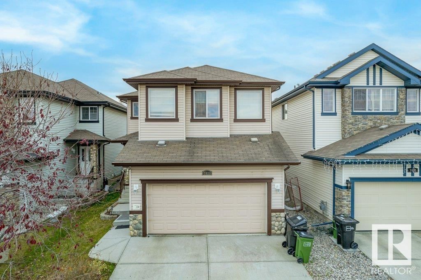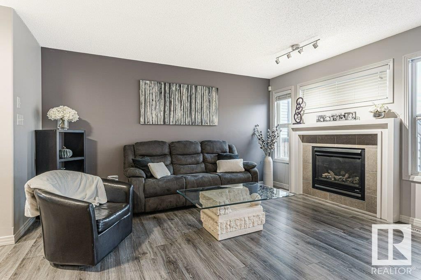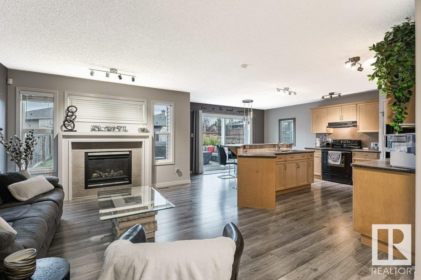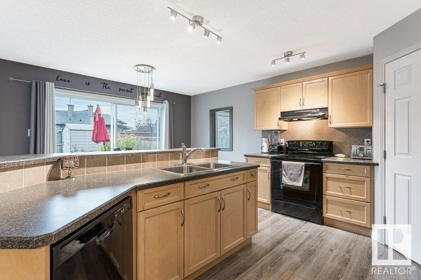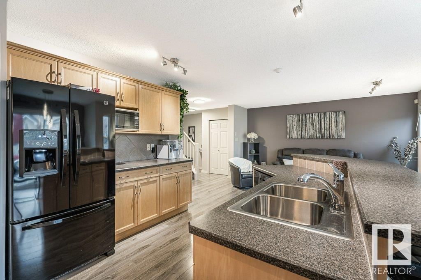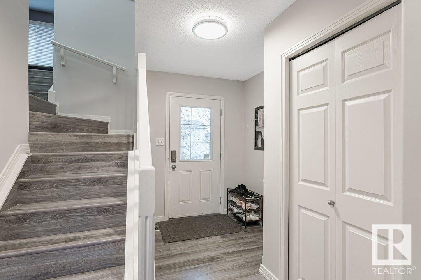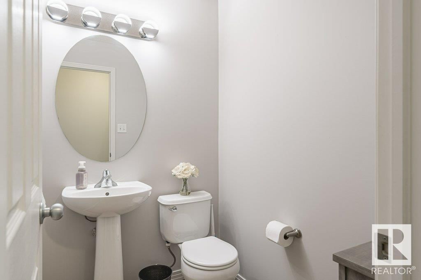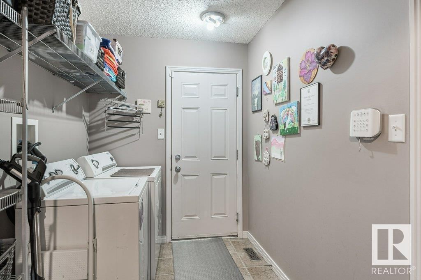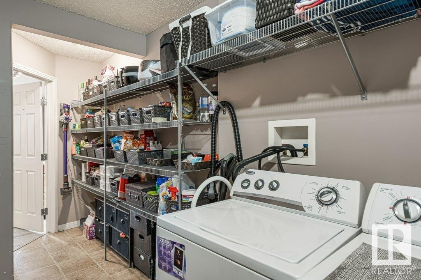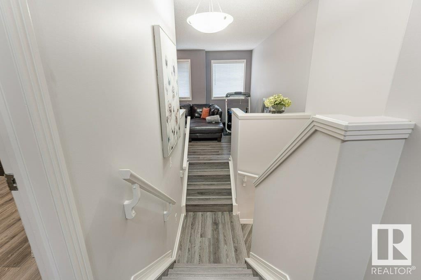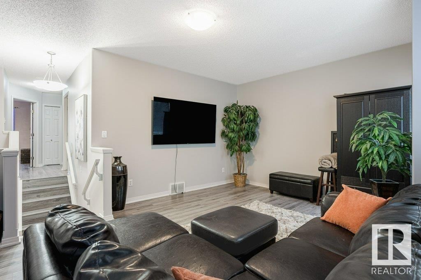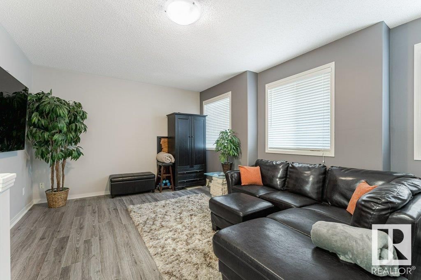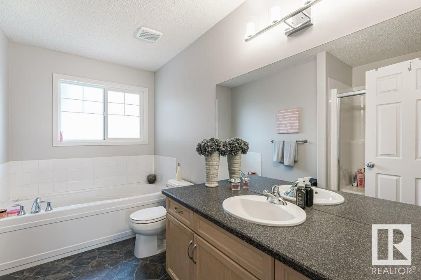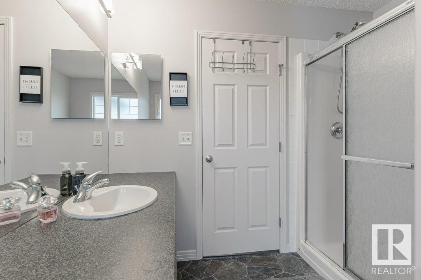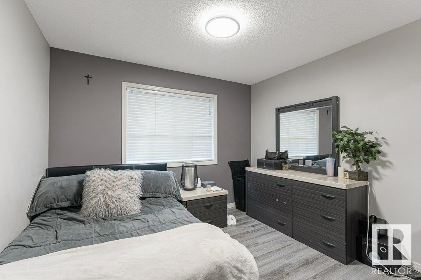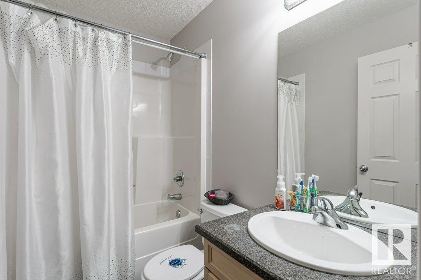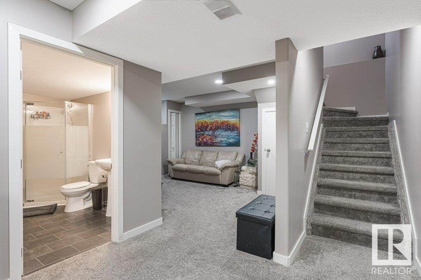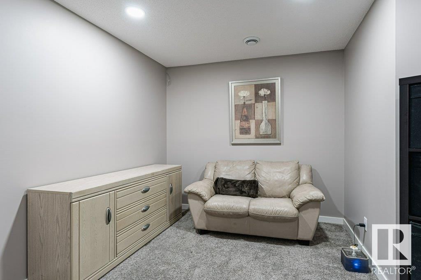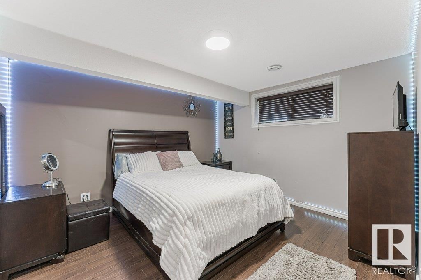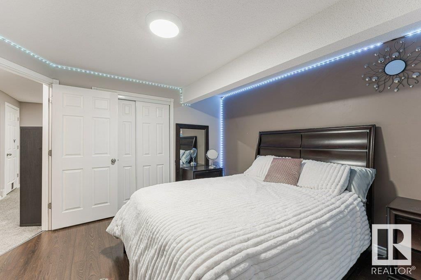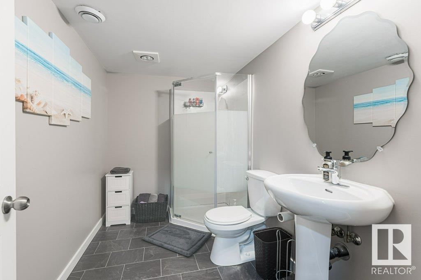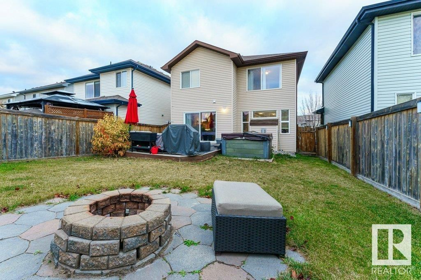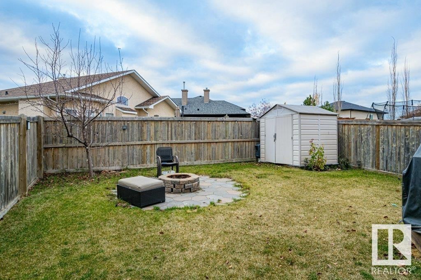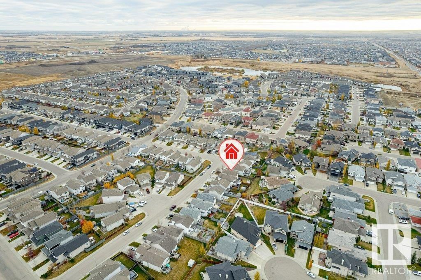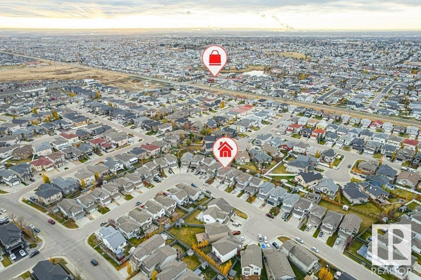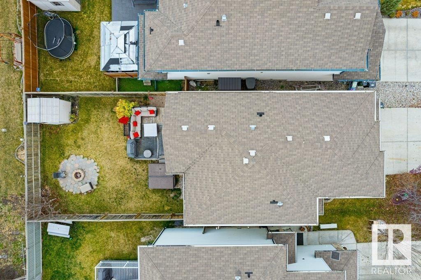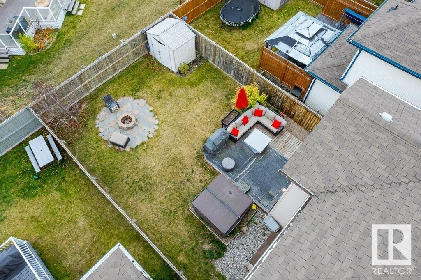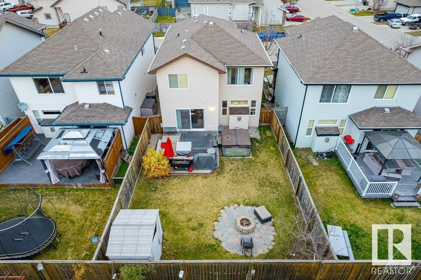7419 170 Av Nw
Edmonton, Alberta T5Z0B6
4 beds · 4 baths · 1748 sqft
Excellent value for a fully finished home in Schonsee! An open floor plan design welcomes you into this home. The great room is great for entertaining and features a gas fireplace. The maple kitchen has ample counter space with an island that overlooks the backyard and has an impressive walk thru butler's pantry. The backyard with deck has a hot tub and a firepit with slate tile patio area, it is perfect for get togethers. Storage shed rounds out the yard. Upstairs there are 3 bedrooms, bright bonus room with vaulted ceilings, and total of 2 bathrooms. The master bedroom has a walk in closet and full ensuite with soaker tub. Substantial sized low E windows and a high efficiency furnace. The basement has a 4th bedroom, a 3 piece shower bathroom, den, bedroom and a rec room. Ample space for the whole family. Prime location on a quiet street, walking distance to new kiddies spray park and the lake. Home has recently been painted and the hot water tank and flooring is newer as well. (id:39198)
Facts & Features
Building Type House, Detached
Year built 2006
Square Footage 1748 sqft
Stories 2
Bedrooms 4
Bathrooms 4
Parking 4
NeighbourhoodSchonsee
Land size 348.45 m2
Heating type Forced air
Basement typeFull (Finished)
Parking Type Attached Garage
Time on REALTOR.ca20 days
Brokerage Name: Royal Lepage Summit Realty
Similar Homes
Recently Listed Homes
Home price
$535,000
Start with 2% down and save toward 5% in 3 years*
* Exact down payment ranges from 2-10% based on your risk profile and will be assessed during the full approval process.
$4,867 / month
Rent $4,304
Savings $563
Initial deposit 2%
Savings target Fixed at 5%
Start with 5% down and save toward 5% in 3 years.
$4,289 / month
Rent $4,172
Savings $117
Initial deposit 5%
Savings target Fixed at 5%


