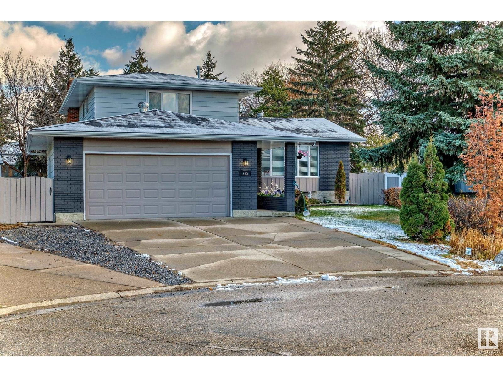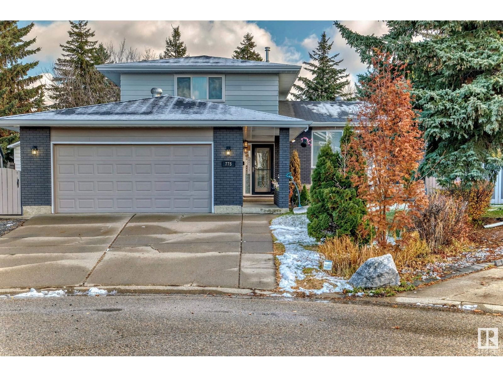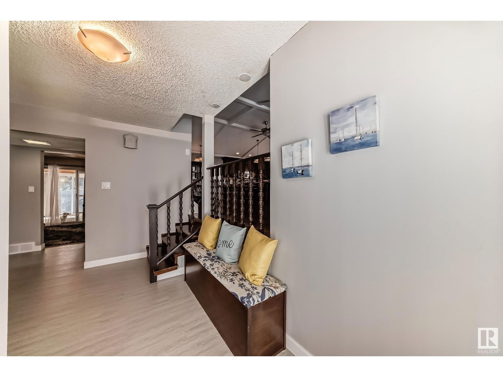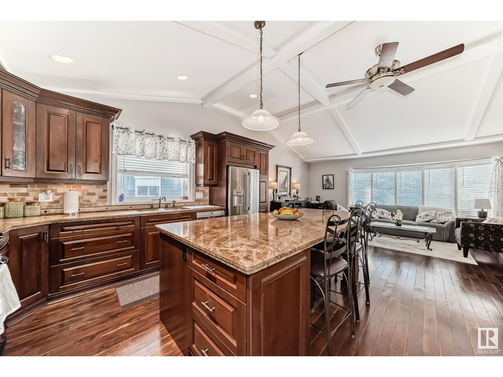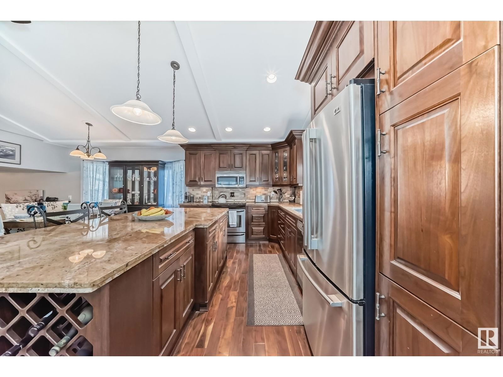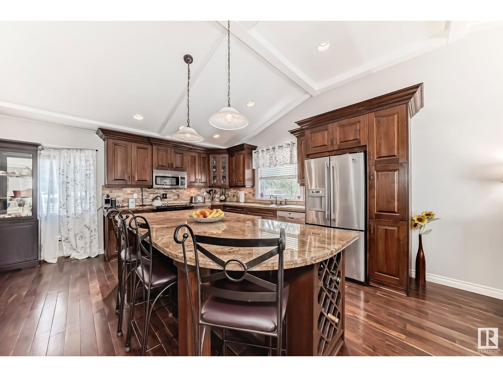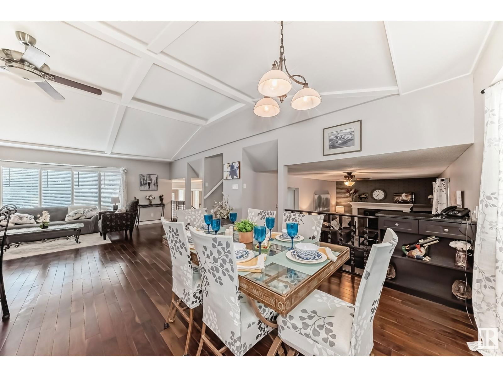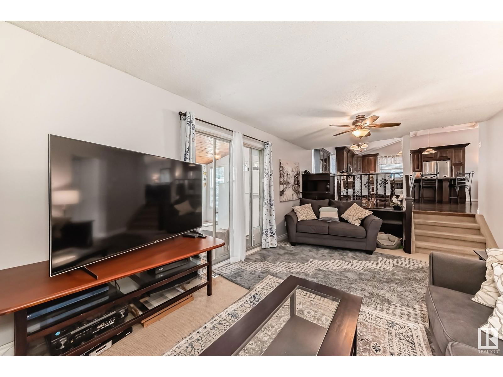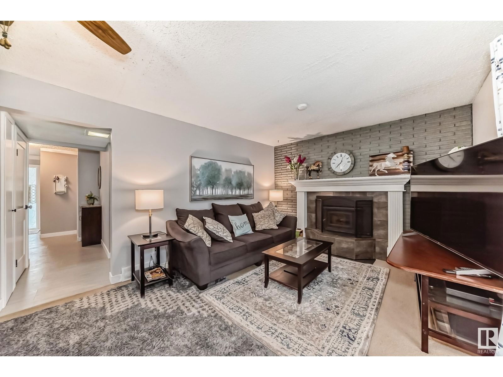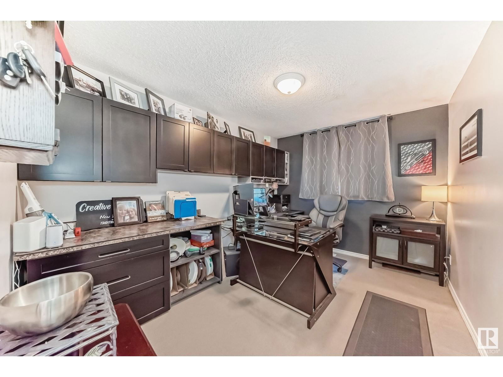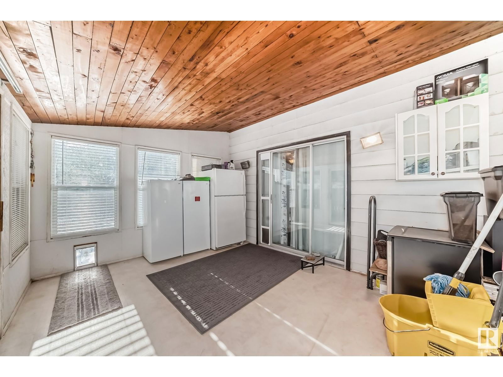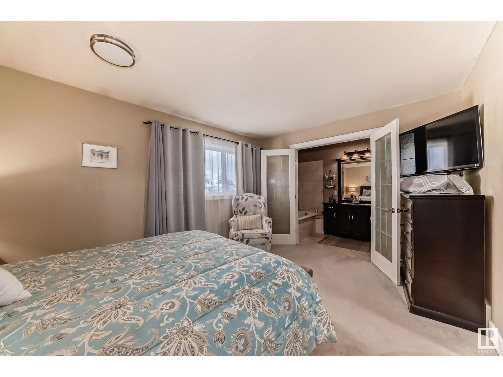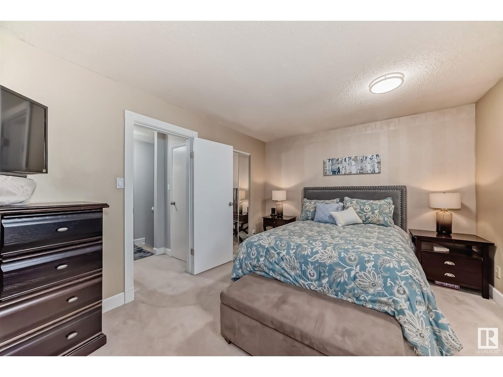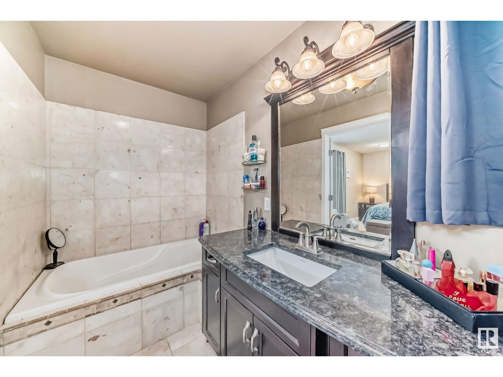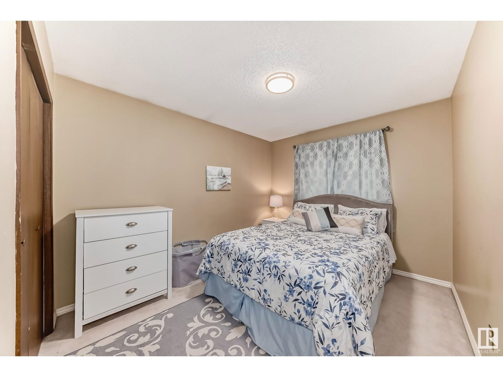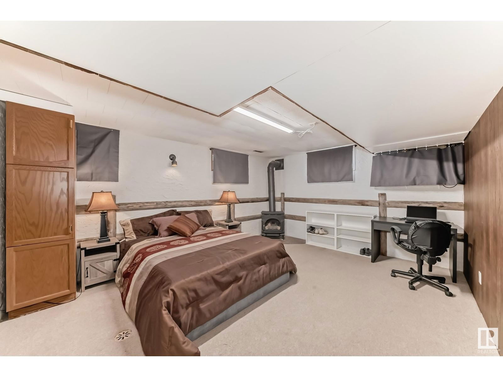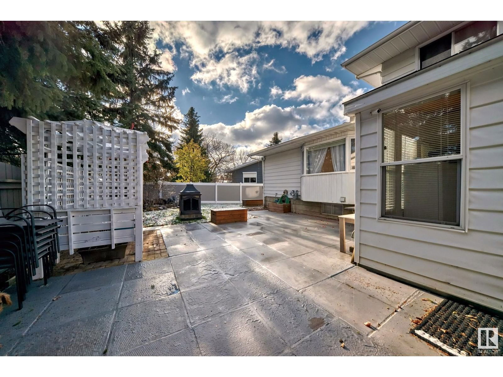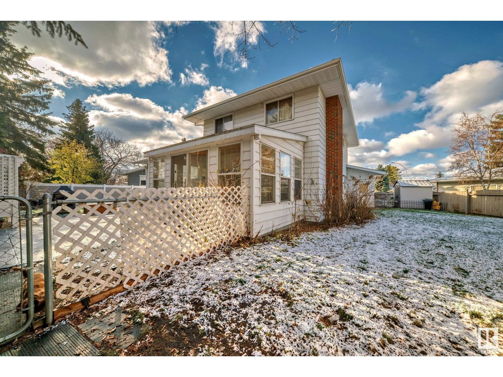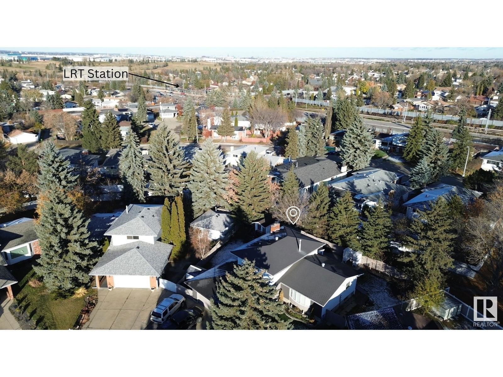775 Lee Ridge Rd Nw
Edmonton, Alberta T6K0P6
5 beds · 3 baths · 1938 sqft
Welcome to Lee Ridge! This unique 4-level split home boasts over $150,000 in structural and aesthetic renovations by a professional. The main level features vaulted ceilings and a kitchen with custom sandstone granite, floor-to-ceiling black American walnut cabinets, and elegant stone tile. On the lower level, enjoy a spacious family room with a feature wall, fireplace, covered patio, and a versatile bedroom/den with custom cabinetry. Upstairs, find two well-sized bedrooms, a luxurious 4-piece bathroom with custom granite and cabinetry, plus a primary suite with a walk-in closet and ensuite. The basement provides an open area for living or entertainment, a large bedroom, ample storage, and a workshop. Outdoors, the expansive pie lot includes a 24x24 concrete pad, fountain, playhouse, and shed. This home also features a newer roof, upgraded exterior, and a commercial 60-gallon hot water tank, security cameras, with close access to the LRT, hospital, schools, parks, Millwoods Rec Center and more! (id:39198)
Facts & Features
Building Type House, Detached
Year built 1975
Square Footage 1938 sqft
Stories
Bedrooms 5
Bathrooms 3
Parking
NeighbourhoodLee Ridge
Land size 747.43 m2
Heating type Forced air
Basement typeFull (Finished)
Parking Type Attached Garage
Time on REALTOR.ca29 days
Brokerage Name: MaxWell Devonshire Realty
Similar Homes
Recently Listed Homes
Home price
$589,000
Start with 2% down and save toward 5% in 3 years*
* Exact down payment ranges from 2-10% based on your risk profile and will be assessed during the full approval process.
$5,358 / month
Rent $4,738
Savings $620
Initial deposit 2%
Savings target Fixed at 5%
Start with 5% down and save toward 5% in 3 years.
$4,722 / month
Rent $4,593
Savings $129
Initial deposit 5%
Savings target Fixed at 5%

