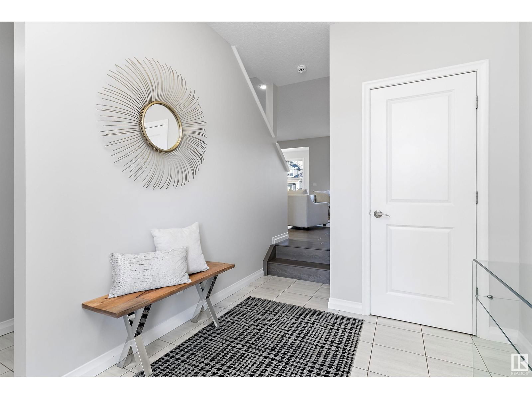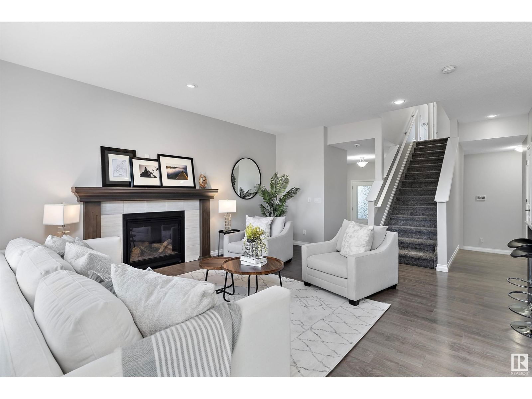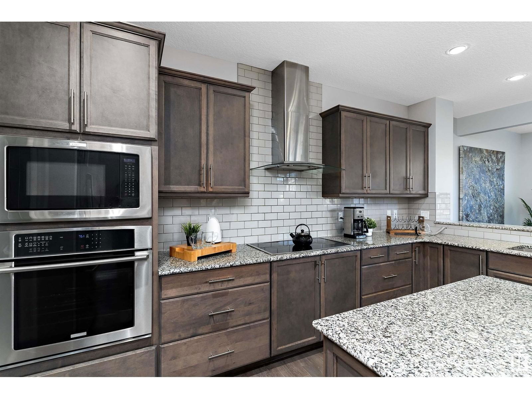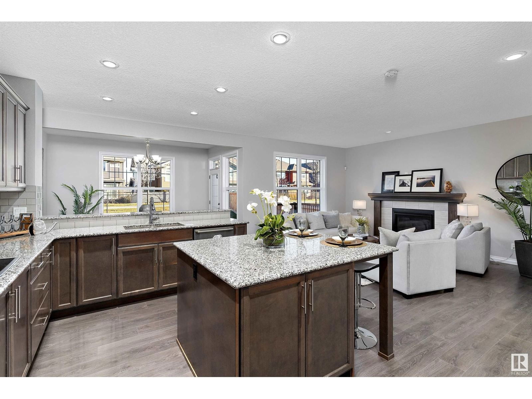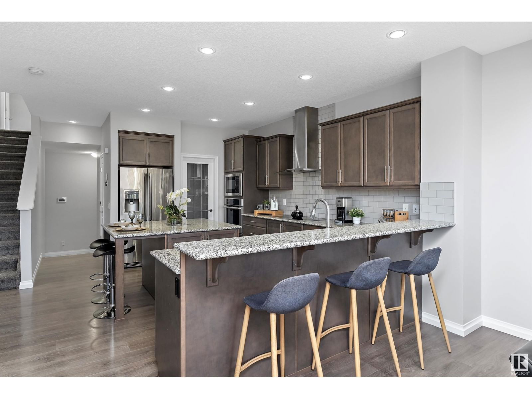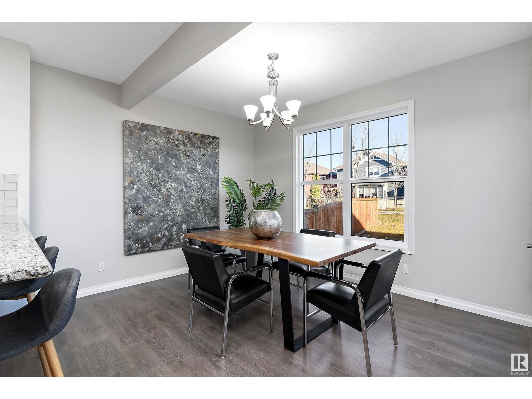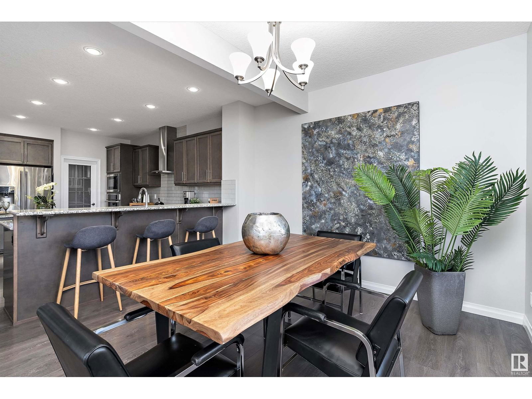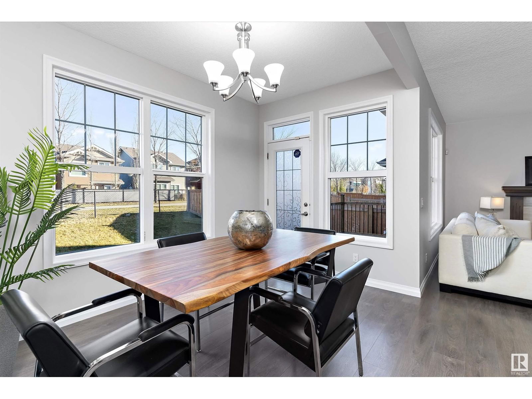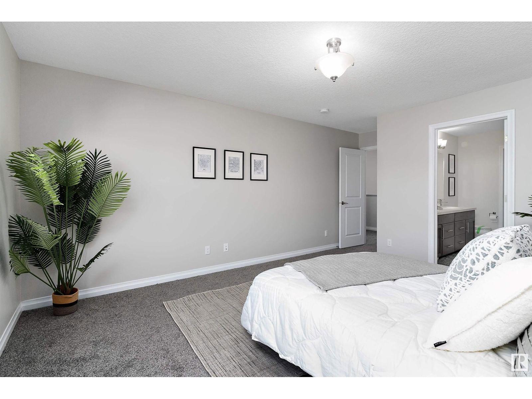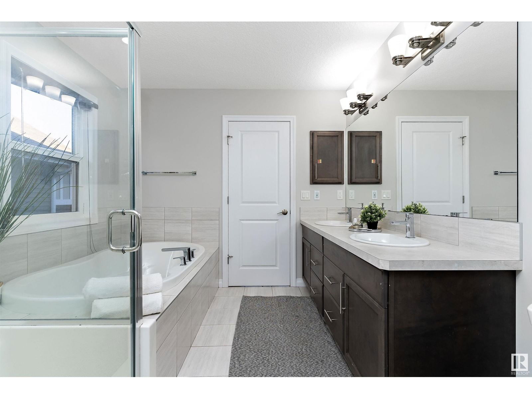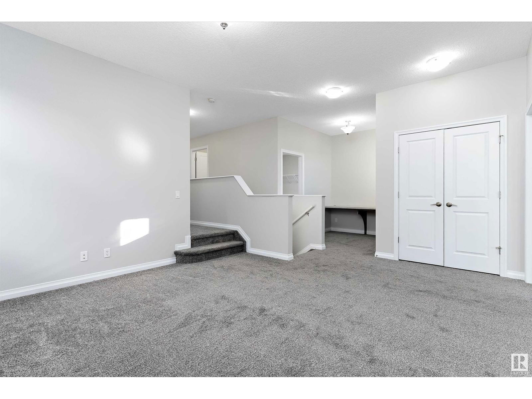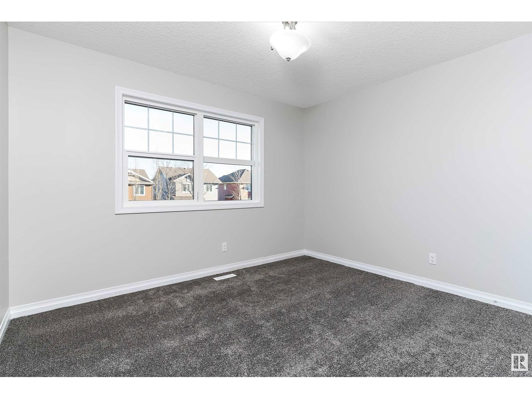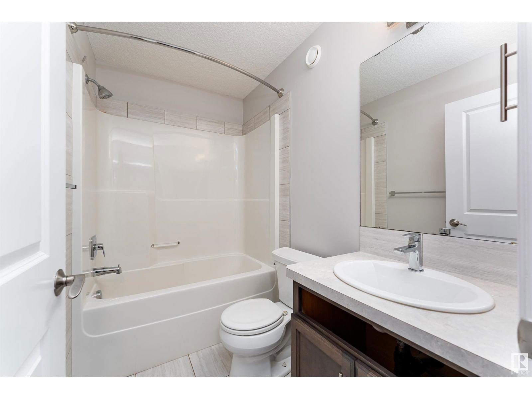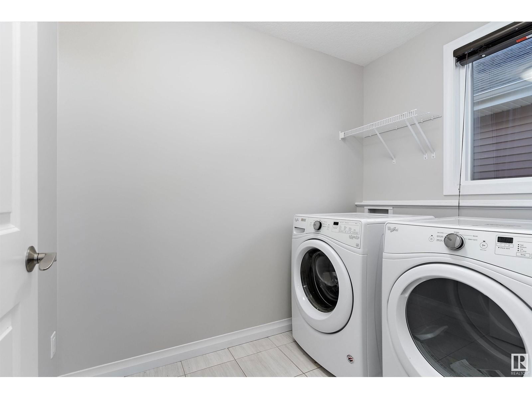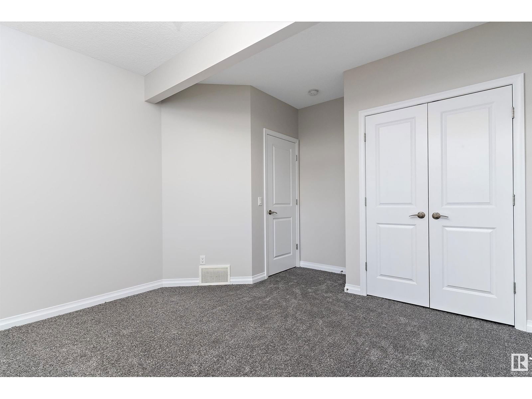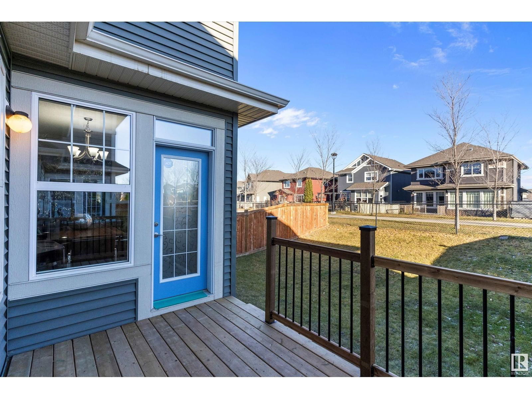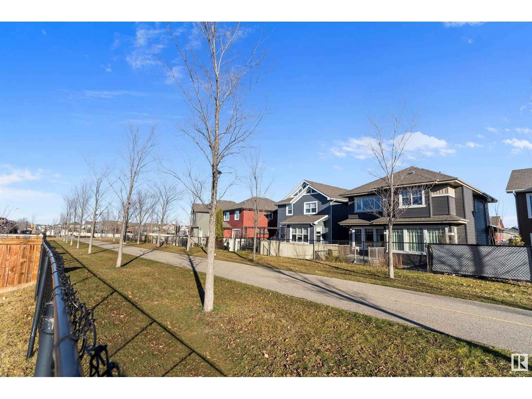5151 Crabapple Li Sw
Edmonton, Alberta T6X1X1
4 beds · 4 baths · 2131 sqft
Beautiful Jayman-built 4-bedroom, 3.5-bath, 2-storey home with a finished basement backing onto a walking path in The Orchards at Ellerslie in South Edmonton. Open-concept layout is perfect for modern living featuring a spacious kitchen equipped with S/S appliances, a huge island with granite countertops, built-in oven, and a walk-in pantry. Bright and sunny dining space, gas F/P and access to fenced backyard with new deck. Upper floor has a cozy bonus room, a master suite with 5-pc ensuite and large closet, 2 generously sized bedrooms, 4-pc bath, and convenient laundry. Fully finished basement adds versatility with family room, bedroom, full bath and storage. Central A/C, fresh paint and brand new carpets throughout, this home is move-in ready! Well located, just steps to circle park, this south-Edmonton community features a private residents club with rec centre, spray park, skating rink, excellent schools, and tree-lined walkways! A perfect home for families, and anyone seeking a vibrant community! (id:39198)
Facts & Features
Building Type House, Detached
Year built 2016
Square Footage 2131 sqft
Stories 2
Bedrooms 4
Bathrooms 4
Parking 4
NeighbourhoodThe Orchards At Ellerslie
Land size
Heating type Forced air
Basement typeFull (Finished)
Parking Type Attached Garage
Time on REALTOR.ca29 days
Brokerage Name: Sweetly
Similar Homes
Recently Listed Homes
Home price
$600,000
Start with 2% down and save toward 5% in 3 years*
* Exact down payment ranges from 2-10% based on your risk profile and will be assessed during the full approval process.
$5,458 / month
Rent $4,827
Savings $631
Initial deposit 2%
Savings target Fixed at 5%
Start with 5% down and save toward 5% in 3 years.
$4,810 / month
Rent $4,679
Savings $131
Initial deposit 5%
Savings target Fixed at 5%


