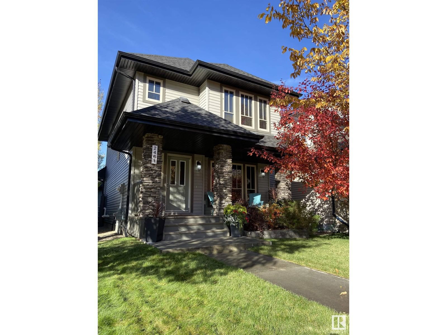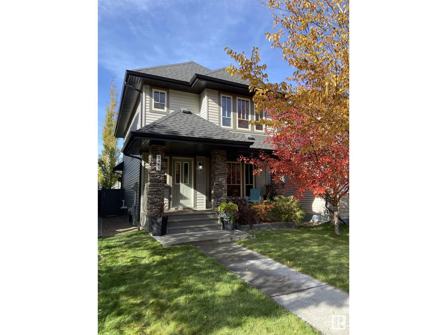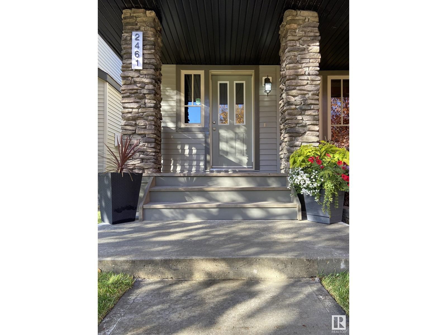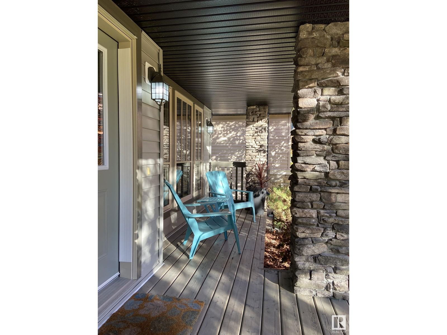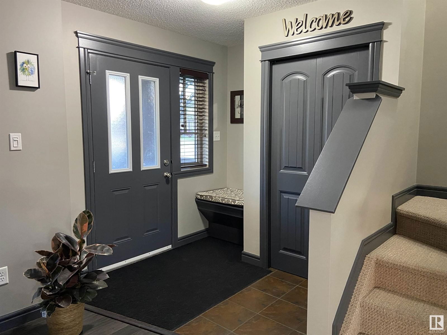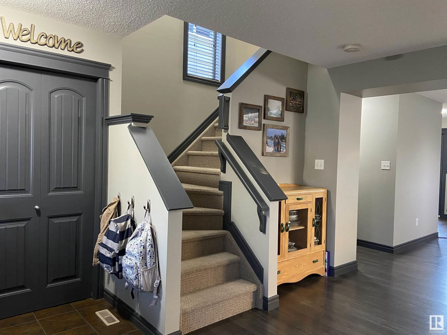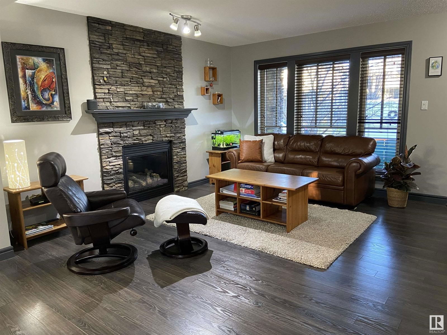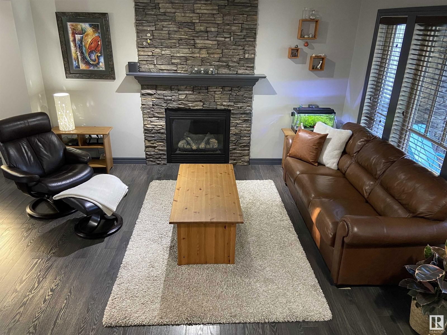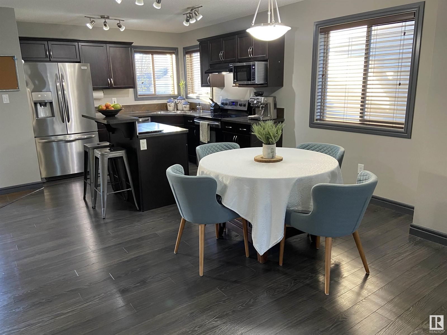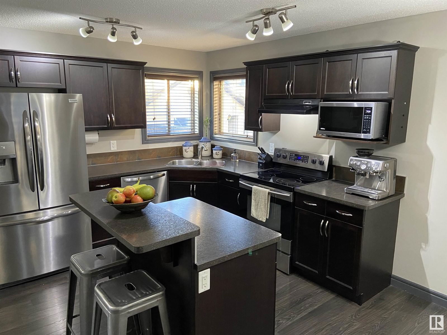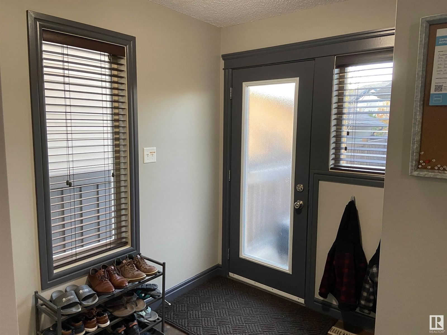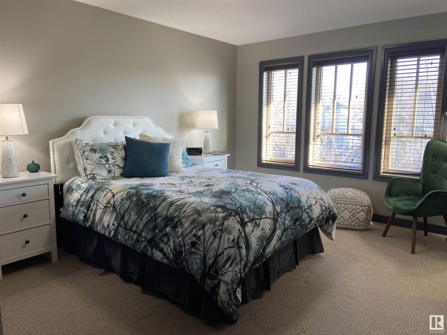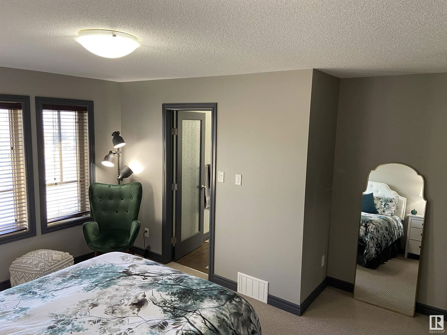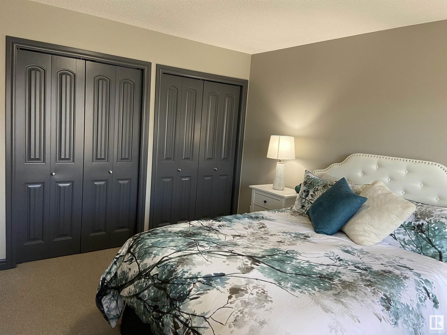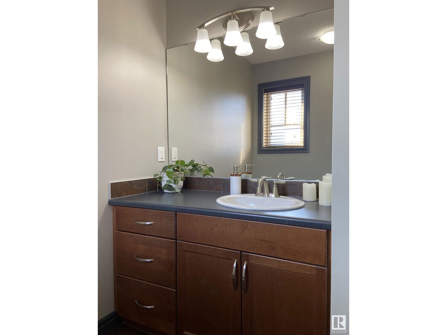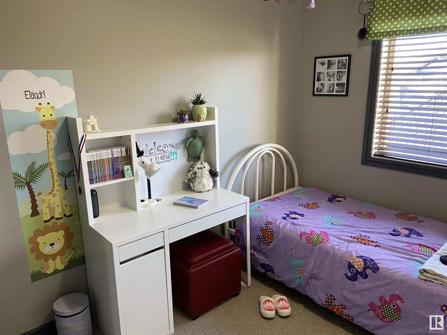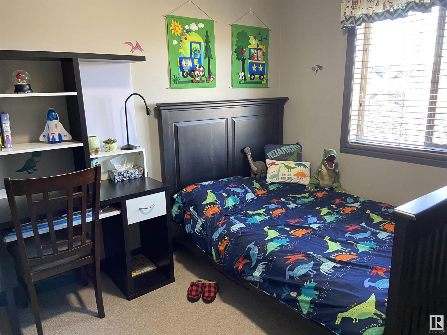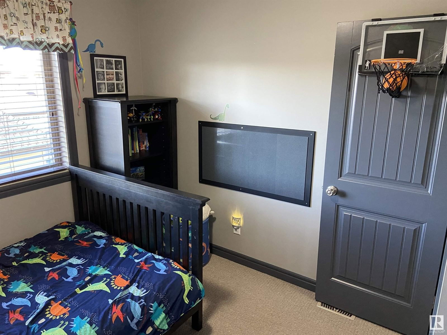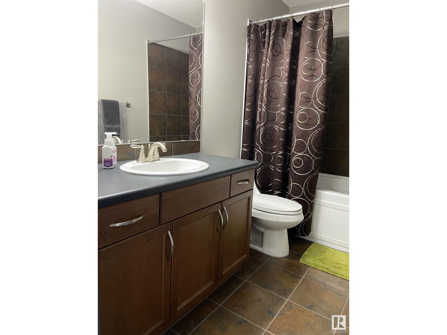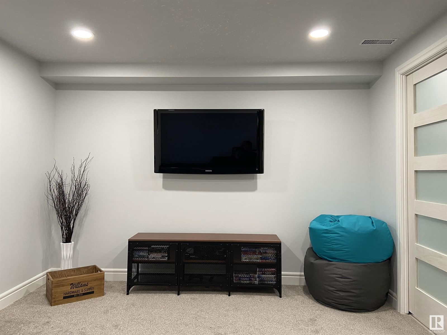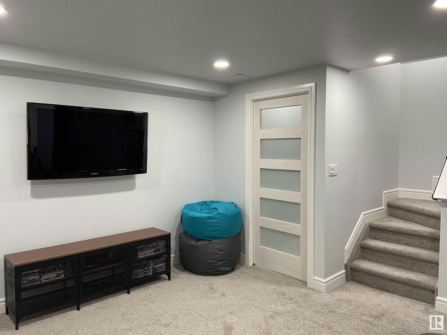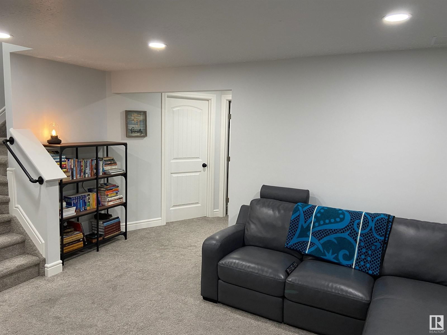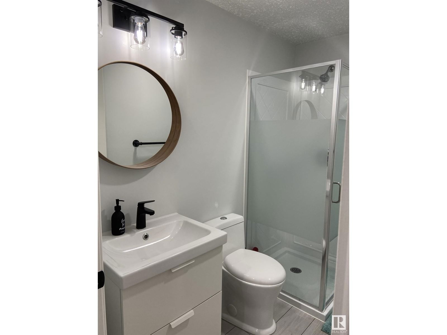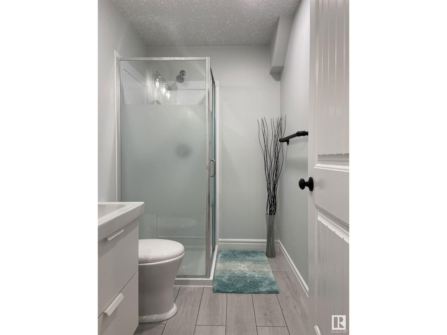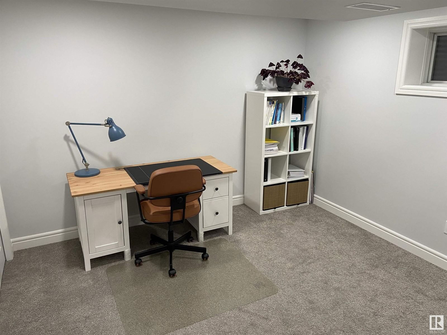2461 Austin Cr Sw
Edmonton, Alberta T6W0L4
4 beds · 4 baths · 1289 sqft
Luxurious oversized garage with in-slab heating, massive 10ft high overhead door, endless built-in storage & fully finished skylight lit 200 sq ft loft. Textured ceiling, barnwood accents, bountiful light makes for a bright & comfortable loft that’s extremely versatile! Garage main floor boasts room for oversized work vehicle or car lift. Loft & oversize garage complement the home with endless uses. Practical & charming home with 1,900 sq ft living space + 200 sq ft garage loft. Excellence meets convenience on a relaxing, mature elm-lined crescent. Enjoy morning coffee on a sunny veranda & wine on the rear deck in the tranquility of well-landscaped yard. Pacesetter-built open-concept with HRV, fireplace rock wall, tile entrances/main-upper bathrooms, spa-like jet tub, maple cabinets, pantry & fully finished basement. Highly desired community, walking distance to Currents of Windermere, parks, school & quick access to Henday & Terwillegar Drive. Great home - dream garage - excellent location! (id:39198)
Facts & Features
Building Type House, Detached
Year built 2010
Square Footage 1289 sqft
Stories 2
Bedrooms 4
Bathrooms 4
Parking
NeighbourhoodAmbleside
Land size 304.34 m2
Heating type Forced air
Basement typeFull (Finished)
Parking Type
Time on REALTOR.ca9 days
Brokerage Name: ComFree
Similar Homes
Recently Listed Homes
Home price
$558,000
Start with 2% down and save toward 5% in 3 years*
* Exact down payment ranges from 2-10% based on your risk profile and will be assessed during the full approval process.
$5,076 / month
Rent $4,489
Savings $587
Initial deposit 2%
Savings target Fixed at 5%
Start with 5% down and save toward 5% in 3 years.
$4,473 / month
Rent $4,351
Savings $122
Initial deposit 5%
Savings target Fixed at 5%

