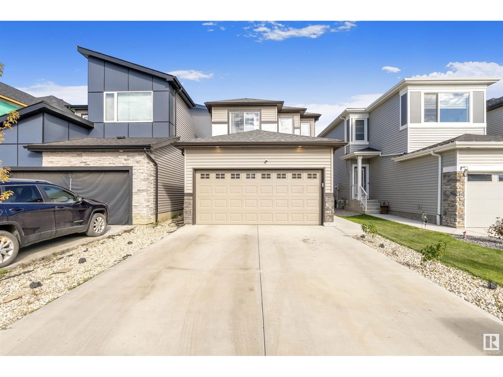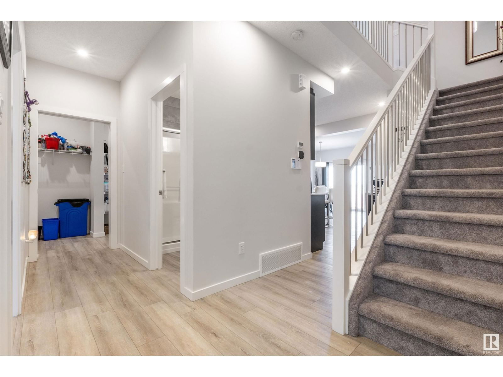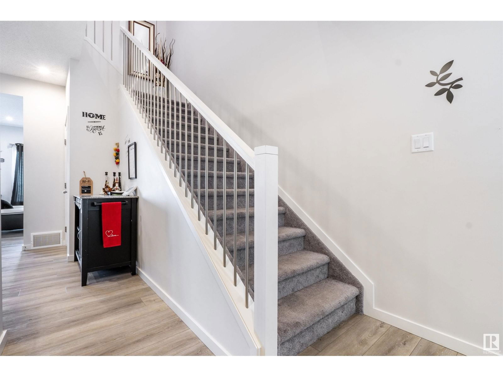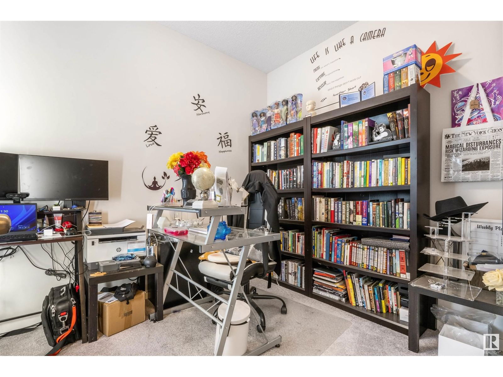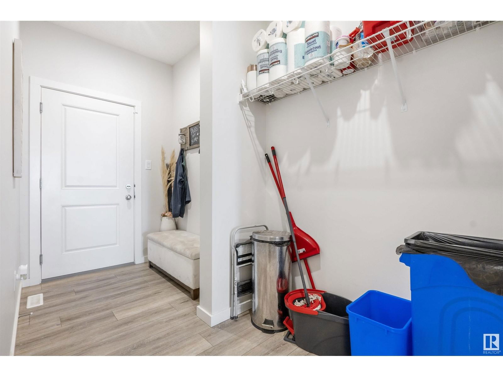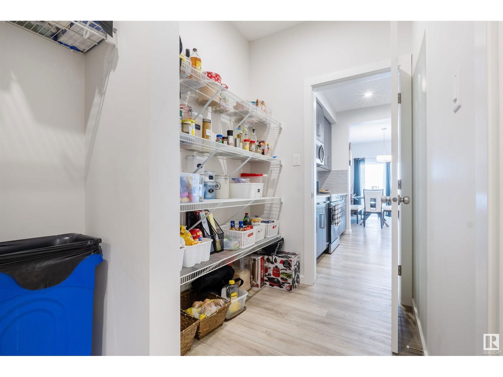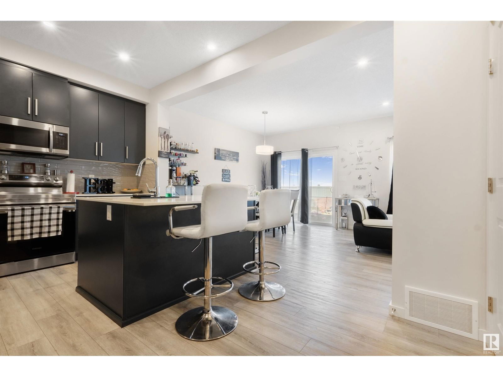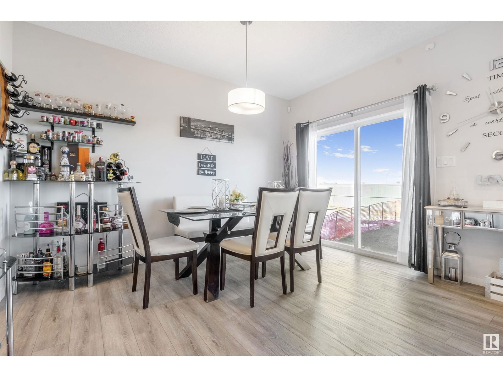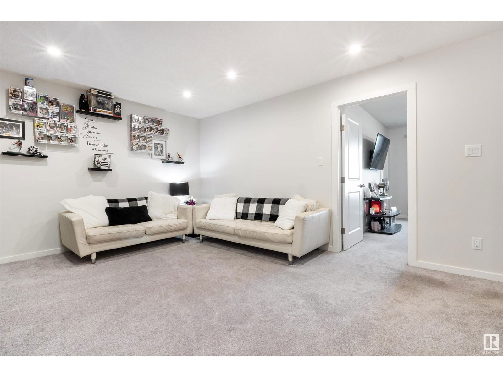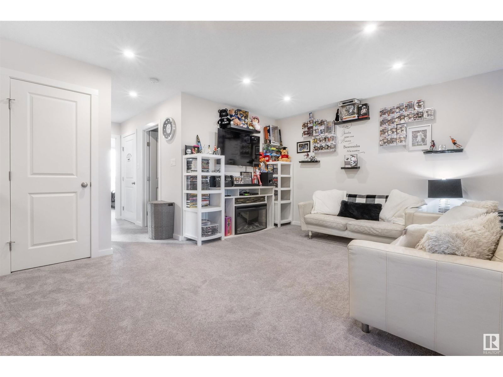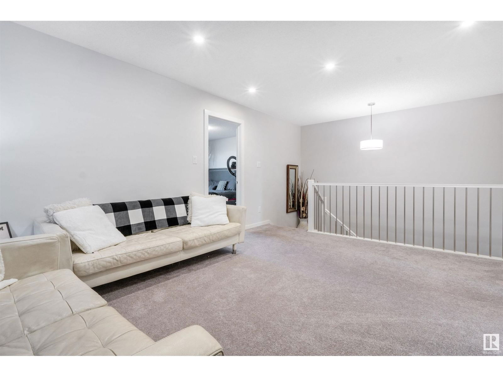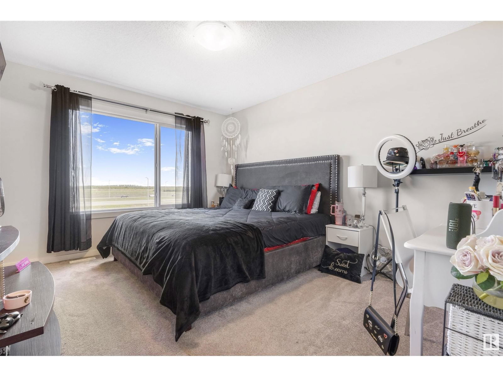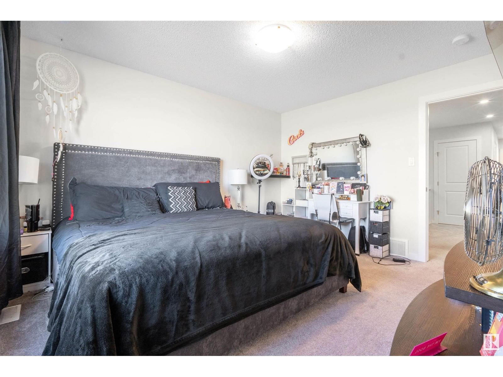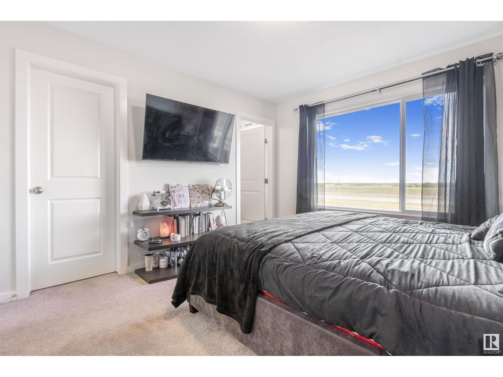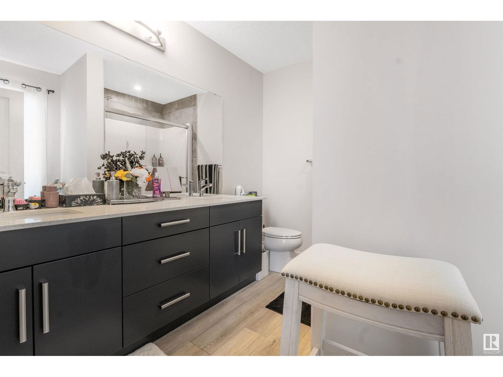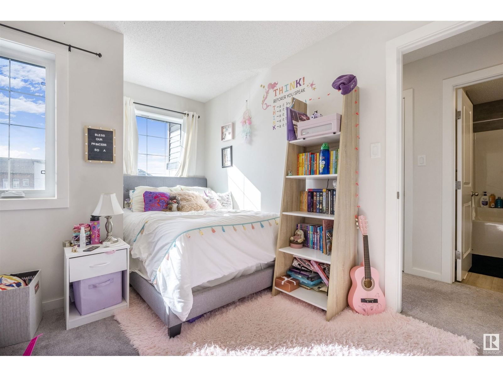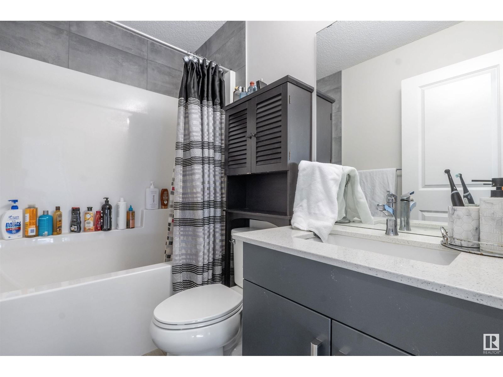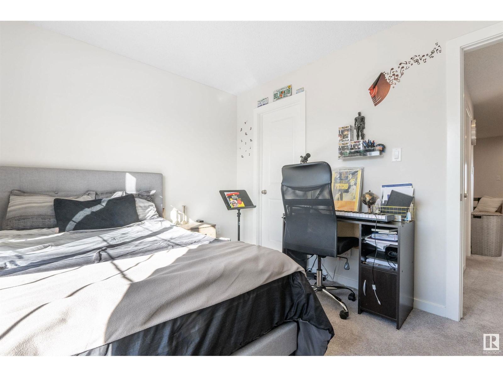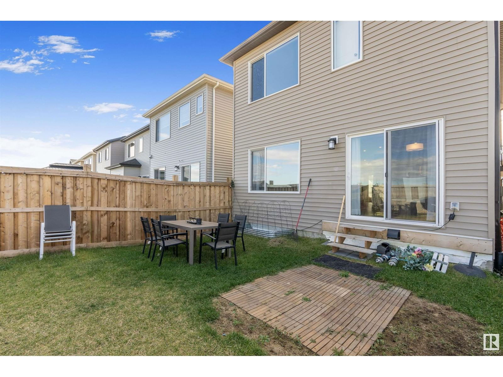7144 182 Av Nw
Edmonton, Alberta T5Z0V7
4 beds · 3 baths · 1889 sqft
The Stella B by BEDROCK HOMES is a generous single-family home model featuring an open-concept main floor. The kitchen, equipped with 41 upper cabinets, overlooks the great room and dining area. A large walk-through pantry connects to the mudroom and an impressive open-to-above staircase. Additionally, the main floor includes a private guest bedroom with its own full bathroom. On the second floor, you'll find a spacious central bonus room that enhances privacy between the primary suite and the additional bedrooms, as well as a laundry room for convenience. The elegant primary suite features a full bathroom and a walk-in closet. With Anthony Henday Drive just minutes away, commuting around Edmonton is effortless, and a variety of nearby amenities ensures you have everything you need within reach. (id:39198)
Facts & Features
Building Type House, Detached
Year built 2022
Square Footage 1889 sqft
Stories 2
Bedrooms 4
Bathrooms 3
Parking
NeighbourhoodCrystallina Nera East
Land size
Heating type Forced air
Basement typeFull (Unfinished)
Parking Type Attached Garage
Time on REALTOR.ca29 days
Brokerage Name: Exp Realty
Similar Homes
Recently Listed Homes
Home price
$564,998
Start with 2% down and save toward 5% in 3 years*
* Exact down payment ranges from 2-10% based on your risk profile and will be assessed during the full approval process.
$5,139 / month
Rent $4,545
Savings $595
Initial deposit 2%
Savings target Fixed at 5%
Start with 5% down and save toward 5% in 3 years.
$4,529 / month
Rent $4,406
Savings $124
Initial deposit 5%
Savings target Fixed at 5%



