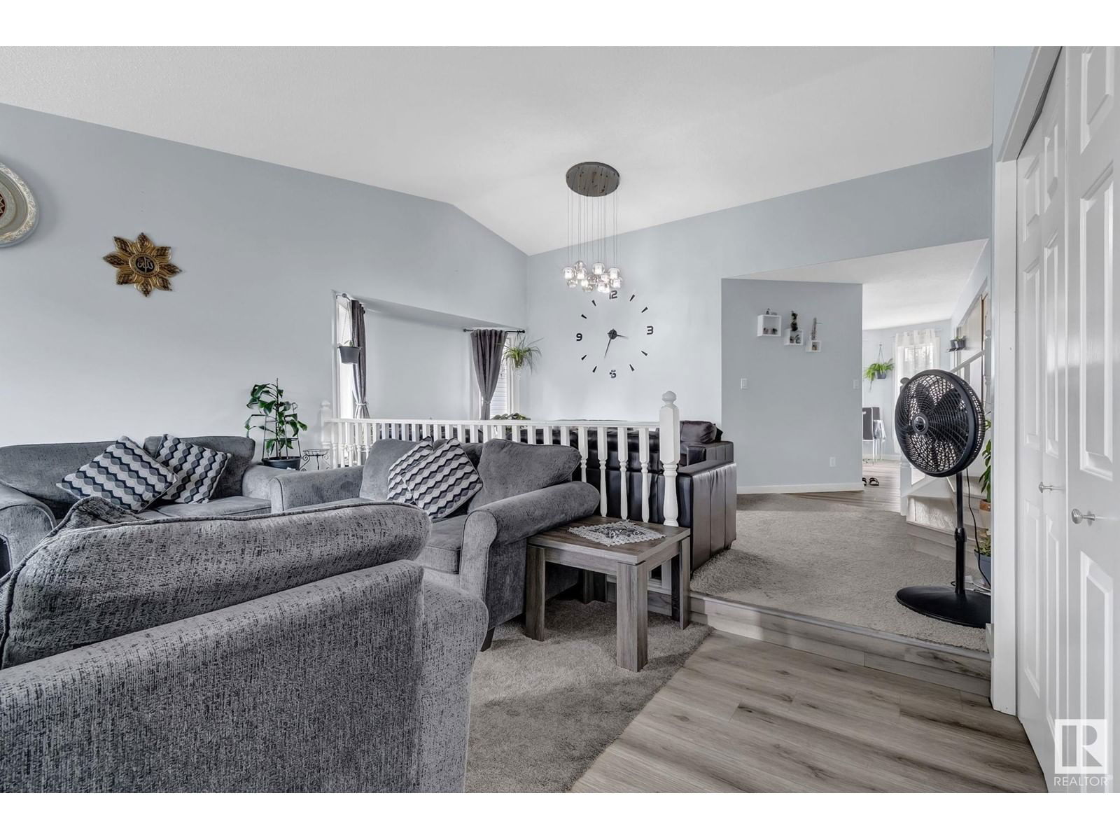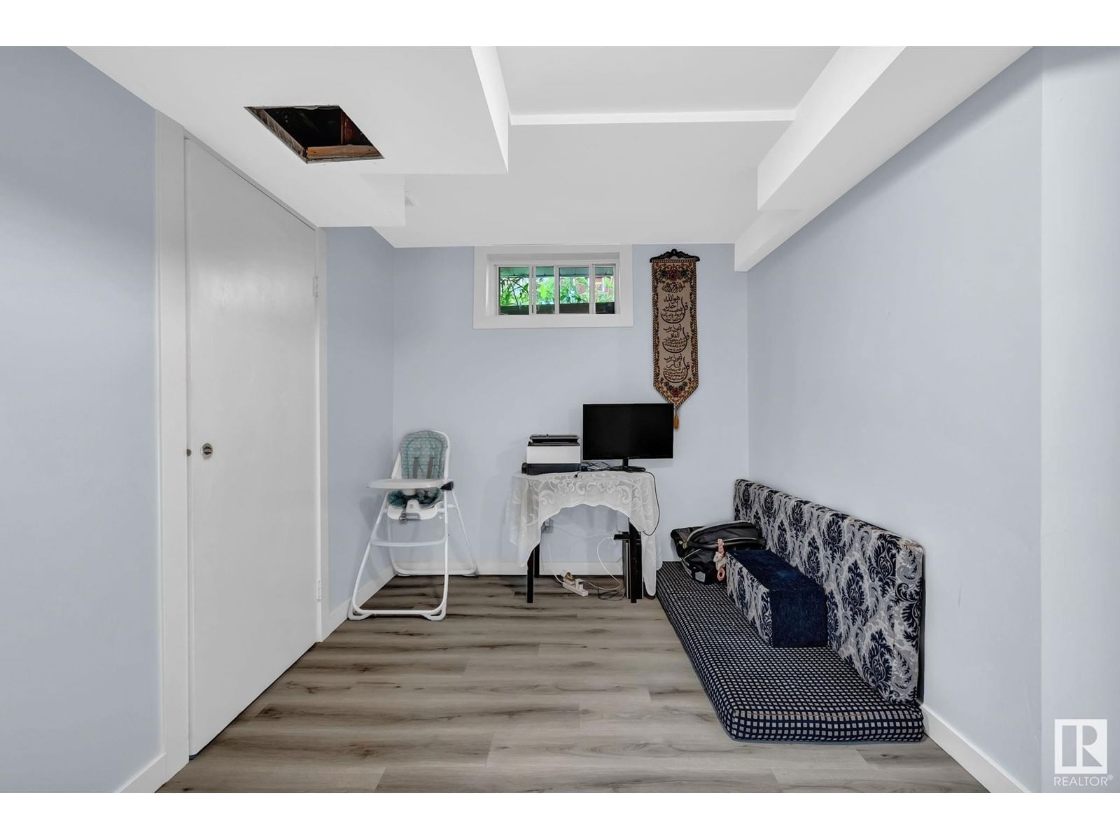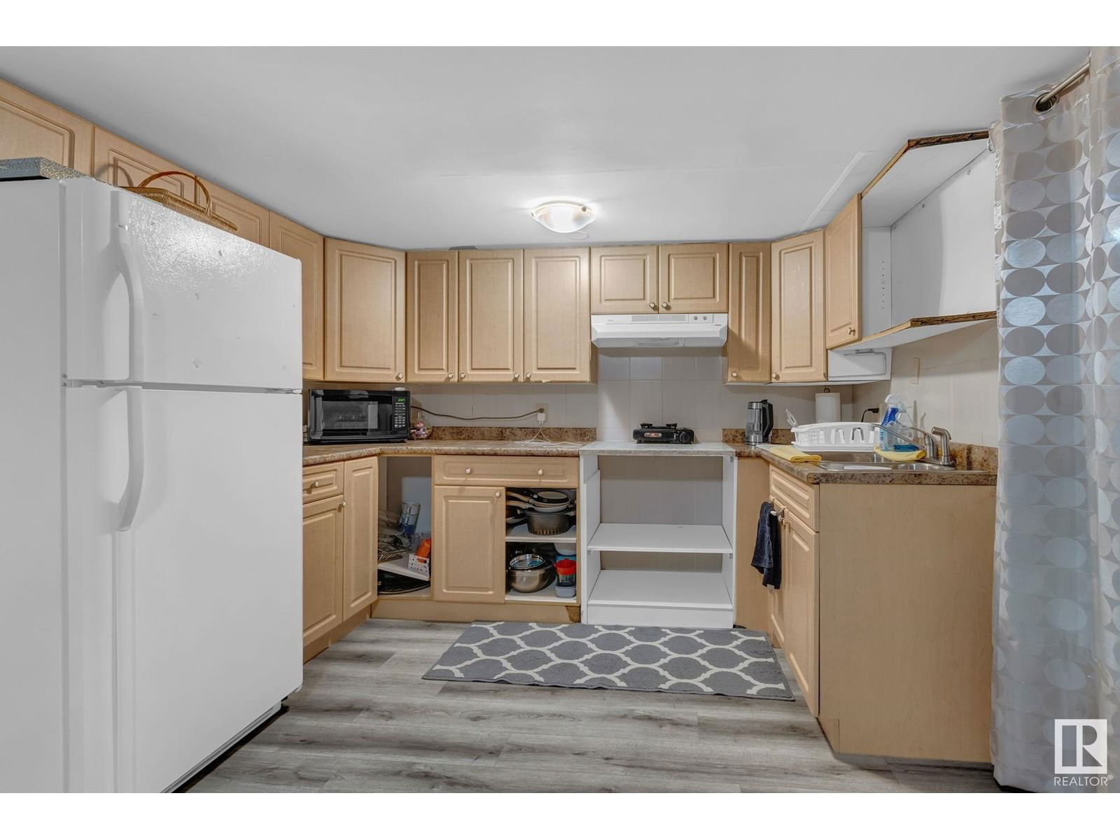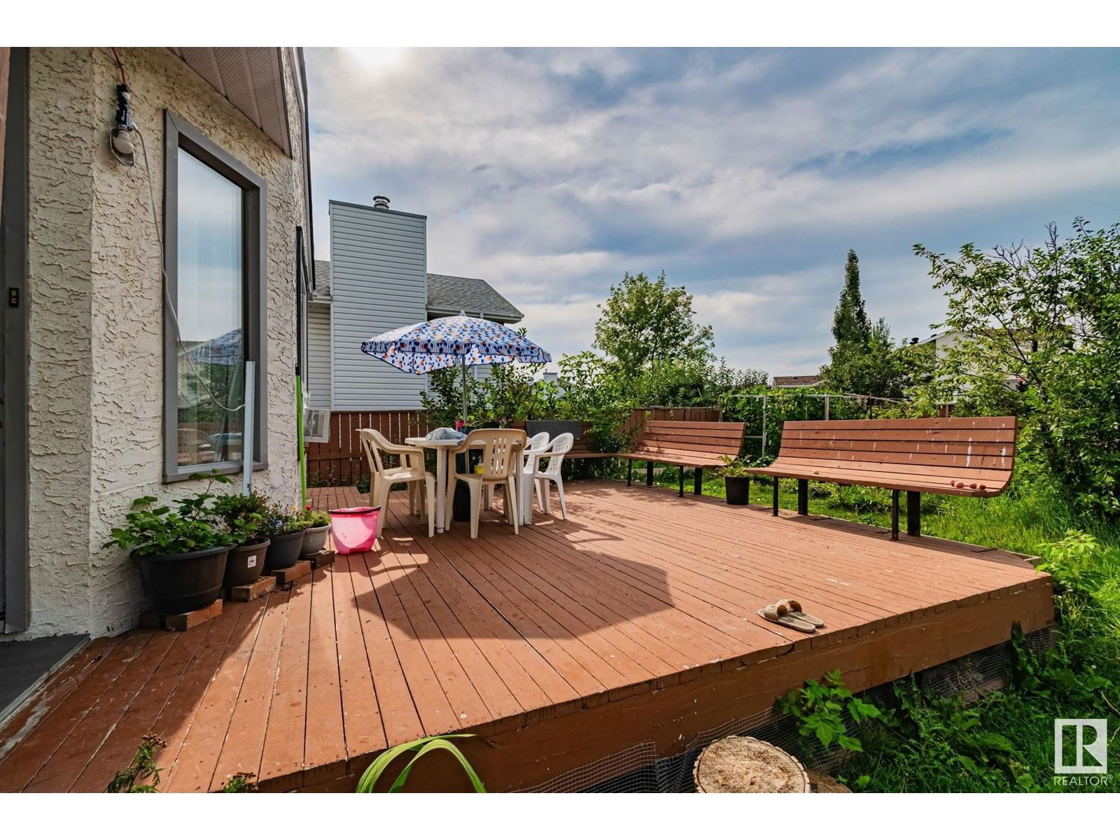12924 159 Ave Nw
Edmonton, Alberta T6V1B3
4 beds · 4 baths · 1906 sqft
Welcome home to your immaculate and meticulously cared-for residence in the highly desirable community of Oxford. This exceptional home stands apart from the rest. Whether you're hosting gatherings or have a large family, you'll love the formal living and dining rooms, expansive family room, two full kitchens, and a spacious basement that includes bedroom and a full bathroom . The generous backyard is an added bonus. This gem boasts spacious bedrooms, with the master suite offering a peaceful retreat behind double French doors. The master includes a large walk-in closet and a private ensuite with a shower and a deep corner tub—perfect for unwinding after a long day. Additional features include solid hardwood floors, a built-in vacuum system, a second kitchen with a brand-new gas stove, ample storage, a cold room, extensive RV parking with access to a fully fenced backyard, a large deck, garden, sheds, and a greenhouse. The location is unbeatable—just a short (id:39198)
Facts & Features
Building Type House, Detached
Year built 1988
Square Footage 1906 sqft
Stories 2
Bedrooms 4
Bathrooms 4
Parking
NeighbourhoodOxford
Land size
Heating type Forced air
Basement typeFull (Finished)
Parking Type Attached Garage
Time on REALTOR.ca8 days
Brokerage Name: The E Group Real Estate
Similar Homes
Recently Listed Homes
Home price
$530,000
Start with 2% down and save toward 5% in 3 years*
* Exact down payment ranges from 2-10% based on your risk profile and will be assessed during the full approval process.
$4,821 / month
Rent $4,263
Savings $558
Initial deposit 2%
Savings target Fixed at 5%
Start with 5% down and save toward 5% in 3 years.
$4,249 / month
Rent $4,133
Savings $116
Initial deposit 5%
Savings target Fixed at 5%



































