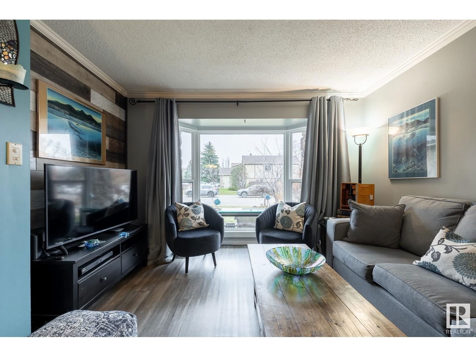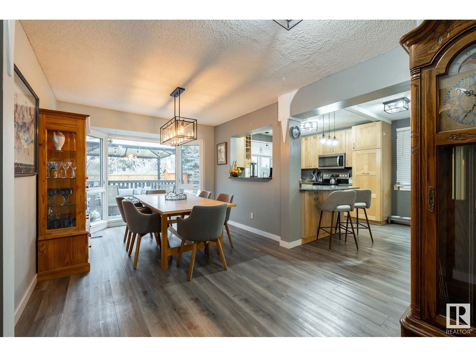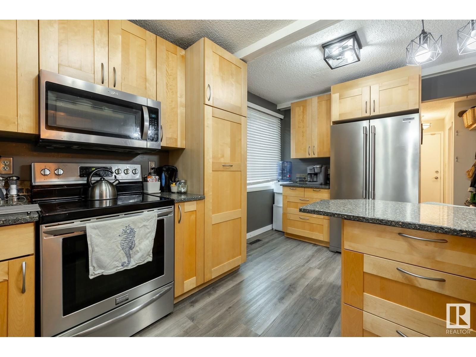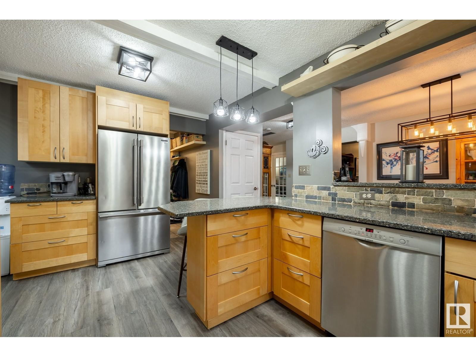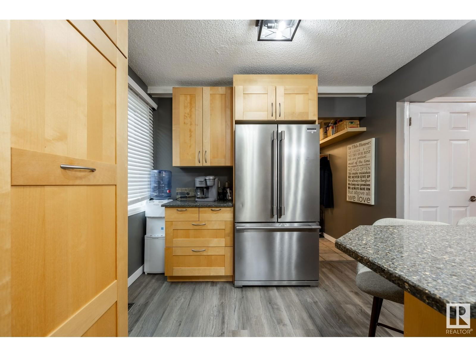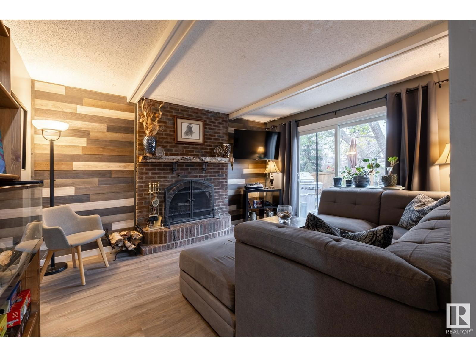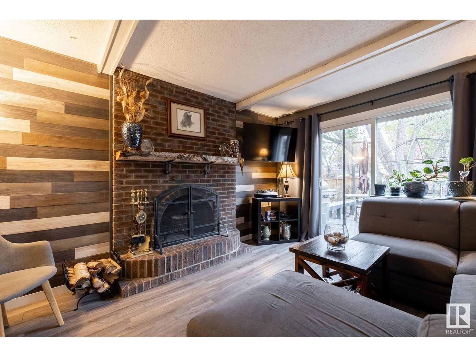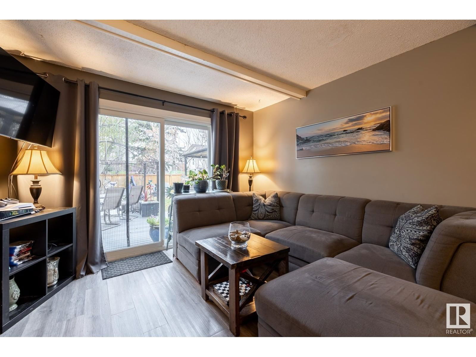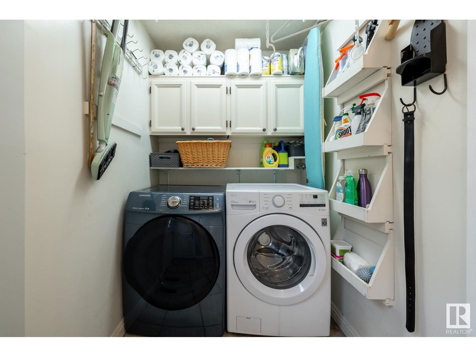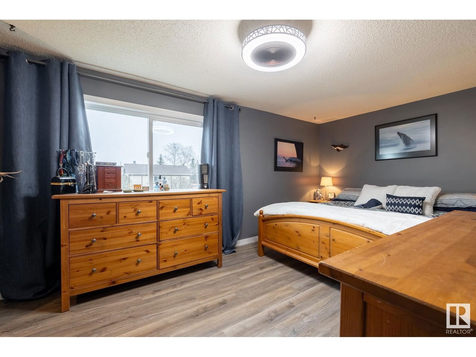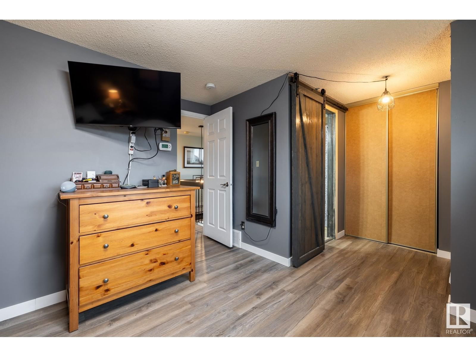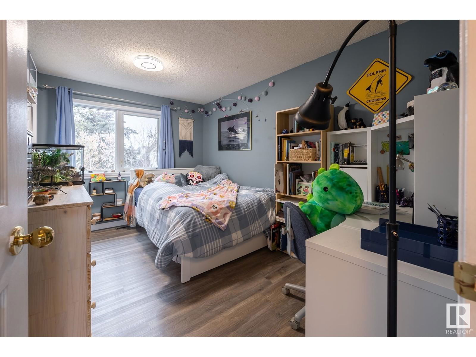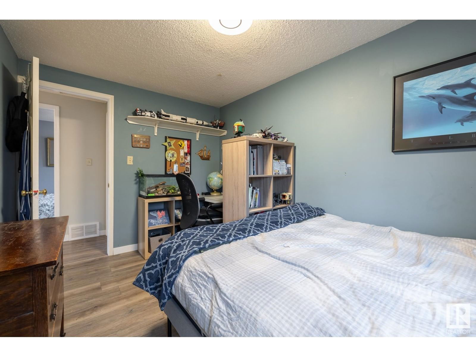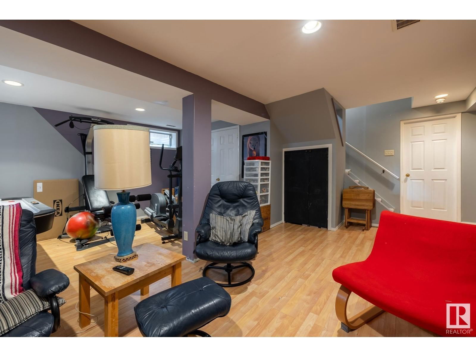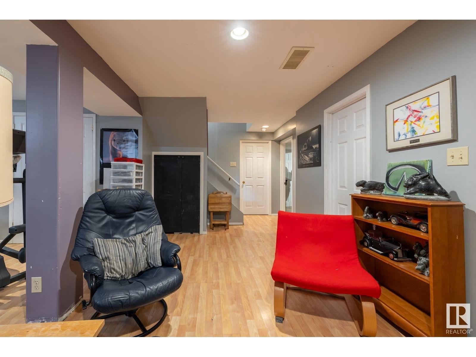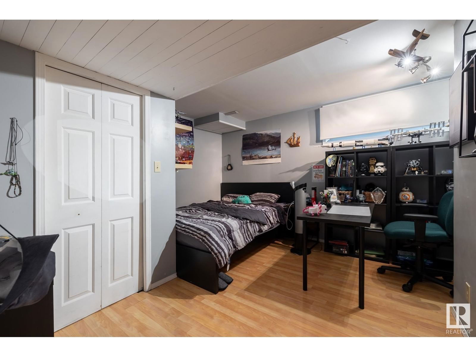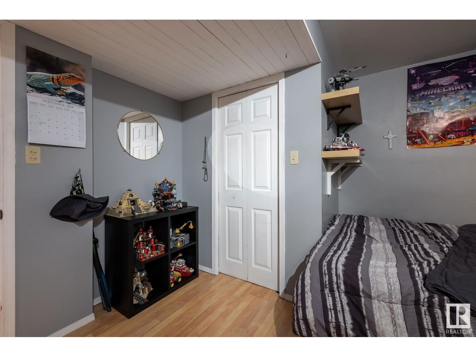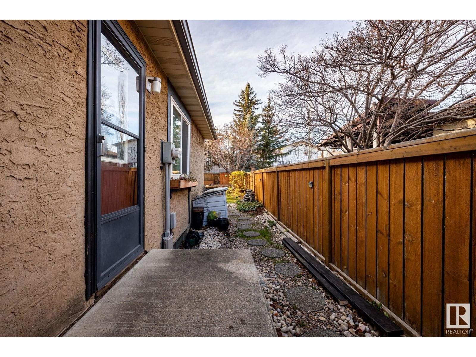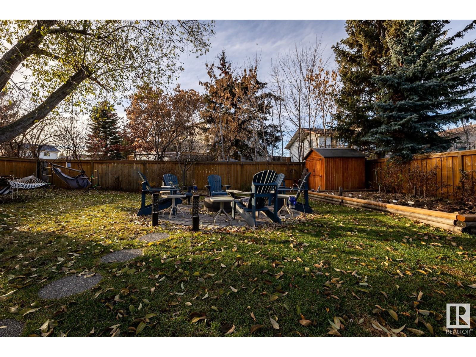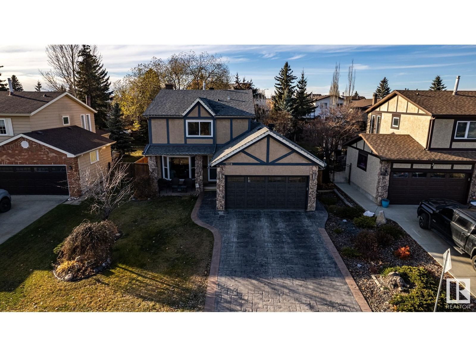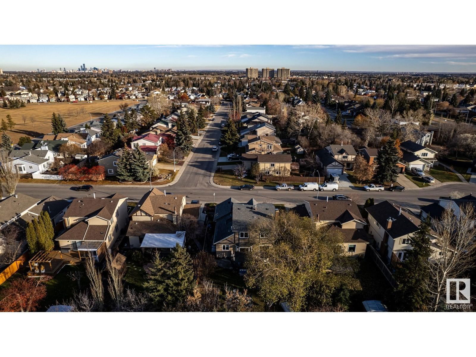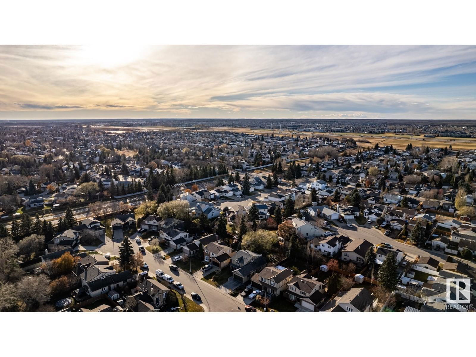7028 187 St Nw
Edmonton, Alberta T5T2W2
5 beds · 3 baths · 1916 sqft
Welcome to the desirable neighbourhood of Lymburn! As you step inside this spacious home, you'll be greeted by an inviting entrance with french doors leading to a formal living room. The dining has huge windows that adorn the home with natural light & leads to a chef's kitchen that boasts elegant granite counters, newer appliances & ample cupboard & counter space. The family room is centred with a cozy fire place and has patio doors leading to a large deck. A powder room & a laundry complete the main floor. Upstairs you'll find 4 surprisingly large bedrooms including a primary bedroom with dual walk-up closets & a 4PC ensuite. The basement offers a 2nd family room & a 5th bedroom. Even a perfect space to add a bathroom and tons of storage. The massive backyard is perfect for families to enjoy hours of fun & entertaining. Located in a family-friendly community minutes from schools, WEM, the new LRT, parks & walking paths. Don't miss out on the opportunity to make this beautiful property your forever home! (id:39198)
Facts & Features
Building Type House, Detached
Year built 1978
Square Footage 1916 sqft
Stories 2
Bedrooms 5
Bathrooms 3
Parking
NeighbourhoodLymburn
Land size 583.43 m2
Heating type Forced air
Basement typeFull (Finished)
Parking Type Attached Garage
Time on REALTOR.ca14 days
Brokerage Name: RE/MAX Elite
Similar Homes
Recently Listed Homes
Home price
$499,900
Start with 2% down and save toward 5% in 3 years*
* Exact down payment ranges from 2-10% based on your risk profile and will be assessed during the full approval process.
$4,547 / month
Rent $4,021
Savings $526
Initial deposit 2%
Savings target Fixed at 5%
Start with 5% down and save toward 5% in 3 years.
$4,008 / month
Rent $3,898
Savings $109
Initial deposit 5%
Savings target Fixed at 5%





