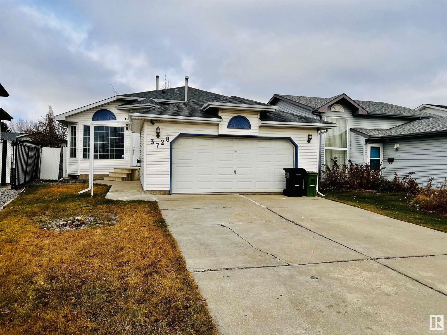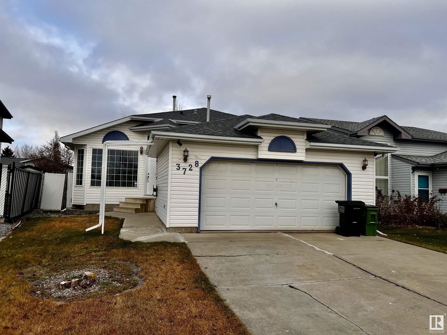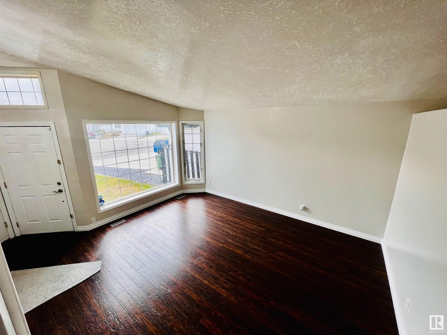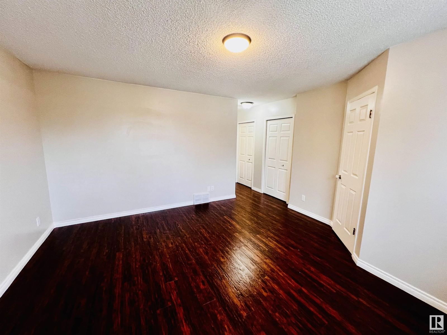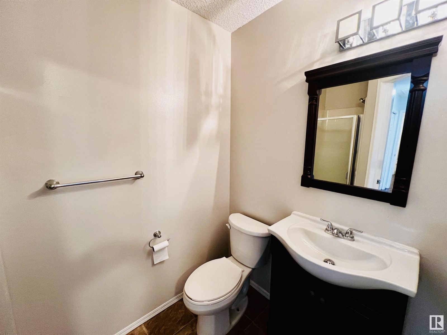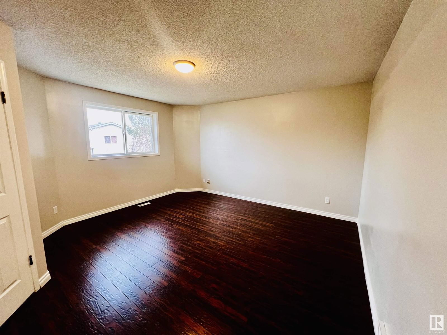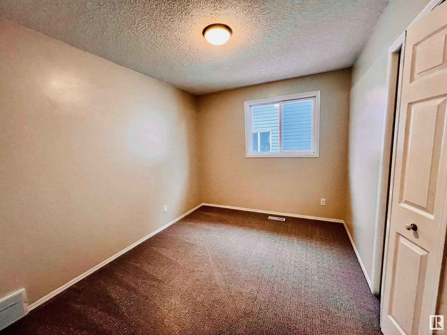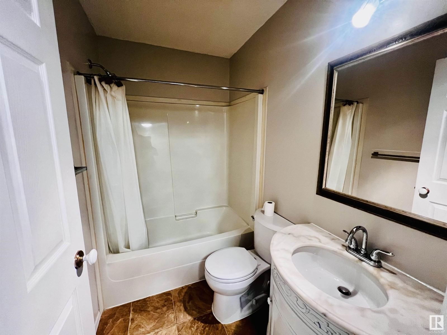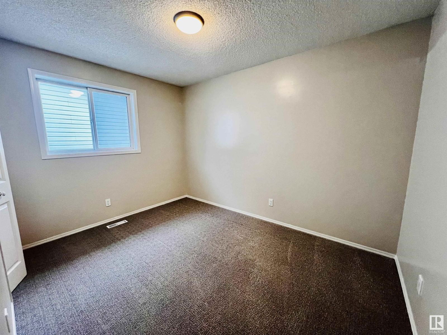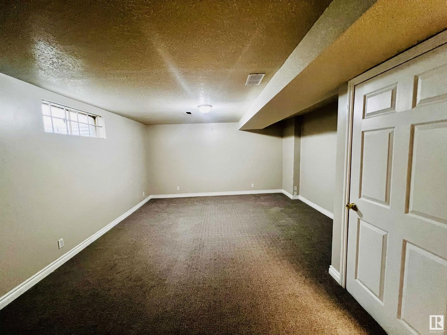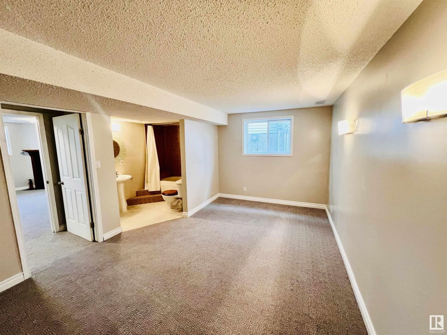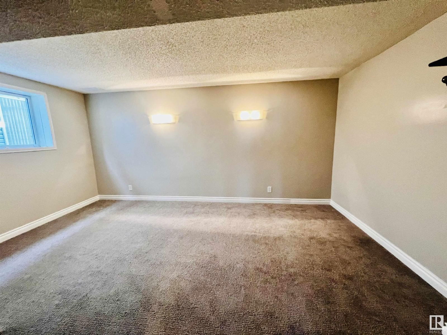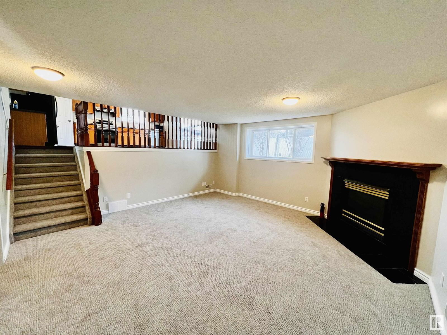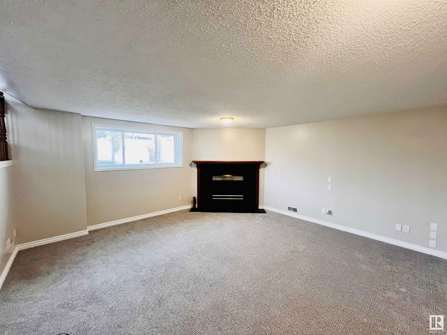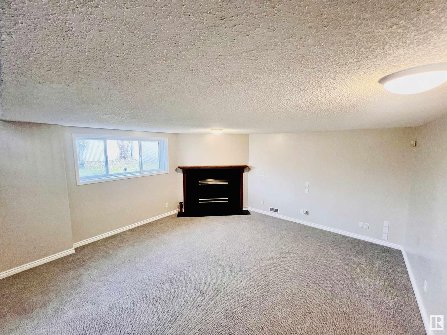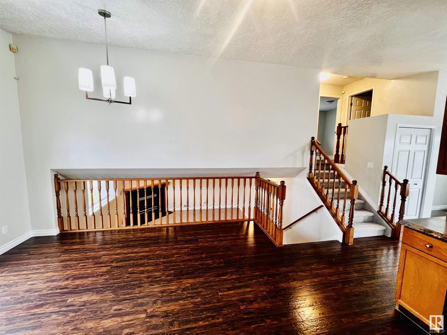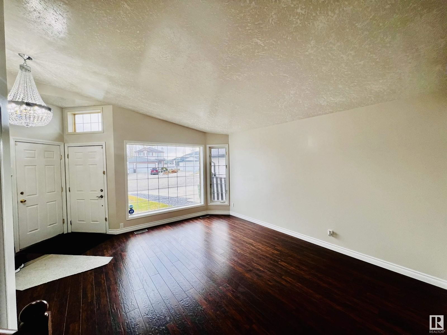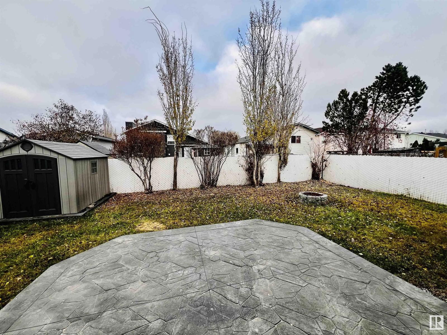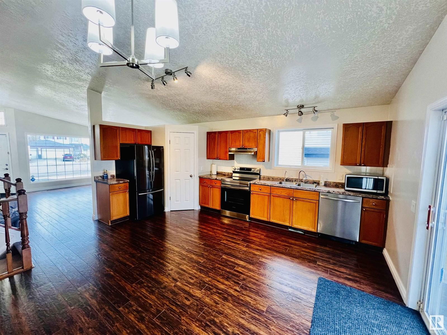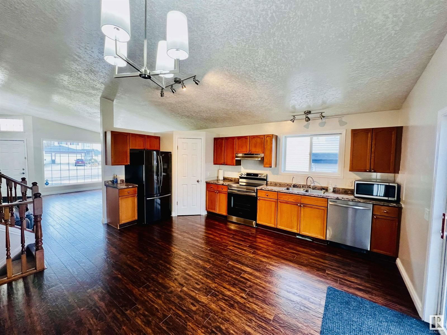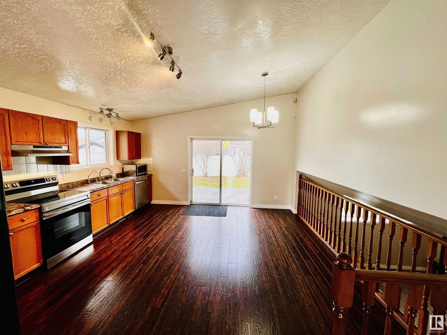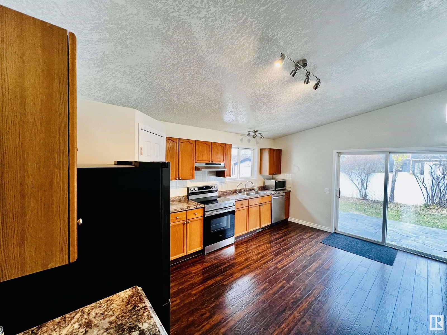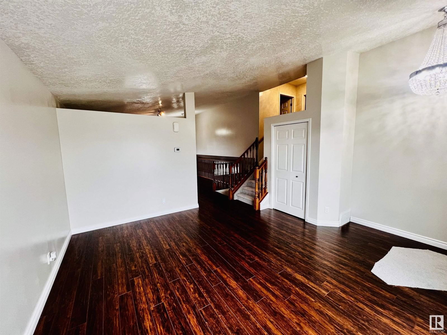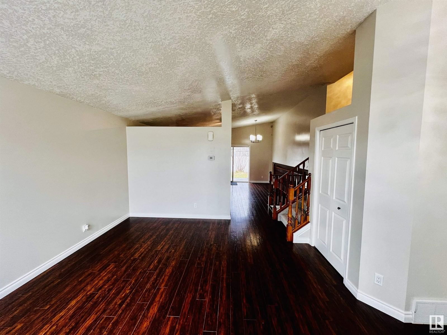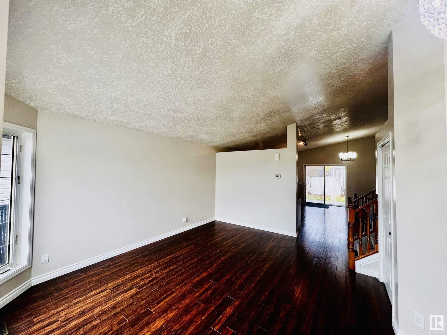3728 131 Av Nw
Edmonton, Alberta T5A5A4
3 beds · 3 baths · 1780 sqft
Beautiful 4 Level Split in this great community of Belmont. Built in 1996 and is situated in a Cul-De-Sac. This home offers a great layout for a small or big family. Featuring 4 Bedrooms and 3 full bathrooms, vaulted ceilings and 3 large living rooms. Upstairs has 2 big bedrooms and a master bedroom with an ensuite. The main level has a large living room with large windows which brings in lots of natural sunlight. Kitchen is massive with a dining area and it looks into your big backyard. The lower(3RD) Level is a large family room with a fire place, 4th bedroom and a large full bathroom. Basement offers a large REC Room for the kids to enjoy. Home also offers a double attach garage (heated and insulated). Roof is a few years old. New paint, flooring, light fixtures and knock down ceiling. Great home. WONT BE DISSAPOINTED. (id:39198)
Facts & Features
Building Type House, Detached
Year built 1996
Square Footage 1780 sqft
Stories
Bedrooms 3
Bathrooms 3
Parking
NeighbourhoodBelmont
Land size 482.75 m2
Heating type Forced air
Basement typeFull (Finished)
Parking Type Attached Garage
Time on REALTOR.ca19 days
Brokerage Name: MaxWell Polaris
Similar Homes
Recently Listed Homes
Home price
$454,900
Start with 2% down and save toward 5% in 3 years*
* Exact down payment ranges from 2-10% based on your risk profile and will be assessed during the full approval process.
$4,138 / month
Rent $3,659
Savings $479
Initial deposit 2%
Savings target Fixed at 5%
Start with 5% down and save toward 5% in 3 years.
$3,647 / month
Rent $3,547
Savings $100
Initial deposit 5%
Savings target Fixed at 5%

