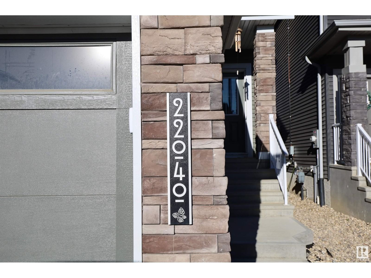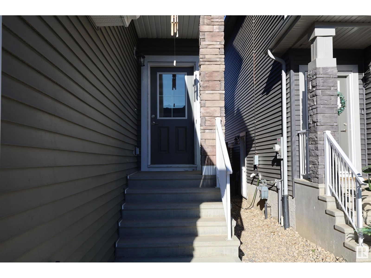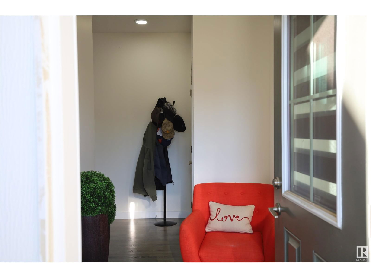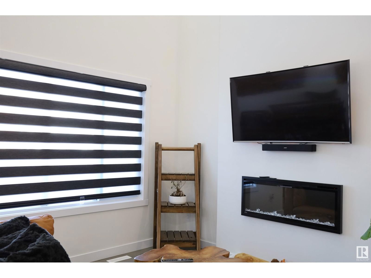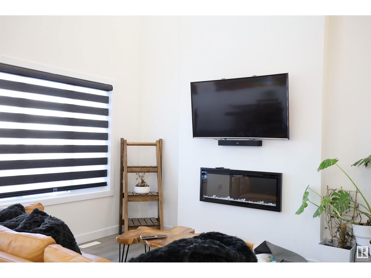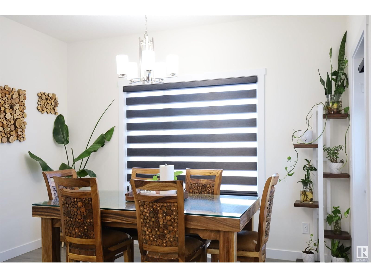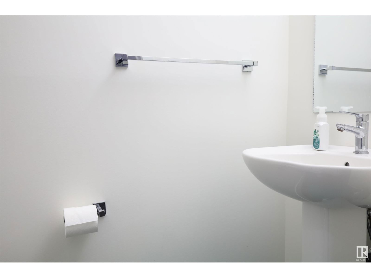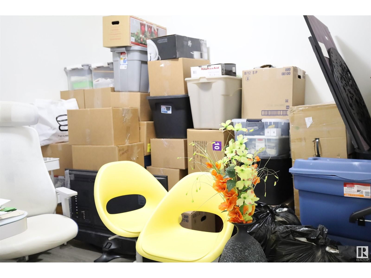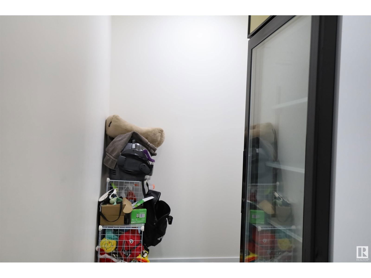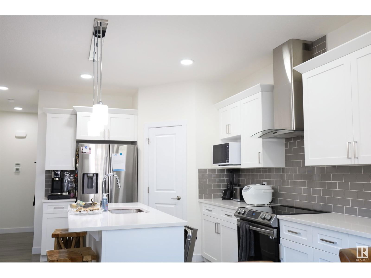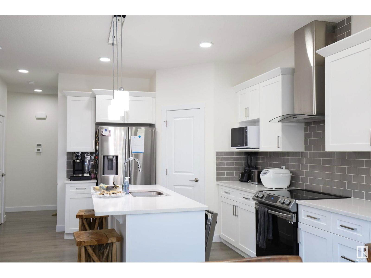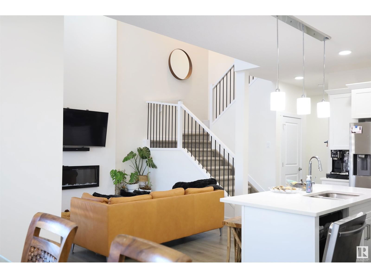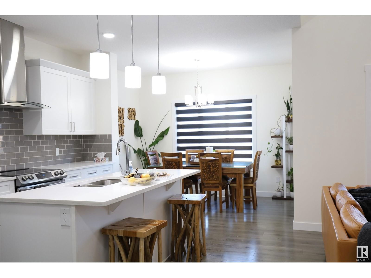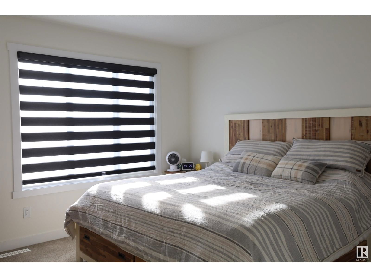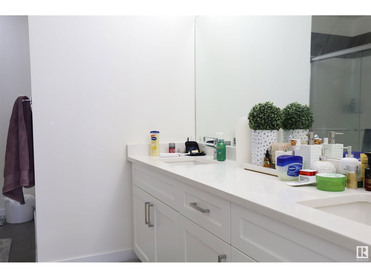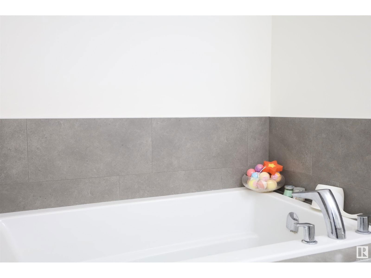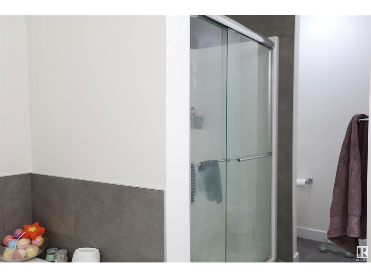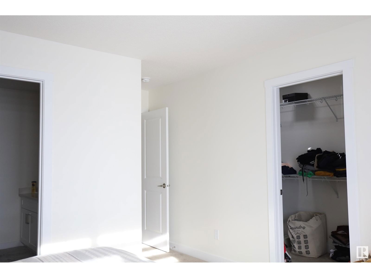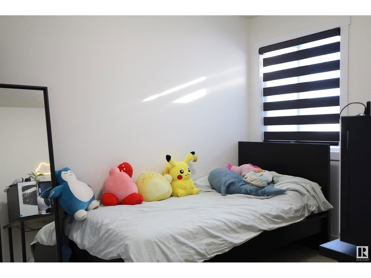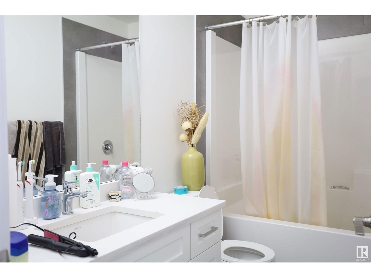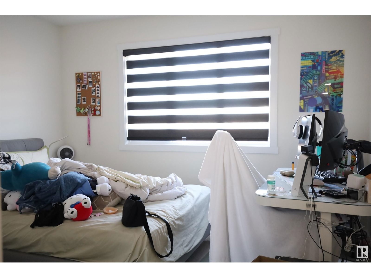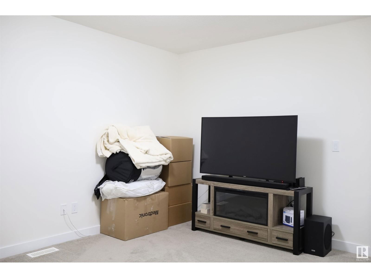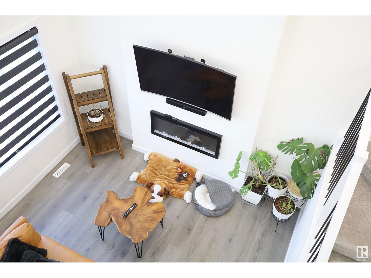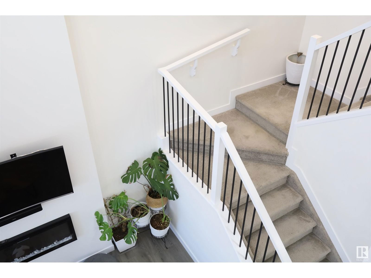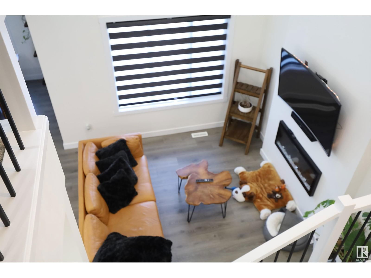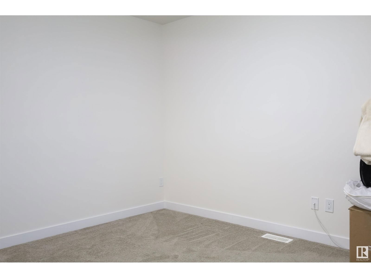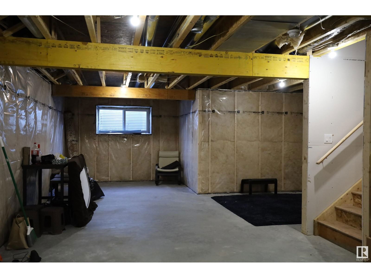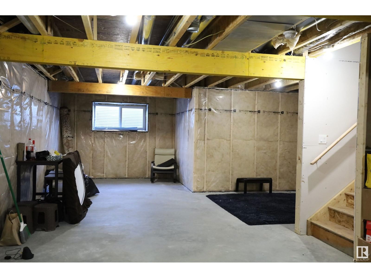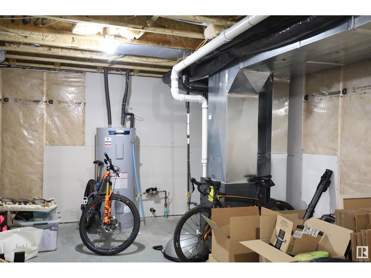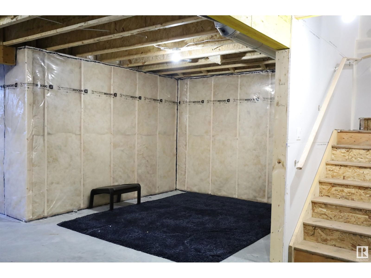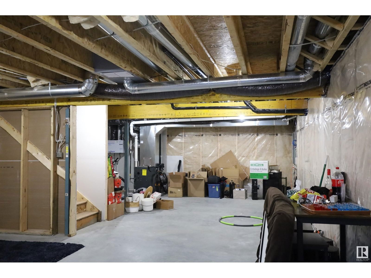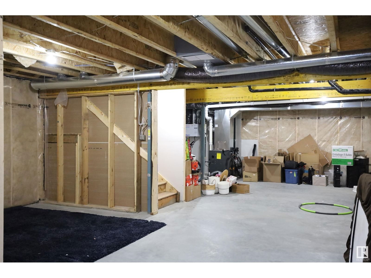22040 82 Av Nw
Edmonton, Alberta T5T7T3
3 beds · 3 baths · 1916 sqft
This 1900 sq ft 2-storey home in the desirable Rosenthal community of West Edmonton. Features 9 ft. ceilings, 3 bedrooms, 2.5 baths, and a bonus room with a double attached garage. The spacious entryway leads to a bright and expansive open concept kitchen/living room. The open-concept floor plan opens to the 2nd floor. Kitchen, which boasts a large island, stainless steel appliances, a walk-in pantry, quartz countertops. Dining room opens to deck and backyard. A 2-piece bath and Den complete the main floor. Upstairs, you'll find a spacious bonus room, a large master suite with a 5-piece ensuite, along with two additional large bedrooms, 4-piece bathroom, second floor laundry room. The unfinished basement offers plenty of potential for customization. You'll enjoy living here, with parks, schools, restaurants, shopping, transportation, all nearby—quick access to Henday. (id:39198)
Facts & Features
Building Type House, Detached
Year built 2022
Square Footage 1916 sqft
Stories 2
Bedrooms 3
Bathrooms 3
Parking 4
NeighbourhoodRosenthal (Edmonton)
Land size
Heating type Forced air
Basement typeFull (Unfinished)
Parking Type Attached Garage
Time on REALTOR.ca9 days
Brokerage Name: Royal Lepage Summit Realty
Similar Homes
Recently Listed Homes
Home price
$580,000
Start with 2% down and save toward 5% in 3 years*
* Exact down payment ranges from 2-10% based on your risk profile and will be assessed during the full approval process.
$5,276 / month
Rent $4,666
Savings $610
Initial deposit 2%
Savings target Fixed at 5%
Start with 5% down and save toward 5% in 3 years.
$4,650 / month
Rent $4,523
Savings $127
Initial deposit 5%
Savings target Fixed at 5%

