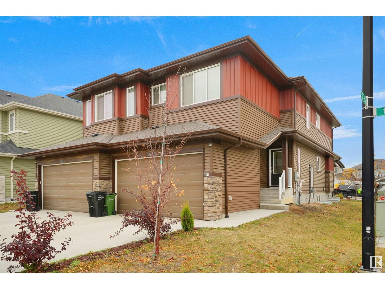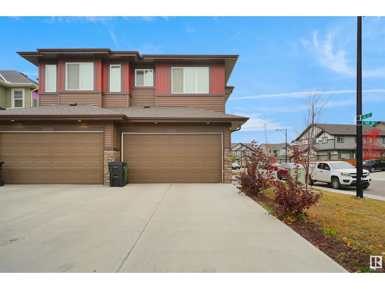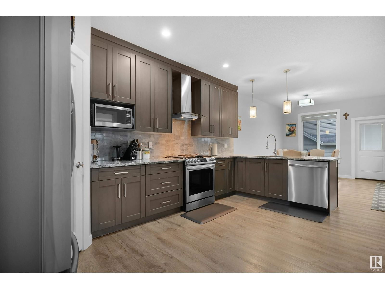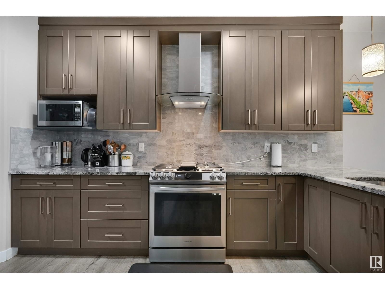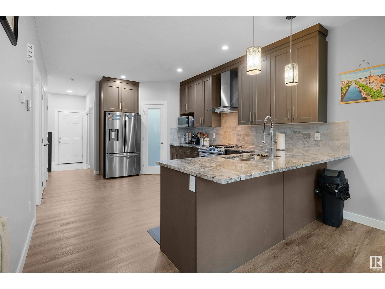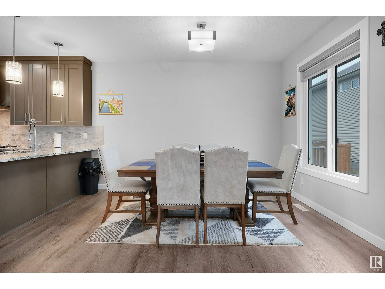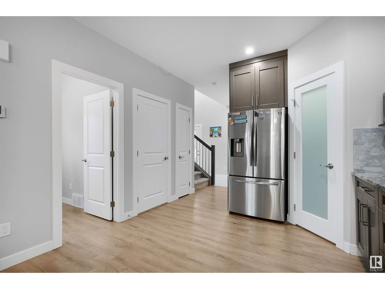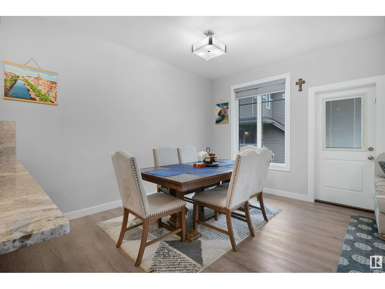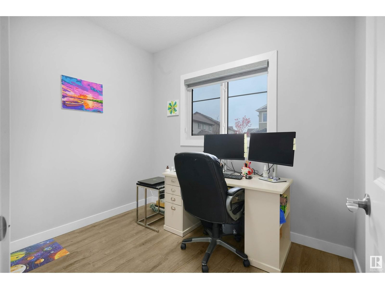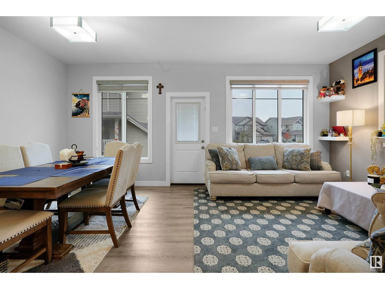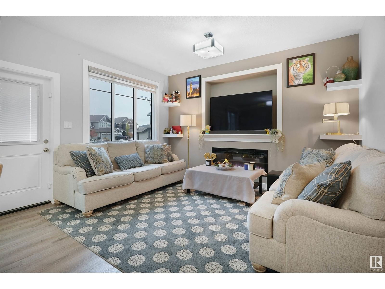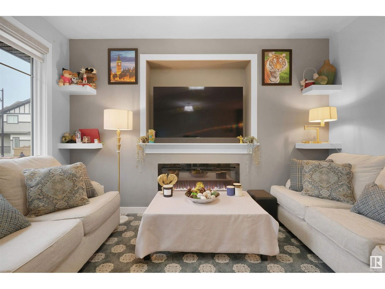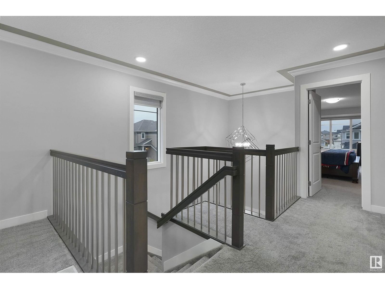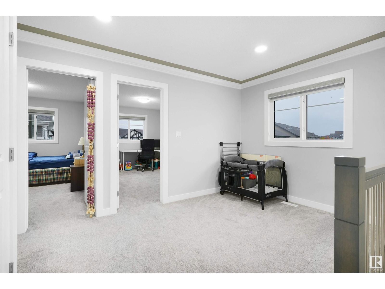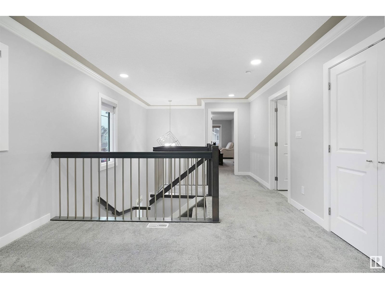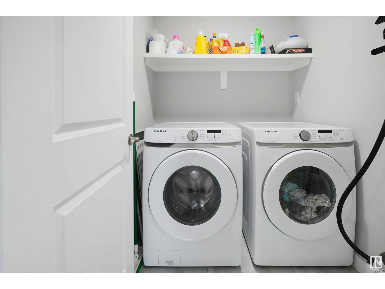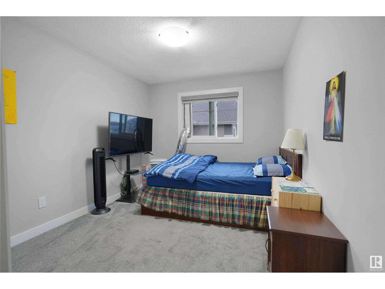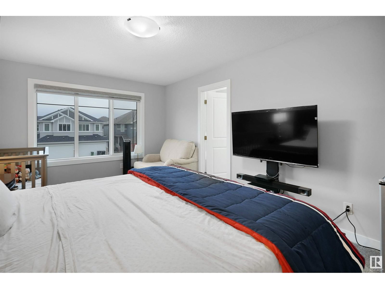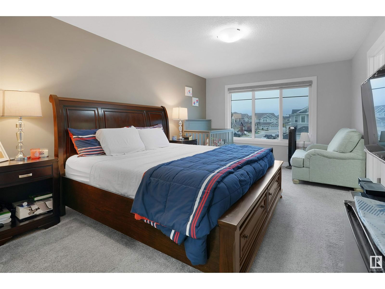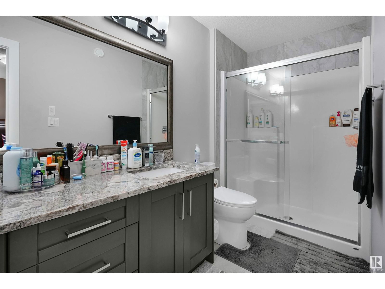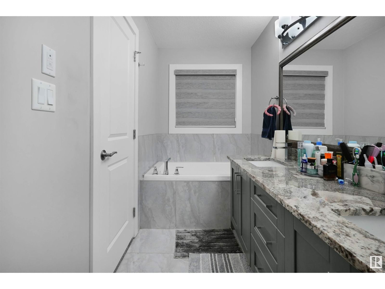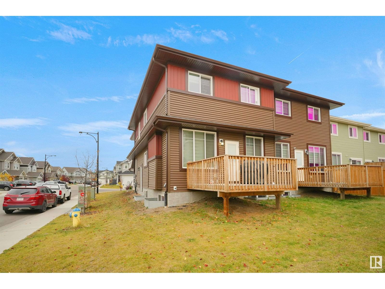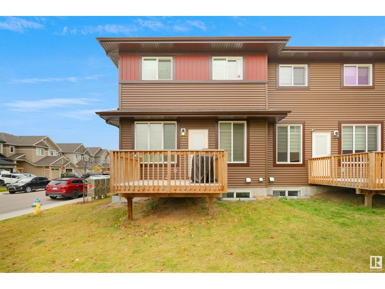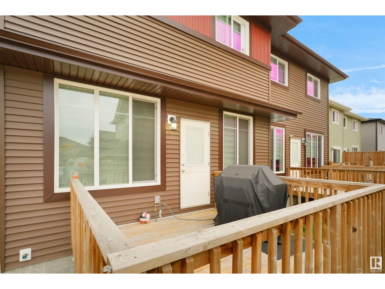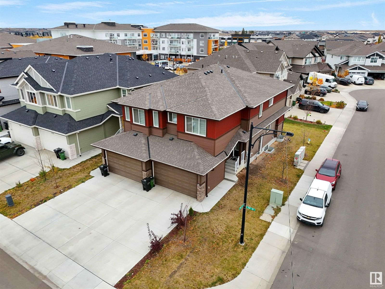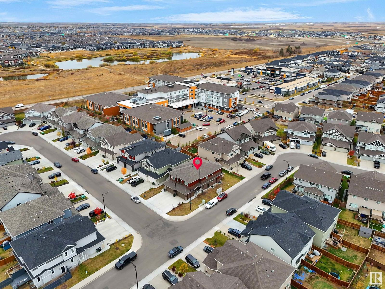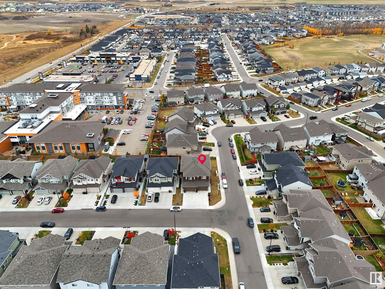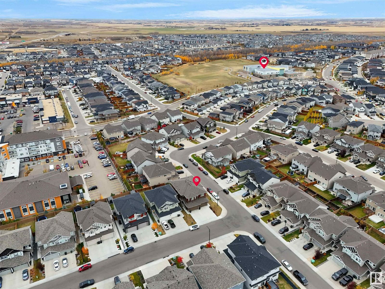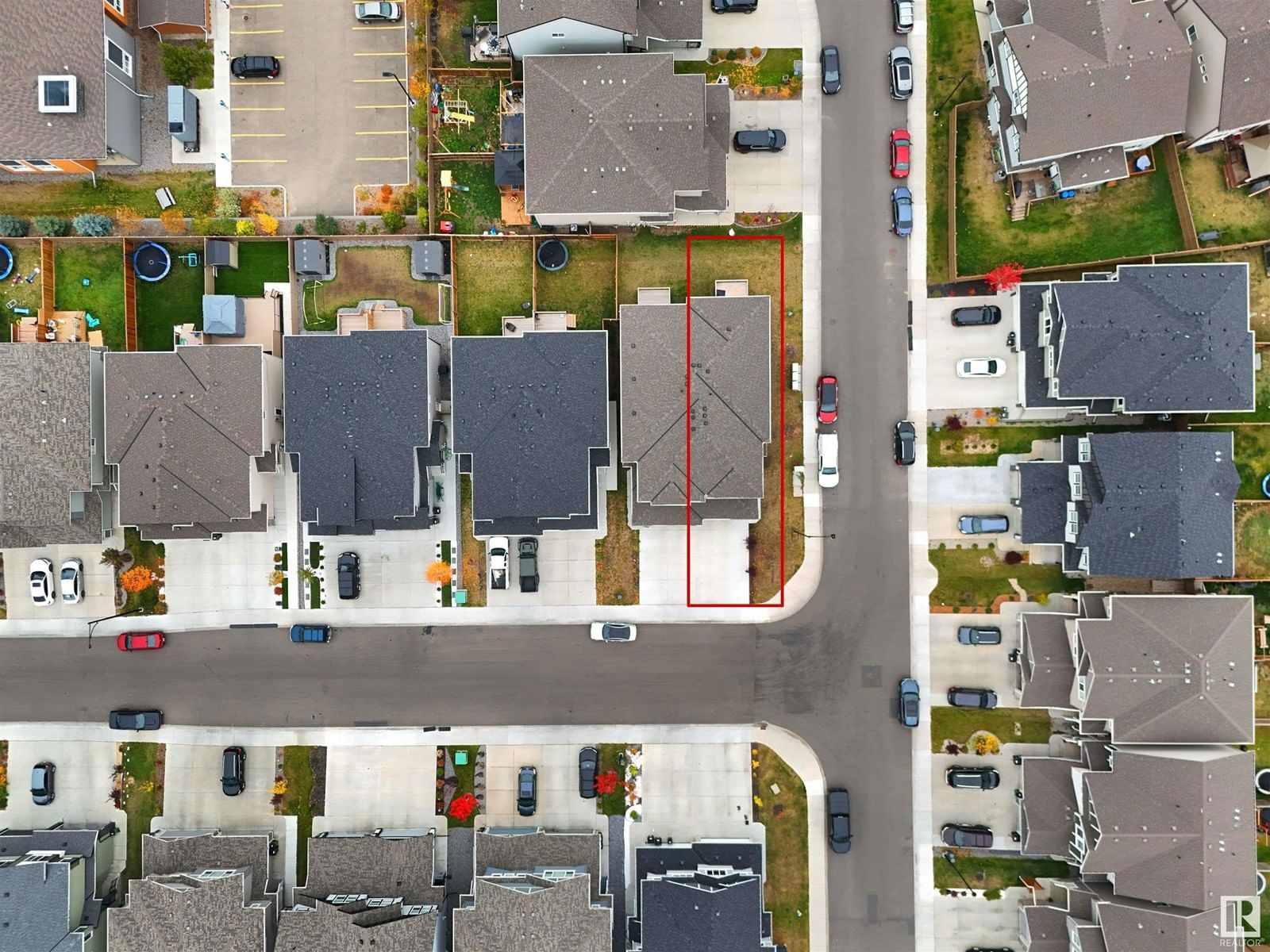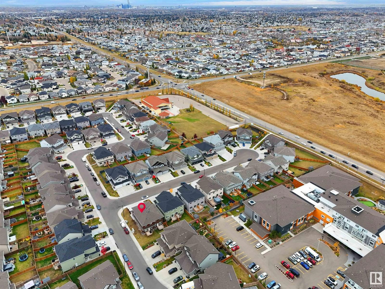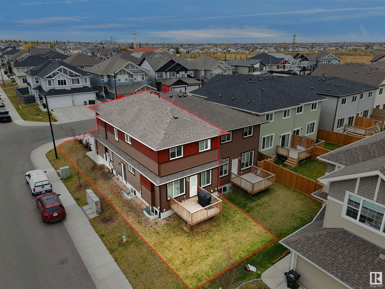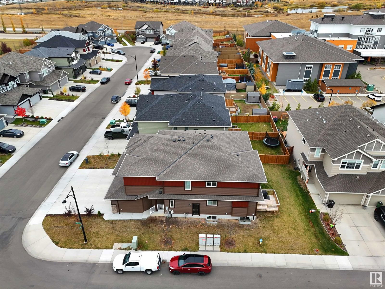6504 168 Av Nw
Edmonton, Alberta T5Y3X9
3 beds · 3 baths · 1899 sqft
This stunning home welcomes you with an OPEN TO ABOVE entrance and offers you 3-bedrooms + a MAIN FLOOR DEN/OFFICE/BEDROOM and 3 full bathrooms – 1 on the main floor and a perfectly designed living space! The entrance will lead you to a beautiful kitchen with a corner pantry, 9-foot ceilings throughout the main floor and a cozy electric fireplace in the bright living room. Additional highlights include a luxurious 5-piece ensuite in the primary bedroom, a second-floor bonus room and laundry! Plus, a double attached garage ensures plenty of space for parking and storage. Close to schools, shopping, amenities and the Henday for easy commuting. (id:39198)
Facts & Features
Building Type Duplex, Semi-detached
Year built 2021
Square Footage 1899 sqft
Stories 2
Bedrooms 3
Bathrooms 3
Parking 4
NeighbourhoodMcConachie Area
Land size 276.45 m2
Heating type Forced air
Basement typeFull (Unfinished)
Parking Type Attached Garage
Time on REALTOR.ca8 days
Brokerage Name: MaxWell Polaris
Similar Homes
Recently Listed Homes
Home price
$475,000
Start with 2% down and save toward 5% in 3 years*
* Exact down payment ranges from 2-10% based on your risk profile and will be assessed during the full approval process.
$4,321 / month
Rent $3,821
Savings $500
Initial deposit 2%
Savings target Fixed at 5%
Start with 5% down and save toward 5% in 3 years.
$3,808 / month
Rent $3,704
Savings $104
Initial deposit 5%
Savings target Fixed at 5%

