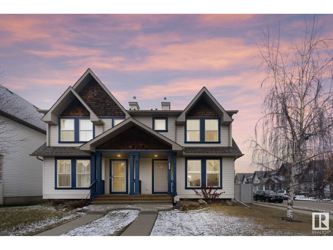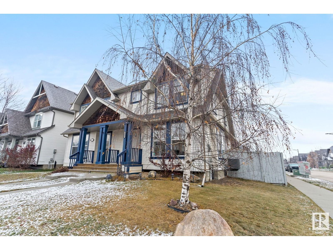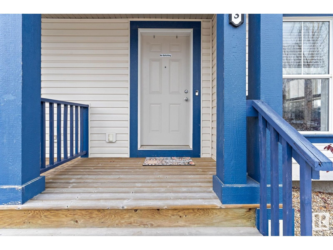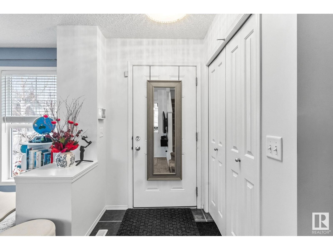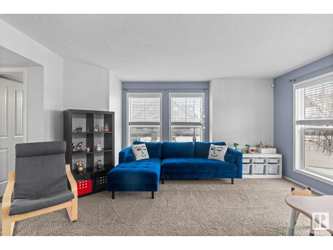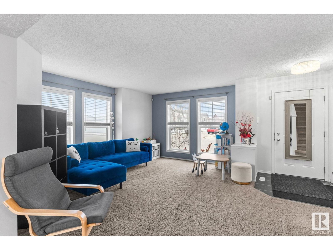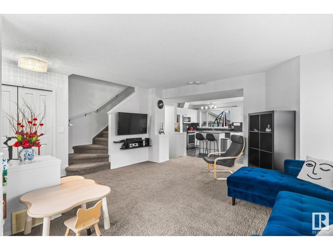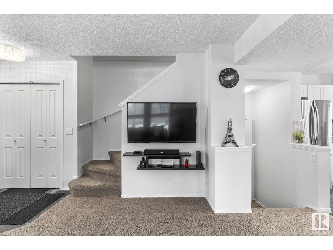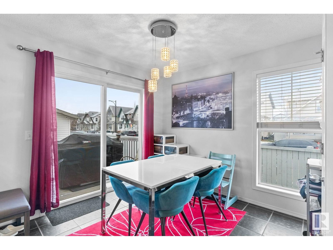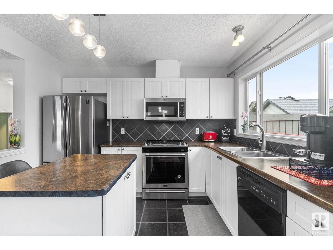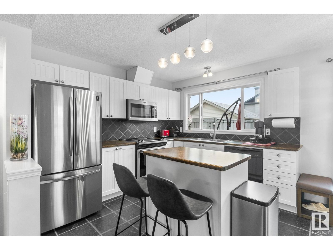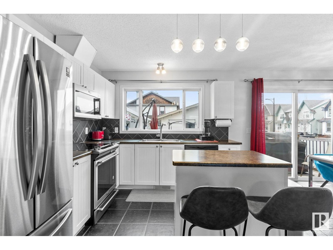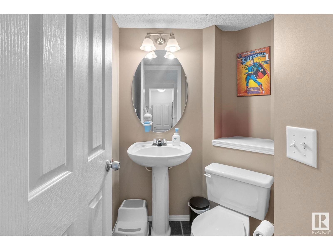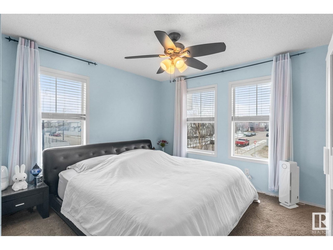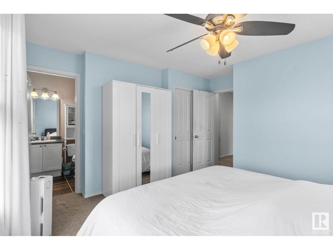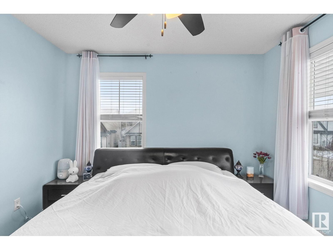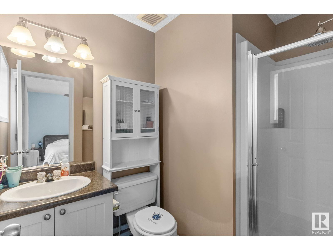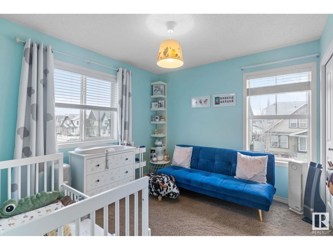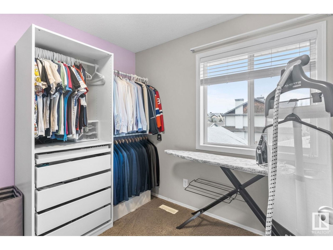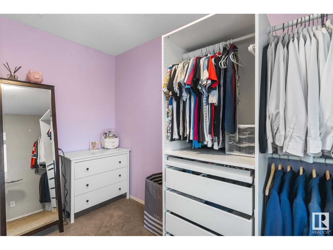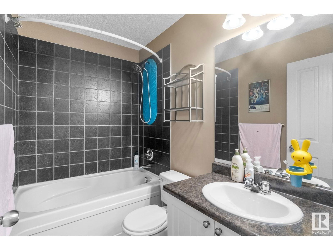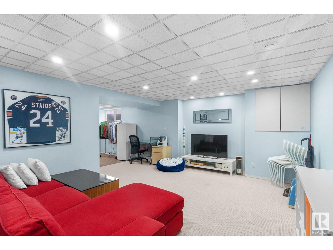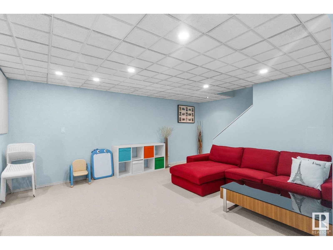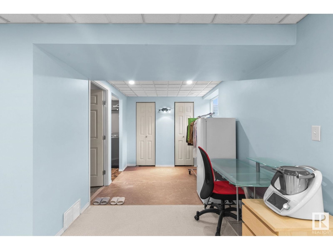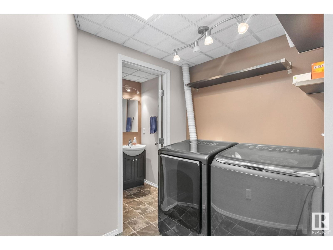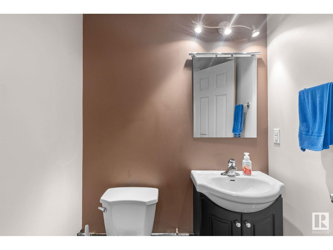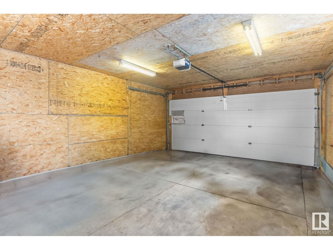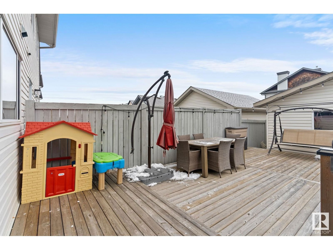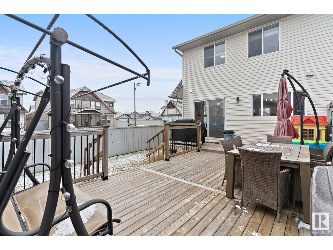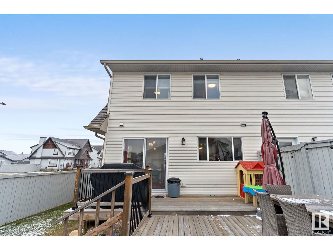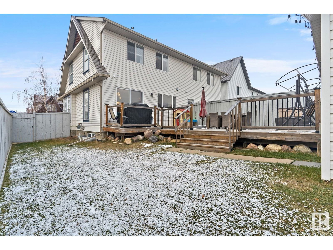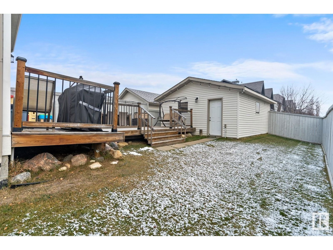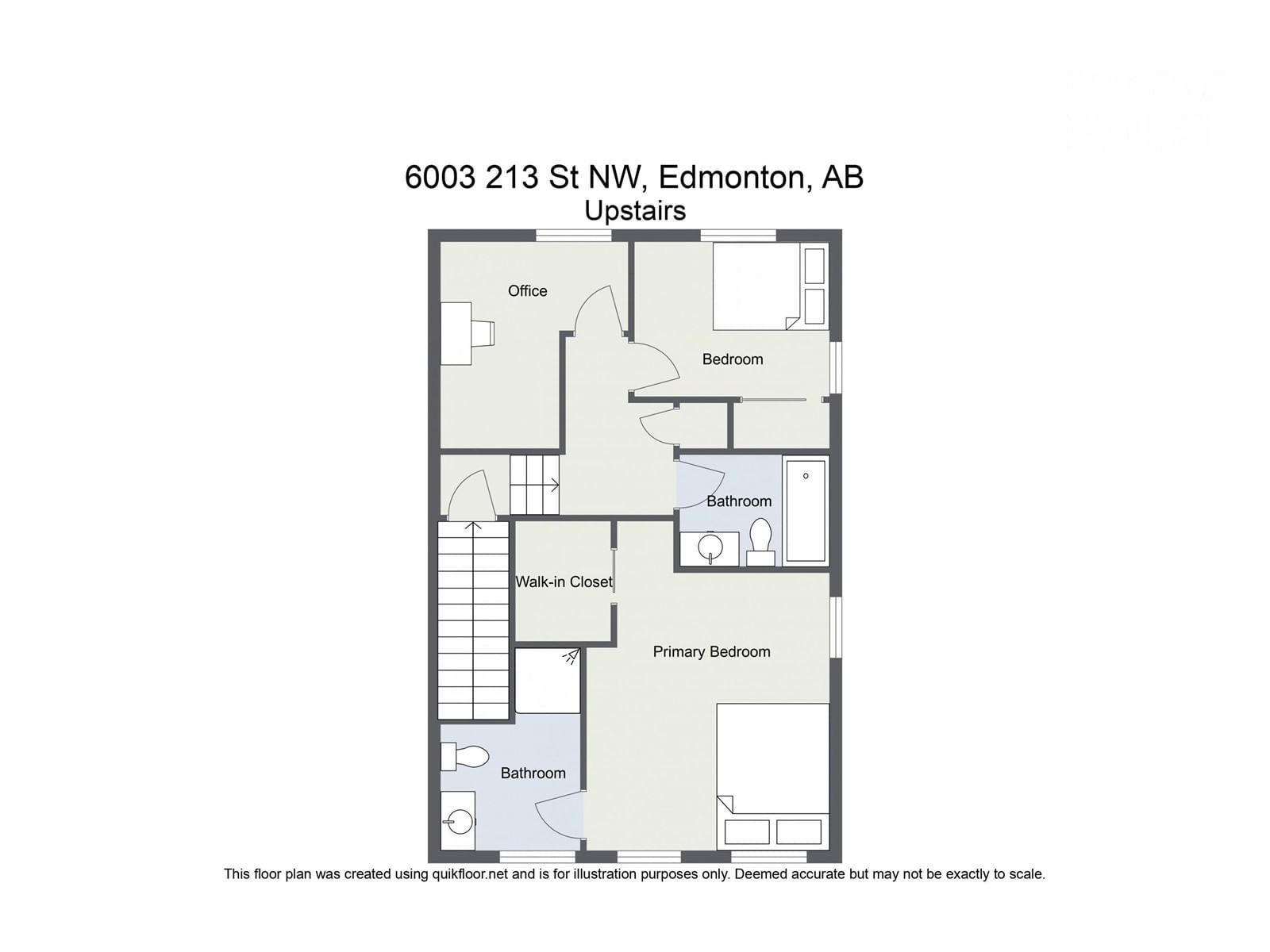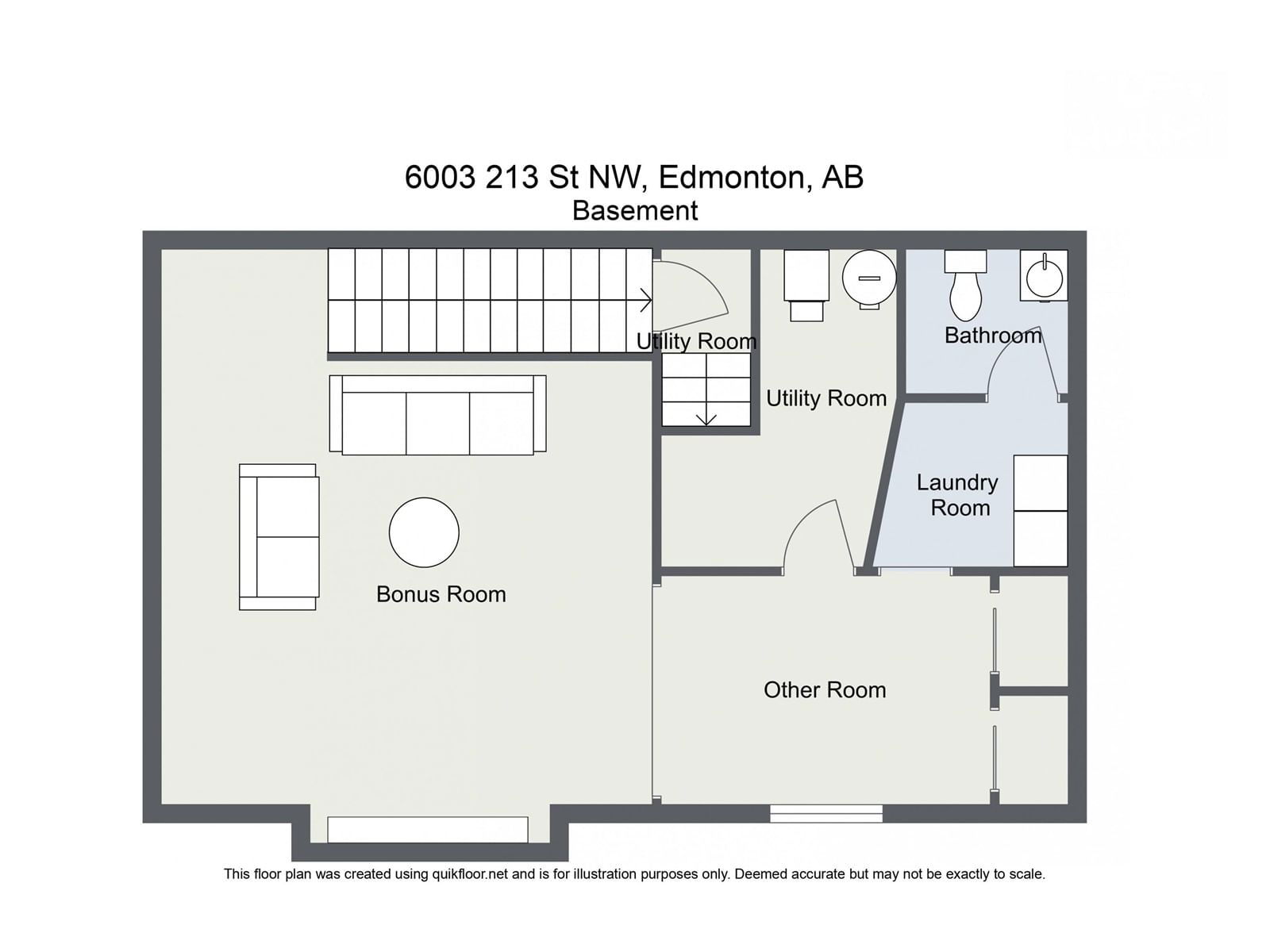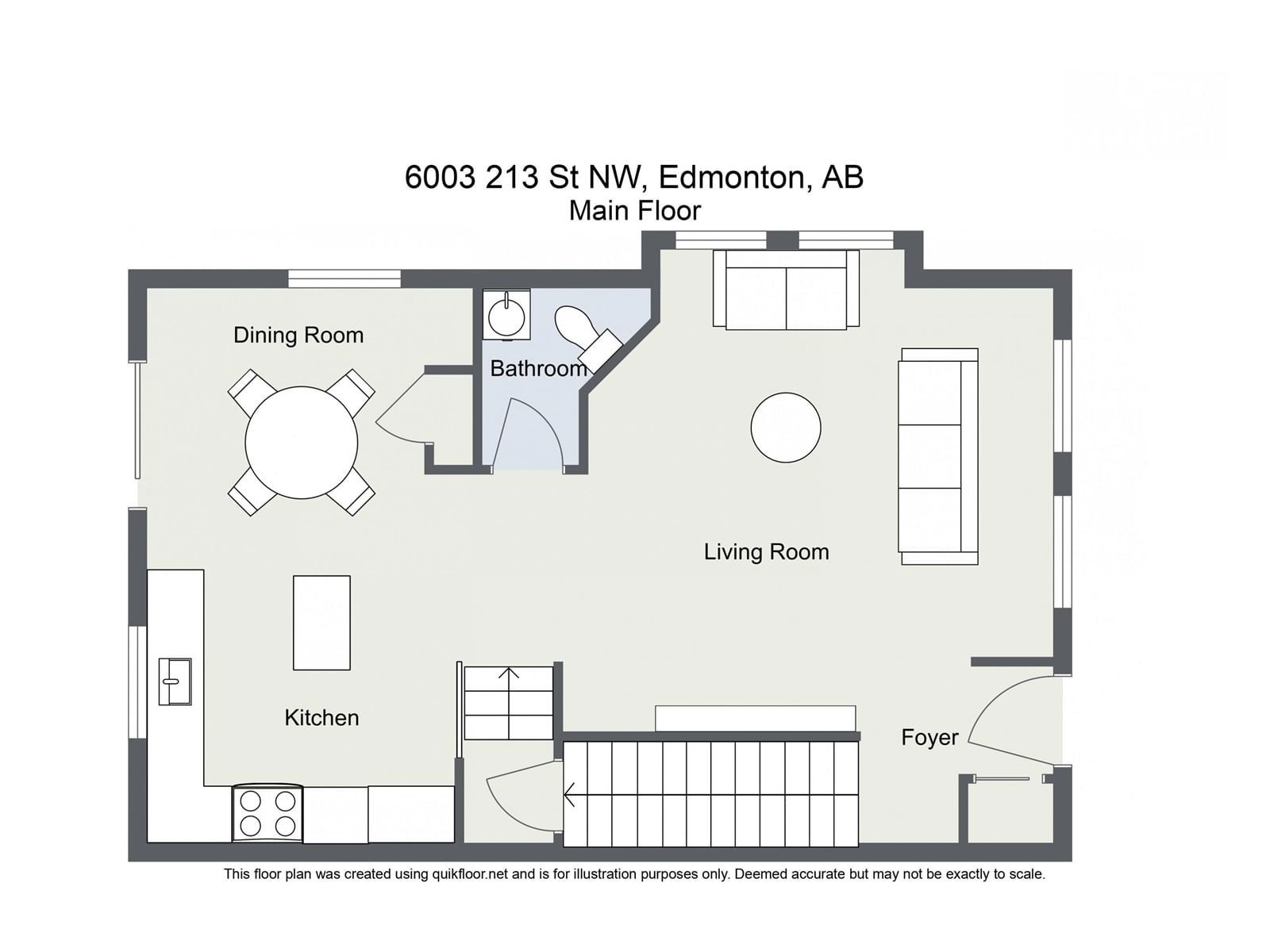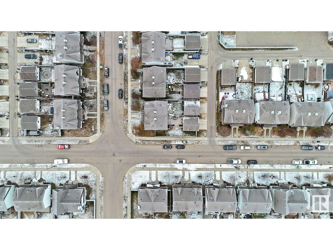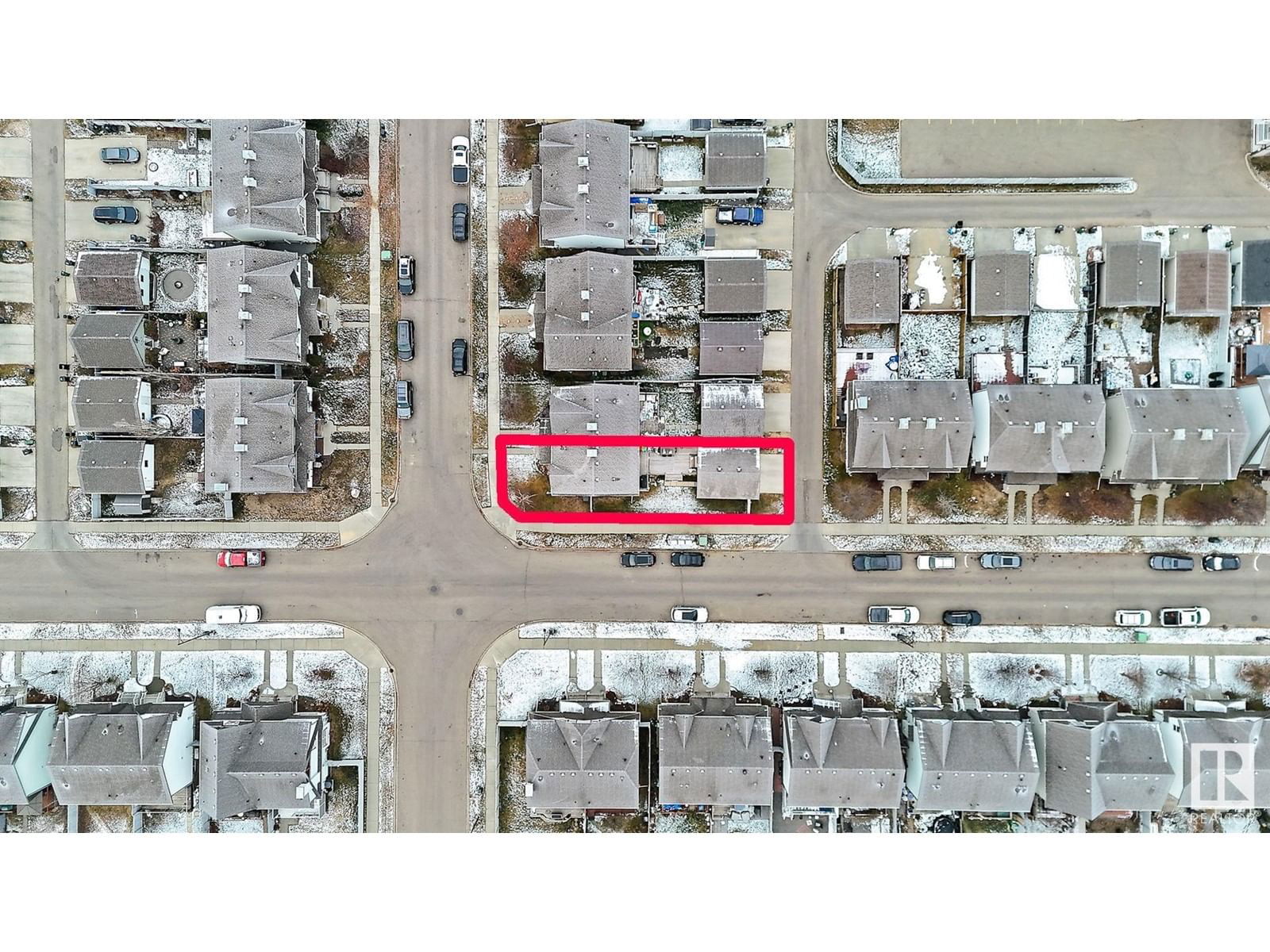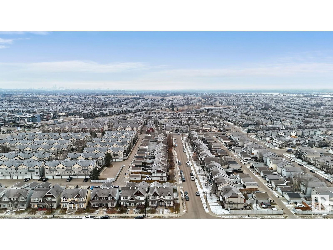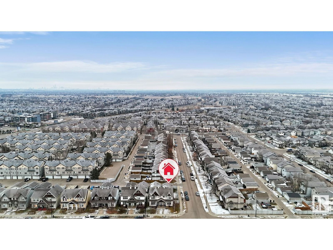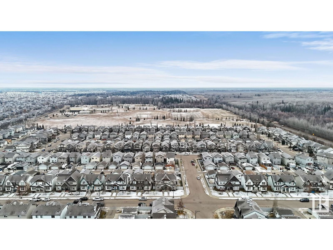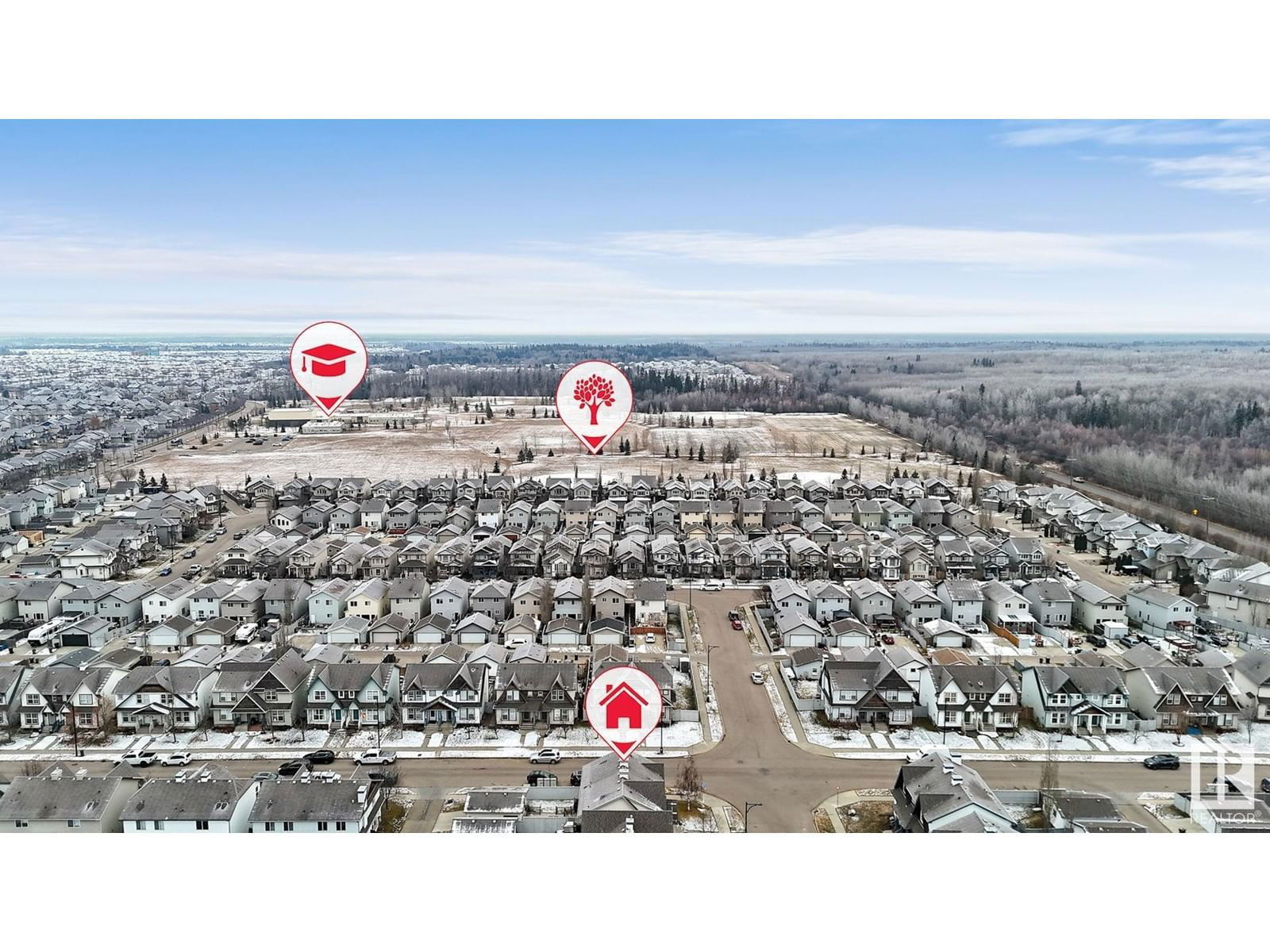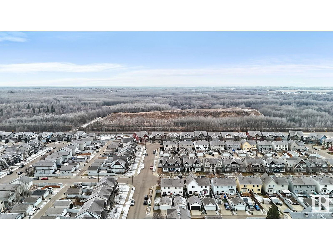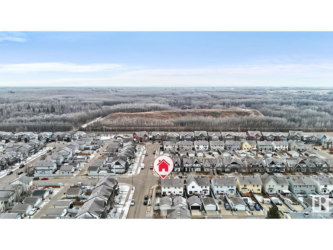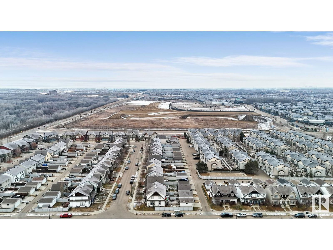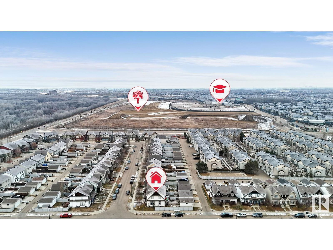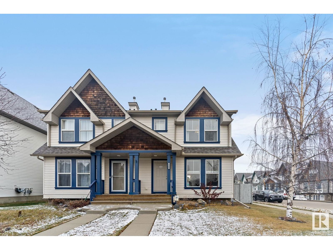6003 213 St Nw
Edmonton, Alberta T6M0H7
3 beds · 4 baths · 1218 sqft
Welcome to this stunning 2-storey duplex is perfectly situated on a spacious corner lot with double detached garage in the sought-after community of The Hamptons. The bright & inviting main floor offers an open-concept design, ideal for modern family living. The family room is beautifully styled & flows seamlessly into the large eat-in kitchen, featuring modern finishes, plenty of counter space & patio doors leading to the oversized deck—perfect for summer BBQs. A convenient powder room completes the main floor. Upstairs you'll find 3 generously sized bedrooms. The primary suite is your private retreat, complete with a 3-piece ensuite & walk-in closet. The fully finished basement offers versatility with spacious rec room, ideal as a playroom, theatre or exercise space. Additionally, you will find a large laundry area, ample storage & an extra full bathroom. Enjoy quick access to amenities, parks, schools & the Anthony Henday. This home, complete with AC, is a perfect blend of style, comfort & convenience! (id:39198)
Facts & Features
Building Type Duplex, Semi-detached
Year built 2007
Square Footage 1218 sqft
Stories 2
Bedrooms 3
Bathrooms 4
Parking
NeighbourhoodThe Hamptons
Land size 314.56 m2
Heating type Forced air
Basement typeFull (Finished)
Parking Type Detached Garage
Time on REALTOR.ca4 days
Brokerage Name: MaxWell Polaris
Similar Homes
Recently Listed Homes
Home price
$425,000
Start with 2% down and save toward 5% in 3 years*
* Exact down payment ranges from 2-10% based on your risk profile and will be assessed during the full approval process.
$3,866 / month
Rent $3,419
Savings $447
Initial deposit 2%
Savings target Fixed at 5%
Start with 5% down and save toward 5% in 3 years.
$3,407 / month
Rent $3,314
Savings $93
Initial deposit 5%
Savings target Fixed at 5%

