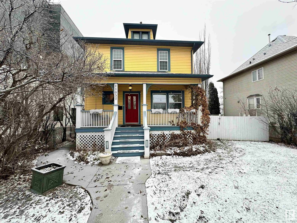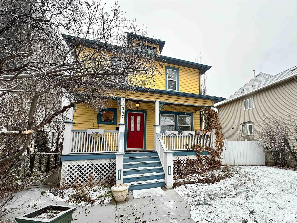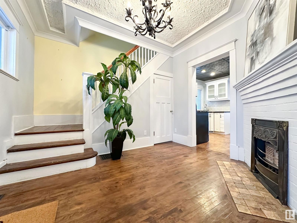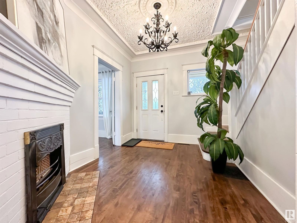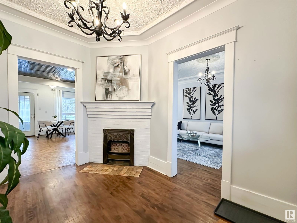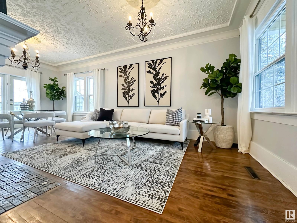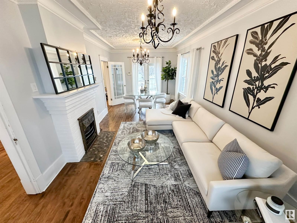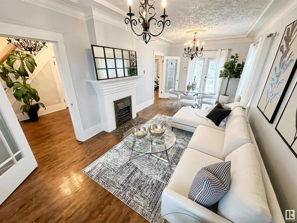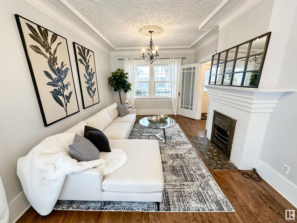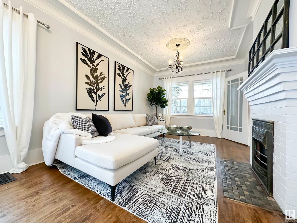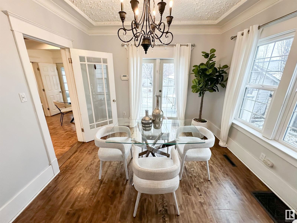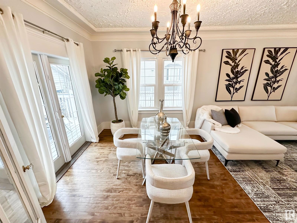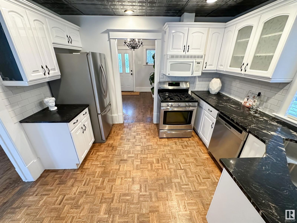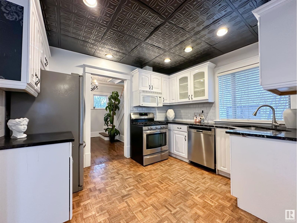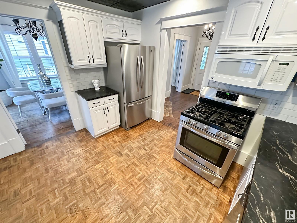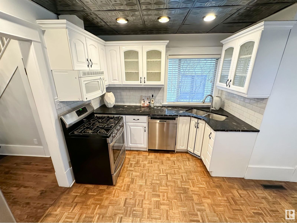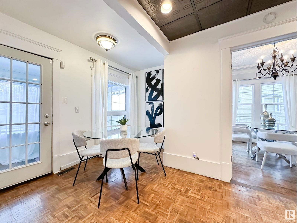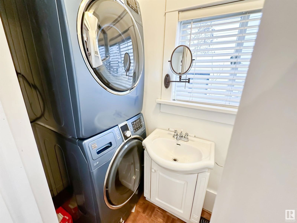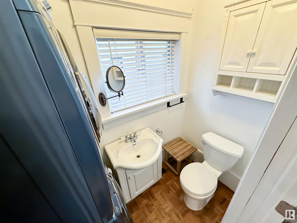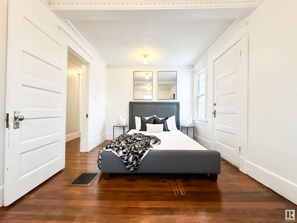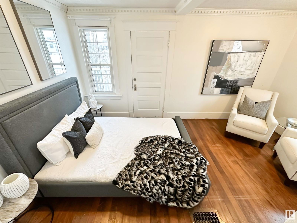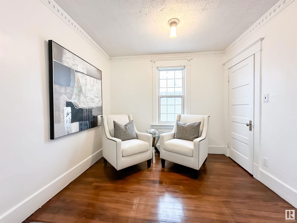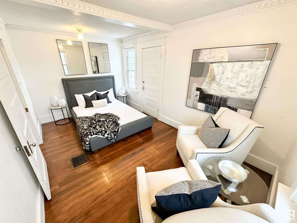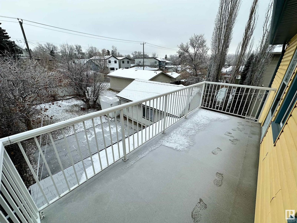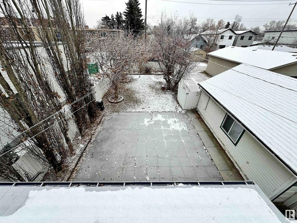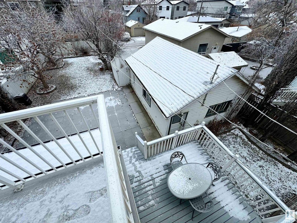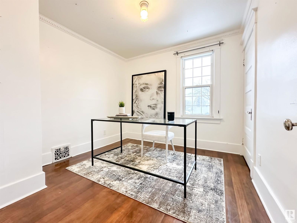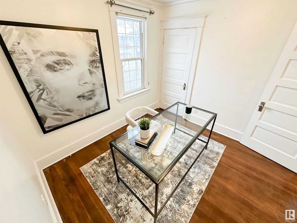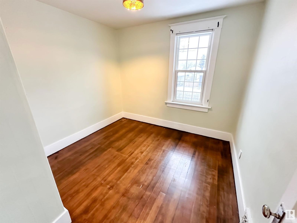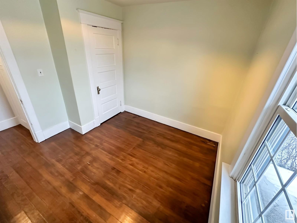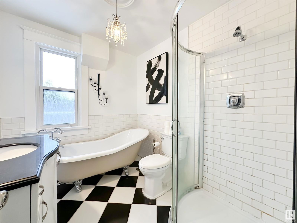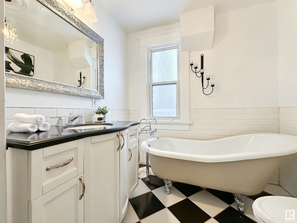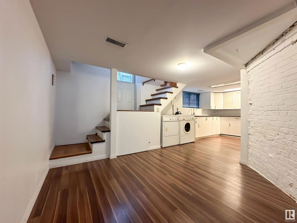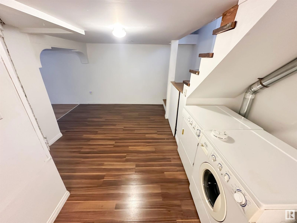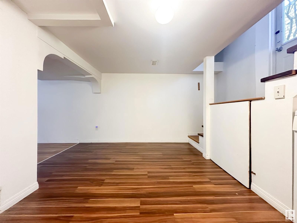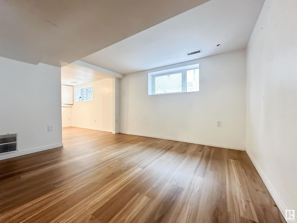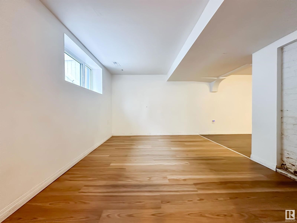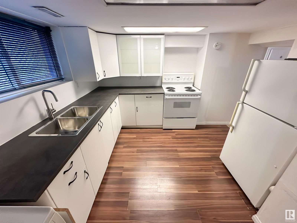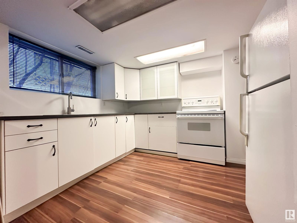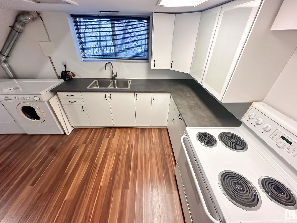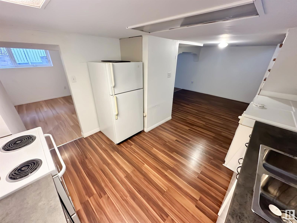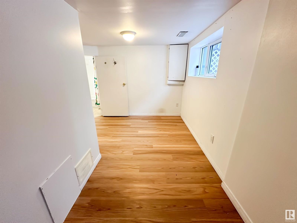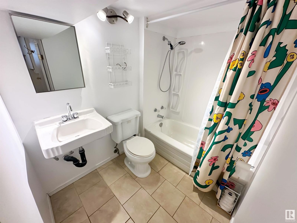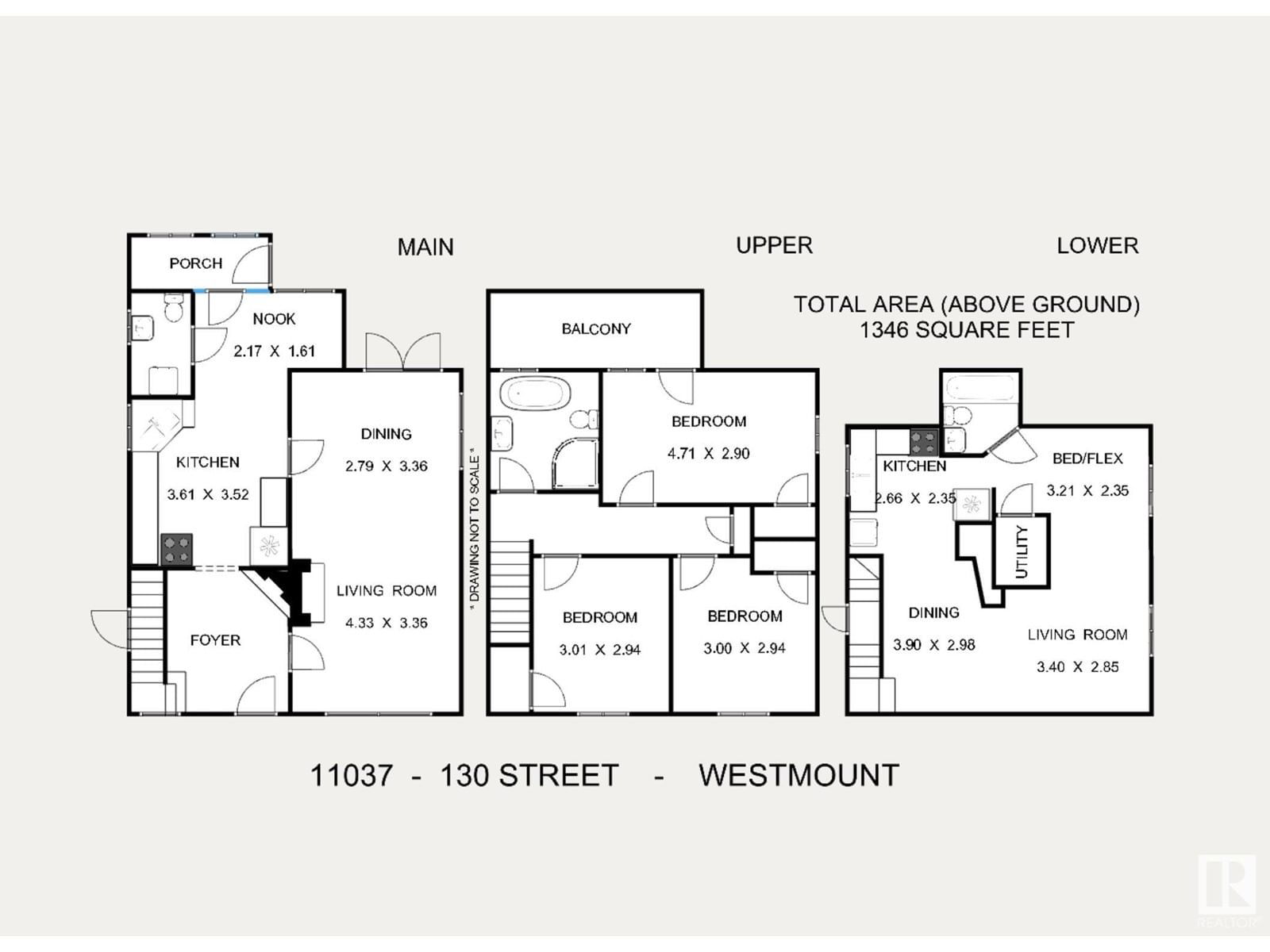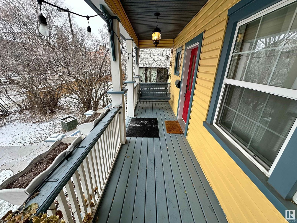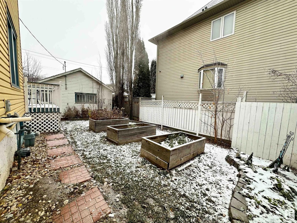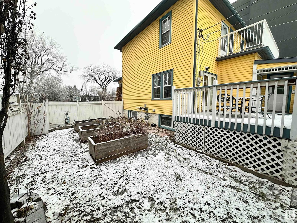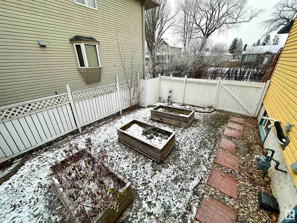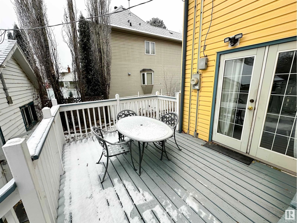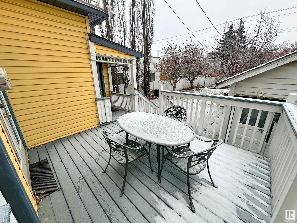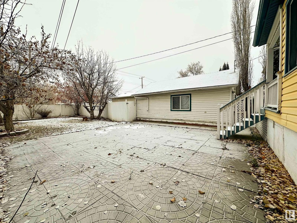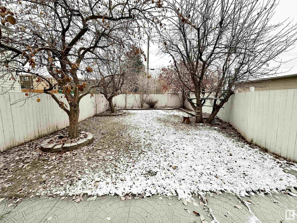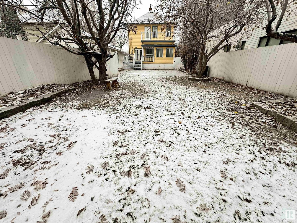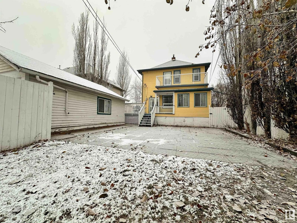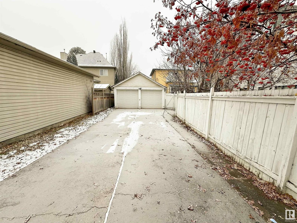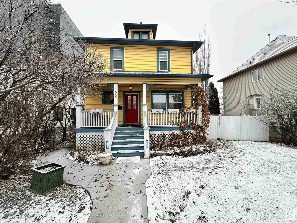11037 130 St Nw
Edmonton, Alberta T5M0Z8
4 beds · 3 baths · 1346 sqft
CHARACTER AND CHARM IN WESTMOUNT! Nestled on a massive 50x140 ft lot, this charming 4-bedroom, 3-bathroom, 2-kitchen character home blends timeless elegance with modern updates in one of Edmonton’s most sought-after neighborhoods. Step inside to discover hardwood floors, 9-ft ceilings, and vintage details like a classic fireplace, intricate mouldings, and character doors. Practical updates include newer windows, doors, and a stylish main floor kitchen with stainless steel appliances, marble countertops, and ample storage ensure you’ll enjoy both style and function. Three spacious upstairs and an updated 4-piece bath with claw foot tub and shower. Relax on the front verandah with a porch swing, unwind on the back deck, or have a morning coffee on the private deck off the primary suite. The fully developed basement is complete with a side entrance, second kitchen, and second laundry. The backyard has sunny west and south spaces, plus a double garage with additional parking on the pad behind. Welcome home! (id:39198)
Facts & Features
Building Type House, Detached
Year built 1916
Square Footage 1346 sqft
Stories 2
Bedrooms 4
Bathrooms 3
Parking
NeighbourhoodWestmount
Land size 650.06 m2
Heating type Forced air
Basement typeFull (Finished)
Parking Type Detached Garage
Time on REALTOR.ca9 days
Brokerage Name: RE/MAX Real Estate
Similar Homes
Recently Listed Homes
Home price
$489,900
Start with 2% down and save toward 5% in 3 years*
* Exact down payment ranges from 2-10% based on your risk profile and will be assessed during the full approval process.
$4,456 / month
Rent $3,941
Savings $516
Initial deposit 2%
Savings target Fixed at 5%
Start with 5% down and save toward 5% in 3 years.
$3,927 / month
Rent $3,820
Savings $107
Initial deposit 5%
Savings target Fixed at 5%

