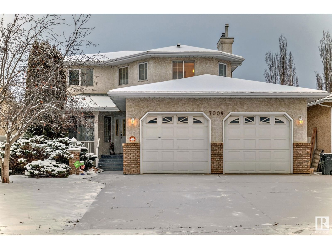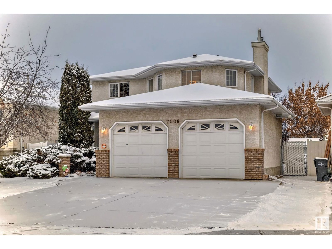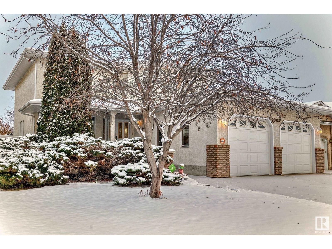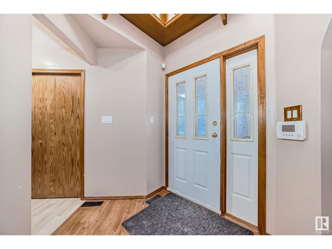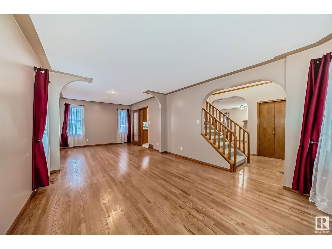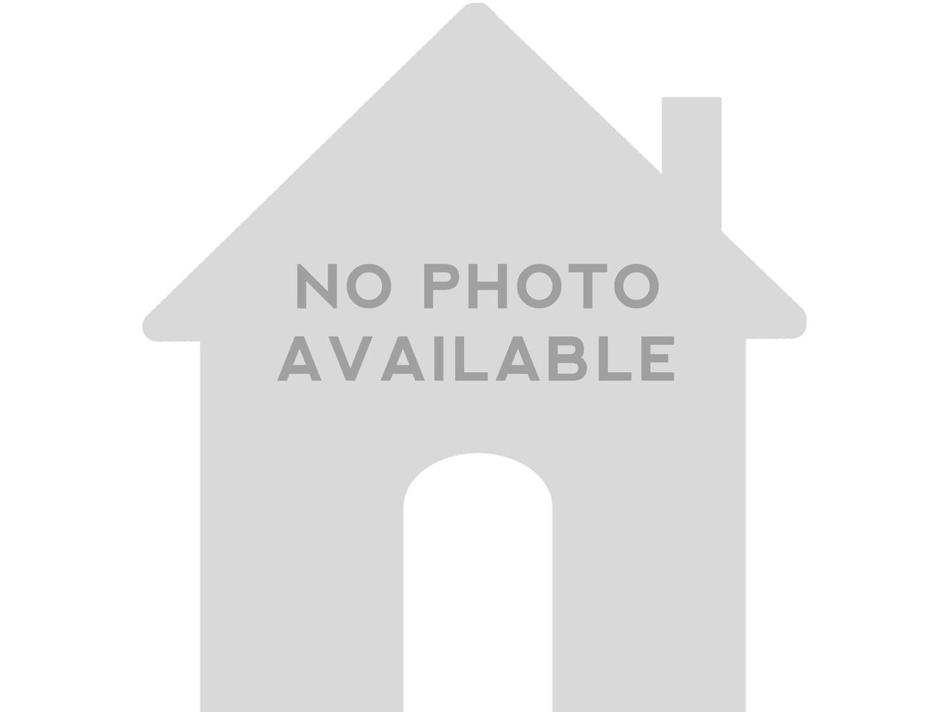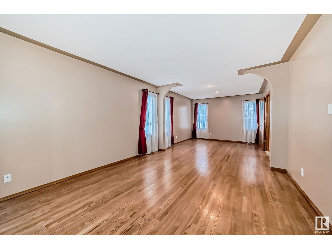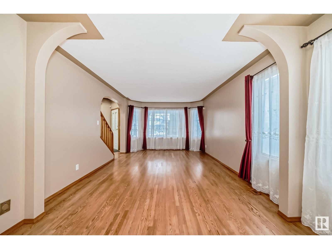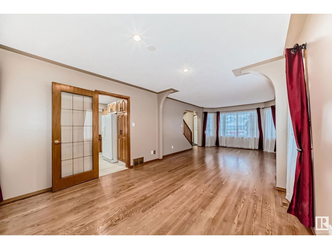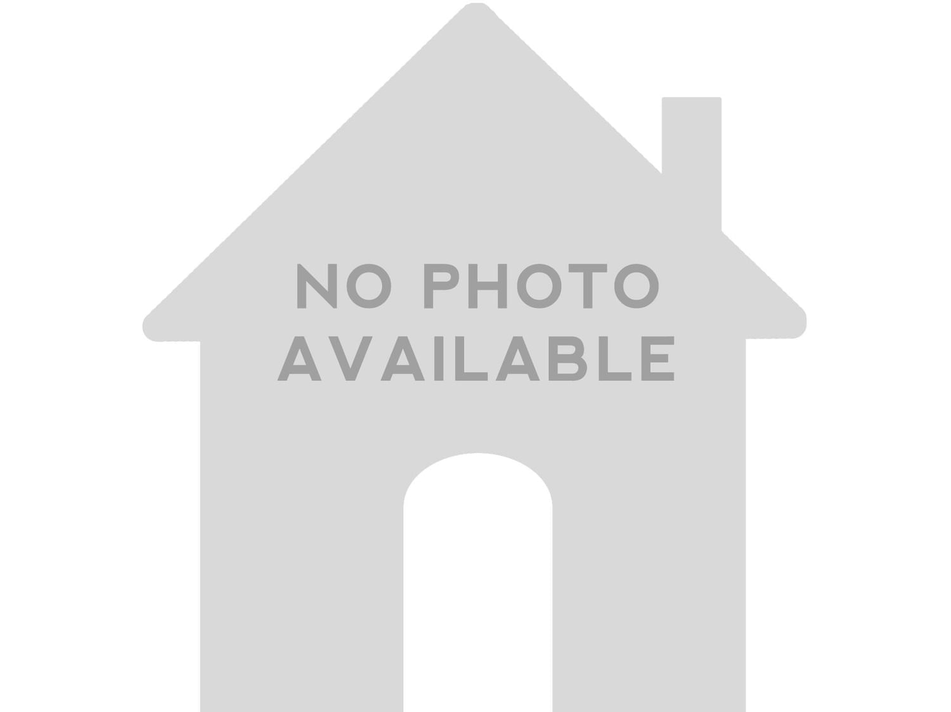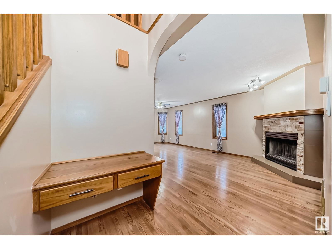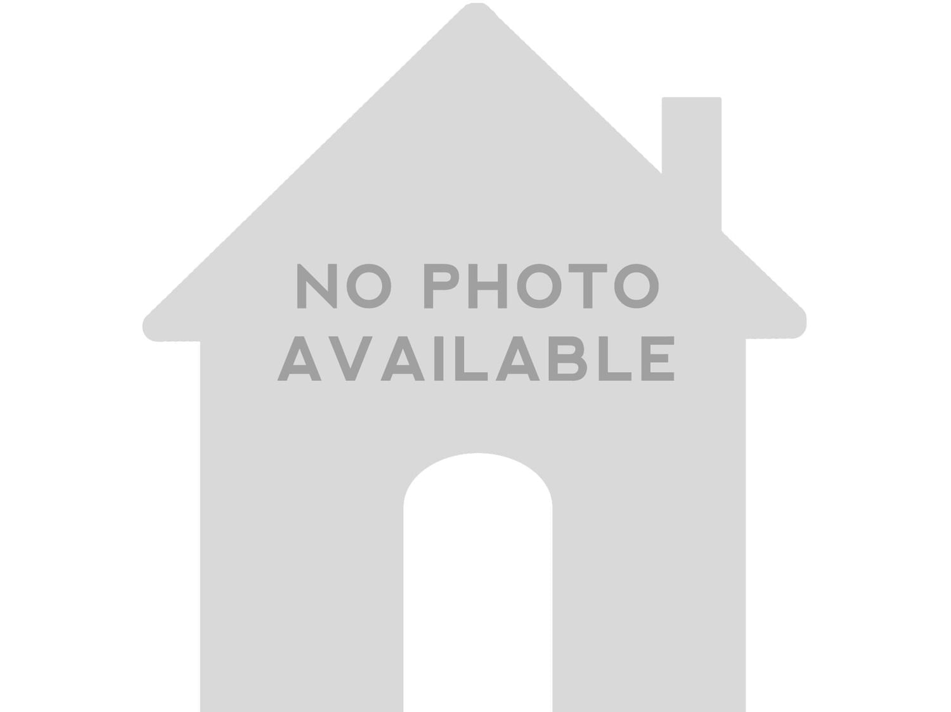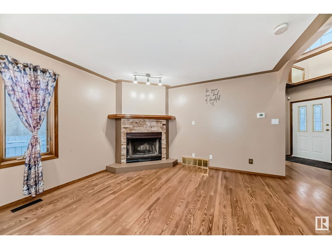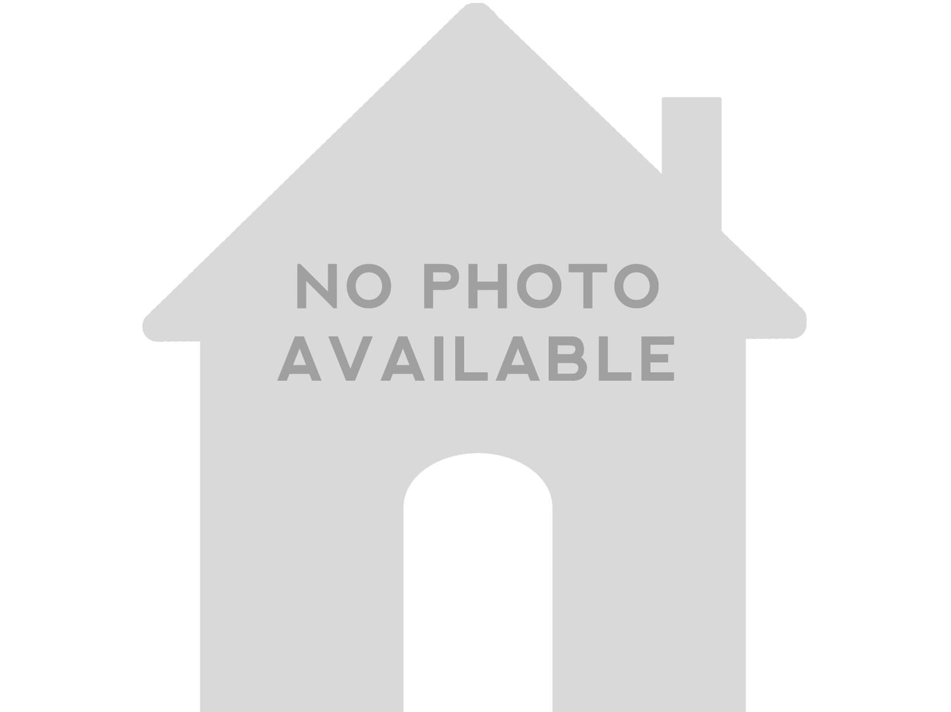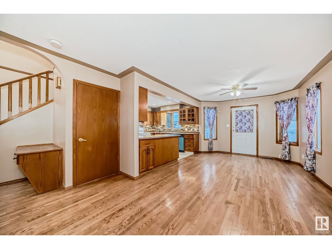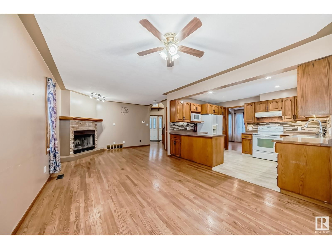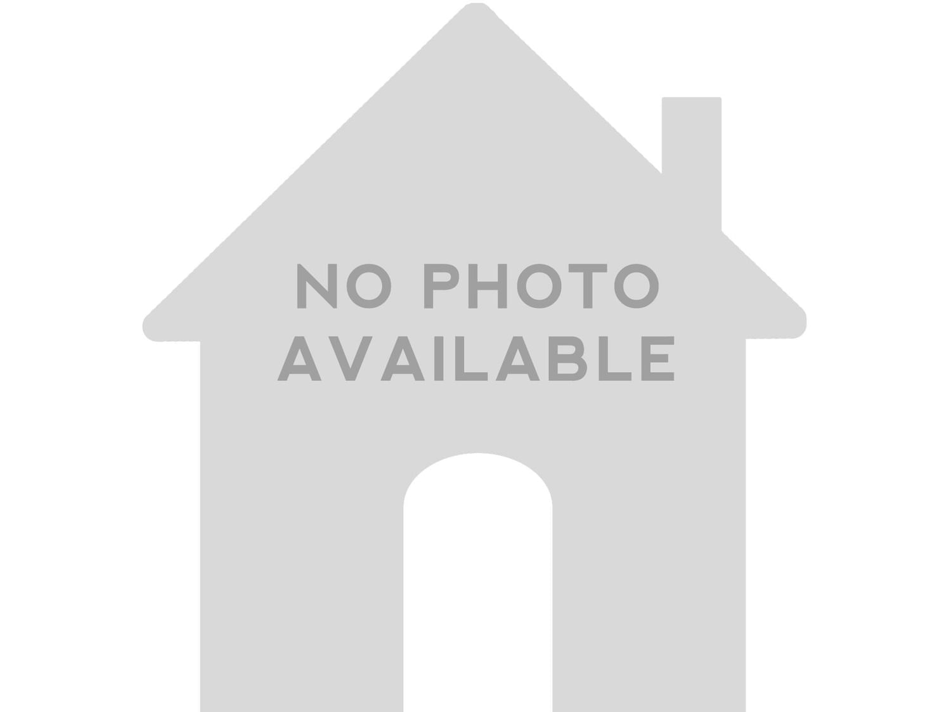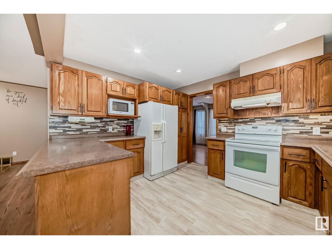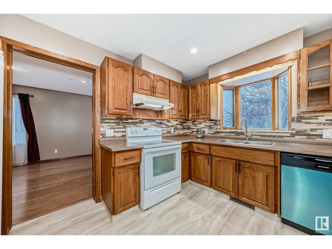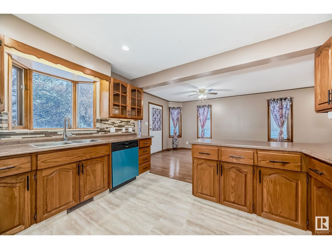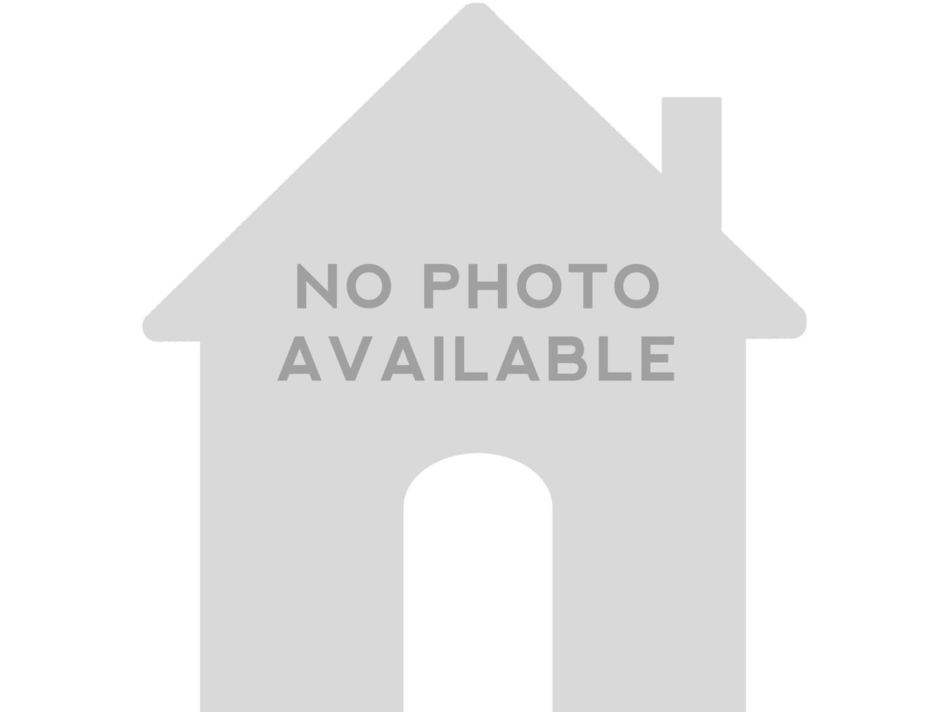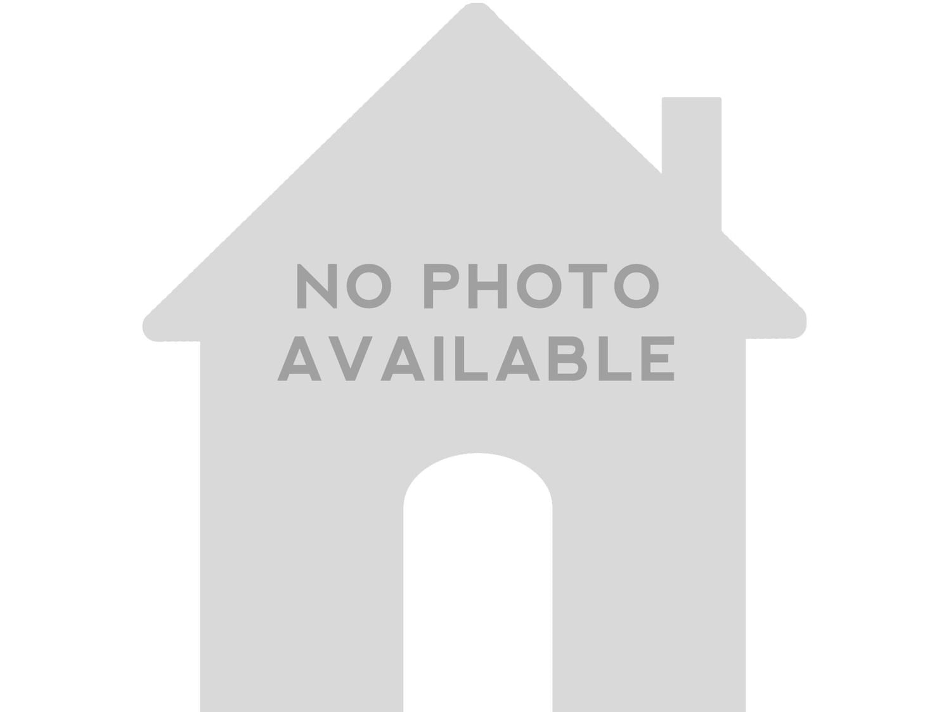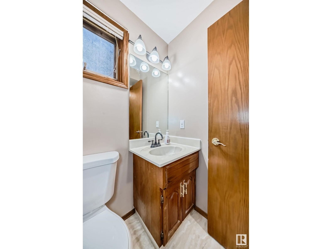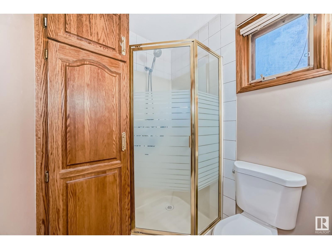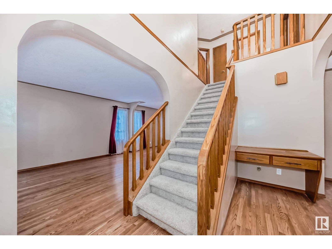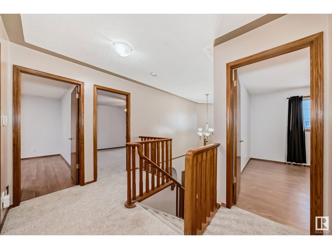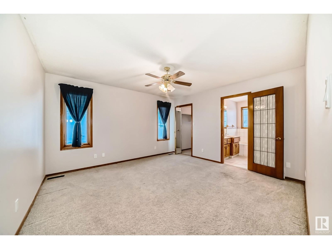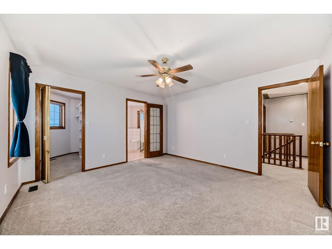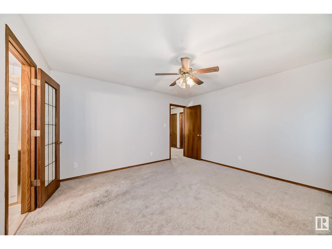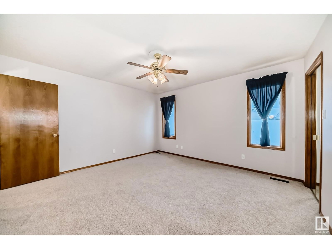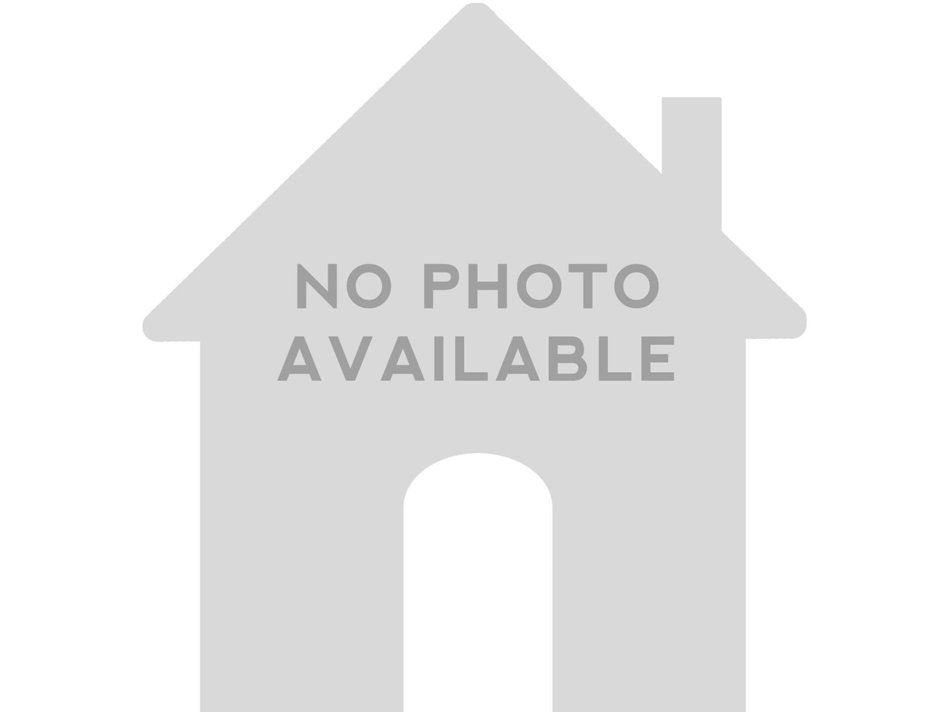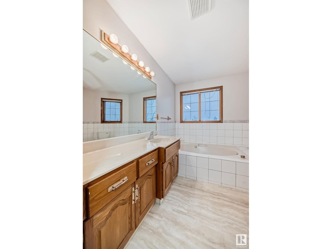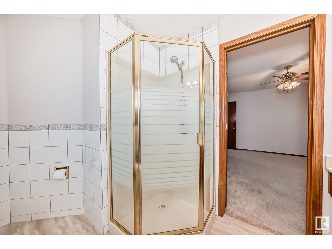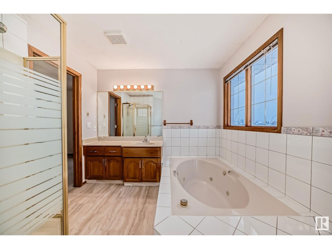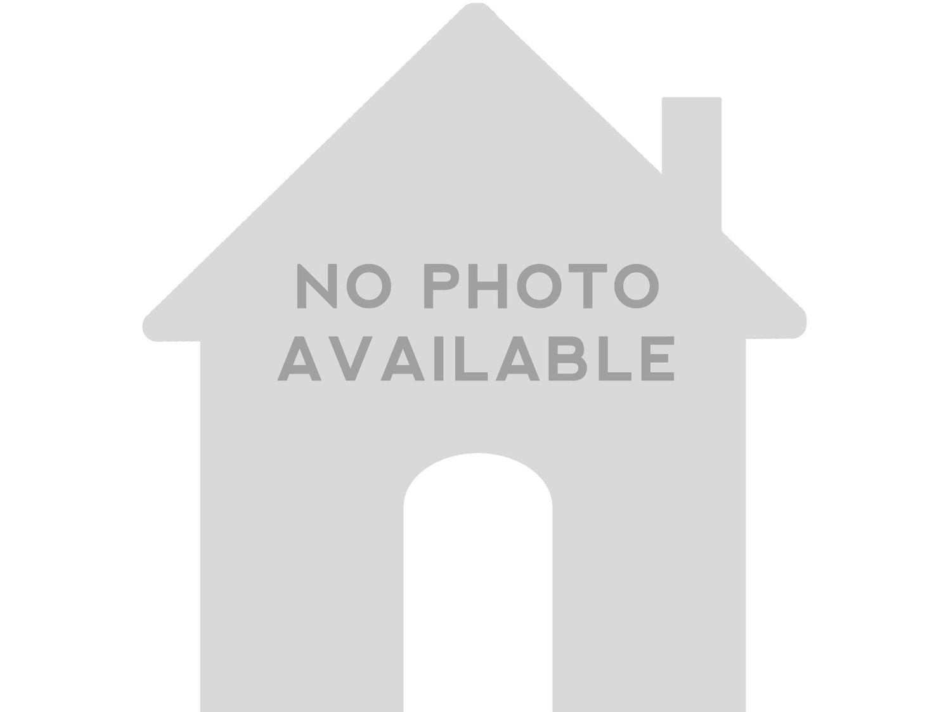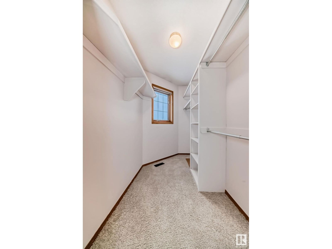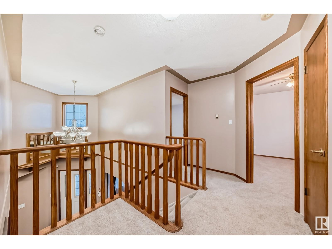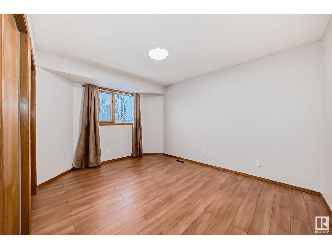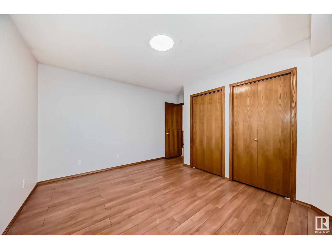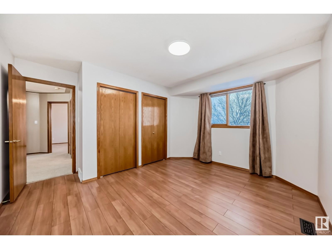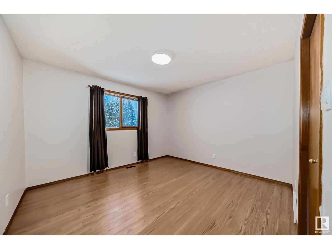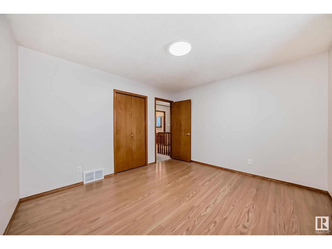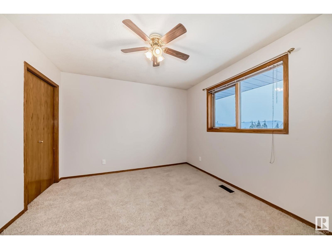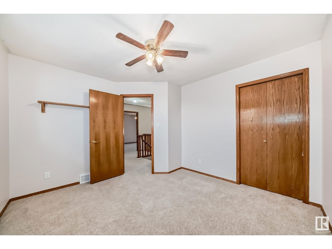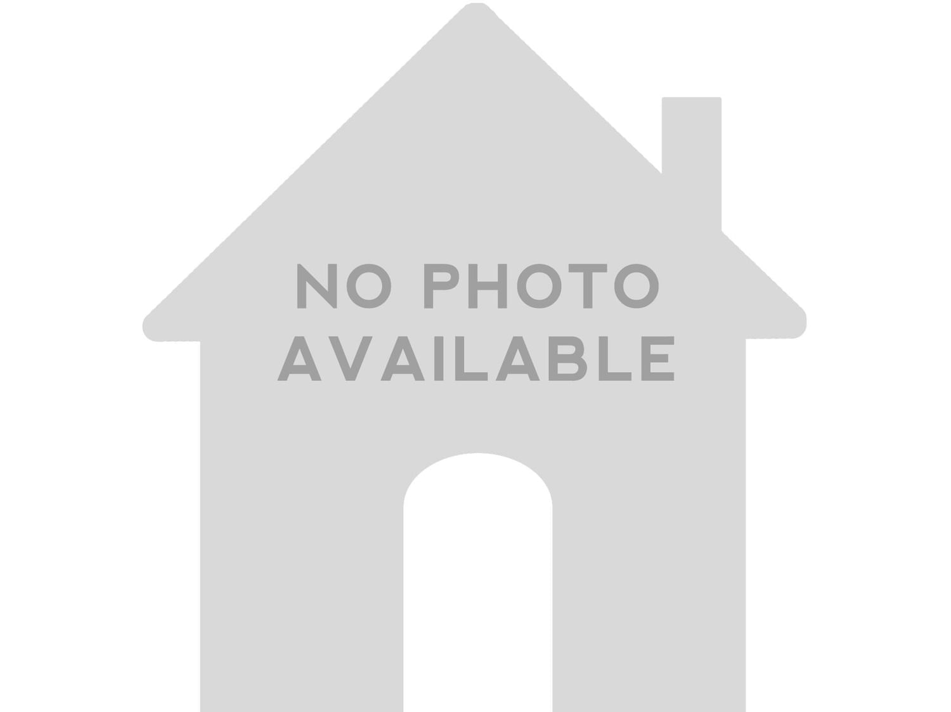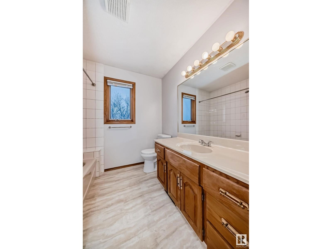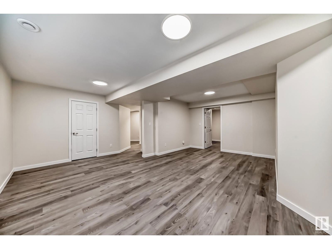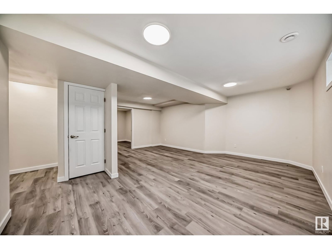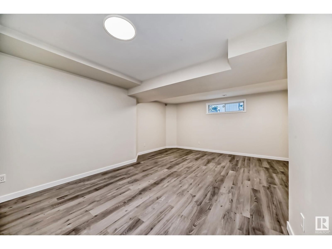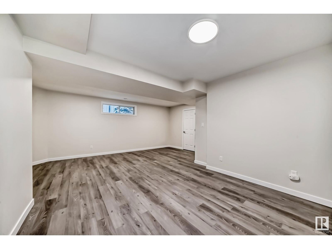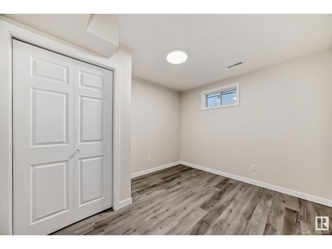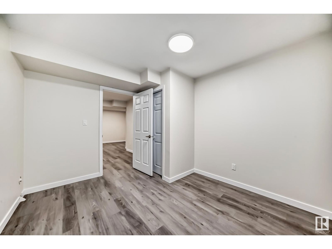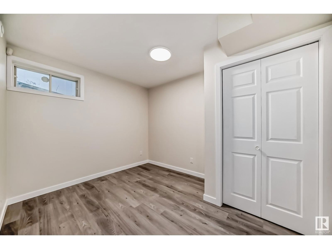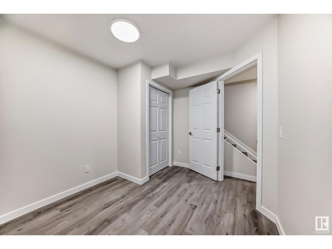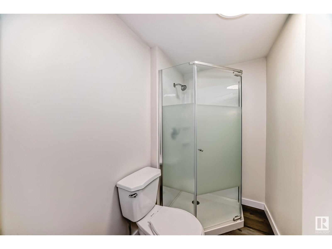7008 157 Av Nw
Edmonton, Alberta T5Z2Z4
6 beds · 4 baths · 2033 sqft
Welcome to this charming 2-storey on a quiet street, steps away from Ozerna Park. Boasting nearly 3,000 SQ. FT. OF LIVING SPACE, this home features 6 BEDS (4 UP), 4 FULL BATHS, DEVELOPED BASEMENT, & DBL HEATED GARAGE. Y you're greeted by a stunning 16-FOOT OPEN-TO-ABOVE CEILING. To the left, you'll find a FORMAL LIVING AREA & SPACIOUS DINING ROOM with large windows that flood the space with natural light. The kitchen features WOOD CABINETS, BAY WINDOW over the sink, & PLENTY COUNTER SPACE & STORAGE. The cozy family room offers WOOD FIREPLACE. The GARDEN DOORS LEADING TO A HUGE DECK & HOT TUB. The main floor completes FULL BATHS & LAUNDRY CLOSET. Upstairs, there are 4 GENEROUSLY SIZED BEDS & 2 FULL BATHS. The MAIN BEDROOM includes a WALK-IN CLOSET & 4-PC ENSUITE WITH JACUZZI TUB. 3 additional spacious bedrooms & another 4-Pc BATHROOM complete the level. The recently FULLY FINISHED BASEMENT offers 2 more BEDS, FULL BATH, LARGE FAMILY ROOM, UTILITY & STORAGE. Steps from SCHOOLS, PARKS, & WALKING PATHS. (id:39198)
Facts & Features
Building Type House, Detached
Year built 1992
Square Footage 2033 sqft
Stories 2
Bedrooms 6
Bathrooms 4
Parking 4
NeighbourhoodOzerna
Land size 592.18 m2
Heating type Forced air
Basement typeFull (Finished)
Parking Type
Time on REALTOR.ca3 days
Brokerage Name: MaxWell Challenge Realty
Similar Homes
Recently Listed Homes
Home price
$589,900
Start with 2% down and save toward 5% in 3 years*
* Exact down payment ranges from 2-10% based on your risk profile and will be assessed during the full approval process.
$5,366 / month
Rent $4,745
Savings $621
Initial deposit 2%
Savings target Fixed at 5%
Start with 5% down and save toward 5% in 3 years.
$4,729 / month
Rent $4,600
Savings $129
Initial deposit 5%
Savings target Fixed at 5%

