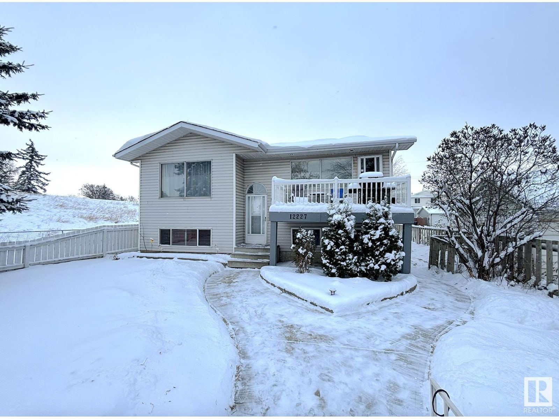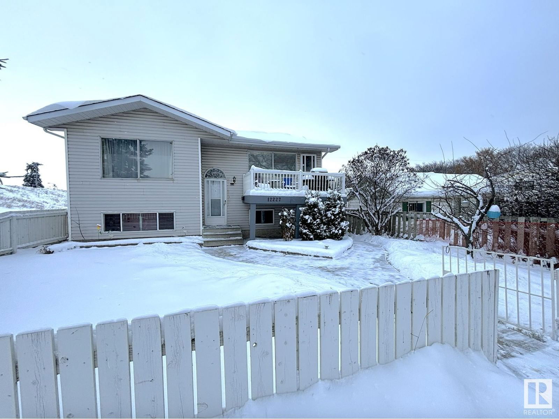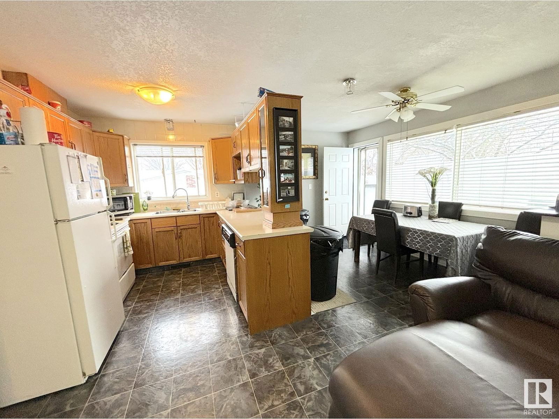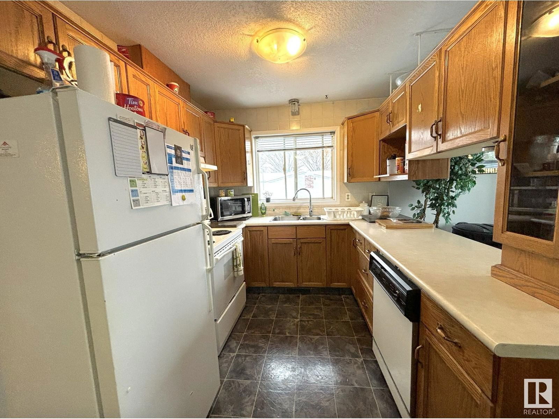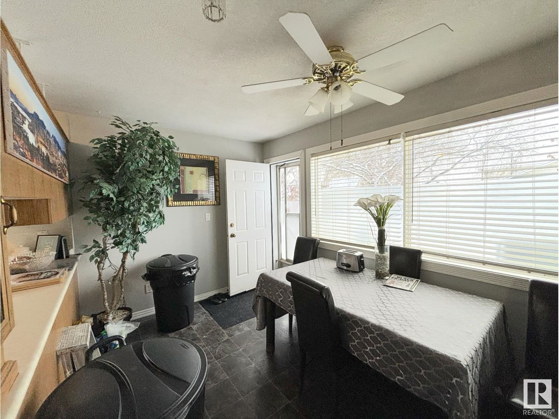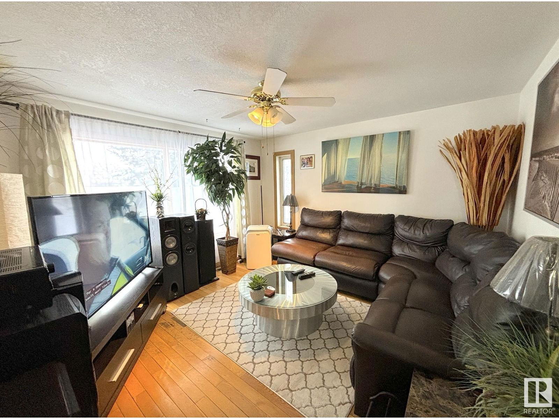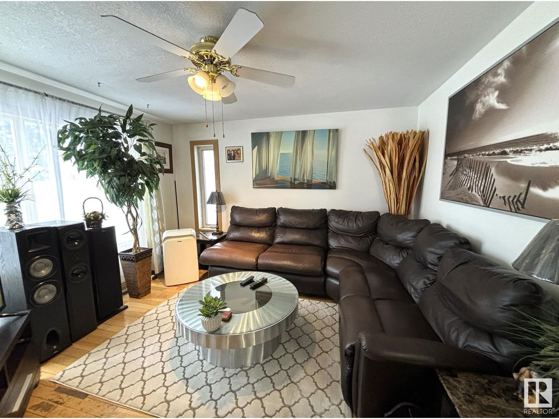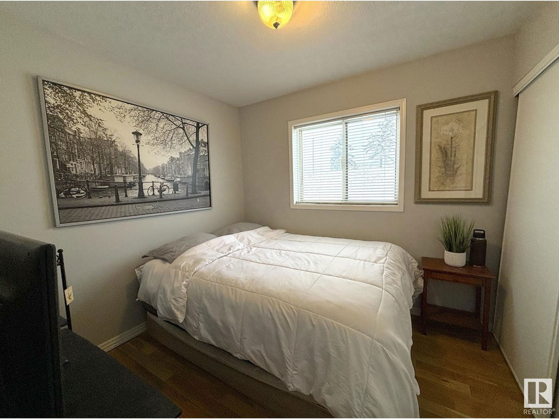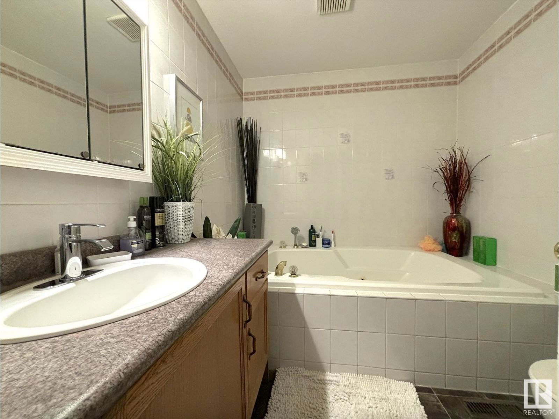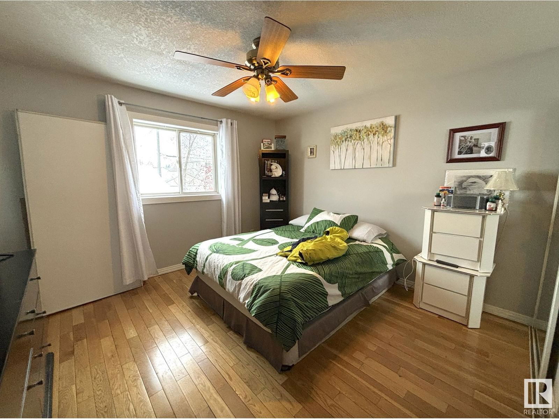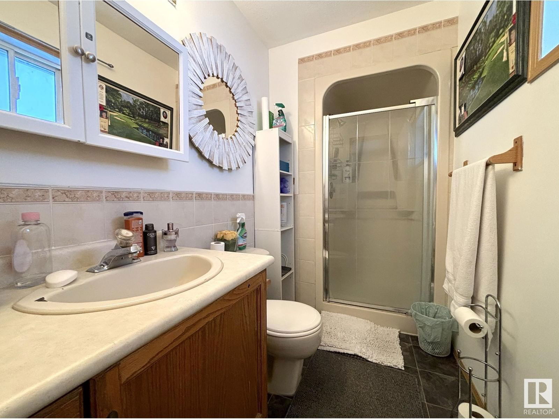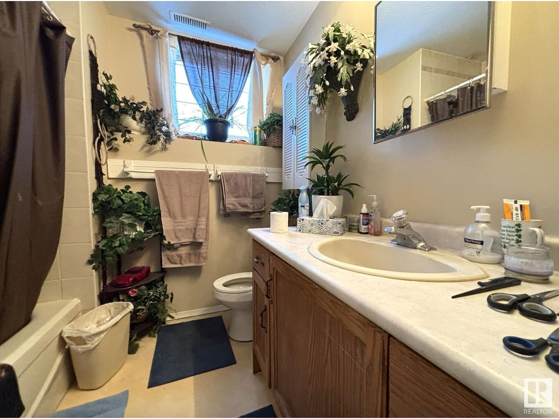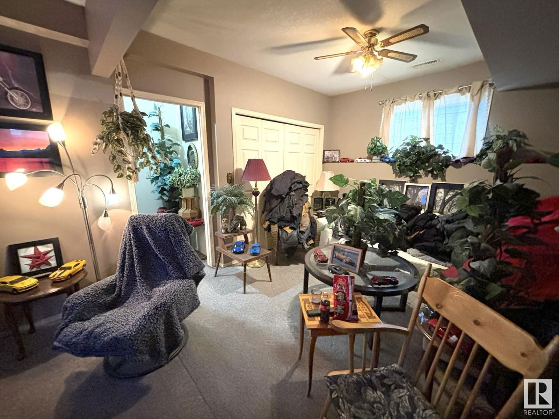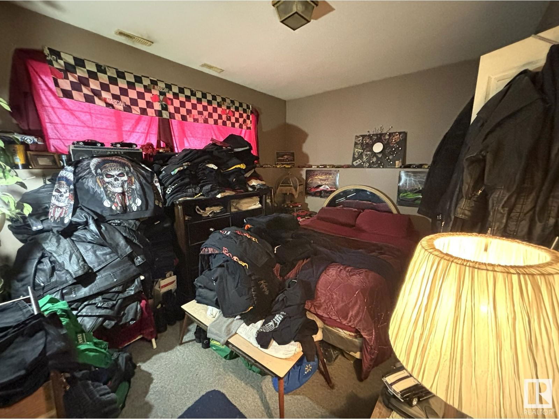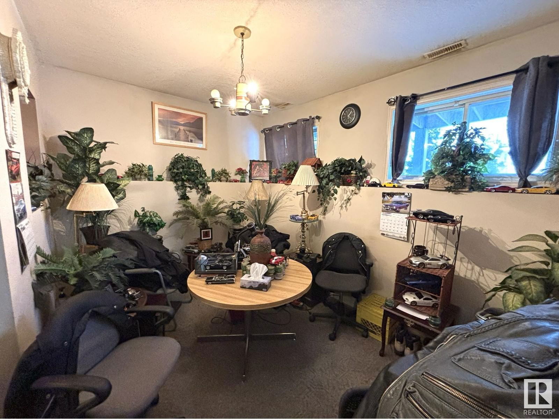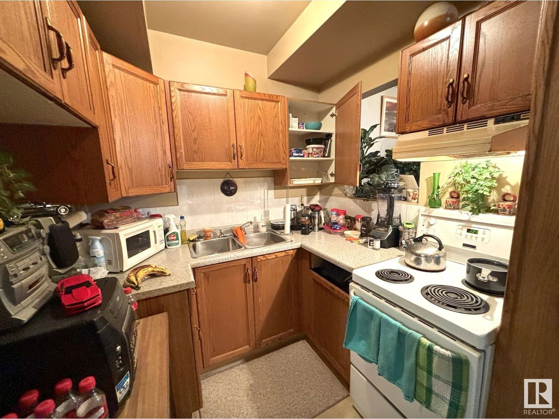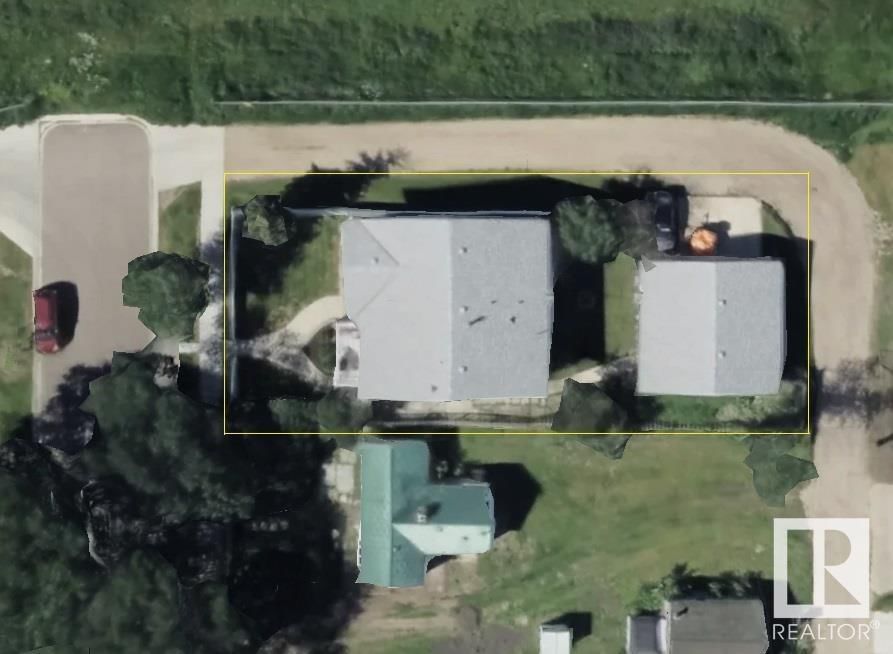12227 65 St Nw
Edmonton, Alberta T5W4M1
5 beds · 3 baths · 1237 sqft
Welcome to this phenomenal opportunity for first-time homebuyers and investors alike! This lovely bi-level is located at the end of a street and features a secondary kitchen in the basement! The main floor living room is spacious & bright - the perfect place to entertain friends or relax with family. Kitchen features natural woodgrain cabinetry and adjacent dining room provides access to good sized front deck. Primary bedroom with large closet and 3pce ensuite. Two additional bedrooms and another 3pce bathroom round of this level of the home. Basement is fully finished with kitchen/dining, recreation/living room, two more bedrooms, 4pce bathroom and laundry room! ADDITIONAL FEATURES: Double detached garage, excellent proximity to major arteries and more! *Property is being sold as-is, where-is with no warranties or representations* (id:39198)
Facts & Features
Building Type House, Detached
Year built 1993
Square Footage 1237 sqft
Stories
Bedrooms 5
Bathrooms 3
Parking
NeighbourhoodMontrose (Edmonton)
Land size 507.61 m2
Heating type Forced air
Basement typeFull (Finished)
Parking Type Detached Garage
Time on REALTOR.ca31 days
Brokerage Name: MaxWell Progressive
Similar Homes
Recently Listed Homes
Home price
$360,000
Start with 2% down and save toward 5% in 3 years*
* Exact down payment ranges from 2-10% based on your risk profile and will be assessed during the full approval process.
$3,275 / month
Rent $2,896
Savings $379
Initial deposit 2%
Savings target Fixed at 5%
Start with 5% down and save toward 5% in 3 years.
$2,886 / month
Rent $2,807
Savings $79
Initial deposit 5%
Savings target Fixed at 5%

