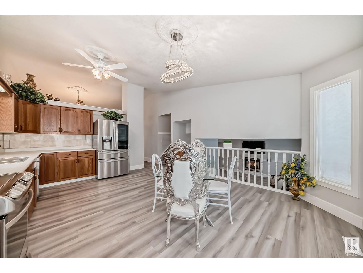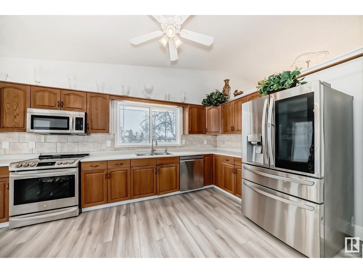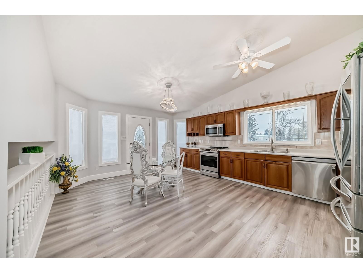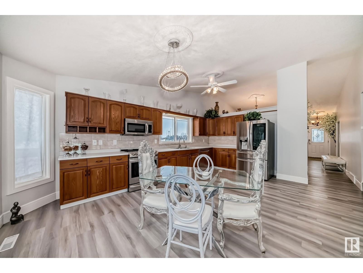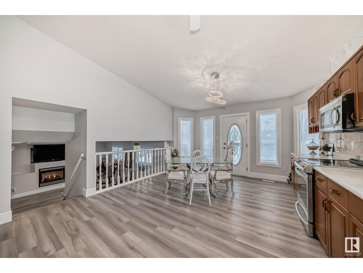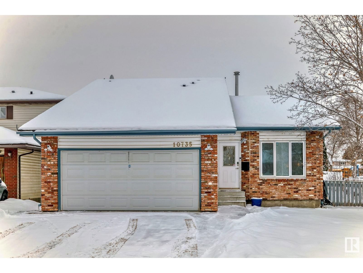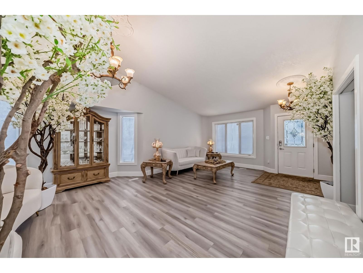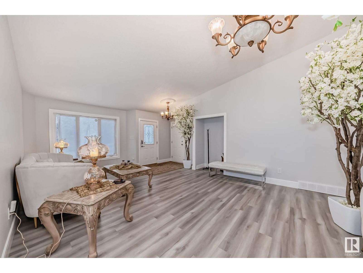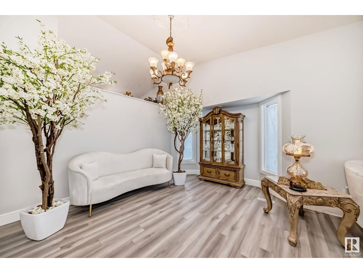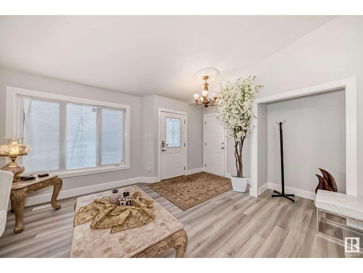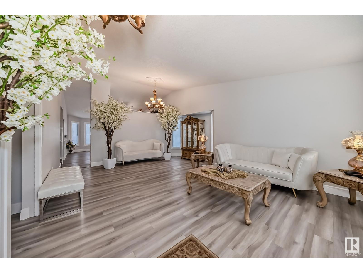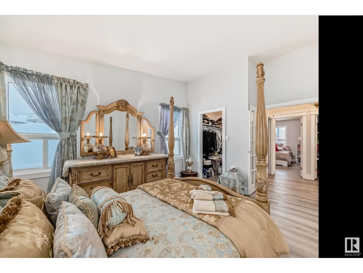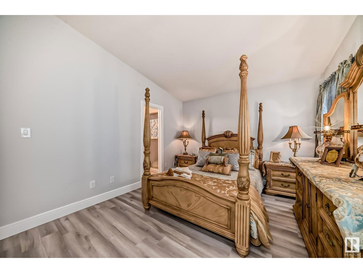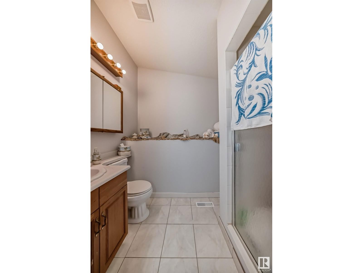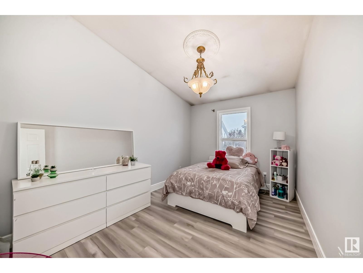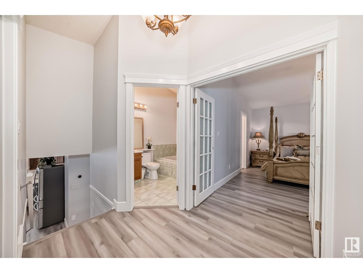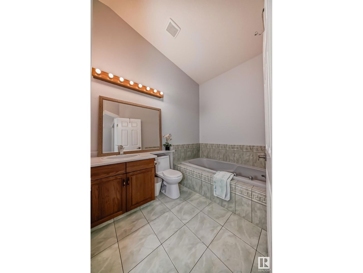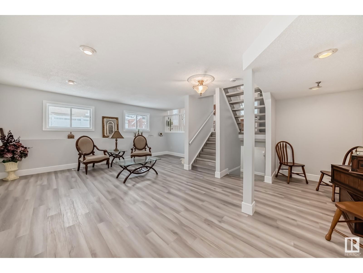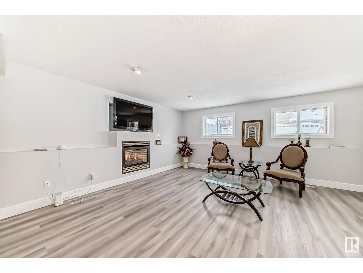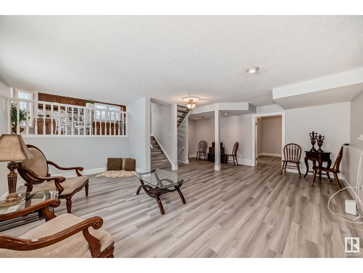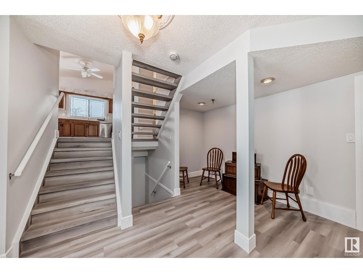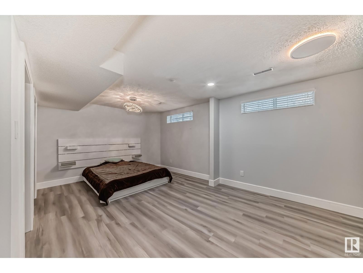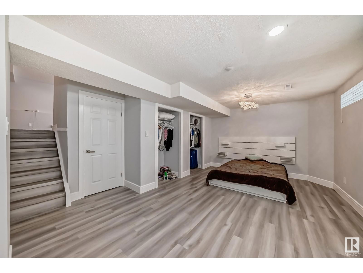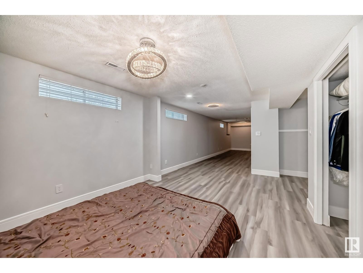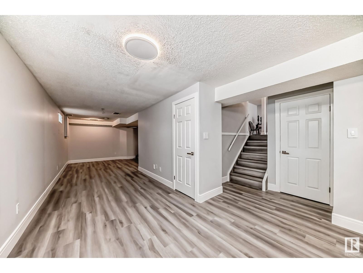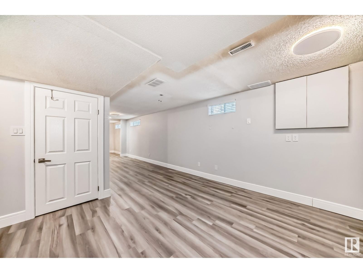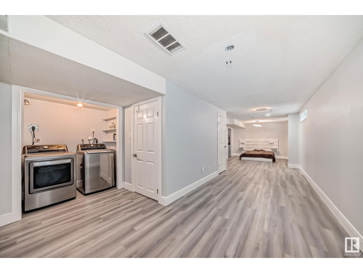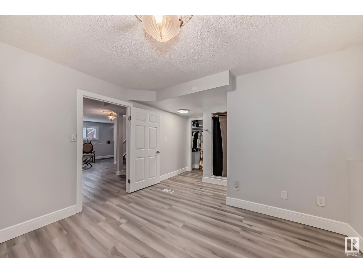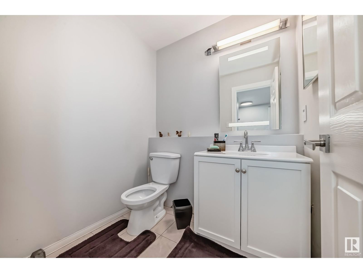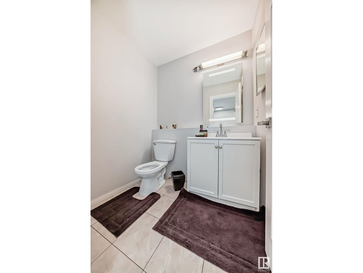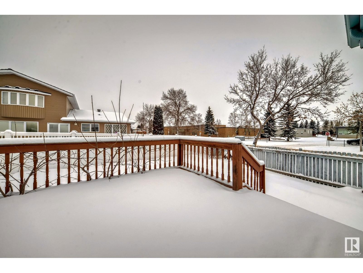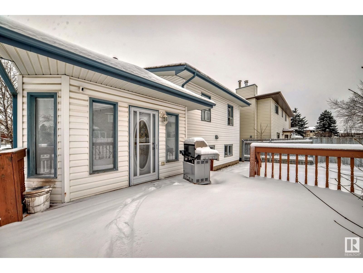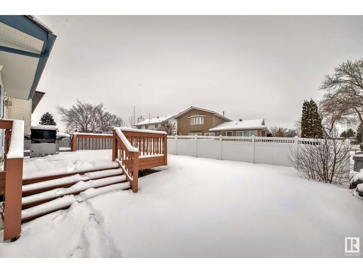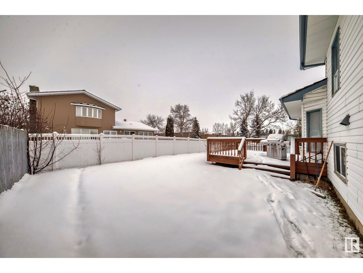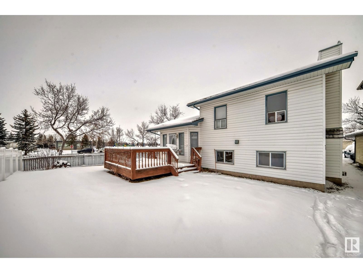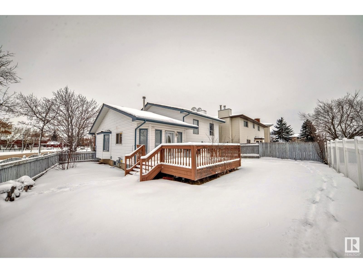10735 Beaumaris Rd Nw
Edmonton, Alberta T5X5P1
5 beds · 3 baths · 1418 sqft
Located in the Heart Of Beaumaris Across The Street From Parks & Schools, This Home Awaits Its New Family! Beautifully Upgraded 4 Level Split Home With Front Attached Garage has 4 Bedrooms, 3 Baths , ! This Freshly Painted Bright & Airy Home Greets You With Gorgeous Vaulted Ceilings, Luxury Vinyl Plank Flooring & A Living Room/Dining Room Combination. Around The Corner, The Eat-Kitchen Showcases Ample Cabinetry, Picturesque Windows, & Brand New Upgraded S.S. Appliances. Upstairs Consists Of The Primary Bedroom With walk in Closet & 3 Pc Ensuite & 2 More Large Bedrooms Sharing The 4 Pc Main Bathroom. The Family room Level Boasts A Gas Fireplace In The Enormous Family Room, Along With The 4th Bedroom & 3 Pc Bathroom. Need More Room? No Worries! Step Down Into The Fully Finished Basement Featuring A Huge Rec Room, space for a 5th bedroom and New Washer/Dryer & New HWT. . Close to Shopping, Schools and transportation this home is a must see ! (id:39198)
Facts & Features
Building Type House, Detached
Year built 1987
Square Footage 1418 sqft
Stories
Bedrooms 5
Bathrooms 3
Parking
NeighbourhoodBeaumaris
Land size 532.72 m2
Heating type Forced air
Basement typeFull (Finished)
Parking Type Attached Garage
Time on REALTOR.ca9 days
Brokerage Name: MaxWell Polaris
Similar Homes
Recently Listed Homes
Home price
$575,000
Start with 2% down and save toward 5% in 3 years*
* Exact down payment ranges from 2-10% based on your risk profile and will be assessed during the full approval process.
$5,230 / month
Rent $4,625
Savings $605
Initial deposit 2%
Savings target Fixed at 5%
Start with 5% down and save toward 5% in 3 years.
$4,610 / month
Rent $4,484
Savings $126
Initial deposit 5%
Savings target Fixed at 5%

