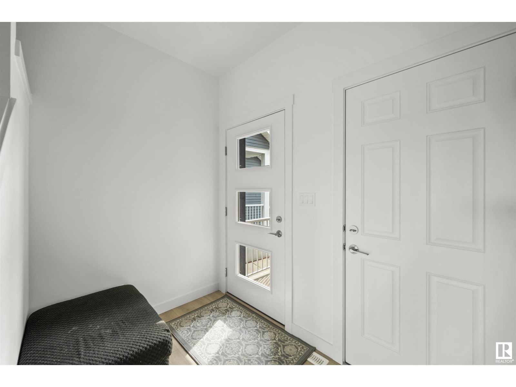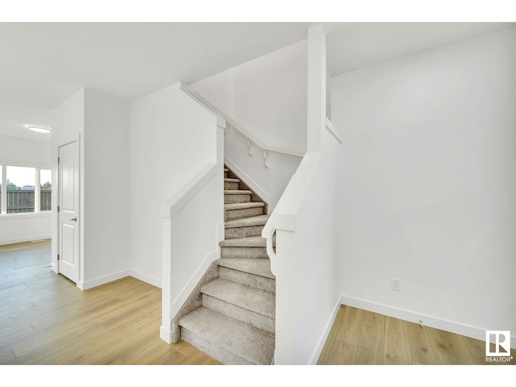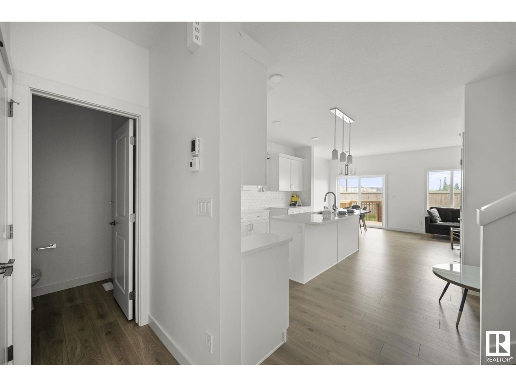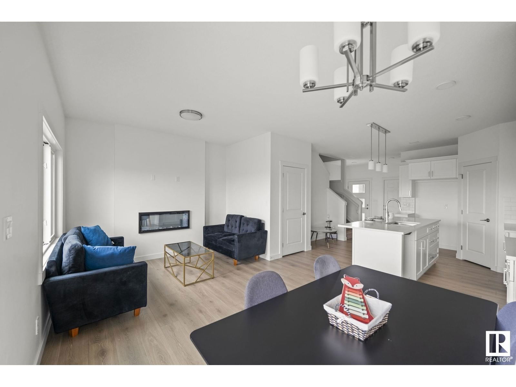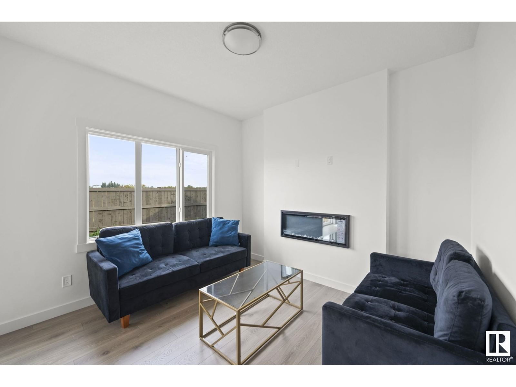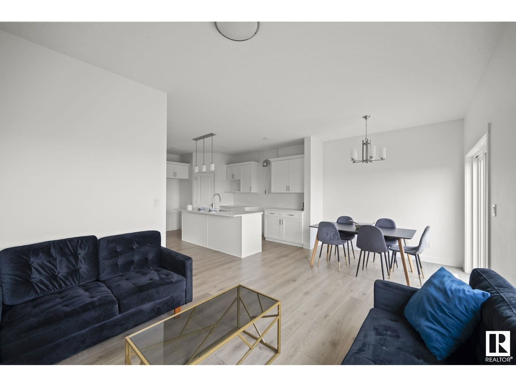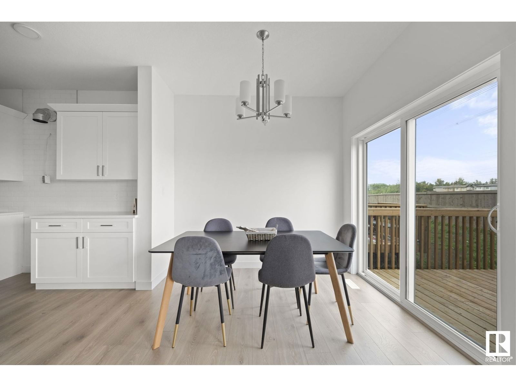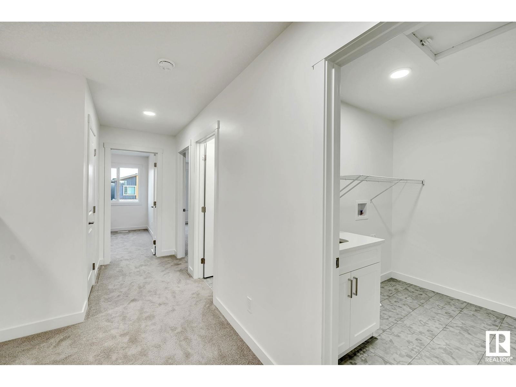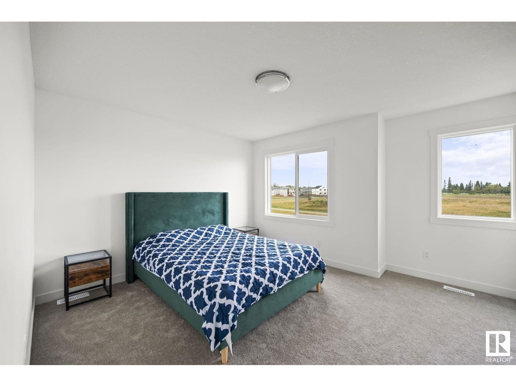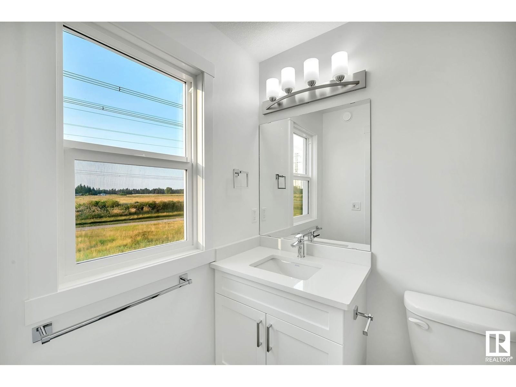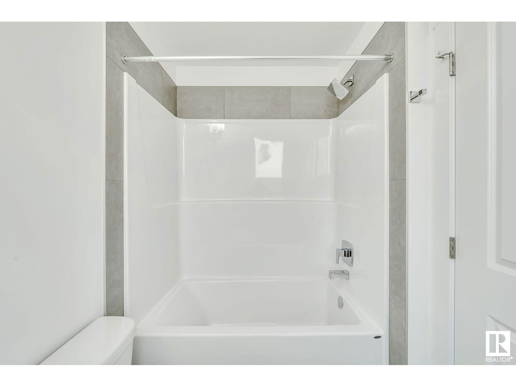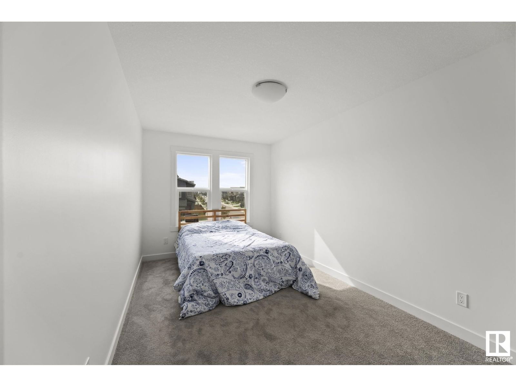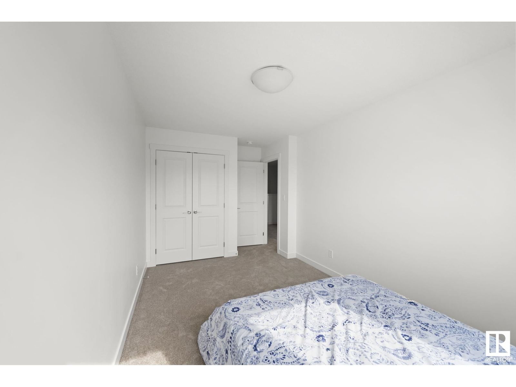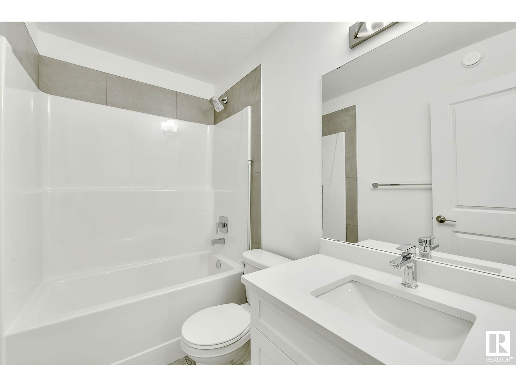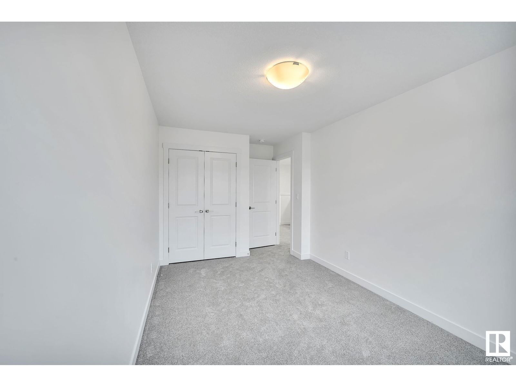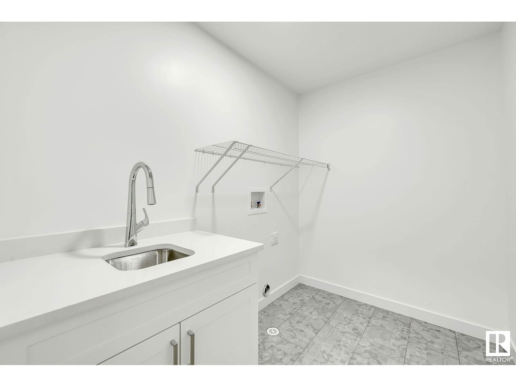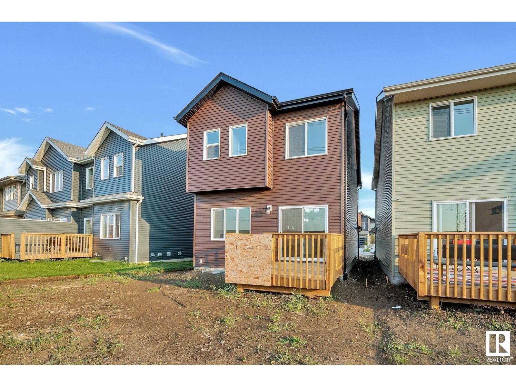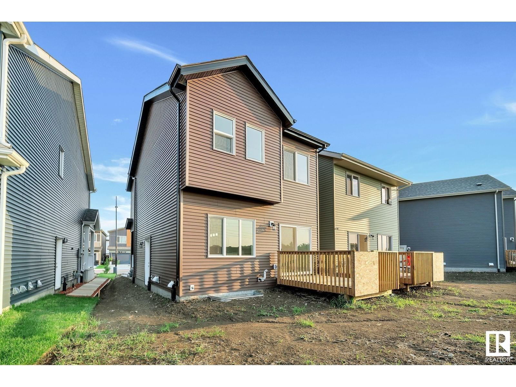19732 29 Av Nw
Edmonton, Alberta T6M1M2
3 beds · 3 baths · 1410 sqft
Discover your dream home in the vibrant Uplands community! This stunning, brand-new 3-bedroom, 2.5-bathroom home with SIDE ENTRANCE is a perfect blend of modern design and functionality. With a Front-Attached Garage and a spacious layout, it’s designed for both comfort and style. Step inside to find elegant quartz countertops, a cozy fireplace, and soaring 9-ft ceilings that create an airy, open-concept main floor. The bright living area flows effortlessly into a well-appointed kitchen and dining space, leading out to a deck—ideal for summer gatherings and BBQs. Upstairs, the Master suite features a walk-in closet and an En-suite bathroom, while two additional bedrooms with shared Bath and a conveniently located laundry room with a sink make everyday living a breeze. One of the most exciting features of this home is the SEPARATE SIDE ENTRANCE, for Future possibilities. (id:39198)
Facts & Features
Building Type House, Detached
Year built 2024
Square Footage 1410 sqft
Stories 2
Bedrooms 3
Bathrooms 3
Parking
NeighbourhoodThe Uplands
Land size 275.81 m2
Heating type Forced air
Basement typeFull (Unfinished)
Parking Type
Time on REALTOR.ca8 days
Brokerage Name: MaxWell Devonshire Realty
Similar Homes
Recently Listed Homes
Home price
$489,000
Start with 2% down and save toward 5% in 3 years*
* Exact down payment ranges from 2-10% based on your risk profile and will be assessed during the full approval process.
$4,448 / month
Rent $3,934
Savings $515
Initial deposit 2%
Savings target Fixed at 5%
Start with 5% down and save toward 5% in 3 years.
$3,920 / month
Rent $3,813
Savings $107
Initial deposit 5%
Savings target Fixed at 5%



