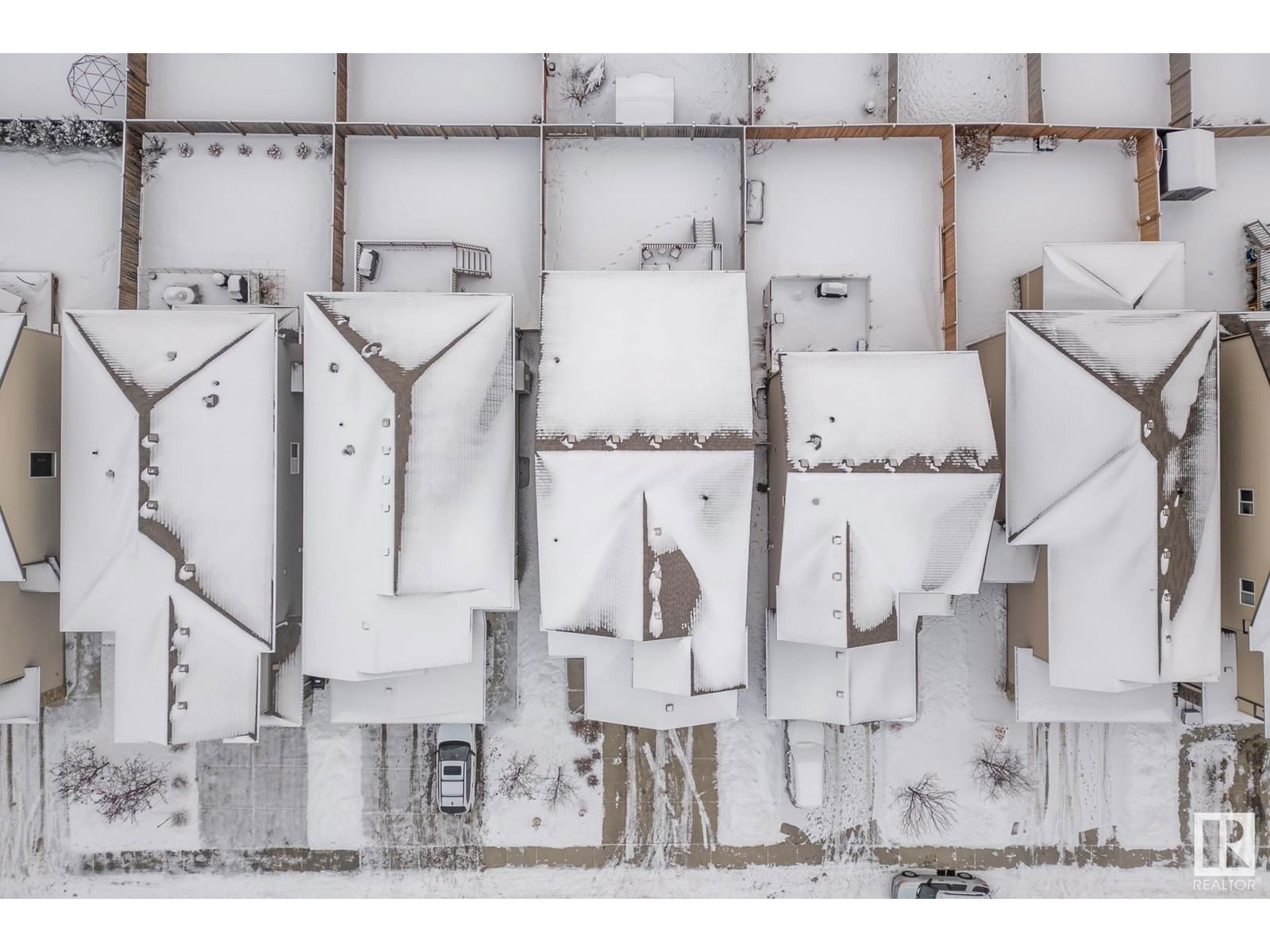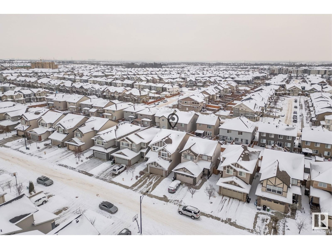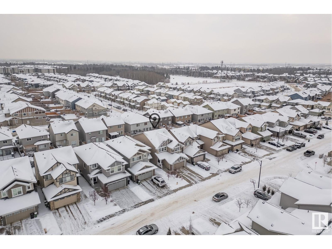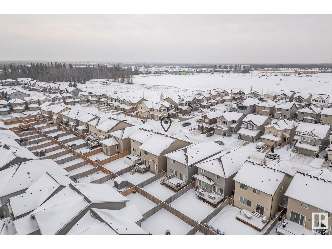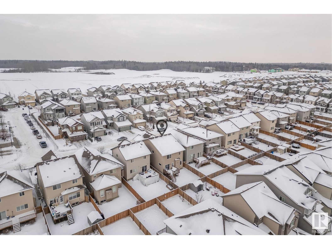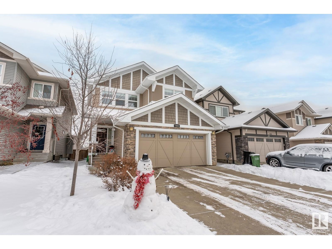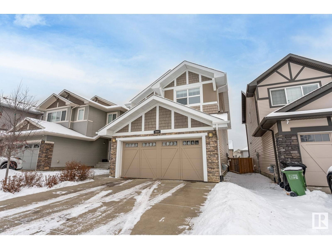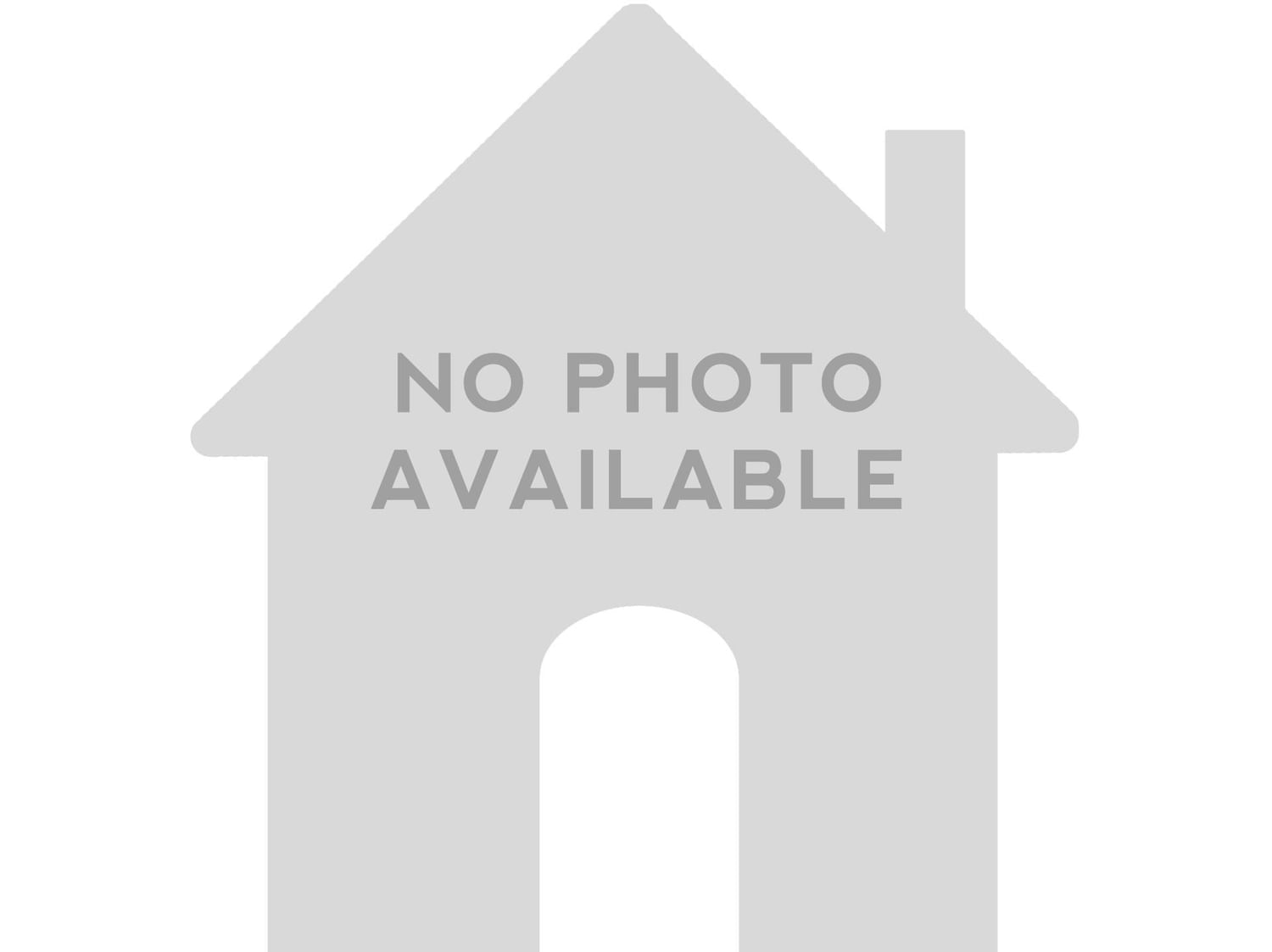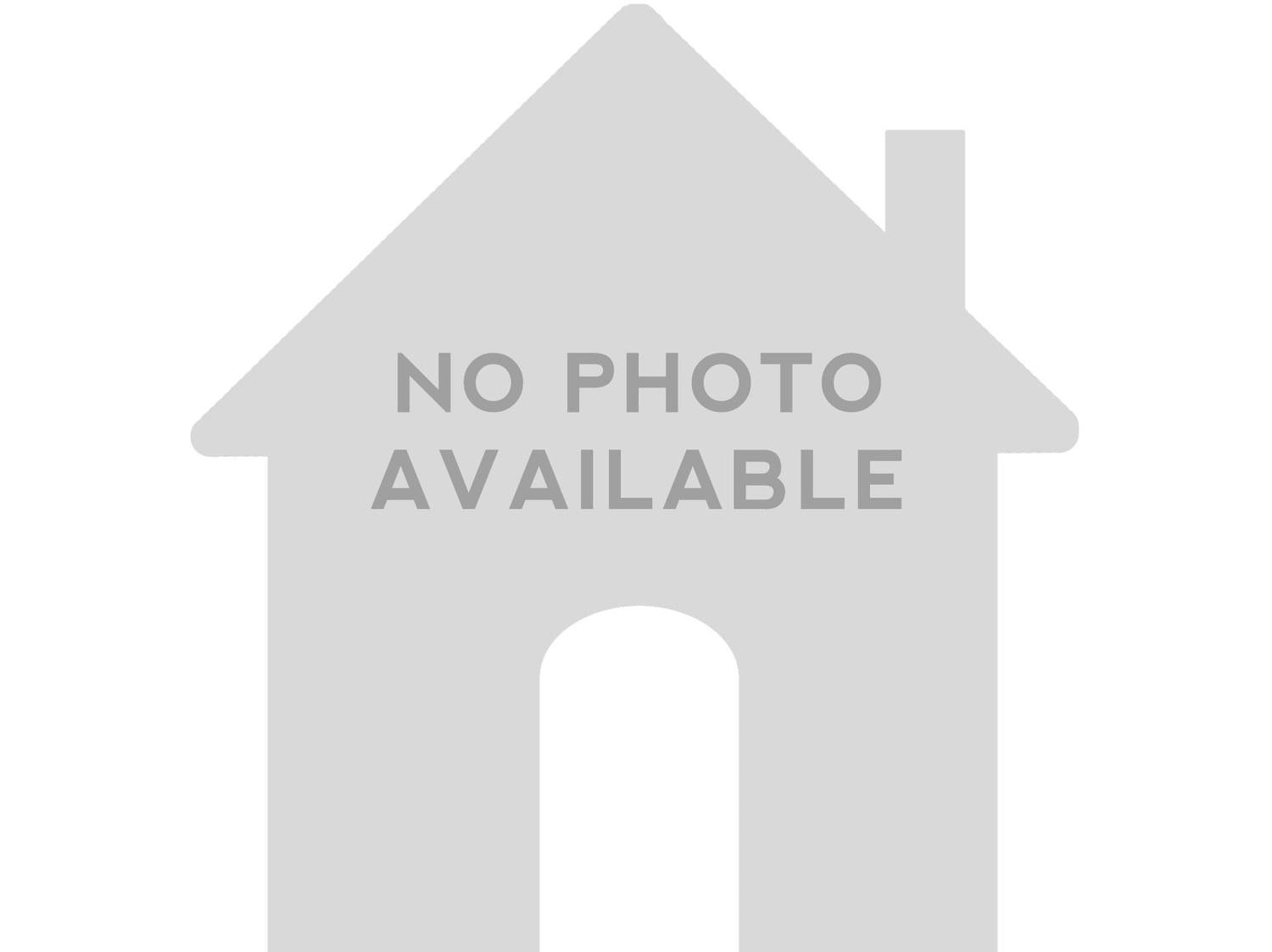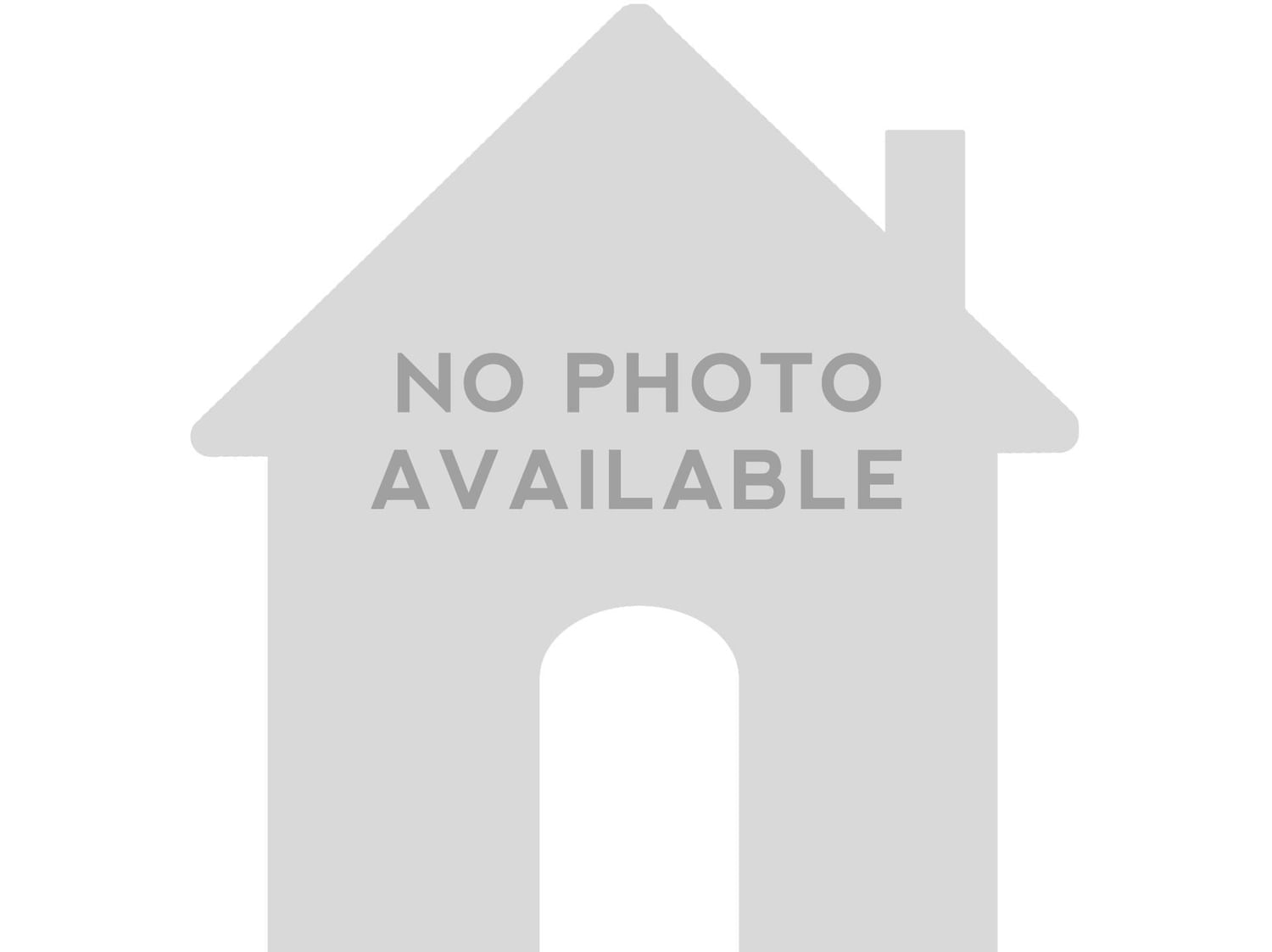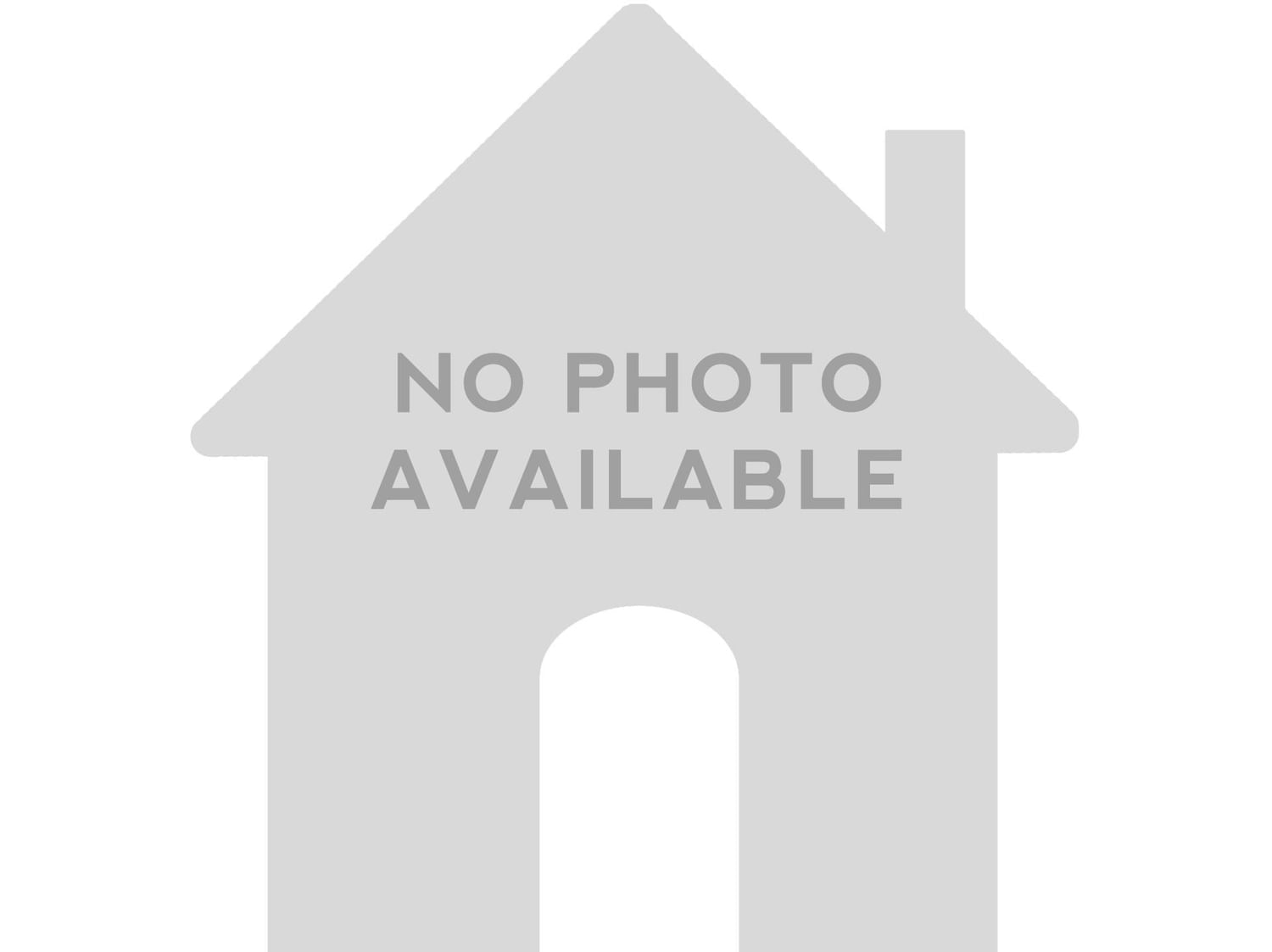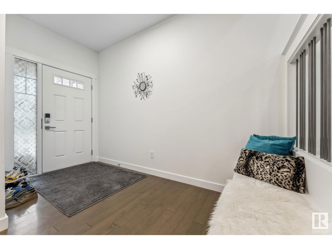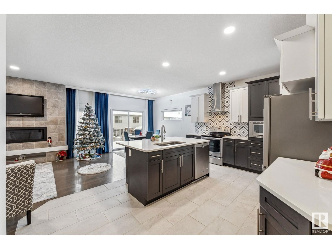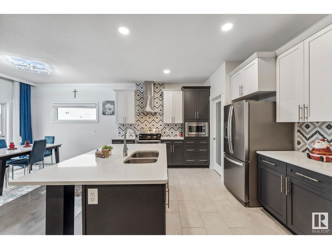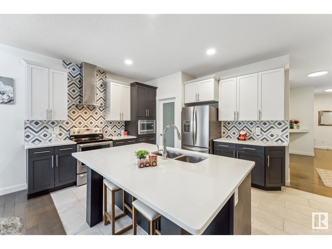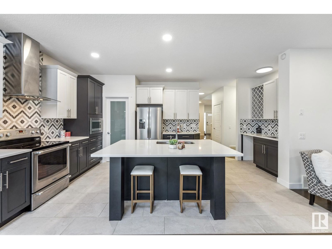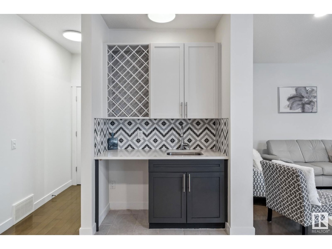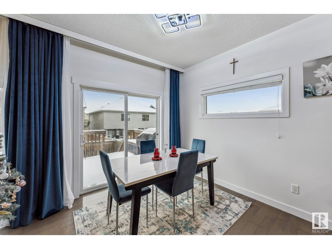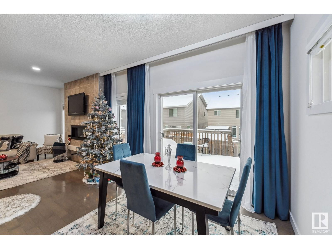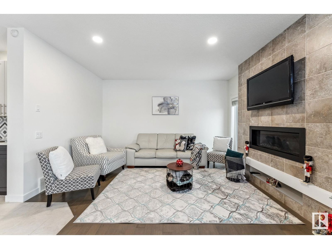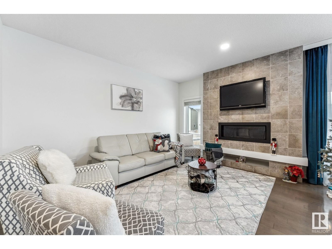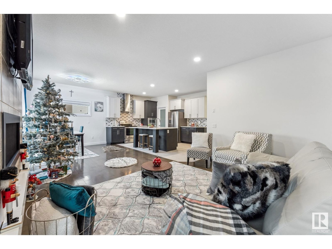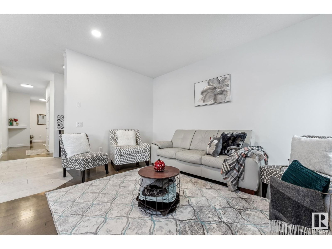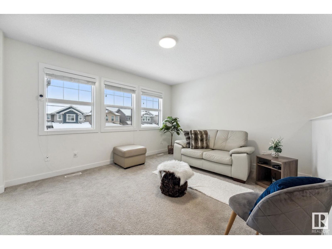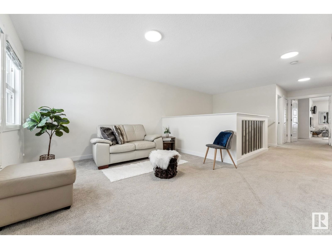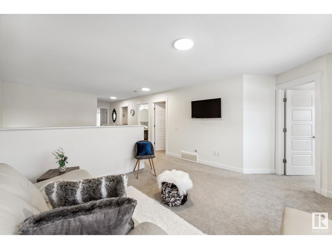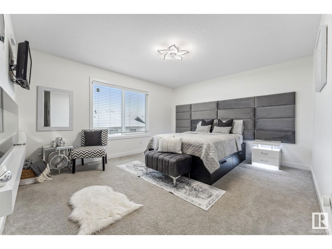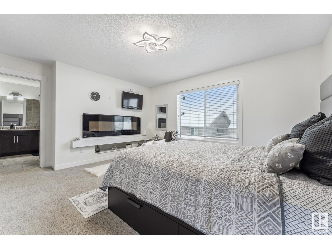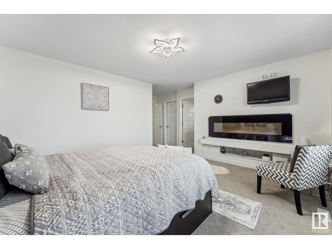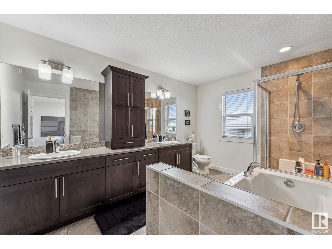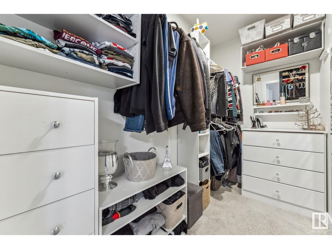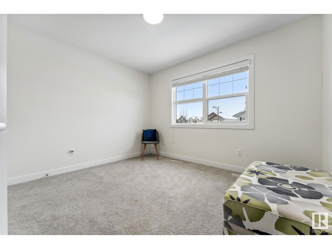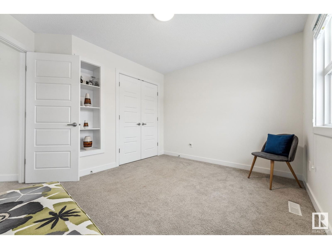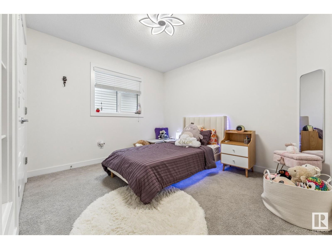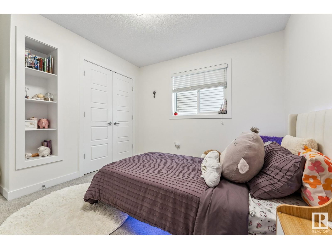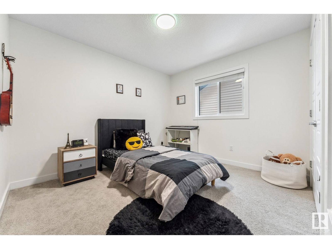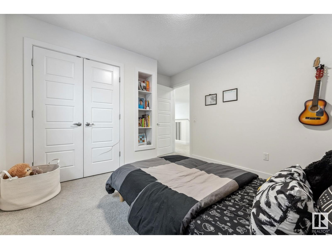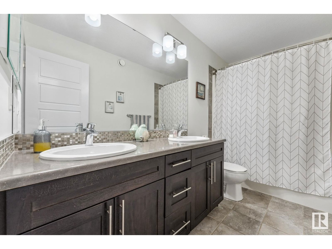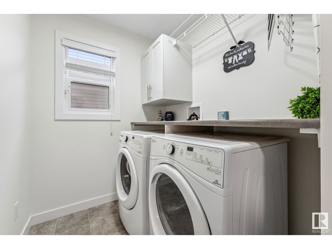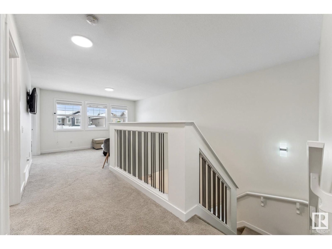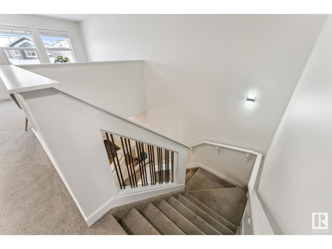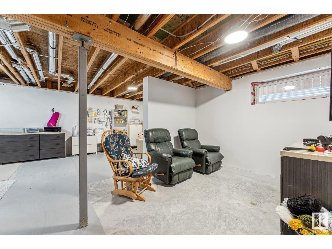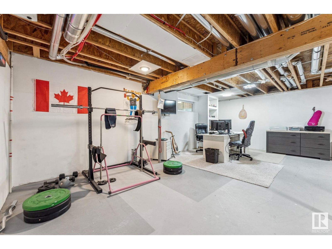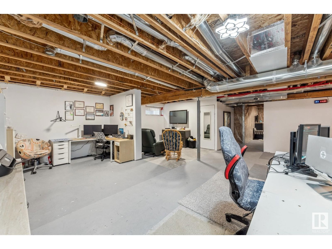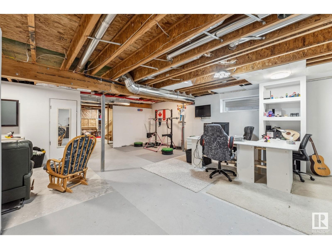7844 Erasmus Wd Nw
Edmonton, Alberta T6M0S3
4 beds · 3 baths · 2372 sqft
Perfect family home in Edgemont! 2371 sqft two-storey home featuring an open concept kitchen with wet bar (remodeled 2023) walk through pantry, living room with gas fireplace, and large dinning area. Completing main floor 2-piece bath, mudroom to your tandem triple garage 19’4 x 34’1. Upstairs includes four bedrooms, a bonus room, laundry room, primary bedroom with spa like 5-piece ensuite, walk in closet & big bright windows! The entire home has been repainted. Enjoy a welcoming neighbourhood with parks and amenities nearby. Easy Anthony Henday access, close to shopping/playground. (id:39198)
Facts & Features
Building Type House, Detached
Year built 2015
Square Footage 2372 sqft
Stories 2
Bedrooms 4
Bathrooms 3
Parking
NeighbourhoodEdgemont (Edmonton)
Land size 369.1 m2
Heating type Forced air
Basement typeFull (Unfinished)
Parking Type Attached Garage
Time on REALTOR.ca8 days
Brokerage Name: RE/MAX Excellence
Similar Homes
Recently Listed Homes
Home price
$599,900
Start with 2% down and save toward 5% in 3 years*
* Exact down payment ranges from 2-10% based on your risk profile and will be assessed during the full approval process.
$5,457 / month
Rent $4,826
Savings $631
Initial deposit 2%
Savings target Fixed at 5%
Start with 5% down and save toward 5% in 3 years.
$4,809 / month
Rent $4,678
Savings $131
Initial deposit 5%
Savings target Fixed at 5%


