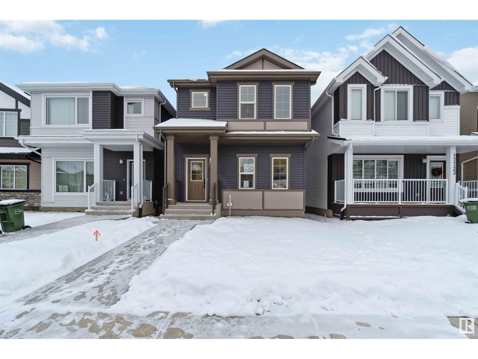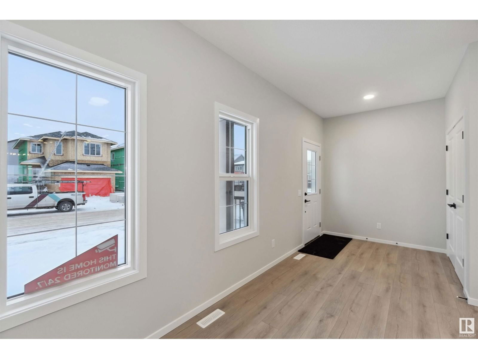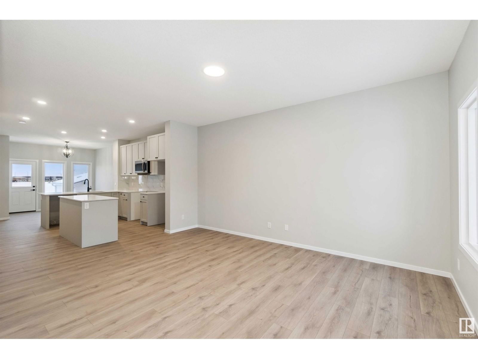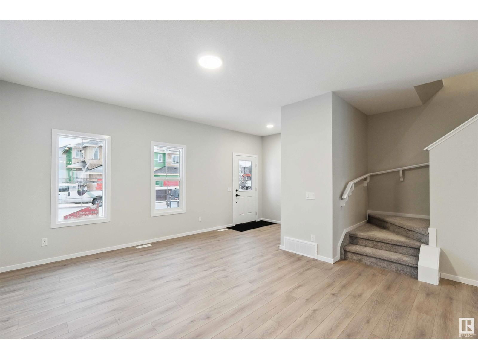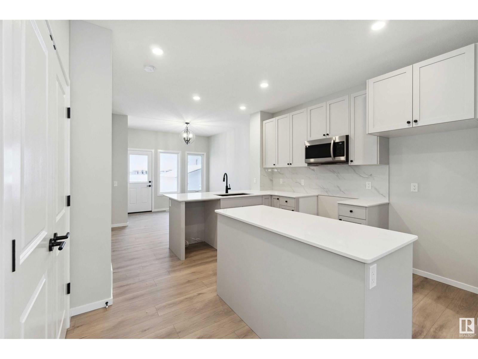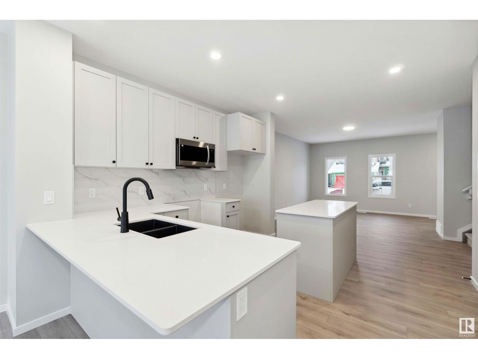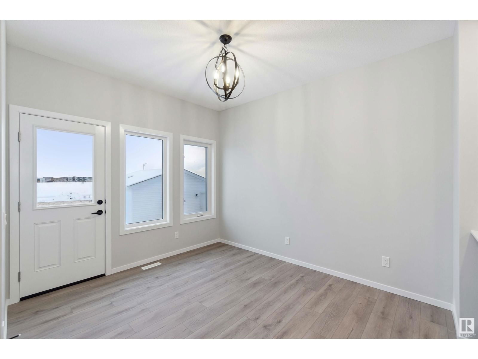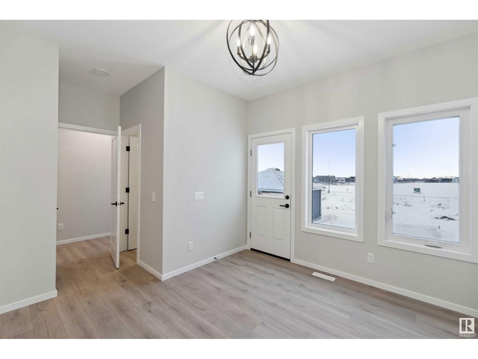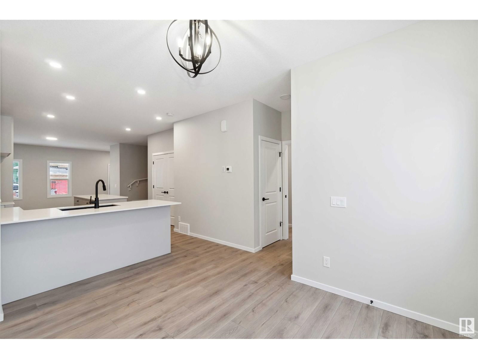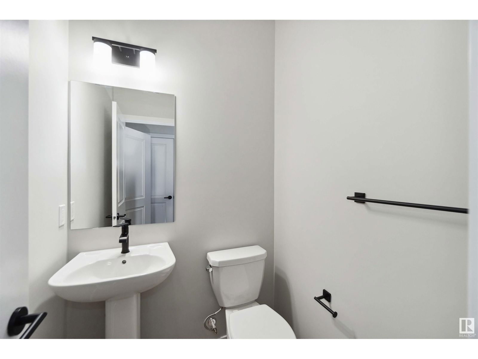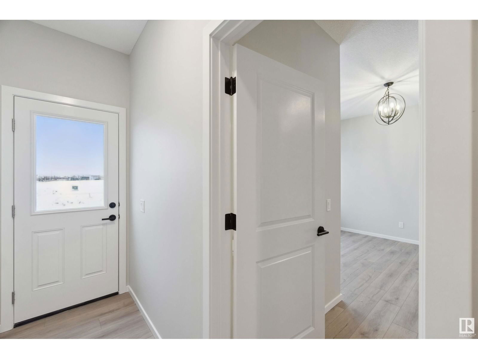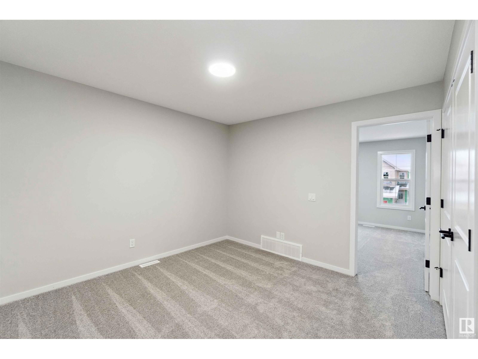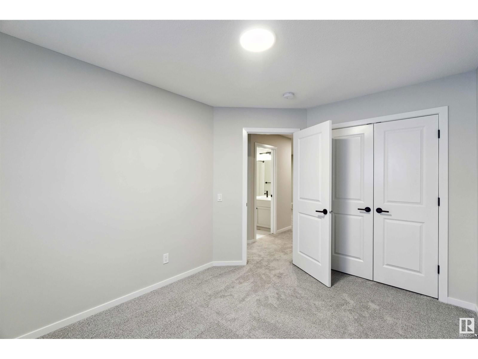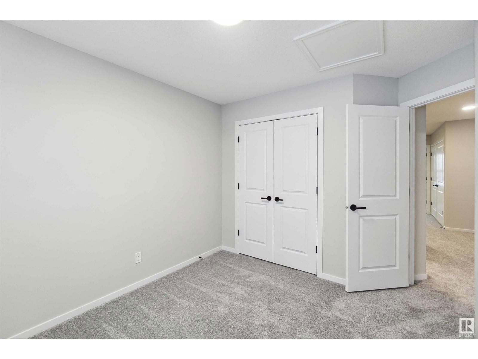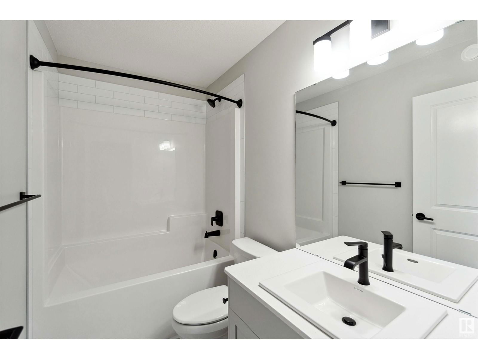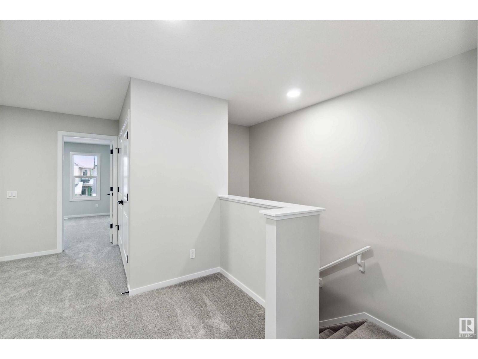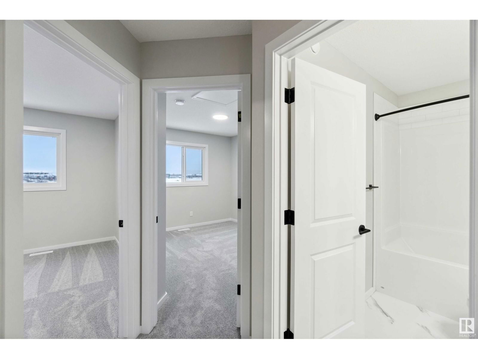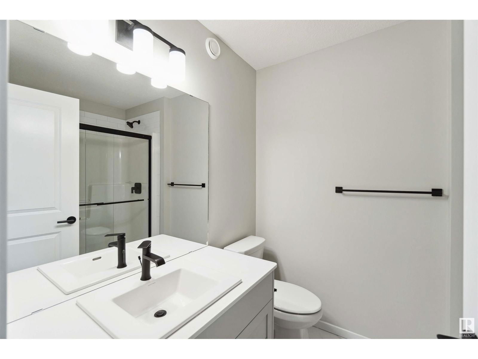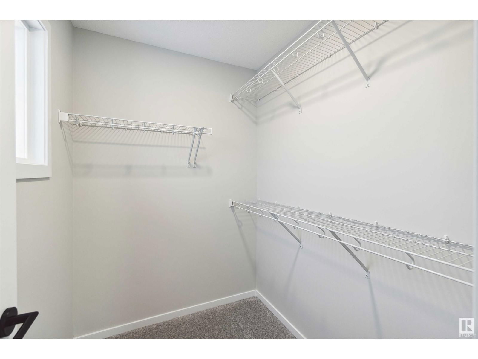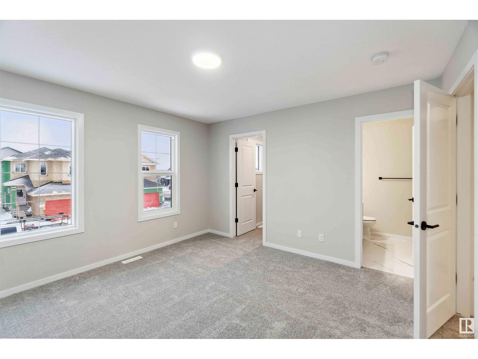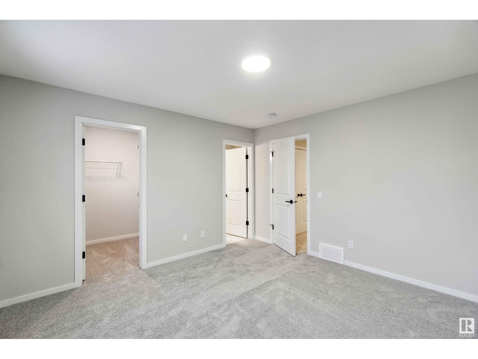17727 70 St Nw
Edmonton, Alberta T5Z0W6
3 beds · 3 baths · 1707 sqft
The Tiguan-z II is a 1,707 Sq. Ft. two-storey home featuring 3 bedrooms, 2.5 bathrooms, a bonus room and 9’ main floor ceilings. The foyer leads into a spacious, open-concept great room that allows for designing and decorating freedom. The modern kitchen features plenty of cupboard space, an extended eating bar, a centre island and a nook area for dining purposes. At the rear of the home, find the rear entry and half bathroom tucked away for additional privacy. Upstairs is a central bonus room, 2 bedrooms, a main bath, and laundry for added convenience. The master bedroom has a spacious walk-in closet and accompanying ensuite. Optional side entry is also available for better accessibility. Includes separate back entrance option for future bsmt development. (id:39198)
Facts & Features
Building Type House, Detached
Year built 2024
Square Footage 1707 sqft
Stories 2
Bedrooms 3
Bathrooms 3
Parking
NeighbourhoodCrystallina Nera East
Land size 267.76 m2
Heating type Forced air
Basement typeFull (Unfinished)
Parking Type Parking Pad
Time on REALTOR.ca11 days
Brokerage Name: Greater Property Group
Similar Homes
Recently Listed Homes
Home price
$489,900
Start with 2% down and save toward 5% in 3 years*
* Exact down payment ranges from 2-10% based on your risk profile and will be assessed during the full approval process.
$4,456 / month
Rent $3,941
Savings $516
Initial deposit 2%
Savings target Fixed at 5%
Start with 5% down and save toward 5% in 3 years.
$3,927 / month
Rent $3,820
Savings $107
Initial deposit 5%
Savings target Fixed at 5%

