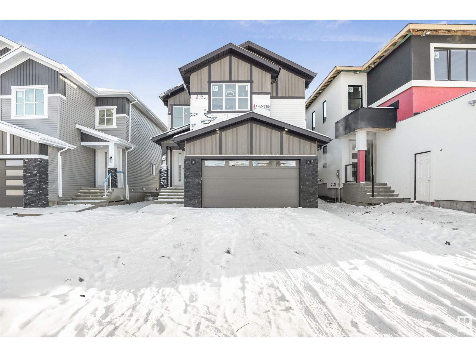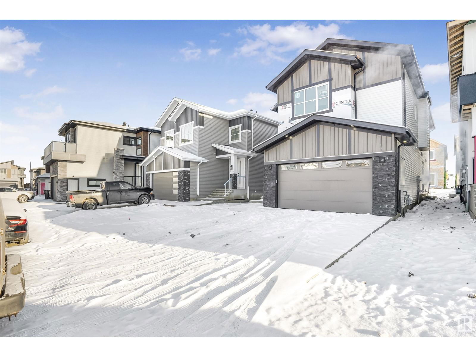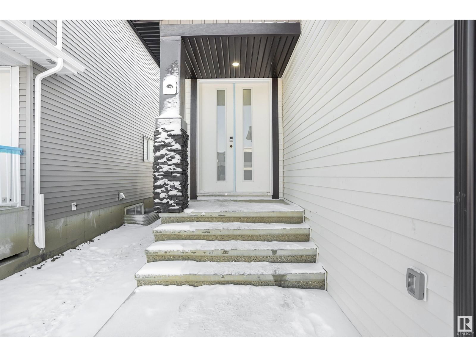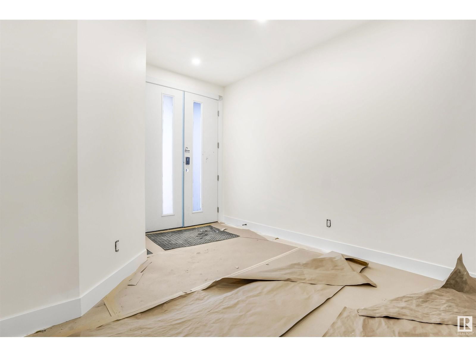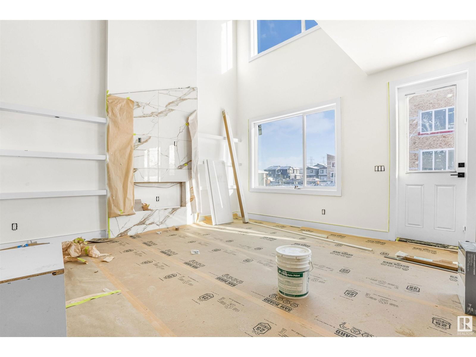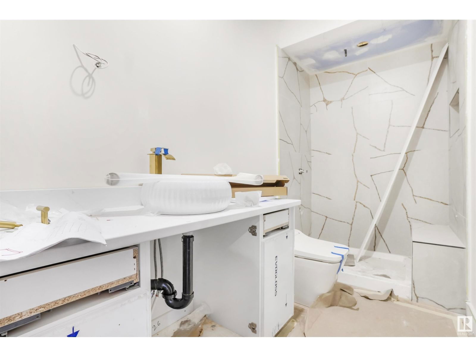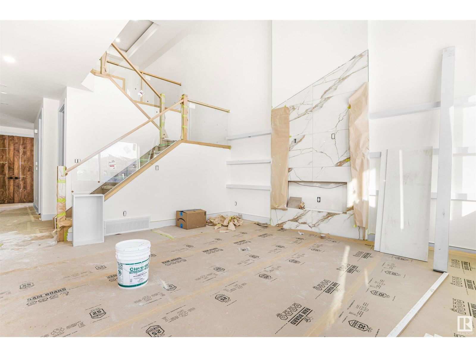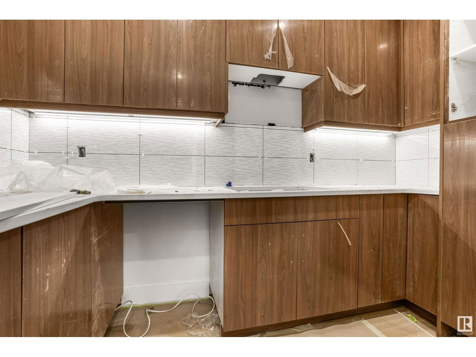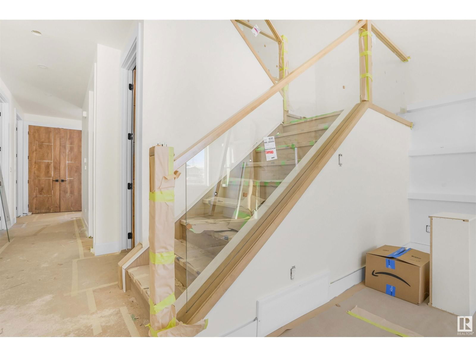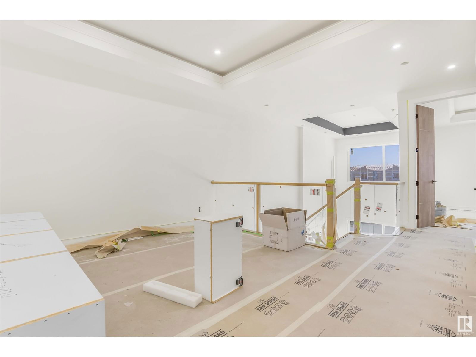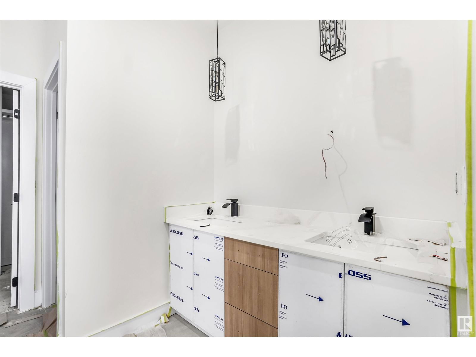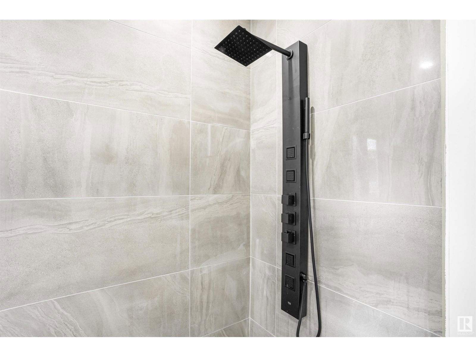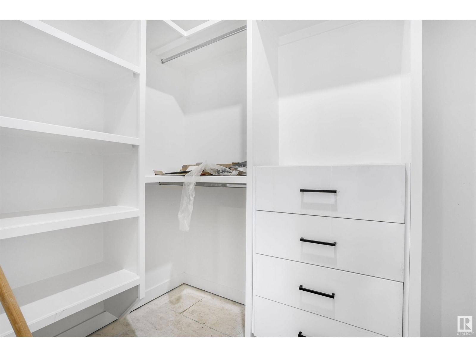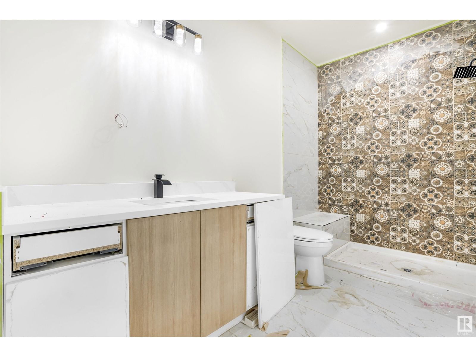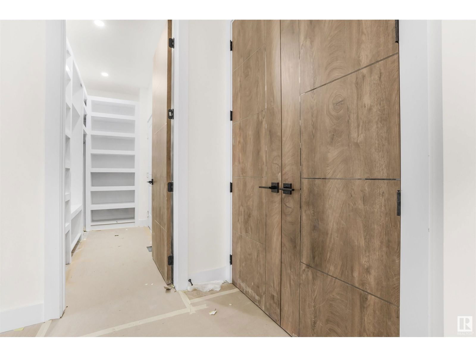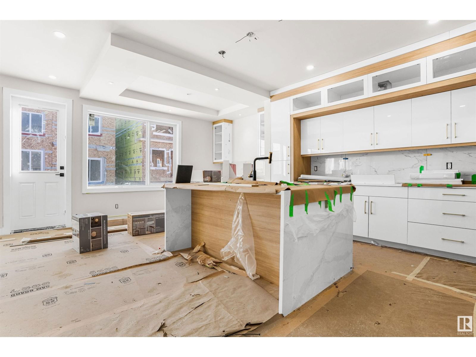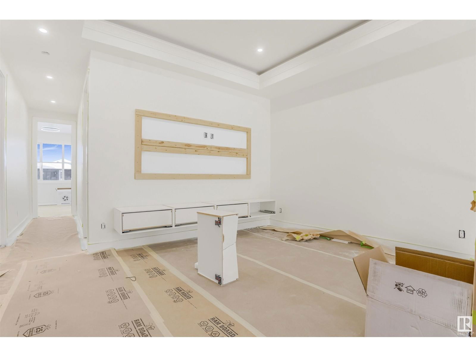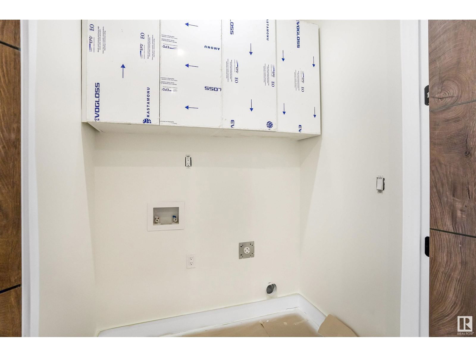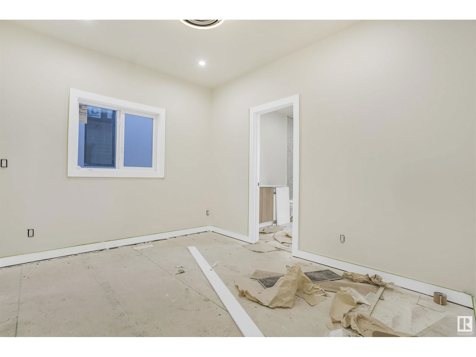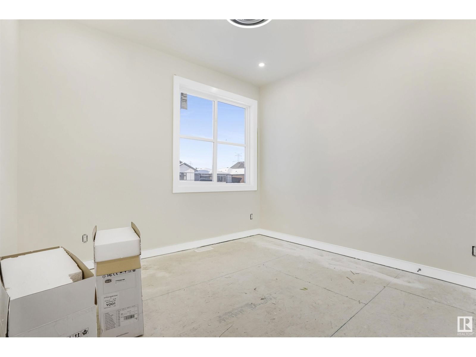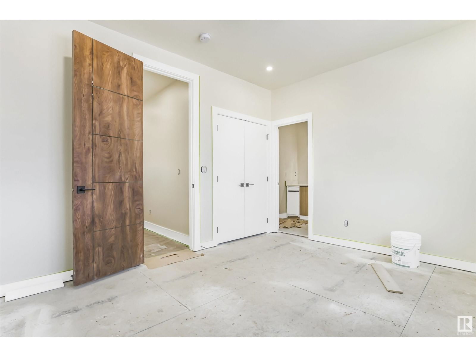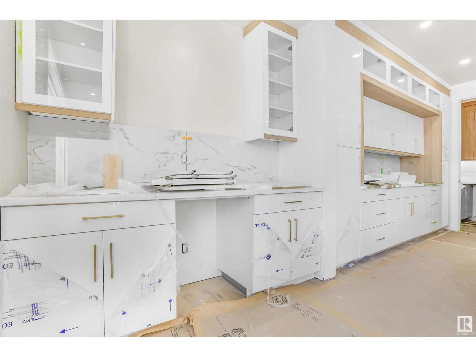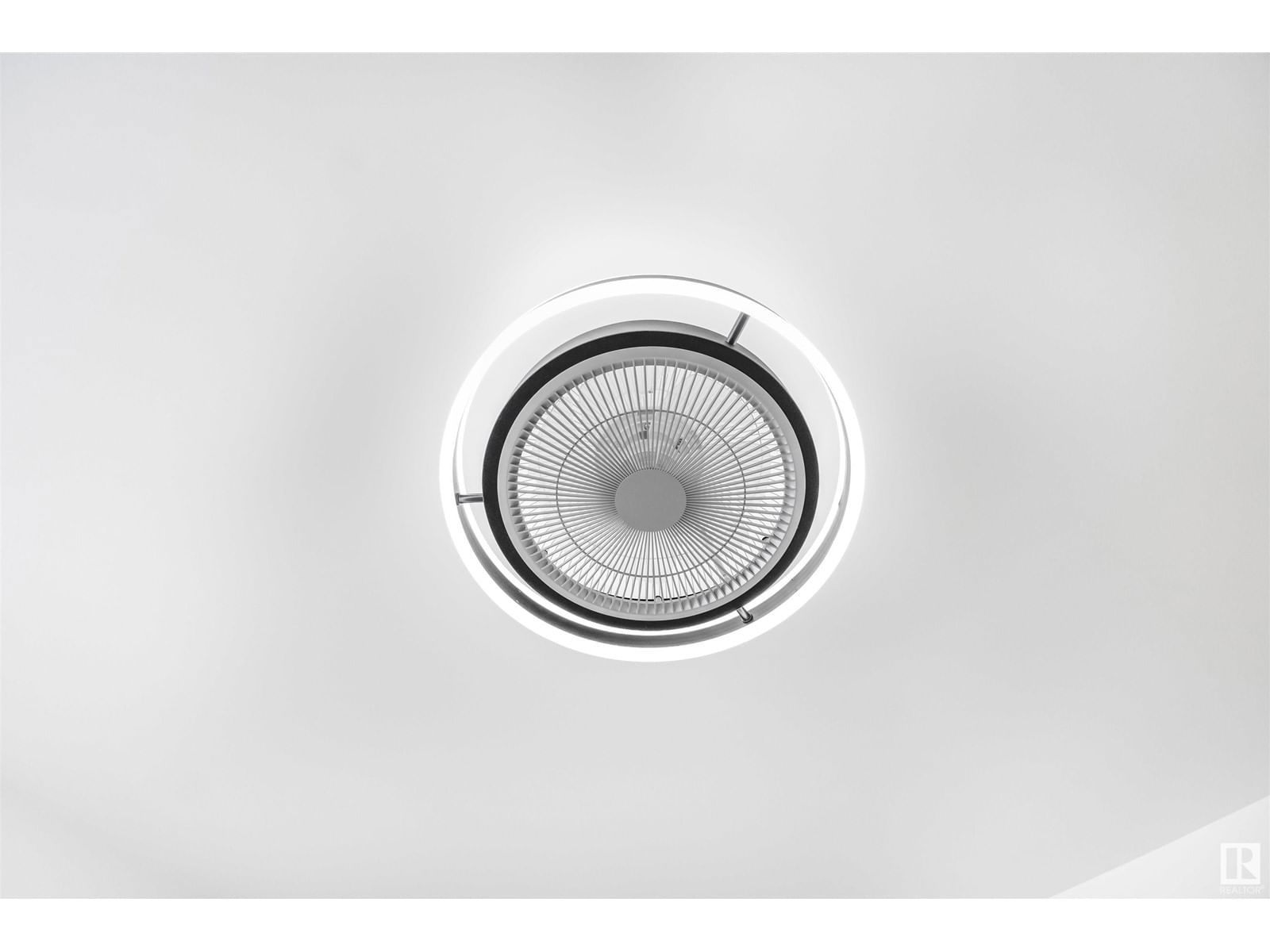125 29a St Sw
Edmonton, Alberta T6X3E1
7 beds · 5 baths · 2632 sqft
Step into elegance with this 2600+ sq. ft. custom home in Alces! The main floor boasts an open-to-above living area, a modern chef’s kitchen, a convenient spice kitchen, and a bedroom with a full bathroom—perfect for guests or multi-generational living. Upstairs, you’ll find a luxurious owner’s suite with a 4-piece ensuite and walk-in closet, two bedrooms connected by a Jack-and-Jill bathroom, a third bedroom with access to a common bathroom, a spacious bonus room, and the convenience of upstairs laundry. The fully finished basement features a 2-bedroom legal suite, perfect for generating extra rental income or accommodating extended family. With its own separate entrance and thoughtful layout, it’s a fantastic addition to this already impressive home! Located close to parks and top-tier amenities, it’s the ideal blend of comfort and convenience. Don’t miss out on this incredible opportunity! (id:39198)
Facts & Features
Building Type House, Detached
Year built 2024
Square Footage 2632 sqft
Stories 2
Bedrooms 7
Bathrooms 5
Parking
NeighbourhoodAlces
Land size 362.14 m2
Heating type Forced air
Basement typeFull (Finished)
Parking Type Attached Garage
Time on REALTOR.ca5 days
Brokerage Name: Exp Realty
Similar Homes
Recently Listed Homes
Home price
$849,000
Start with 2% down and save toward 5% in 3 years*
* Exact down payment ranges from 2-10% based on your risk profile and will be assessed during the full approval process.
$7,723 / month
Rent $6,829
Savings $893
Initial deposit 2%
Savings target Fixed at 5%
Start with 5% down and save toward 5% in 3 years.
$6,806 / month
Rent $6,620
Savings $186
Initial deposit 5%
Savings target Fixed at 5%

