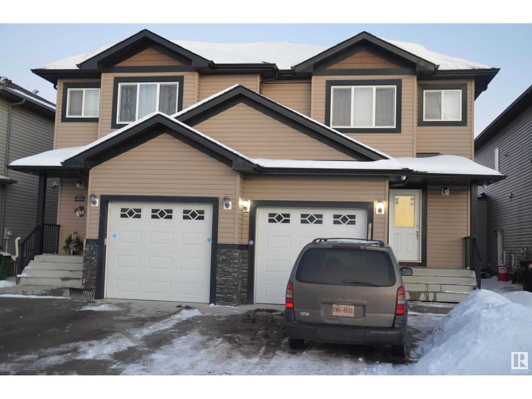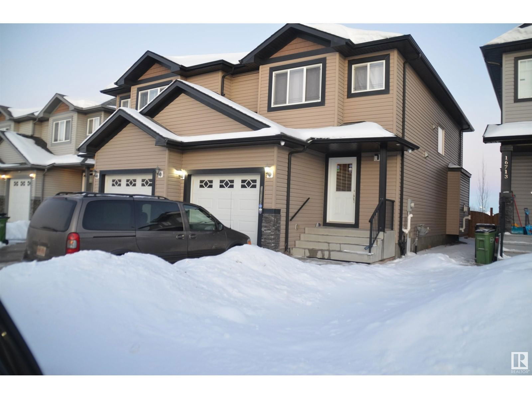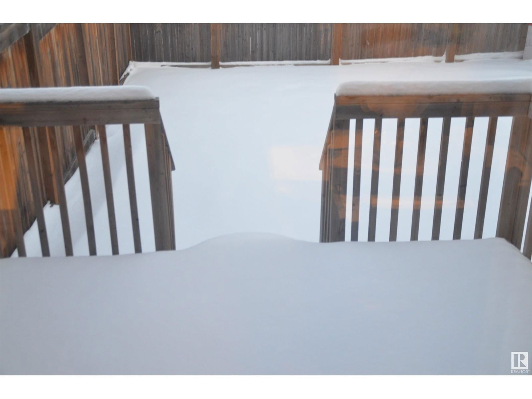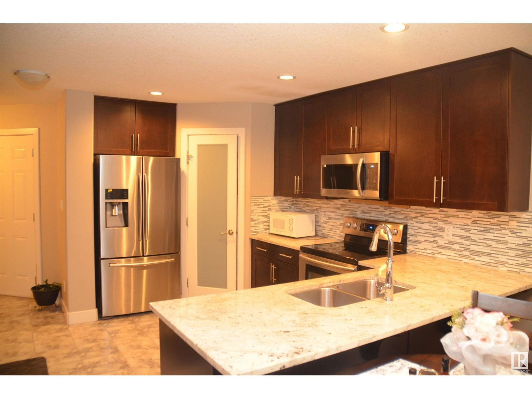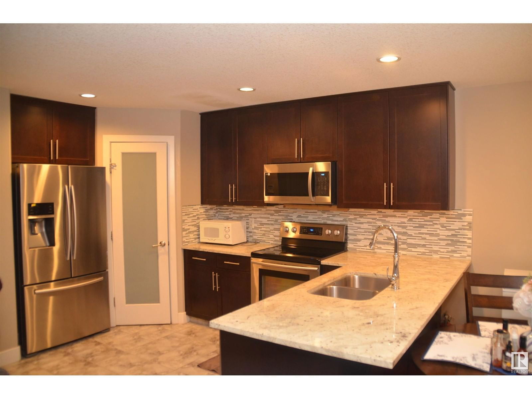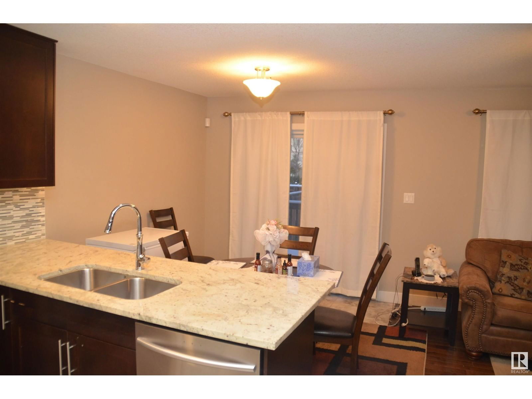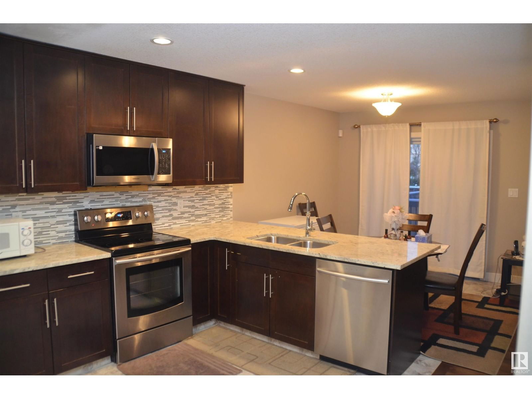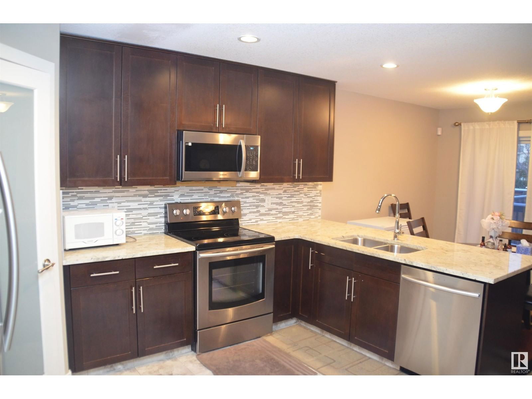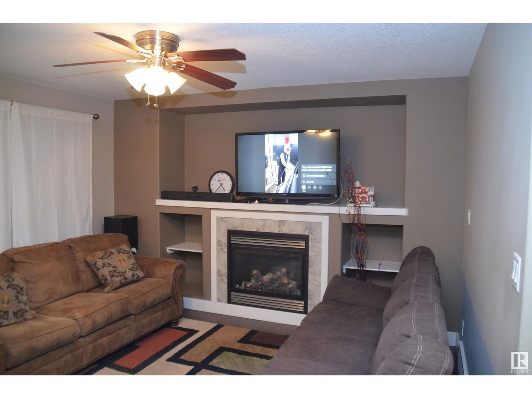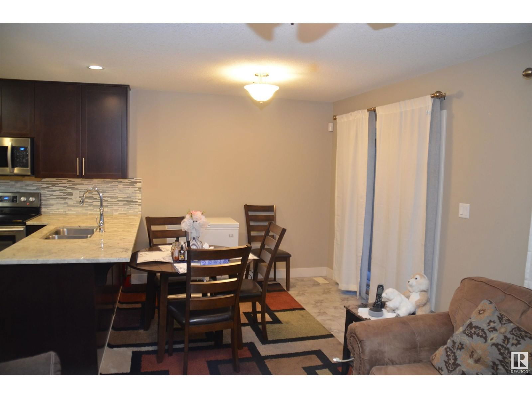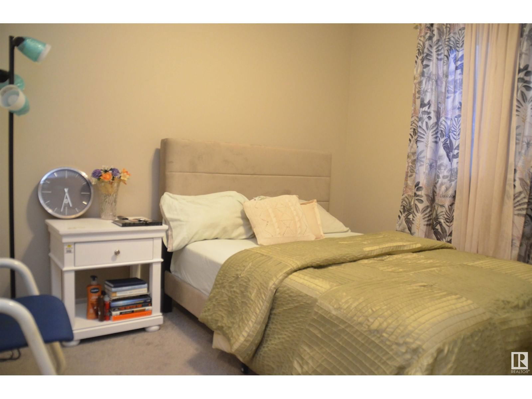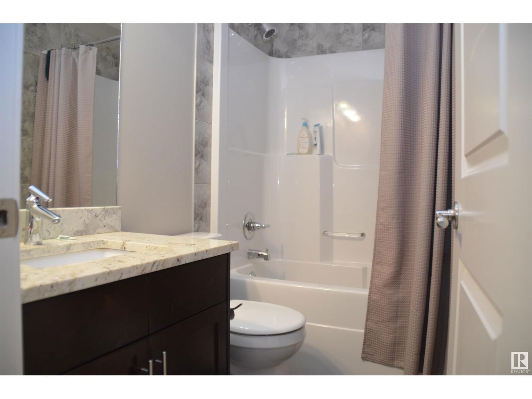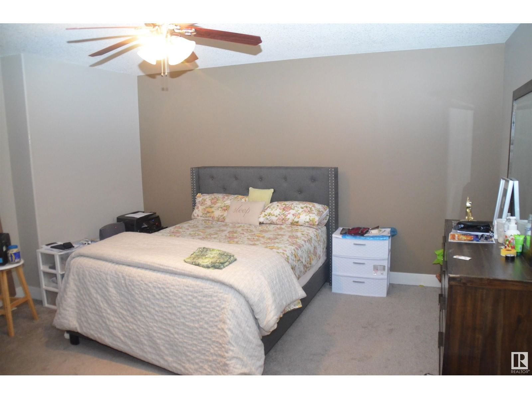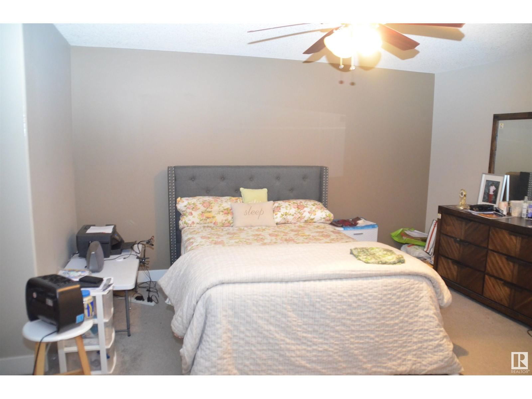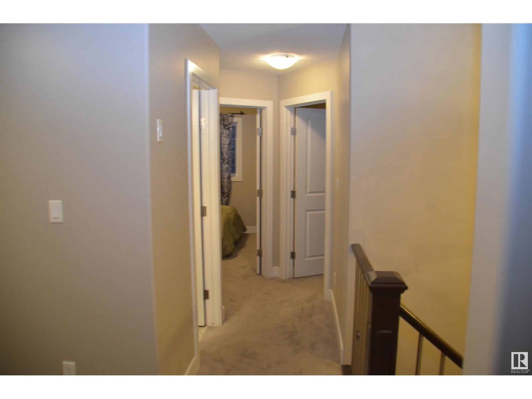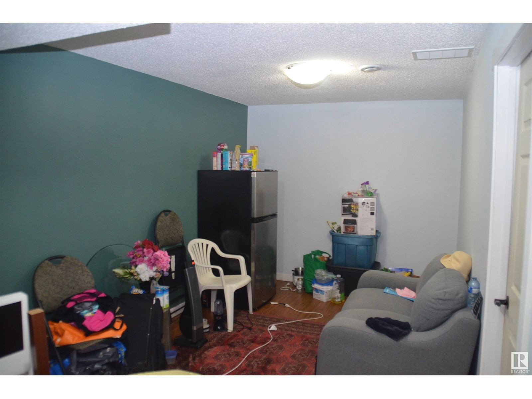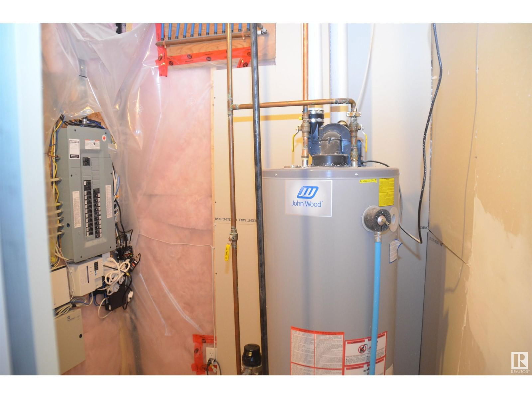16715 60 St Nw
Edmonton, Alberta T5Y0S7
4 beds · 4 baths · 1434 sqft
Elegant 2-Storey HALF DUPLEX home located on a quiet street in the desirable neighborhood of McConachie area. The main floor of this 1492 sq. ft. OPEN CONCEPT home features bright and large windows in the living room, convenient 2-piece bathroom for guests, kitchen with STAINLESS STEEL appliances, ample GRANITE COUNTERTOPS, TILE BACKSPLASH, MICROWAVE HOODFAN, CONER PANTRY and a perfectly extended GRANITE ISLAND countertop leading to the dining room to the deck through the Glass Patio doors. Upstairs are the LAUNDRY, 3 SPACEOUS bedrooms, 2 full bath which includes the Generous Master Bedroom with a 4pc Ensuite and walk in closet. The developed basement comprises a bedroom, family room Storage room and primed for a 3pc bath. Outside is a large yard and deck that’s perfect for evenings during family gatherings. Home is close to schools, playgrounds, parks, shopping, Public Transportation and other amenities. Do not hesitate on this one! (id:39198)
Facts & Features
Building Type Duplex, Semi-detached
Year built 2013
Square Footage 1434 sqft
Stories 2
Bedrooms 4
Bathrooms 4
Parking
NeighbourhoodMcConachie Area
Land size
Heating type Forced air
Basement typeFull (Finished)
Parking Type Attached Garage
Time on REALTOR.ca1 day
Brokerage Name: Sterling Real Estate
Similar Homes
Recently Listed Homes
Home price
$419,900
Start with 2% down and save toward 5% in 3 years*
* Exact down payment ranges from 2-10% based on your risk profile and will be assessed during the full approval process.
$3,820 / month
Rent $3,378
Savings $442
Initial deposit 2%
Savings target Fixed at 5%
Start with 5% down and save toward 5% in 3 years.
$3,366 / month
Rent $3,274
Savings $92
Initial deposit 5%
Savings target Fixed at 5%

