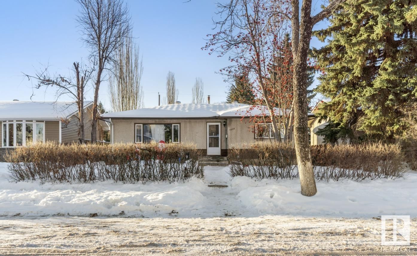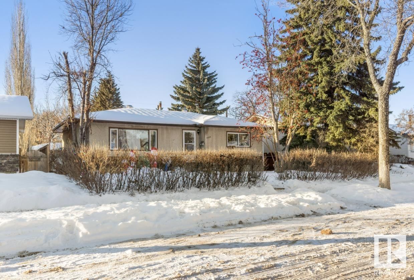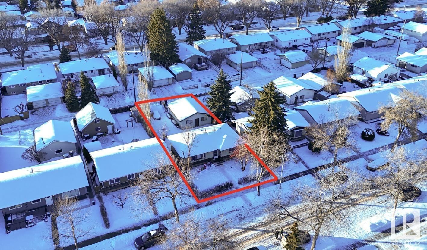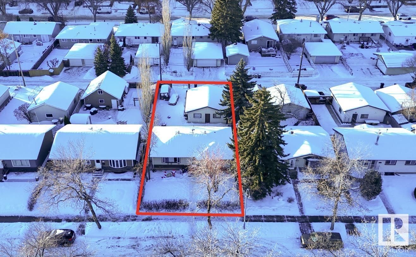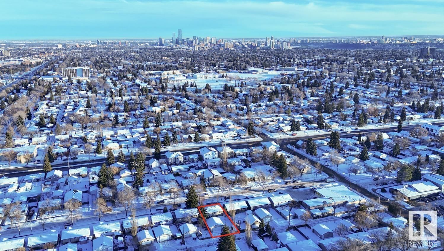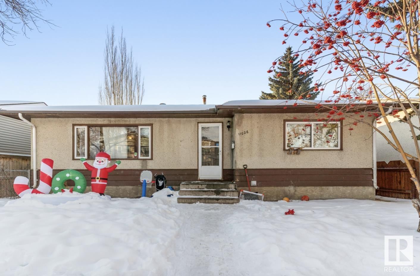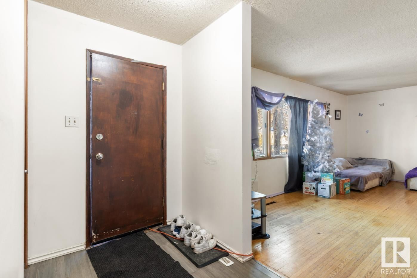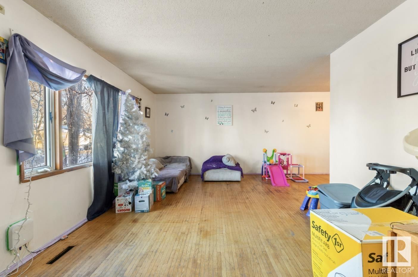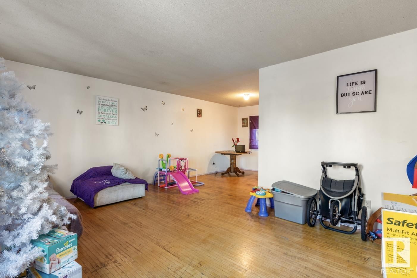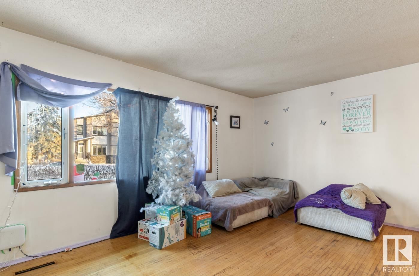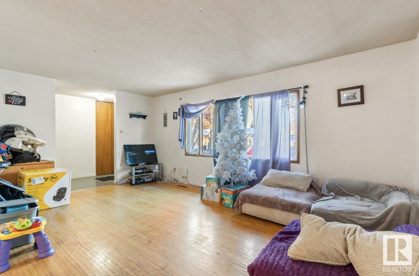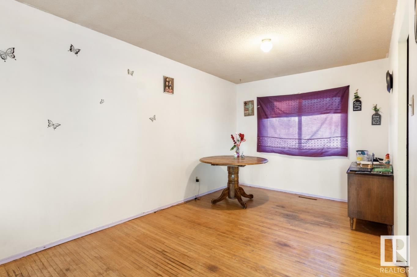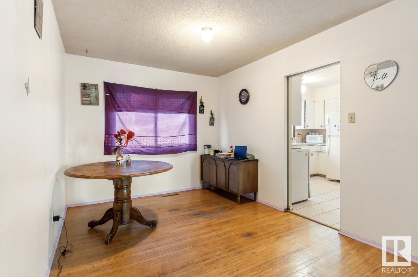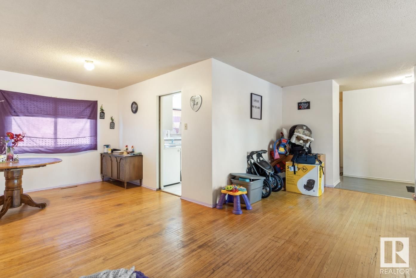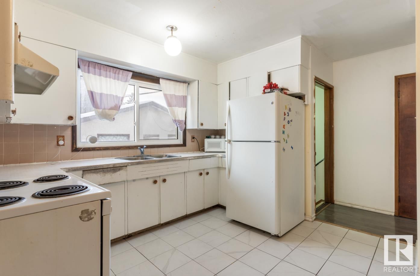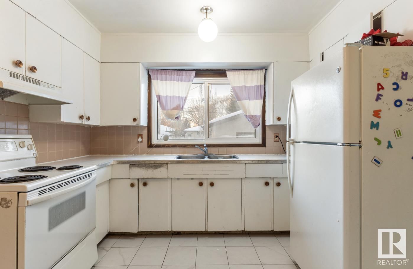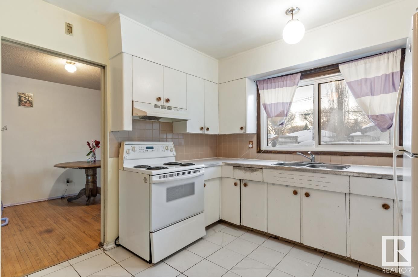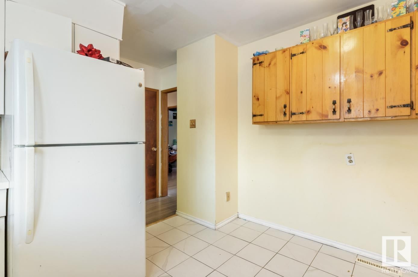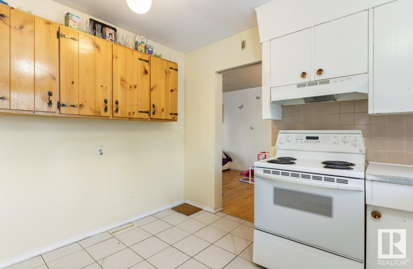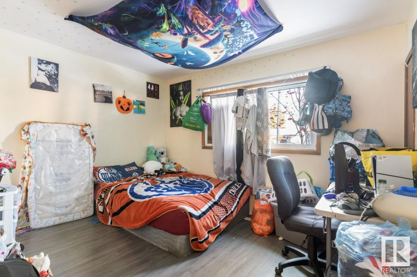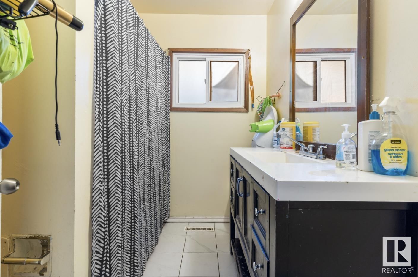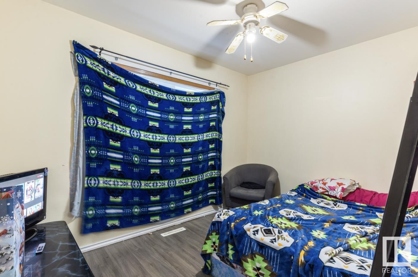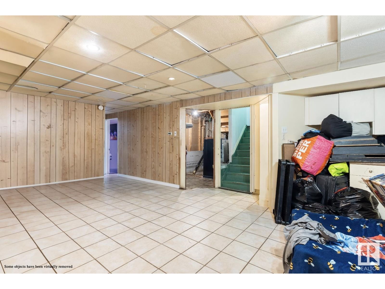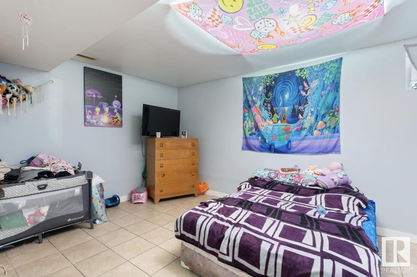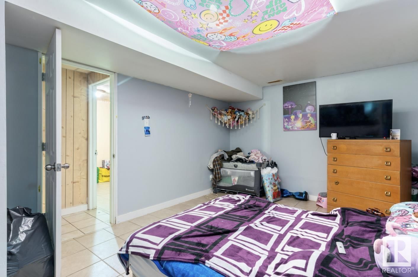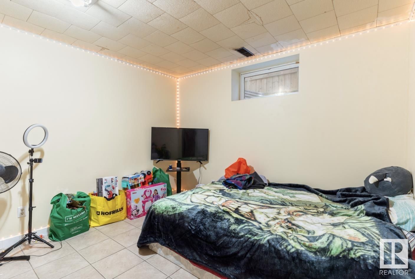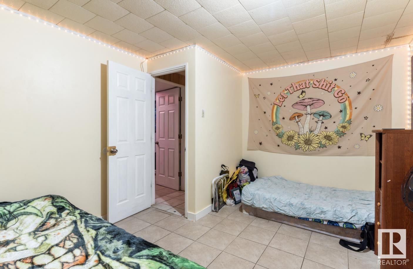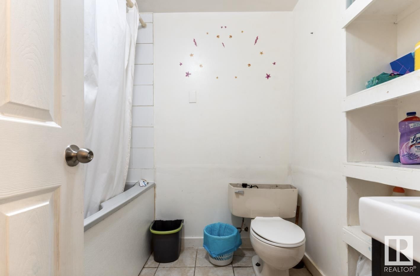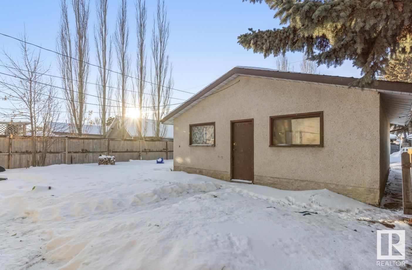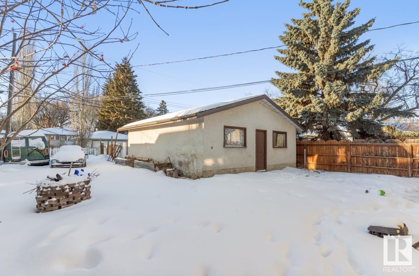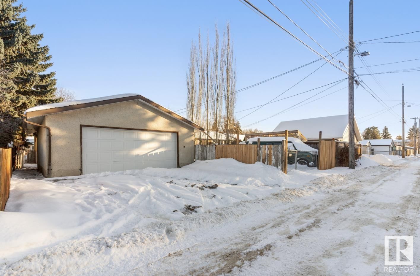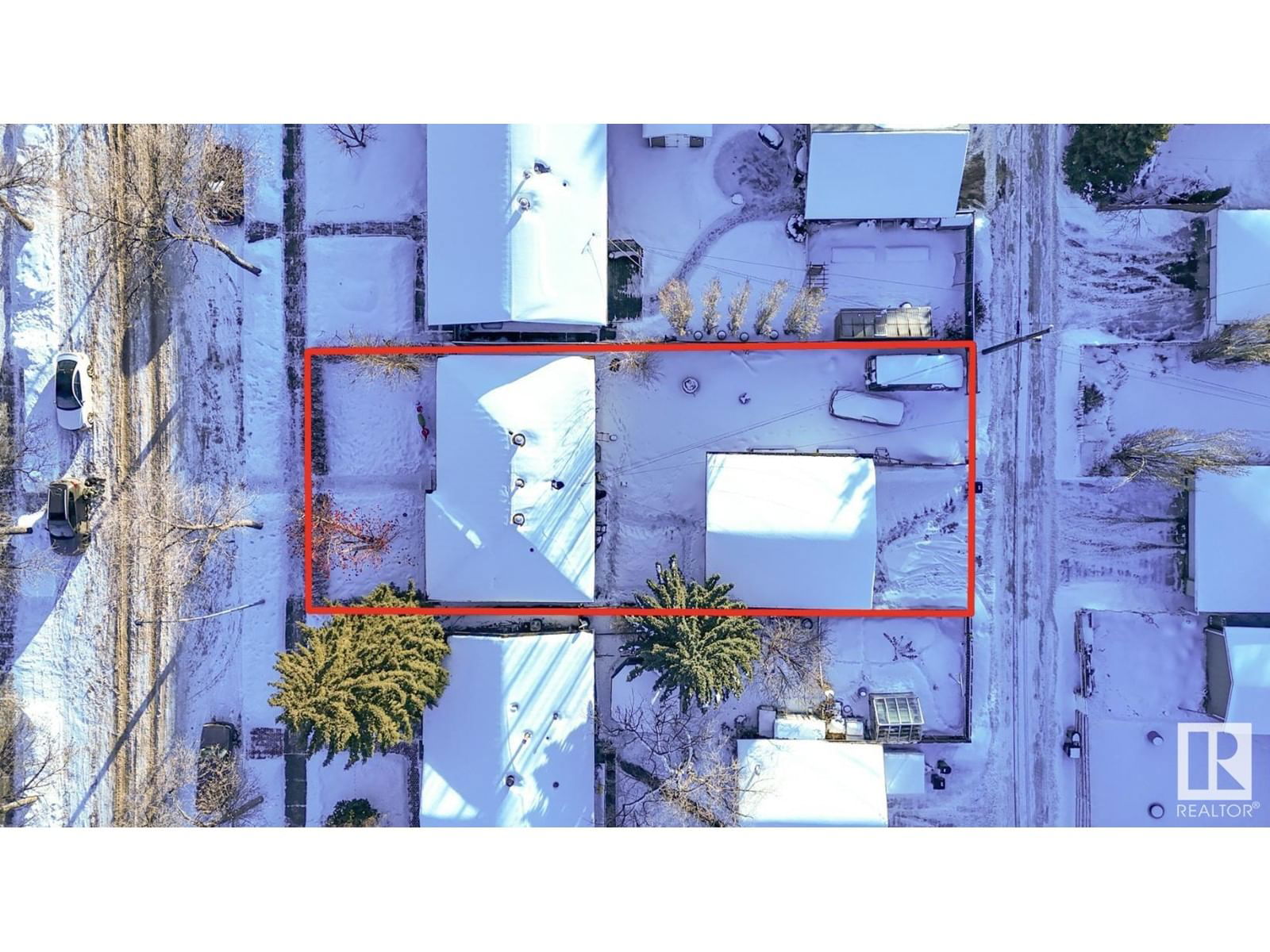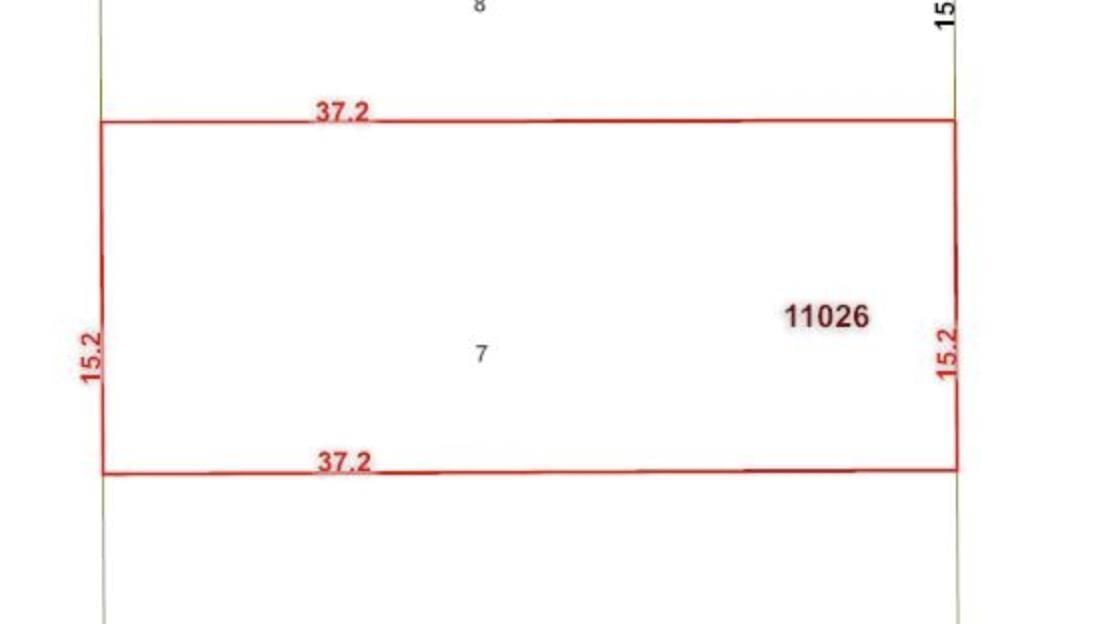11026 150 Street Nw
Edmonton, Alberta T5P1S1
4 beds · 2 baths · 1001 sqft
This charming 4-bedroom, 2-bathroom home is situated on a massive 50 ft x 122 ft lot in the highly sought-after High Park neighbourhood. The main floor offers a bright and spacious living room filled with natural light from upgraded vinyl windows, two generously sized bedrooms, and a full bathroom. The fully finished basement provides even more living space, featuring two additional bedrooms, a second bathroom, a large family room, and a partial kitchenette—perfect for hosting guests, accommodating extended family, or creating a secondary living area. The property also includes a spacious detached double-car garage, ideal for parking and storage. Located close to shopping, schools, public transit, and other amenities, this home combines comfort, convenience, and a prime location. (id:39198)
Facts & Features
Building Type House, Detached
Year built 1966
Square Footage 1001 sqft
Stories 1
Bedrooms 4
Bathrooms 2
Parking
NeighbourhoodHigh Park (Edmonton)
Land size 566 m2
Heating type Forced air
Basement typeFull (Finished)
Parking Type Detached Garage
Time on REALTOR.ca0 days
Brokerage Name: MaxWell Polaris
Similar Homes
Recently Listed Homes
Home price
$375,000
Start with 2% down and save toward 5% in 3 years*
* Exact down payment ranges from 2-10% based on your risk profile and will be assessed during the full approval process.
$3,411 / month
Rent $3,017
Savings $395
Initial deposit 2%
Savings target Fixed at 5%
Start with 5% down and save toward 5% in 3 years.
$3,006 / month
Rent $2,924
Savings $82
Initial deposit 5%
Savings target Fixed at 5%

