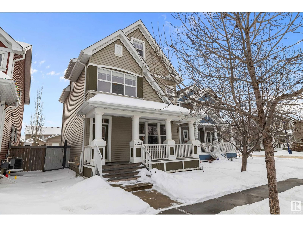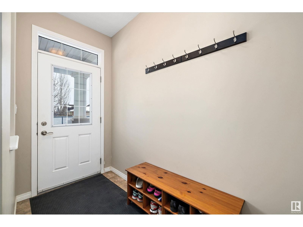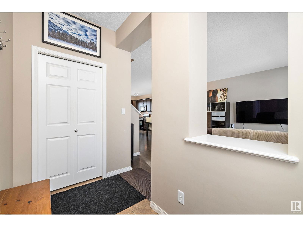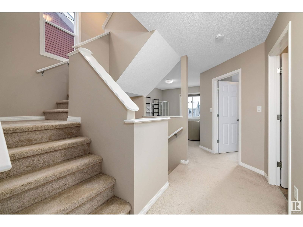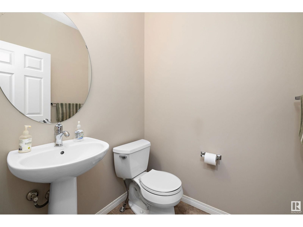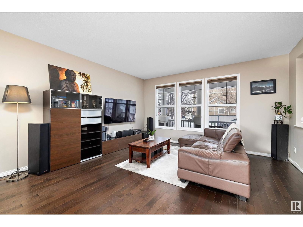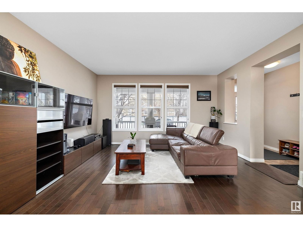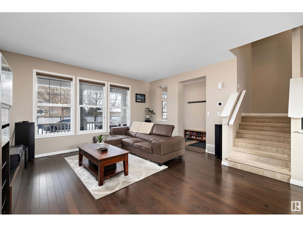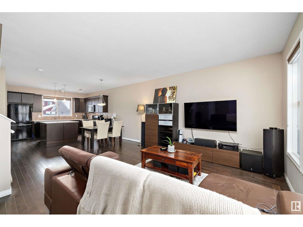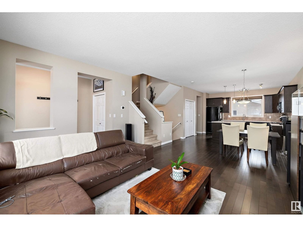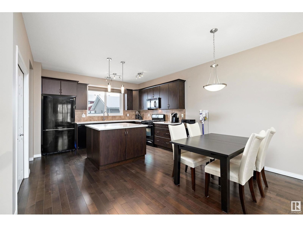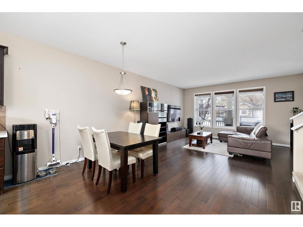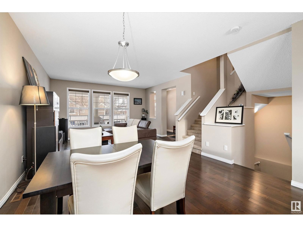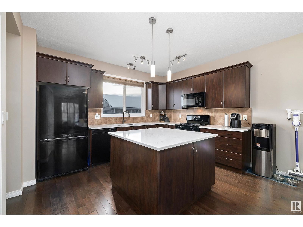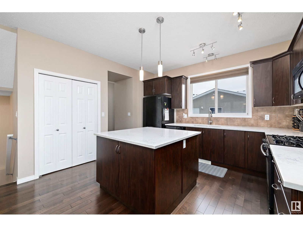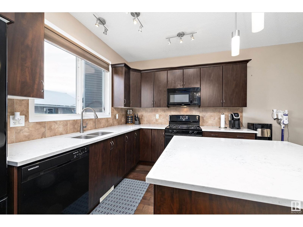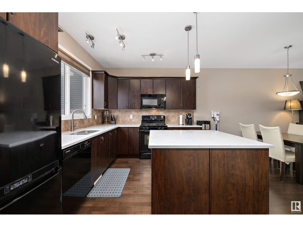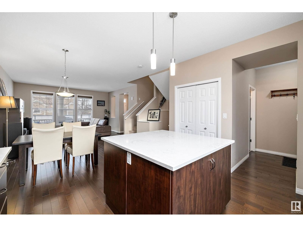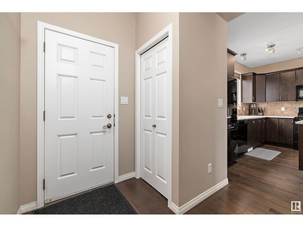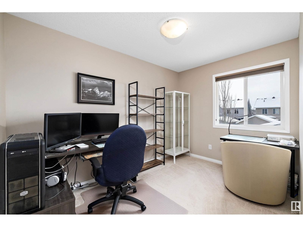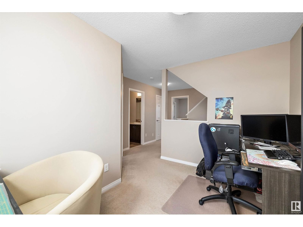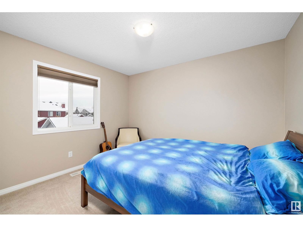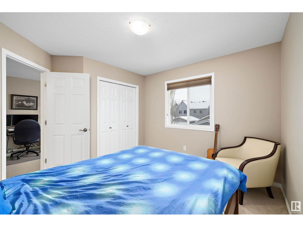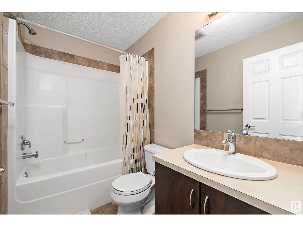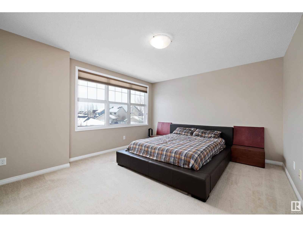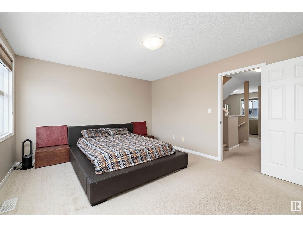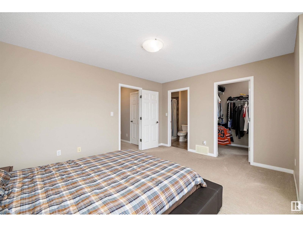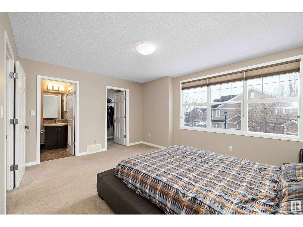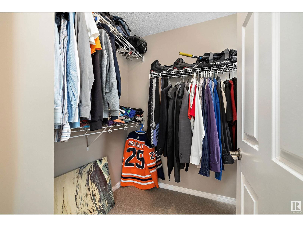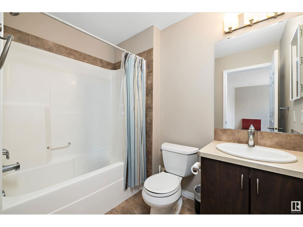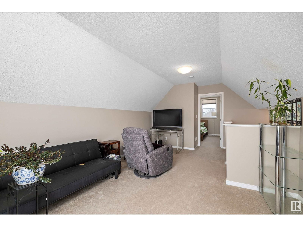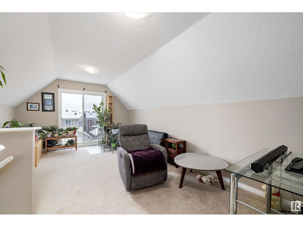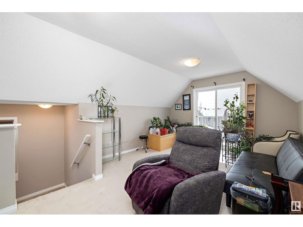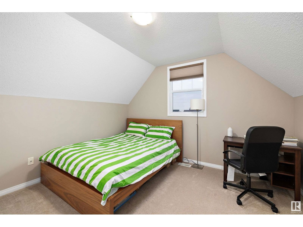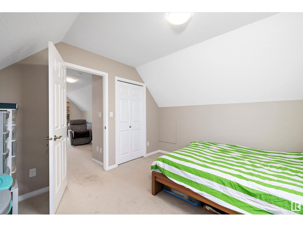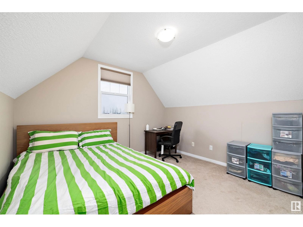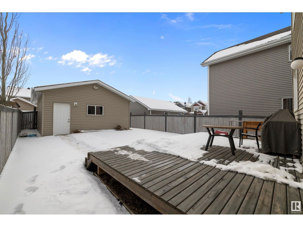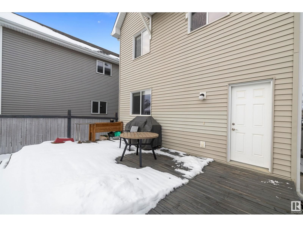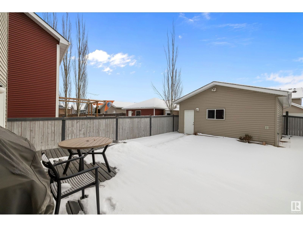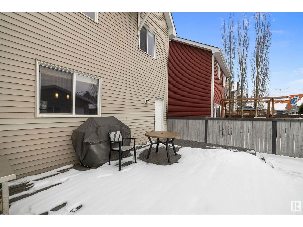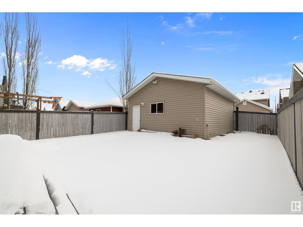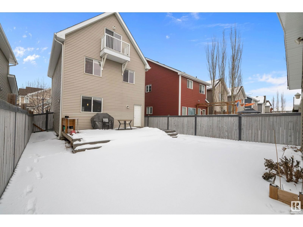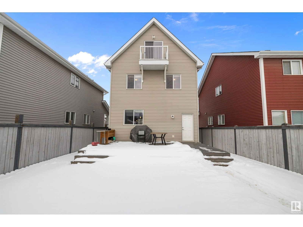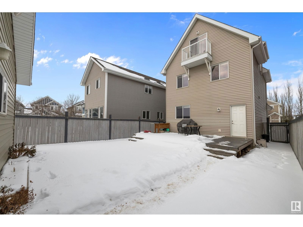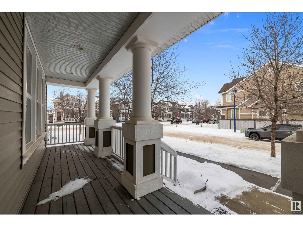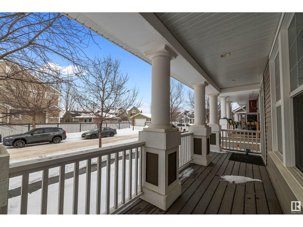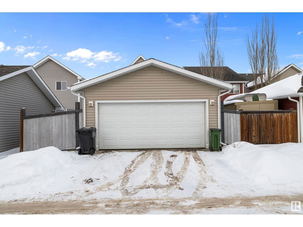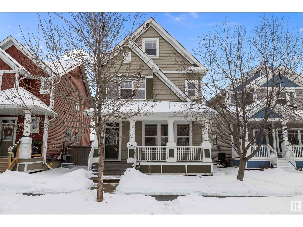7323 21 Av Sw
Edmonton, Alberta T6X0L6
3 beds · 3 baths · 1930 sqft
Extraordinary 2.5 storey home in Lake Summerside! With 1930 sqft, this home uniquely features 3 finished floors above grade, 3 bedrooms, 2.5 bathrooms, a double detached garage, and central A/C! Enter through the welcoming veranda and appreciate the 9' ceilings on the main floor complimented by pristine hardwood floors. The open concept floor plan is met with unobstructed, natural sunlight from the South-facing backyard. The modern kitchen includes espresso cabinets, new quartz countertops, large prep island, ceramic backsplash, and a gas stove. Upstairs, you'll find a junior room, bonus room, 4pce bath, and the primary room. The primary room is fi t for a king/queen w/ a W/I closet and 4pc ensuite. Continue to the 3rd floor and you'll find an additional 3rd bedroom and second bonus room completed with vaulted ceilings. The fully fenced South-facing backyard is completed with a deck with plenty of space for those Summer evenings. Upgrades: Hunter Douglas Blinds, A/C (2021), Water Softener (2021). (id:39198)
Facts & Features
Building Type House, Detached
Year built 2011
Square Footage 1930 sqft
Stories 2.5
Bedrooms 3
Bathrooms 3
Parking
NeighbourhoodSummerside
Land size 348.07 m2
Heating type Forced air
Basement typeFull (Unfinished)
Parking Type Detached Garage
Time on REALTOR.ca3 days
Brokerage Name: MaxWell Progressive
Similar Homes
Recently Listed Homes
Home price
$474,900
Start with 2% down and save toward 5% in 3 years*
* Exact down payment ranges from 2-10% based on your risk profile and will be assessed during the full approval process.
$4,320 / month
Rent $3,820
Savings $500
Initial deposit 2%
Savings target Fixed at 5%
Start with 5% down and save toward 5% in 3 years.
$3,807 / month
Rent $3,703
Savings $104
Initial deposit 5%
Savings target Fixed at 5%

