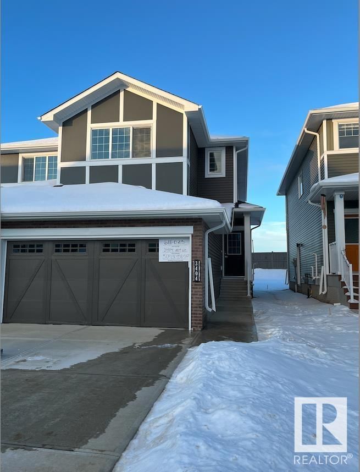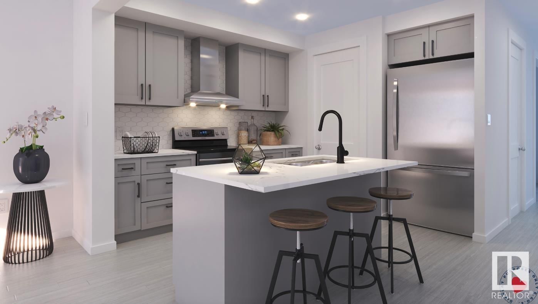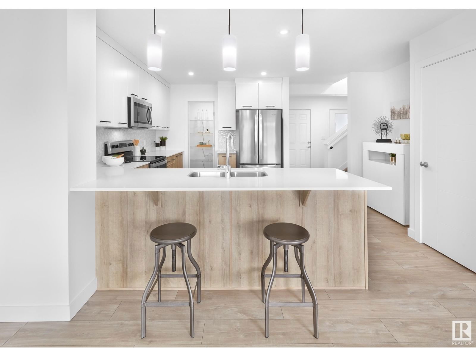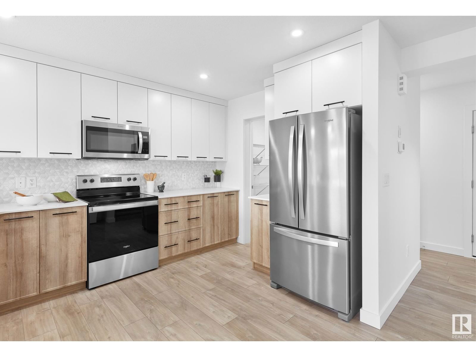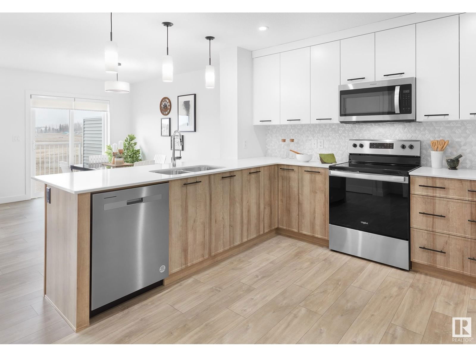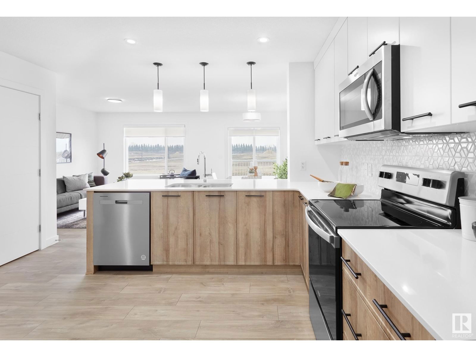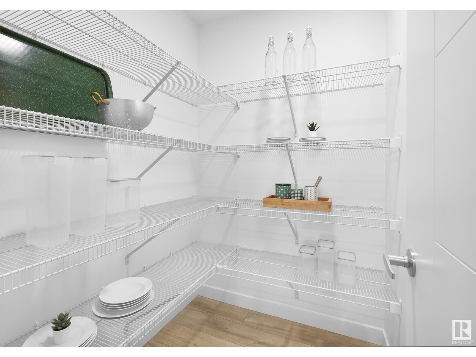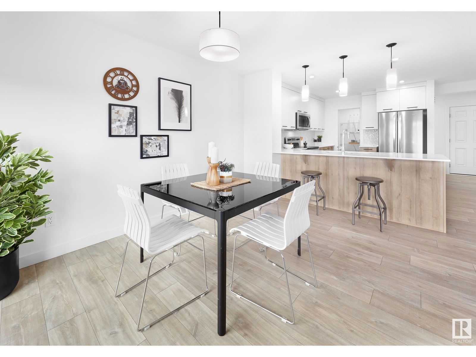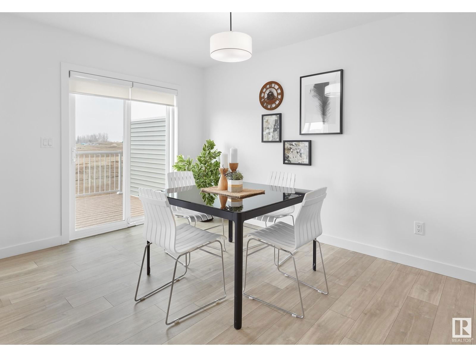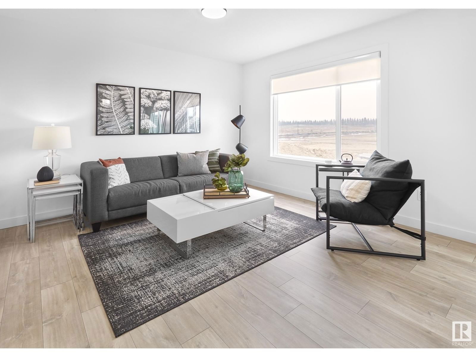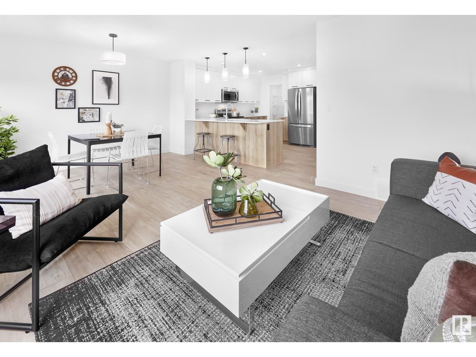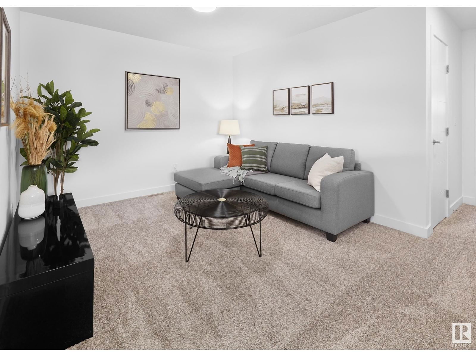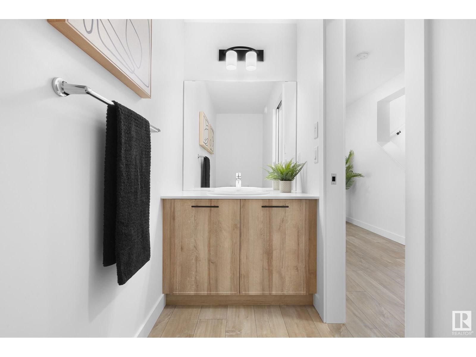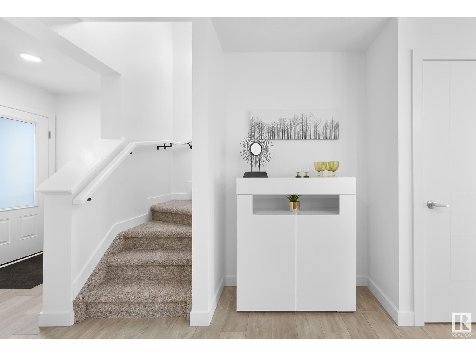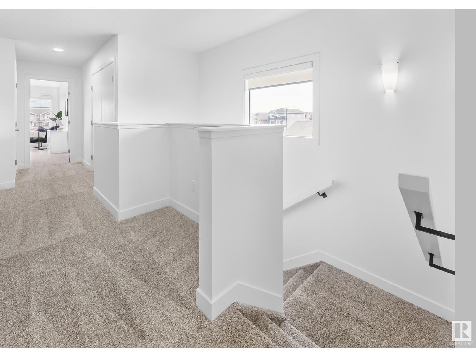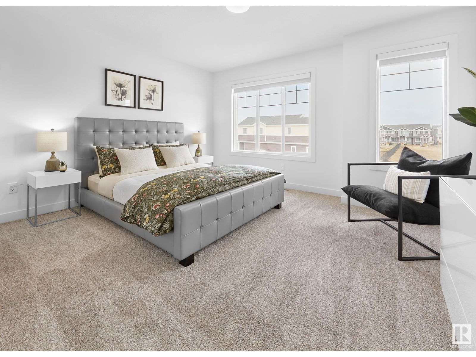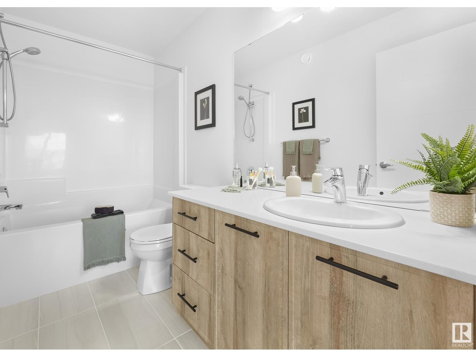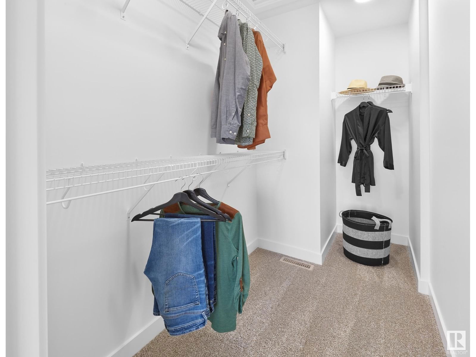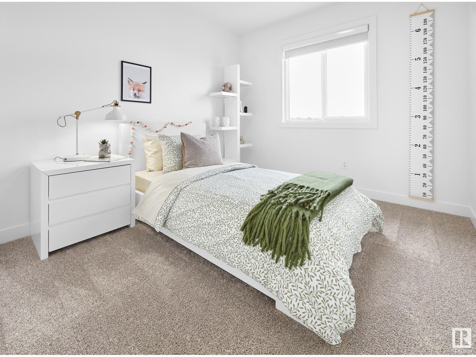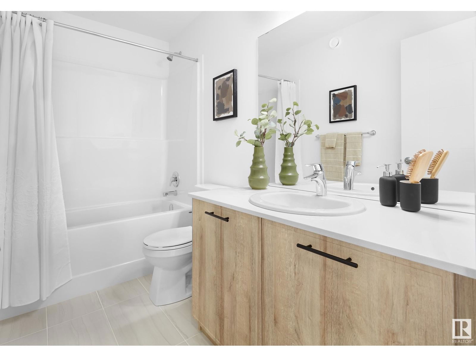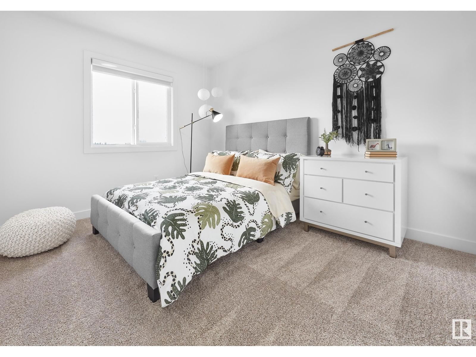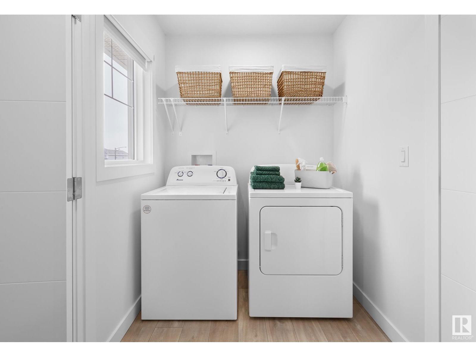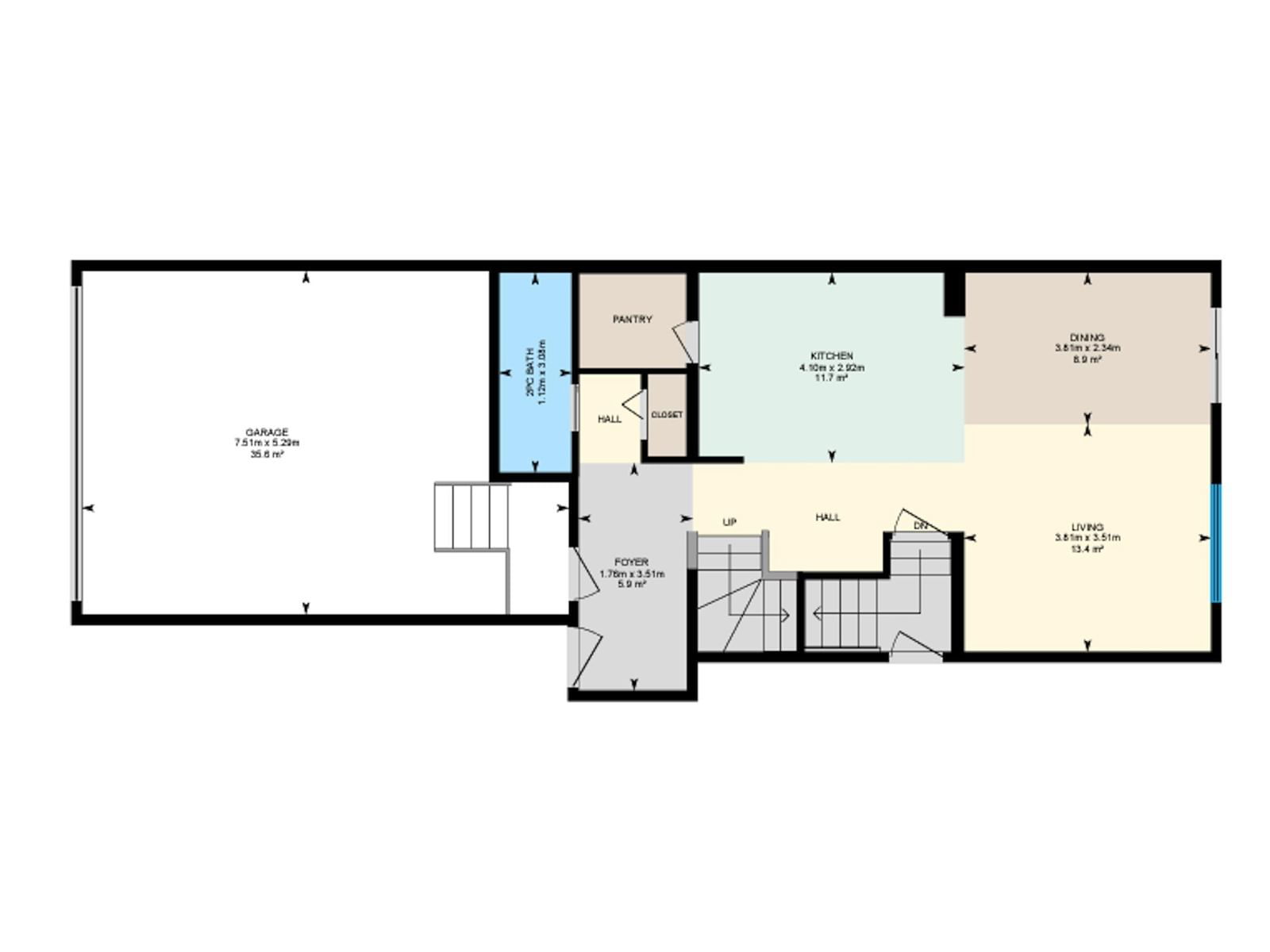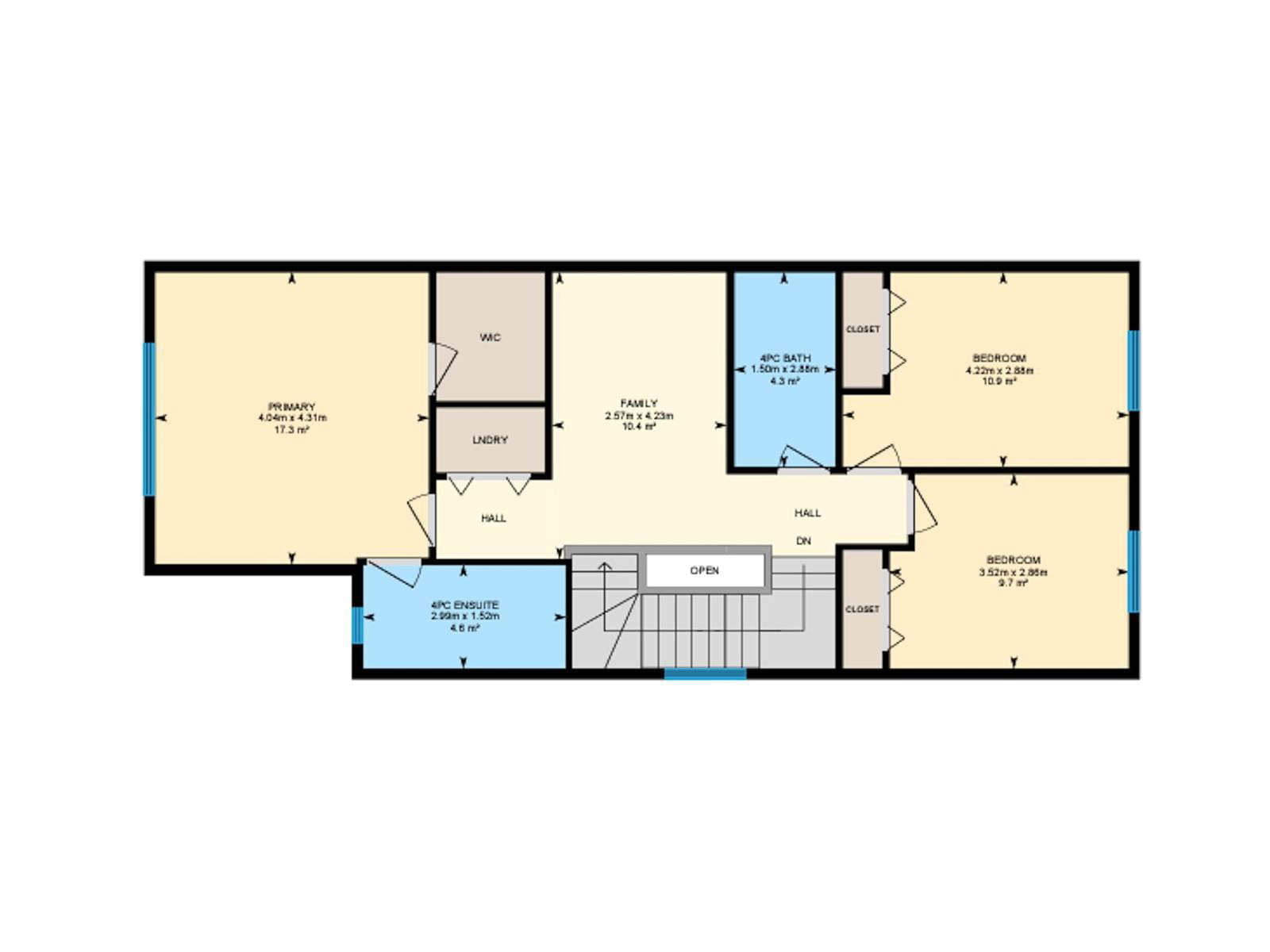3404 169 St Sw
Edmonton, Alberta T6W5M4
3 beds · 3 baths · 1643 sqft
*Photos are of Former Show Home, actual interior colours are different.* Welcome to the community of Saxony Glen where you will discover the Tremblant half duplex built by Lincolnberg Master Builder. The main entrance has large foyer with double closets or enter through the double attached garage on those busy shopping days + deposit your groceries into the walk through pantry. The powder room is also located near the entrances for privacy + a great floor plan. The kitchen has ample cupboard space with quartz counter tops + tile backsplash + flush eating bar + comes with a $3000 appliance credit. The open concept living + dining room allow for plenty of sunlight. Upstairs you will find the primary with 4 piece ensuite, large walk in closet. Two additional nice sized bedrooms + the main 4 piece bath are located at the other end of the hallway, all separated by the generous bonus room. Builder will complete full landscaping plus there is a side entrance for possible suite development. (id:39198)
Facts & Features
Building Type Duplex, Semi-detached
Year built 2024
Square Footage 1643 sqft
Stories 2
Bedrooms 3
Bathrooms 3
Parking
NeighbourhoodGlenridding Ravine
Land size
Heating type Forced air
Basement typeFull (Unfinished)
Parking Type Attached Garage
Time on REALTOR.ca2 days
Brokerage Name: Century 21 Masters
Similar Homes
Recently Listed Homes
Home price
$495,000
Start with 2% down and save toward 5% in 3 years*
* Exact down payment ranges from 2-10% based on your risk profile and will be assessed during the full approval process.
$4,503 / month
Rent $3,982
Savings $521
Initial deposit 2%
Savings target Fixed at 5%
Start with 5% down and save toward 5% in 3 years.
$3,968 / month
Rent $3,860
Savings $108
Initial deposit 5%
Savings target Fixed at 5%

