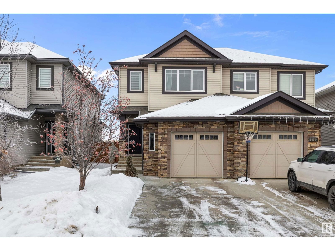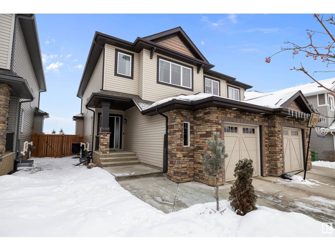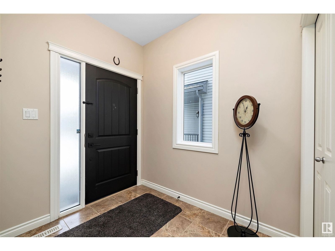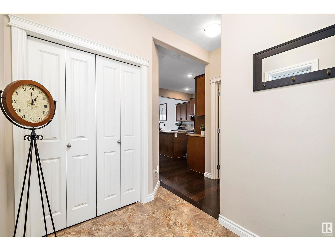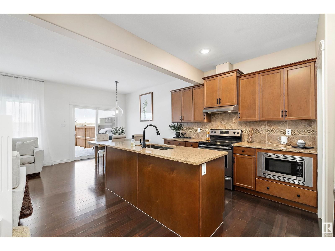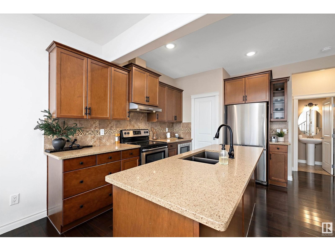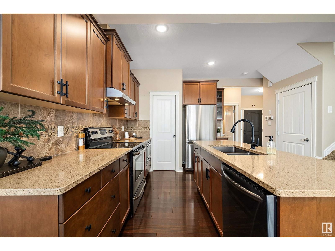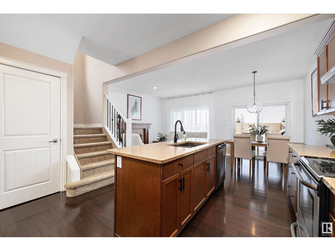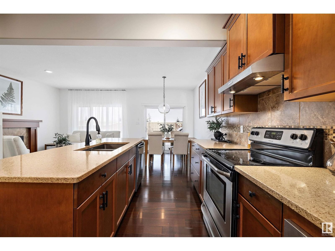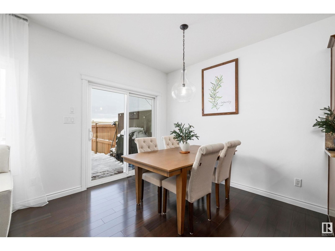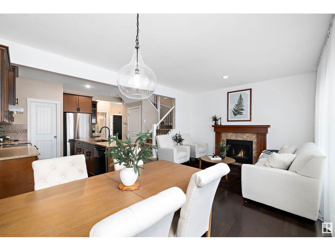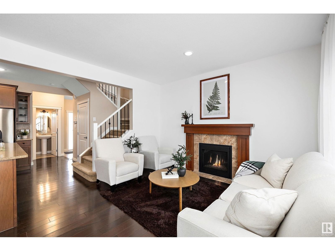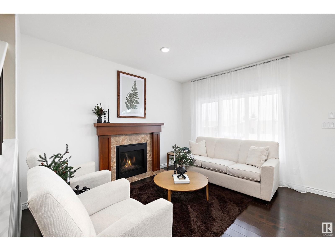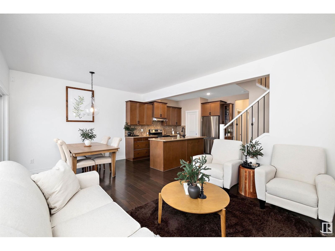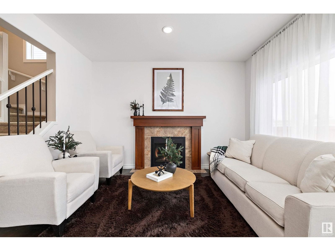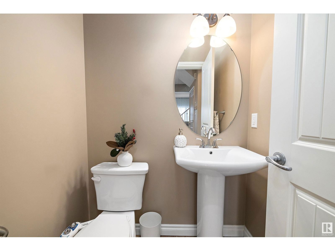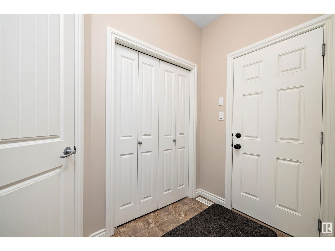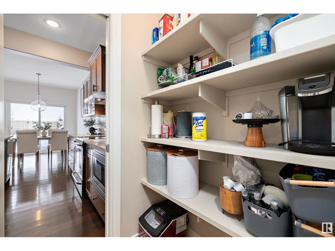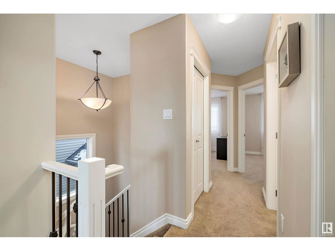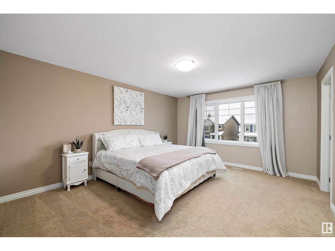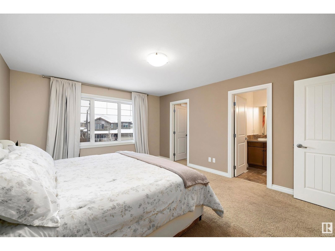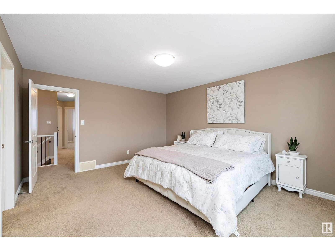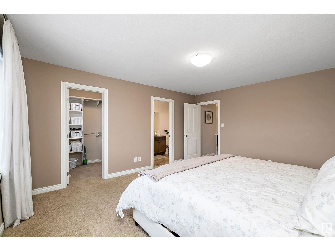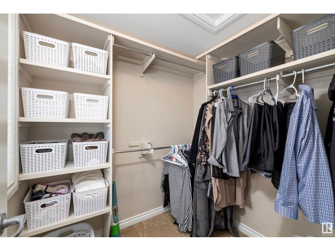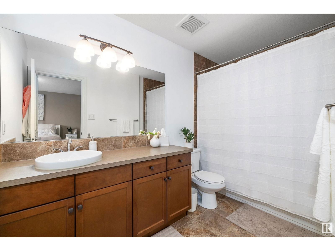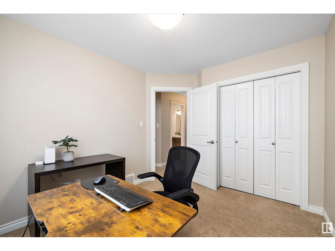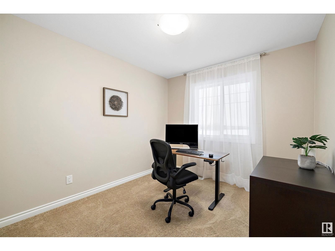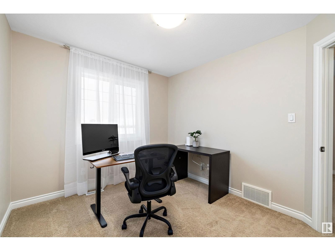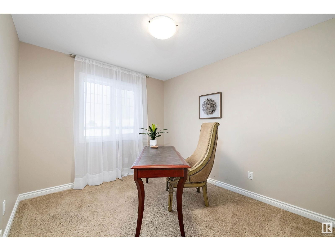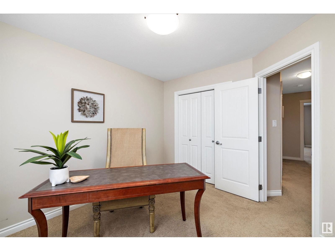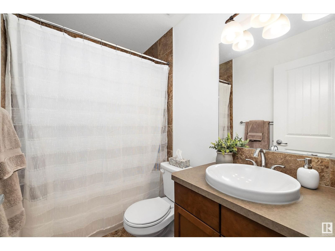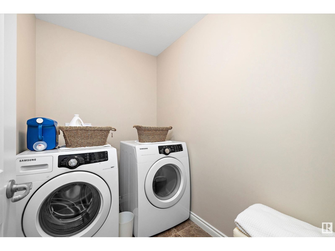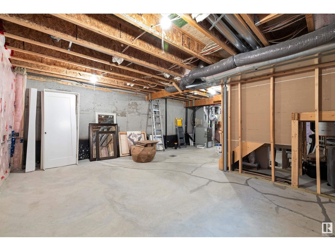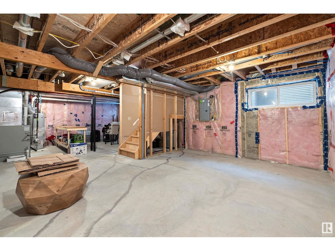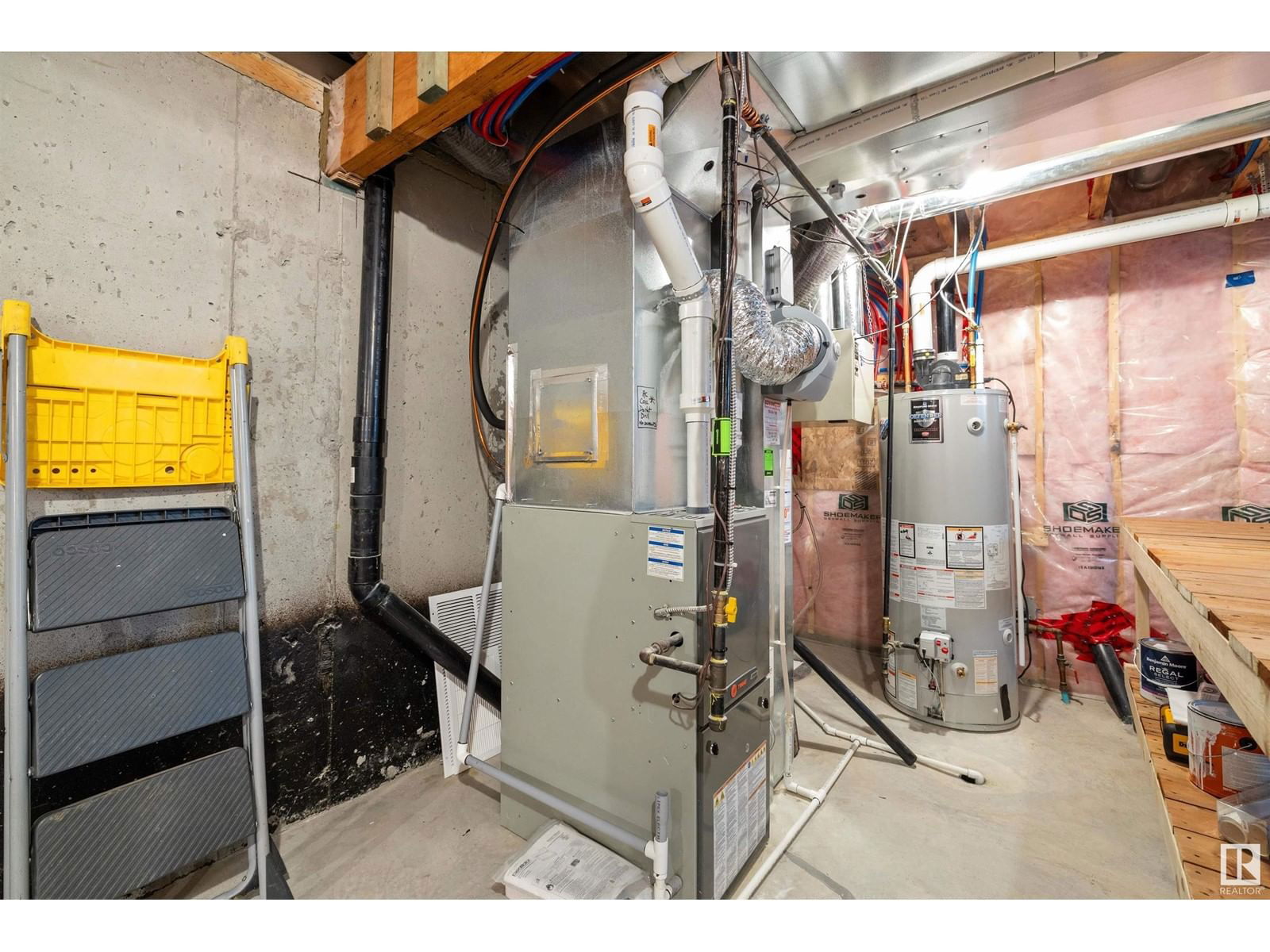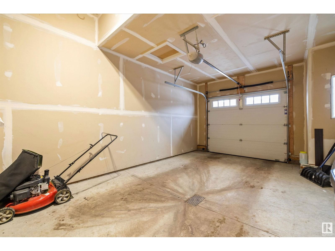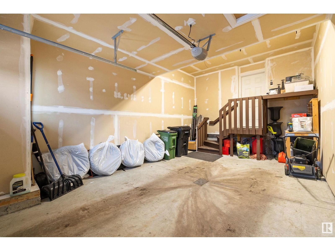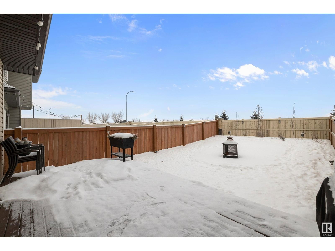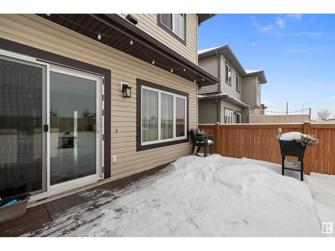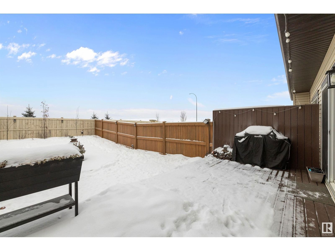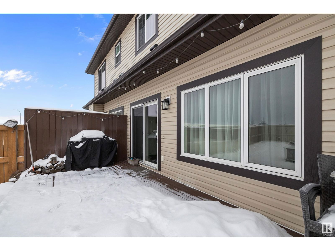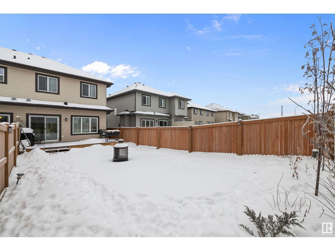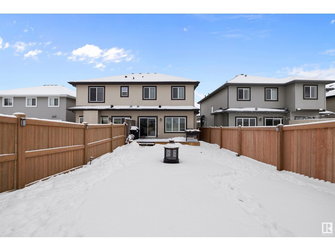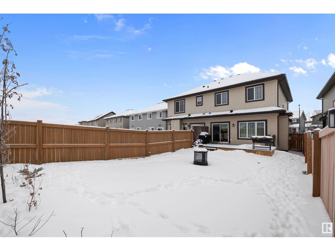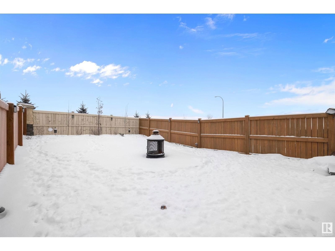16106 10 Av Sw
Edmonton, Alberta T6W2G9
3 beds · 3 baths · 1350 sqft
Welcome to this stunning half duplex in the highly sought-after Glenridding neighborhood! This beautifully designed home offers an open concept main floor that is perfect for entertaining. As you step inside, you'll be greeted by a large foyer and hardwood floors that flow throughout the space. The gourmet kitchen is a chef's delight, featuring quartz countertops, walk-through pantry, and stainless steel appliances. Cozy up in the inviting living area, complete with a modern gas fireplace that adds a touch of elegance and warmth. Step outside through the patio doors to your large, sunny yard, perfect for summer barbecues or simply relaxing in the sun. Enjoy the privacy of having no neighbors behind you, making this outdoor space a serene retreat. The upper level offers a huge primary bedroom that exudes comfort and style. Featuring a 4-piece ensuite and a walk-in closet, providing ample storage space. Two additional secondary bedrooms share a 4pc bath and the convenience of upper laundry. Welcome Home! (id:39198)
Facts & Features
Building Type Duplex, Semi-detached
Year built 2013
Square Footage 1350 sqft
Stories 2
Bedrooms 3
Bathrooms 3
Parking
NeighbourhoodGlenridding Heights
Land size 301.2 m2
Heating type Forced air
Basement typeFull (Unfinished)
Parking Type Attached Garage
Time on REALTOR.ca1 day
Brokerage Name: RE/MAX Professionals
Similar Homes
Recently Listed Homes
Home price
$415,000
Start with 2% down and save toward 5% in 3 years*
* Exact down payment ranges from 2-10% based on your risk profile and will be assessed during the full approval process.
$3,775 / month
Rent $3,338
Savings $437
Initial deposit 2%
Savings target Fixed at 5%
Start with 5% down and save toward 5% in 3 years.
$3,327 / month
Rent $3,236
Savings $91
Initial deposit 5%
Savings target Fixed at 5%

