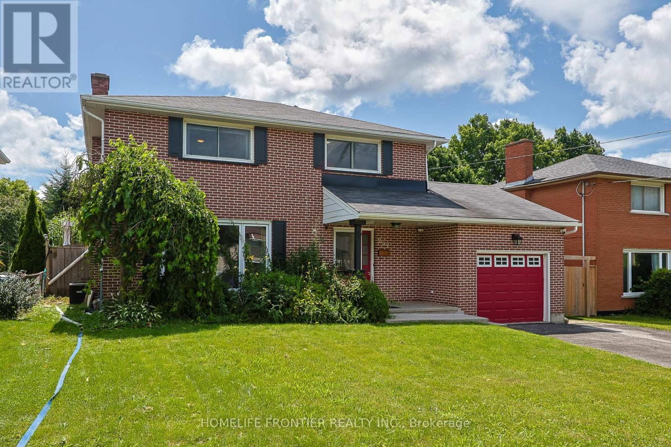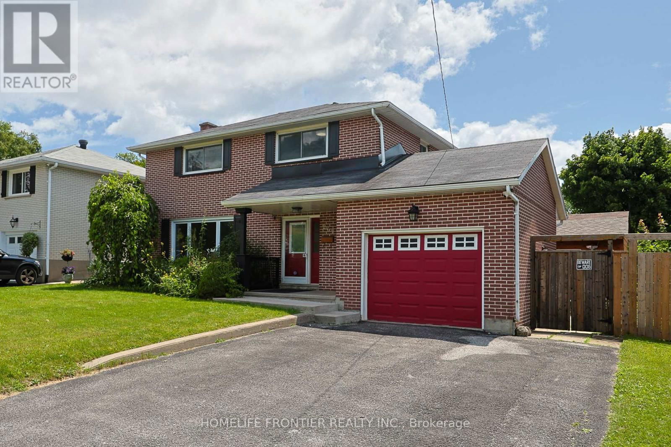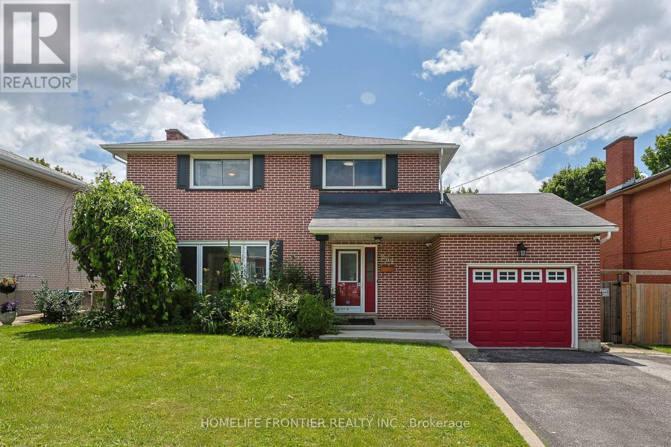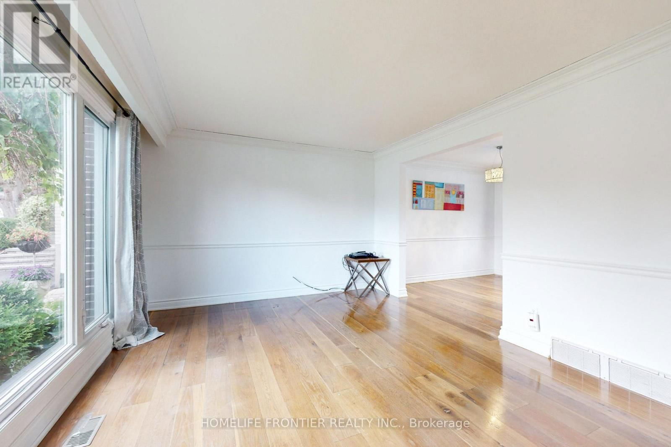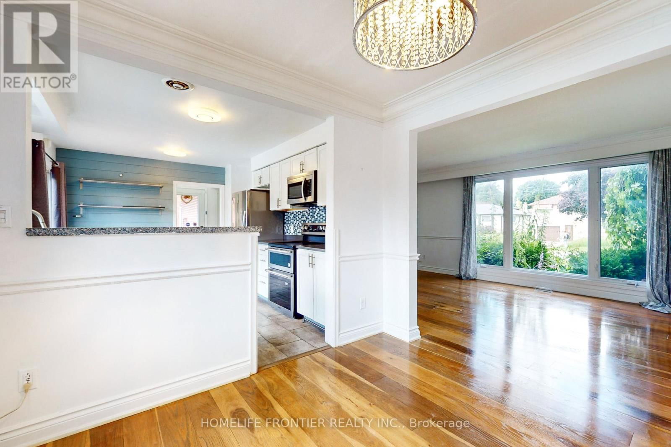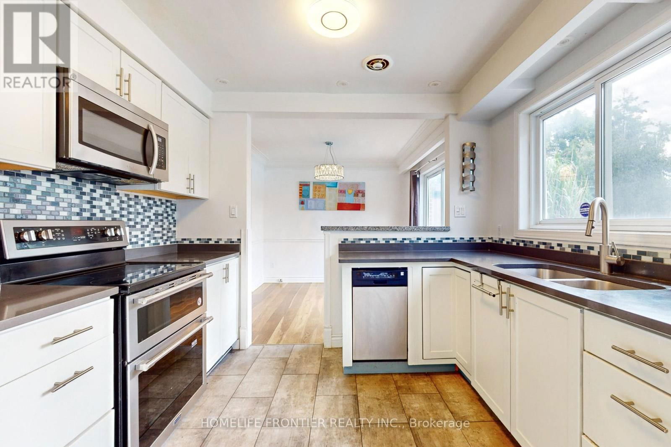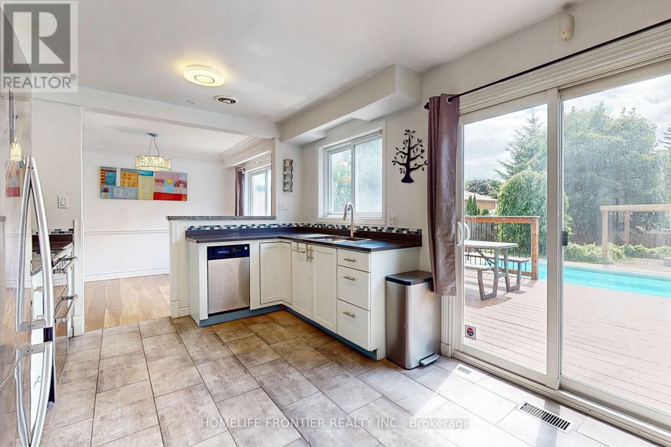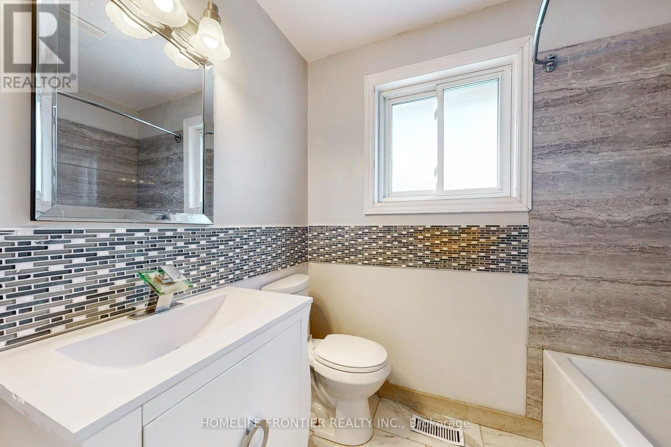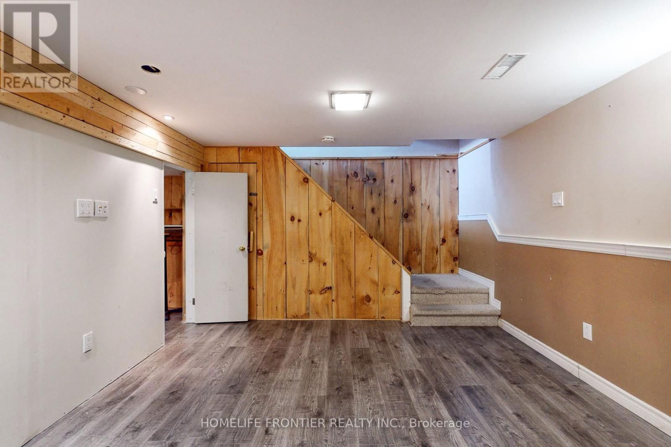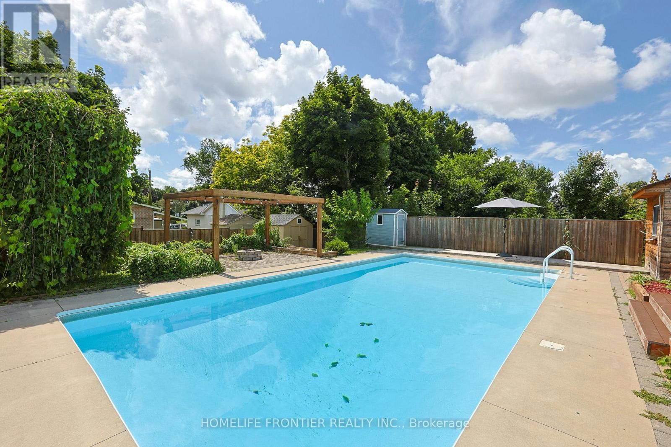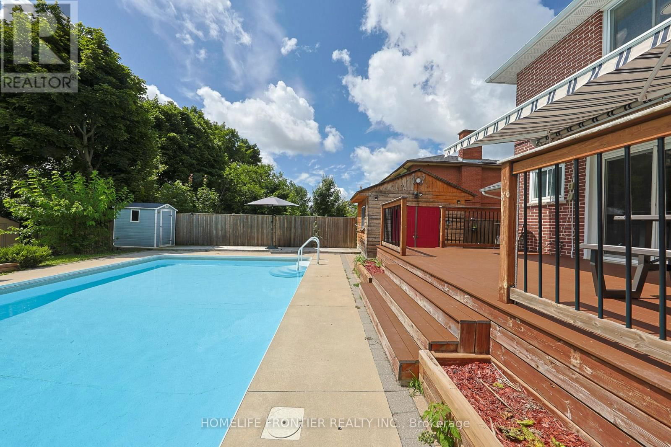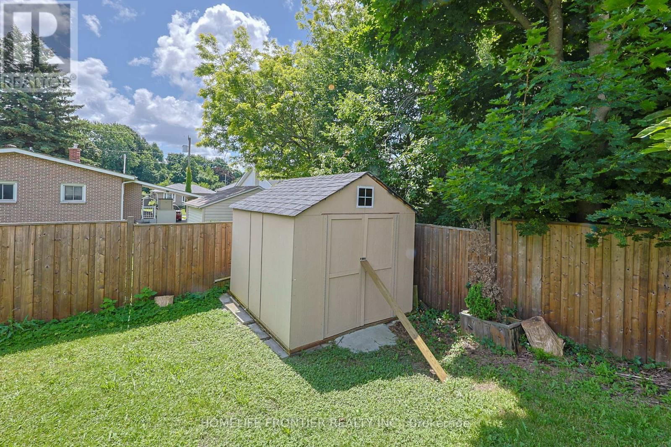267 Grove Street E
Barrie (Wellington), Ontario L4M2R2
4 beds · 3 baths · 1499.9875 - 1999.983 sqft
Introducing an exquisite all-brick 2-story home, nestled in the highly sought-after Grove East Community! With approximately 2000 sqft of beautifully finished living space, this 4-bedroom, 2-bathroom gem is perfect for families of all sizes. The modern kitchen features a walk-out to a spacious backyard deck, overlooking a private inground pool complete with a gazebo, fire pit, and a fully insulated bunkie equipped with heating, electricity, and comfortable seating. The fully finished basement includes an additional bedroom plus a den, renovated bathroom, a second kitchen, and a separate walk-up entrance. The buyer can generate extra rental income. This stunning home is conveniently located near all amenities, including hospitals, schools, shopping, restaurants, parks, and Highway 400 (id:39198)
Facts & Features
Building Type House, Detached
Year built
Square Footage 1499.9875 - 1999.983 sqft
Stories 2
Bedrooms 4
Bathrooms 3
Parking 5
NeighbourhoodWellington
Land size 56 x 132.2 FT
Heating type Forced air
Basement typeN/A (Finished)
Parking Type Attached Garage
Time on REALTOR.ca1 day
This home may not meet the eligibility criteria for Requity Homes. For more details on qualified homes, read this blog.
Brokerage Name: HOMELIFE FRONTIER REALTY INC.
Similar Homes
Home price
$900,000
Start with 2% down and save toward 5% in 3 years*
* Exact down payment ranges from 2-10% based on your risk profile and will be assessed during the full approval process.
$8,187 / month
Rent $7,240
Savings $947
Initial deposit 2%
Savings target Fixed at 5%
Start with 5% down and save toward 5% in 3 years.
$7,215 / month
Rent $7,018
Savings $197
Initial deposit 5%
Savings target Fixed at 5%

