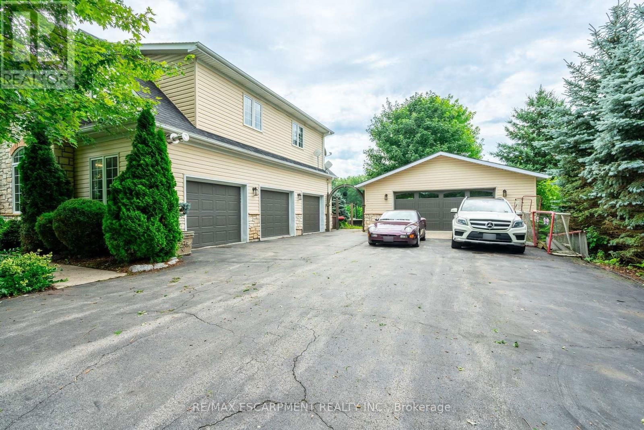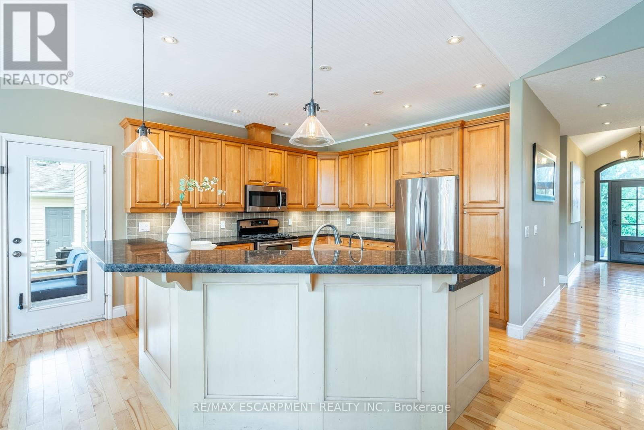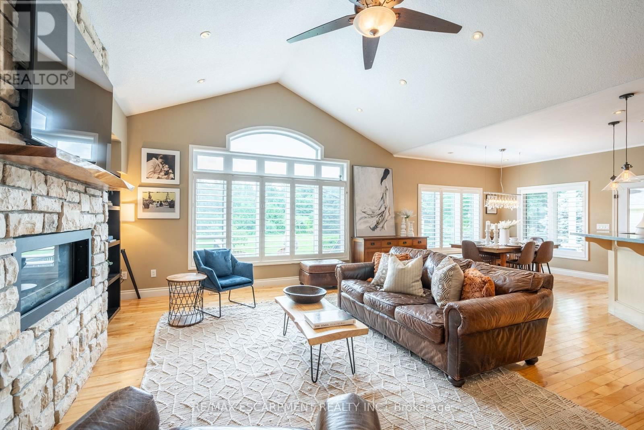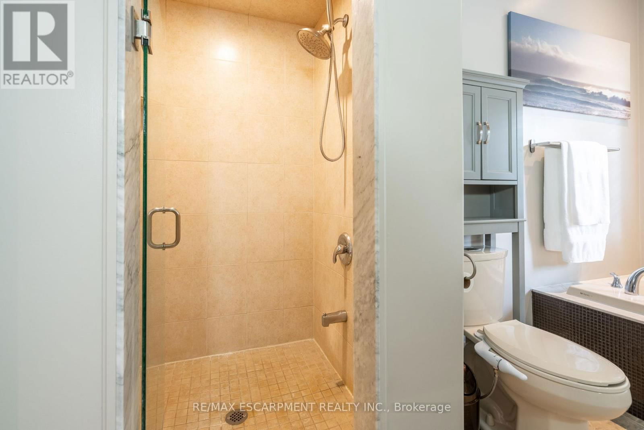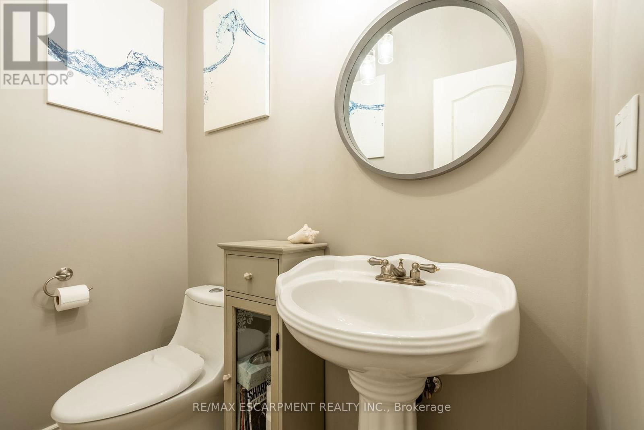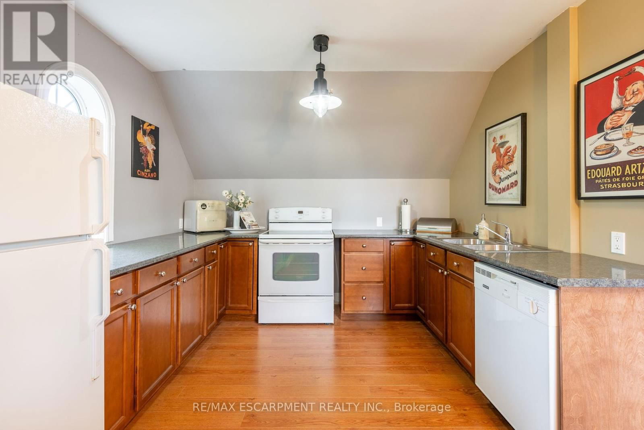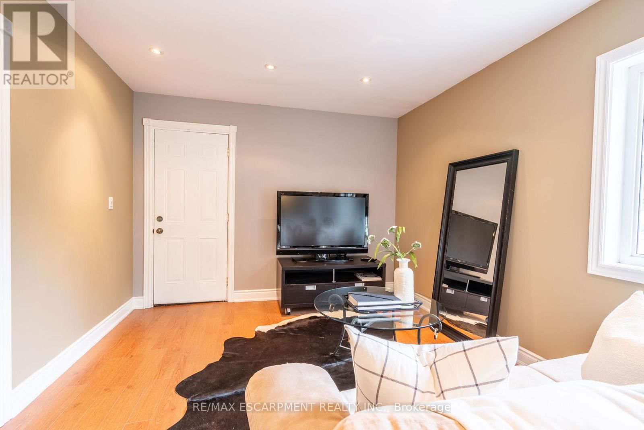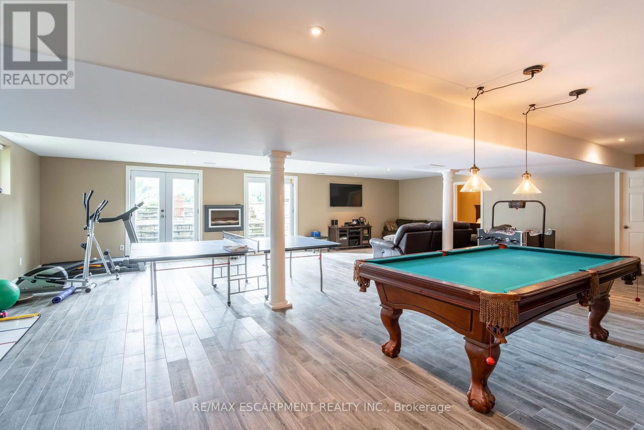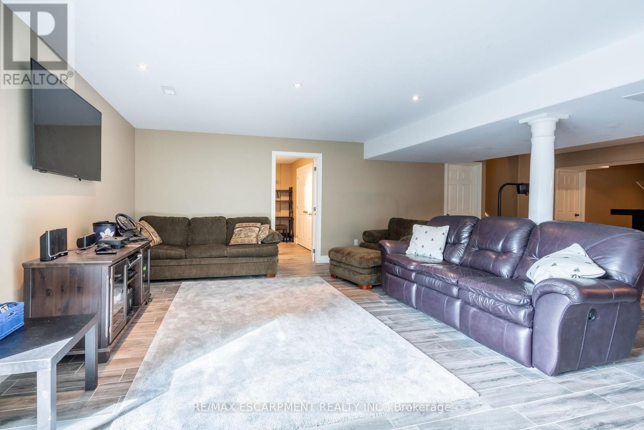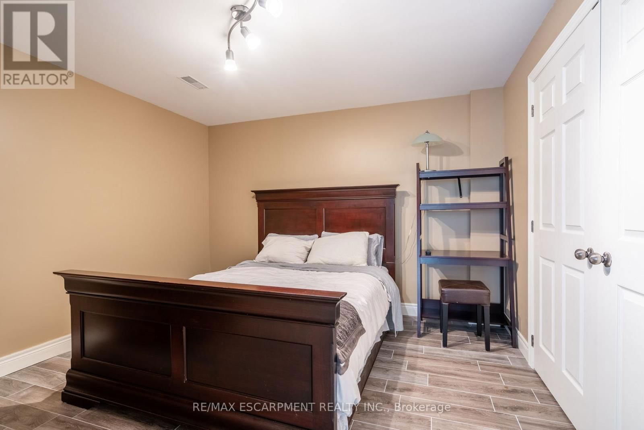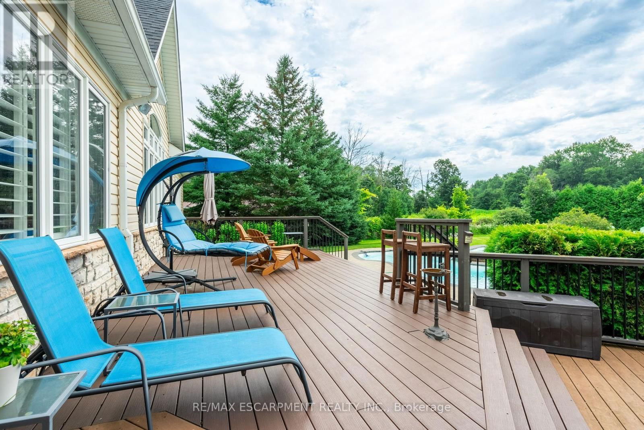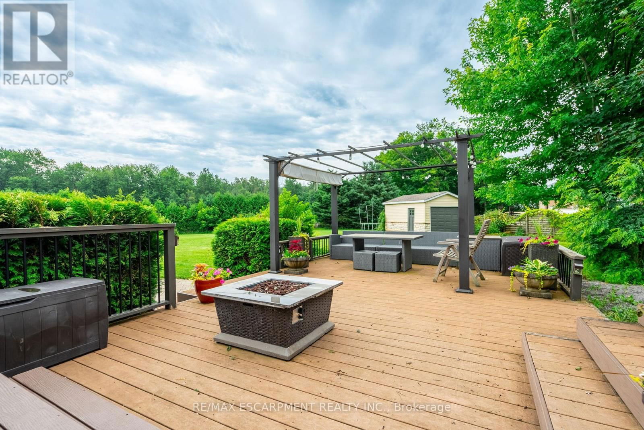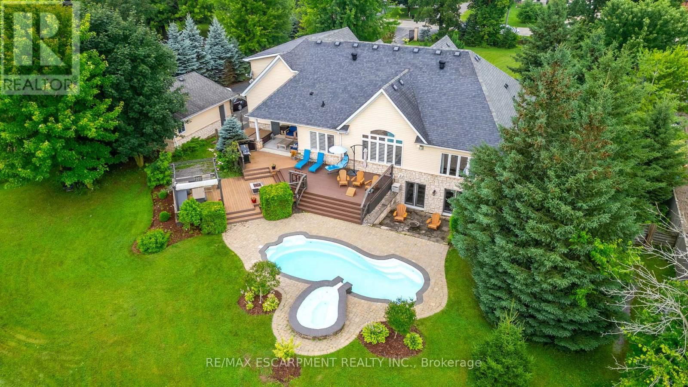128 Carlisle Road
Hamilton (Carlisle), Ontario L8B0Z8
4 beds · 4 baths · 2499.9795 - 2999.975 sqft
Lovely bungalow with accessory apartment backing onto trees overlooking a park located in coveted community of Carlisle. This home boasts 2,500 square feet of main floor living space plus fully finished walk out basement. Offering 3 bedrooms, 2.5 baths kitchen with centre island overlooking spacious great room with gas fireplace and vaulted ceilings. The lower level features 2 additional bedrooms and large recreation area with a walk up allowing an abundance of natural light flow through. Step out the back door from the kitchen to a covered porch overlooking a gorgeous yard with inviting saltwater inground pool with spill over hot tub in a very private setting. Above the oversized three car garage is a fully equipped accessory apartment with a 3 piece bath. Perfect for a multi-generational family dynamic. As a bonus offering is a separate oversized 2 car garage for the car enthusiast. This property offers many possibilities. Let's get you home! (id:39198)
Facts & Features
Building Type House, Detached
Year built
Square Footage 2499.9795 - 2999.975 sqft
Stories 1
Bedrooms 4
Bathrooms 4
Parking 18
NeighbourhoodCarlisle
Land size 150 x 300 FT|1/2 - 1.99 acres
Heating type Forced air
Basement typeN/A (Finished)
Parking Type Attached Garage
Time on REALTOR.ca1 day
This home may not meet the eligibility criteria for Requity Homes. For more details on qualified homes, read this blog.
Brokerage Name: RE/MAX ESCARPMENT REALTY INC.
Similar Homes
Home price
$2,399,000
Start with 2% down and save toward 5% in 3 years*
* Exact down payment ranges from 2-10% based on your risk profile and will be assessed during the full approval process.
$21,822 / month
Rent $19,298
Savings $2,524
Initial deposit 2%
Savings target Fixed at 5%
Start with 5% down and save toward 5% in 3 years.
$19,232 / month
Rent $18,707
Savings $525
Initial deposit 5%
Savings target Fixed at 5%



