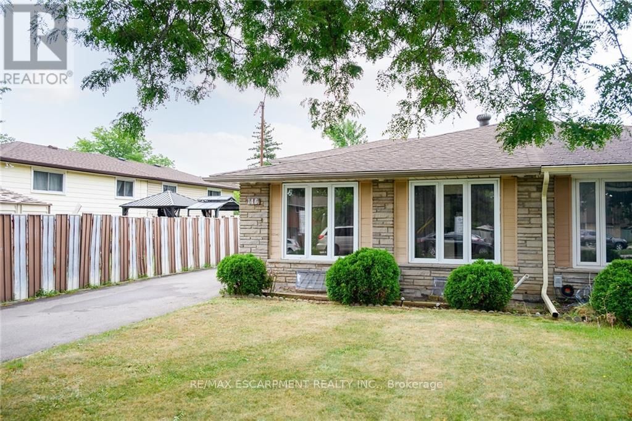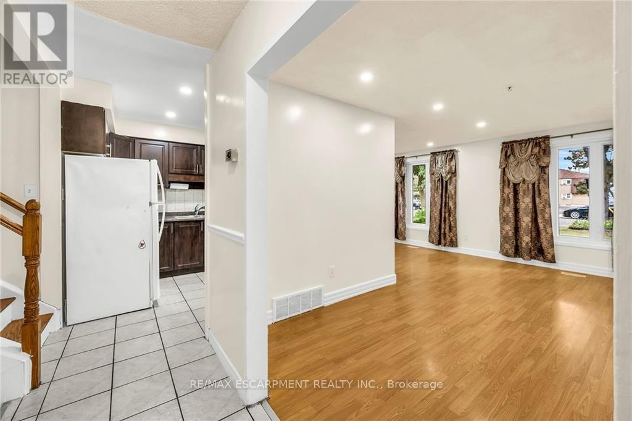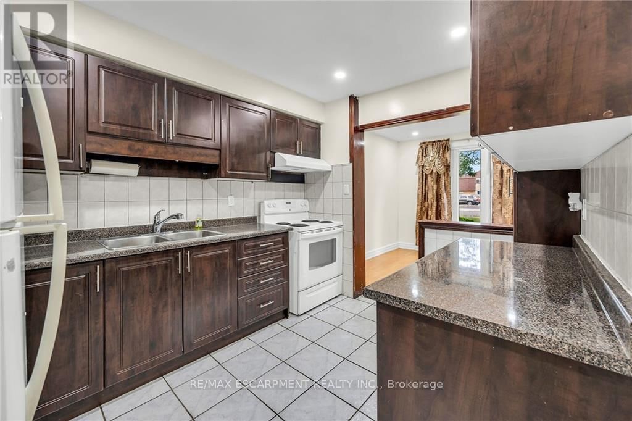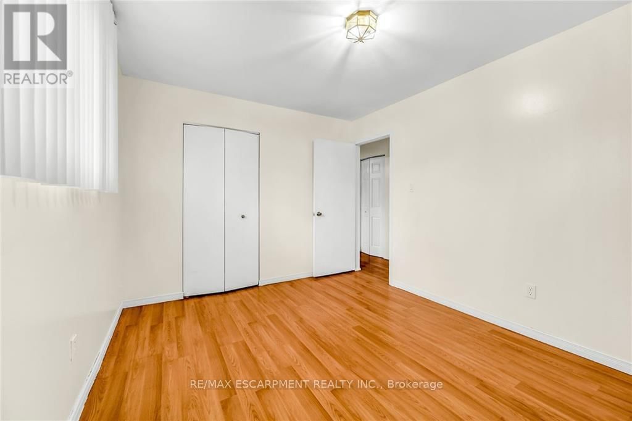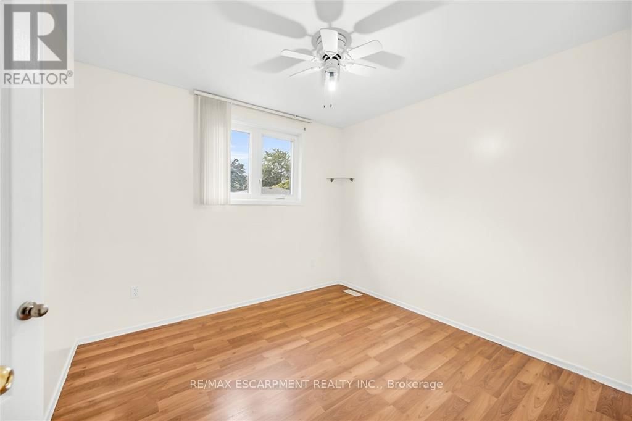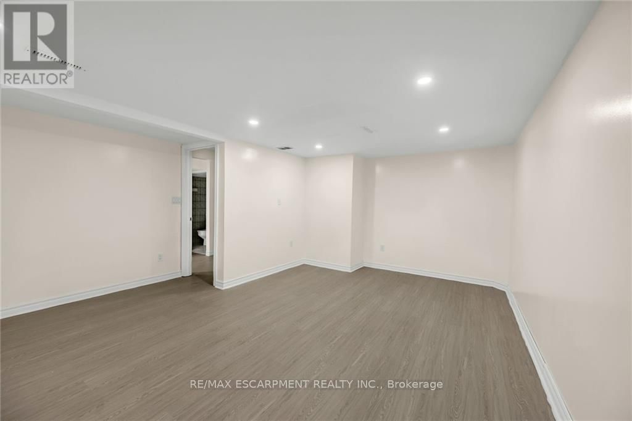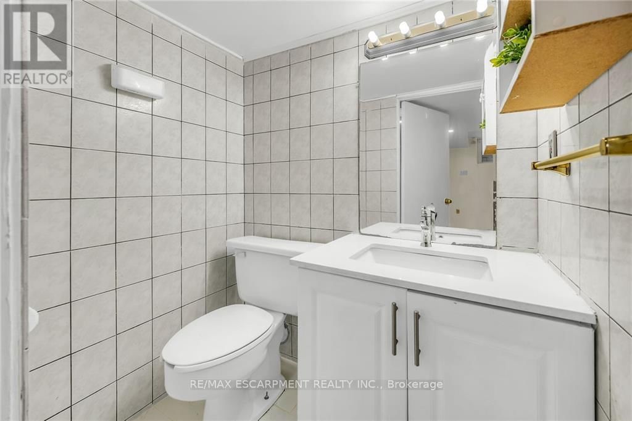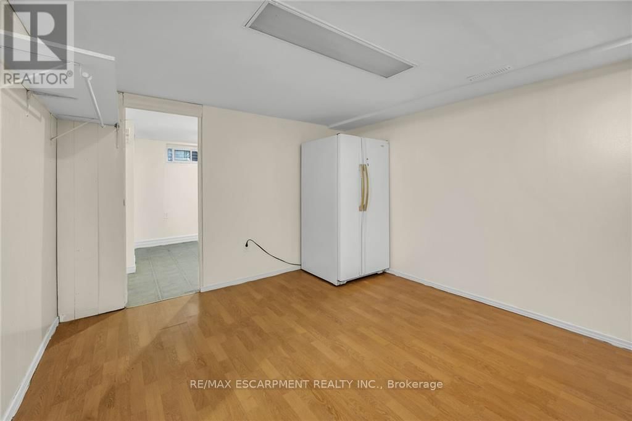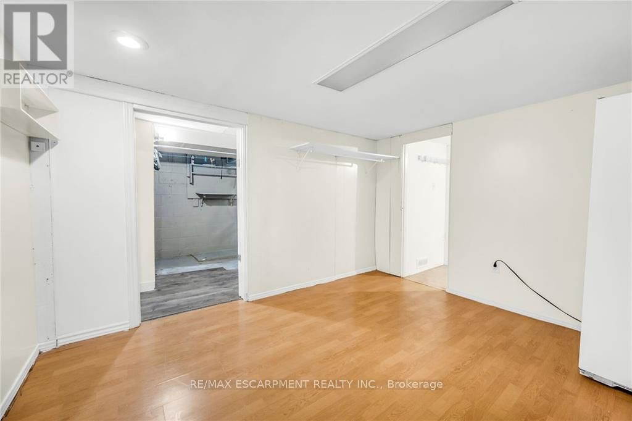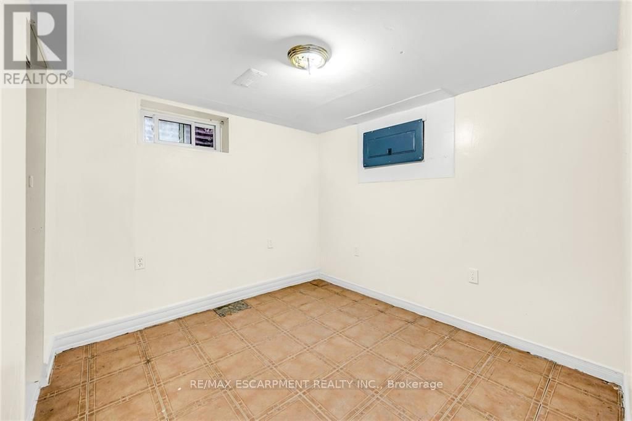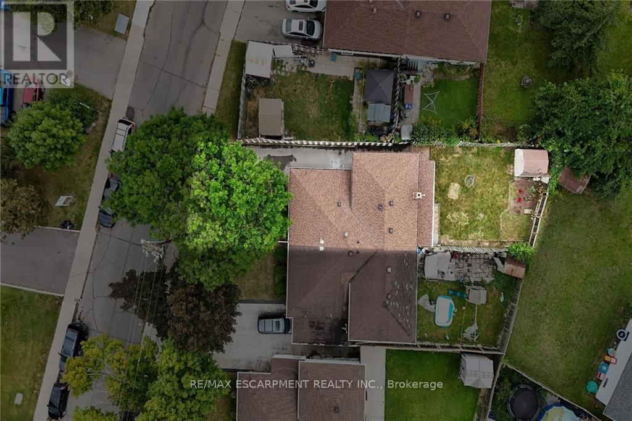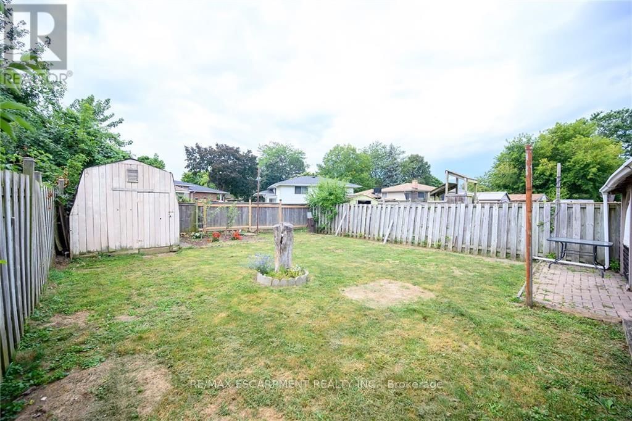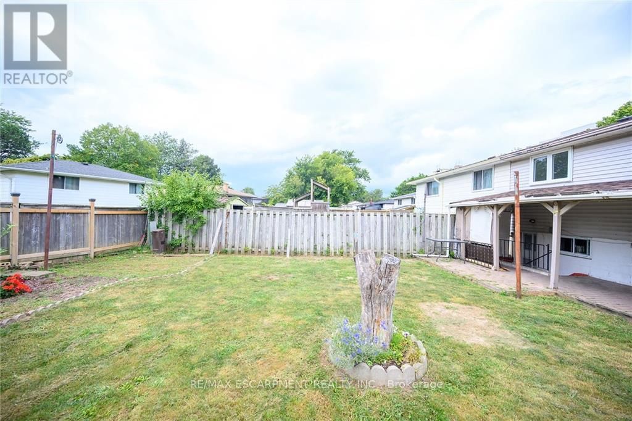146 Berkindale Drive
Hamilton (Riverdale), Ontario L8E1M5
4 beds · 2 baths · 699.9943 - 1099.9909 sqft
Welcome to East Hamilton/Stoney Creek community, clean, well maintained, 4-level back split family home in a quiet mature neighborhood. Over 1600 sqft of living space with laminate floors on main floor/dining area. Bright and spacious open concept living room and dining room with large windows, lower level family room, can be used as a 5th bedroom. Separate entrance to lower and basement level, potential of in law set up. Standalone shower in 4th level. Long single driveway, parking for upto 3 cars. Conveniently located near parks, schools, shopping, restaurants, transit, QEW & 403. SF & Room Sizes Approx. Room size measurements are taken at widest points. Buyer or Buyer's agent to verify Square feet & Property Taxes for 2024 (id:39198)
Facts & Features
Building Type House, Semi-detached
Year built
Square Footage 699.9943 - 1099.9909 sqft
Stories
Bedrooms 4
Bathrooms 2
Parking 3
NeighbourhoodRiverdale
Land size 31.7 x 113 FT
Heating type Forced air
Basement typeN/A (Finished)
Parking Type
Time on REALTOR.ca1 day
This home may not meet the eligibility criteria for Requity Homes. For more details on qualified homes, read this blog.
Brokerage Name: RE/MAX ESCARPMENT REALTY INC.
Similar Homes
Home price
$649,900
Start with 2% down and save toward 5% in 3 years*
* Exact down payment ranges from 2-10% based on your risk profile and will be assessed during the full approval process.
$5,912 / month
Rent $5,228
Savings $684
Initial deposit 2%
Savings target Fixed at 5%
Start with 5% down and save toward 5% in 3 years.
$5,210 / month
Rent $5,068
Savings $142
Initial deposit 5%
Savings target Fixed at 5%



