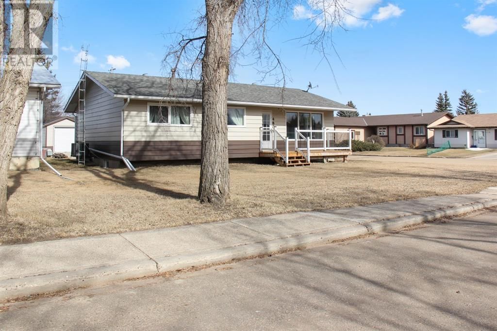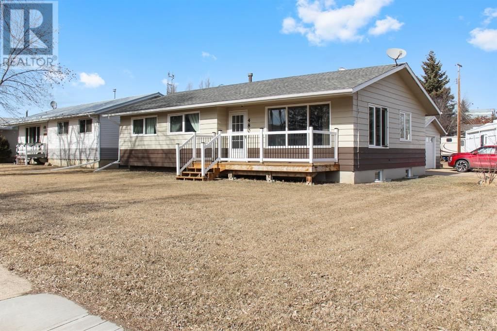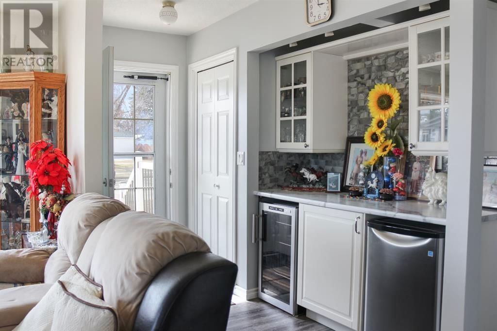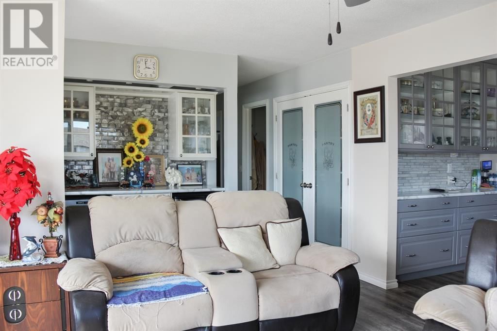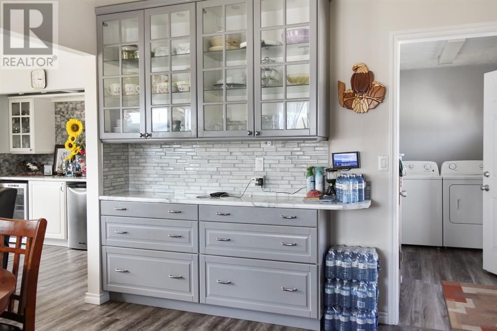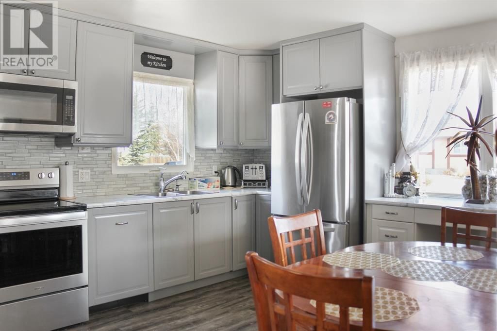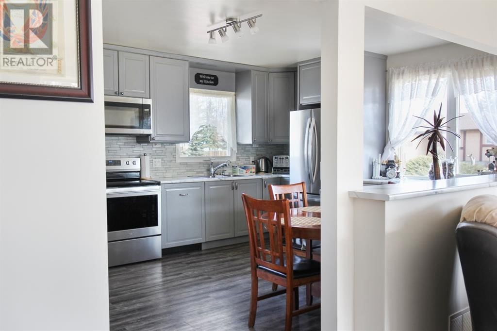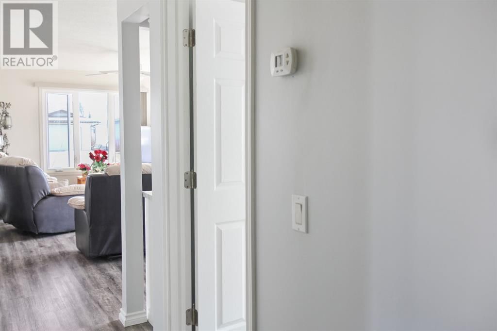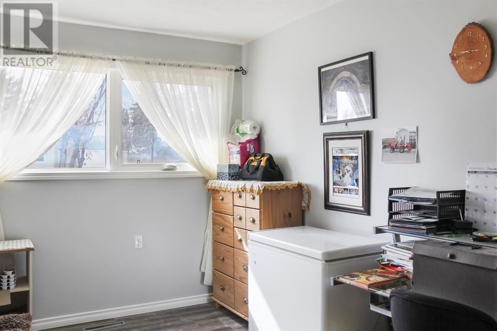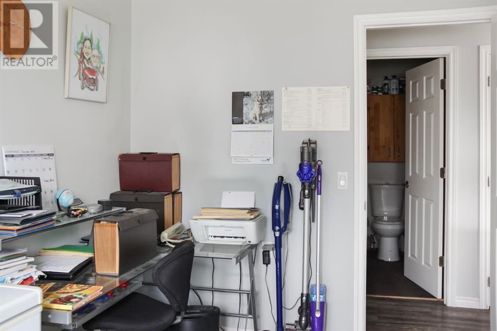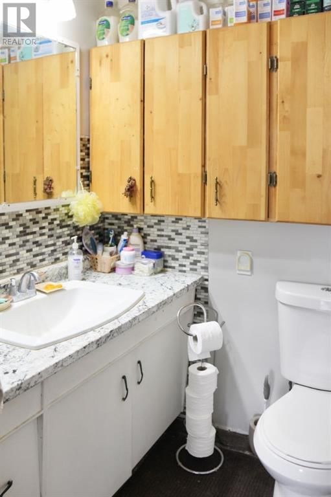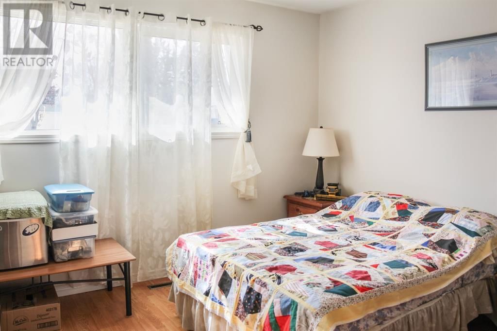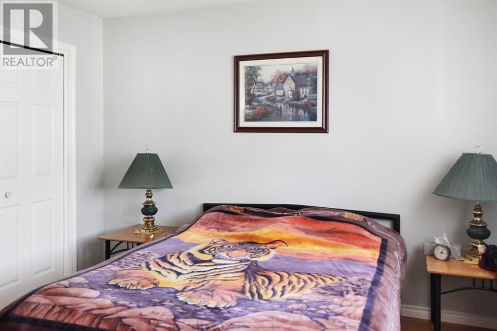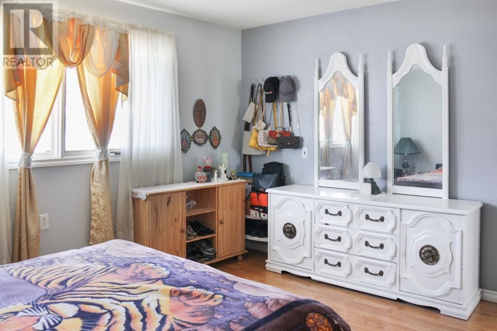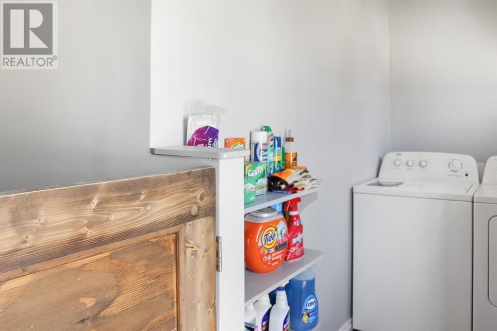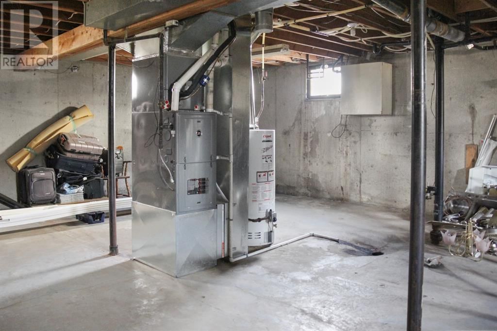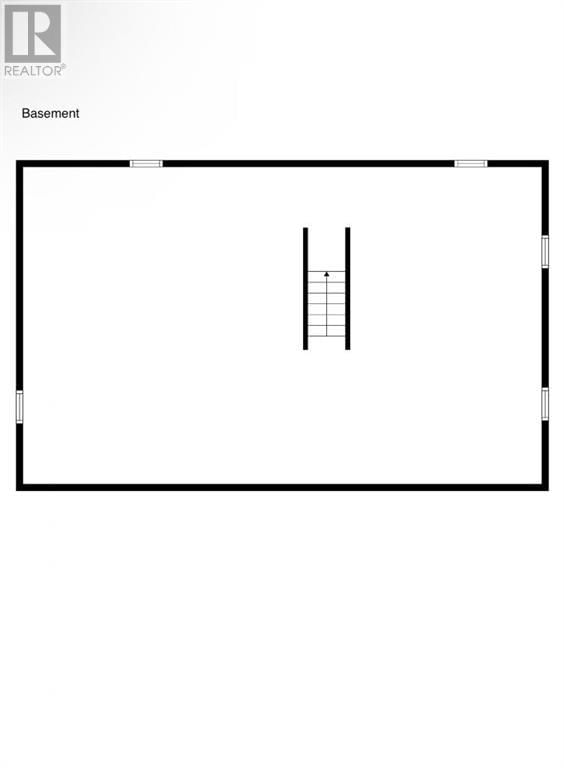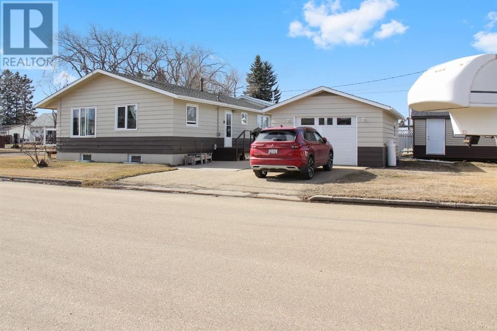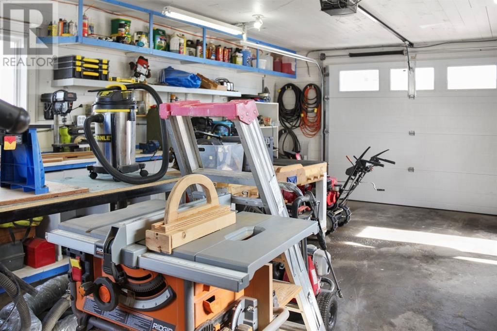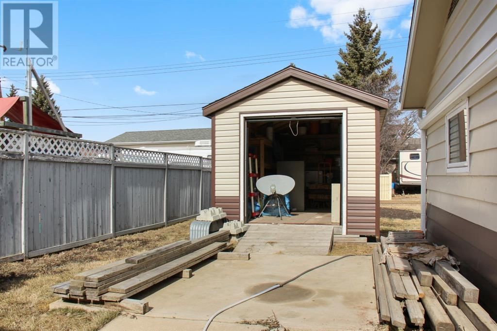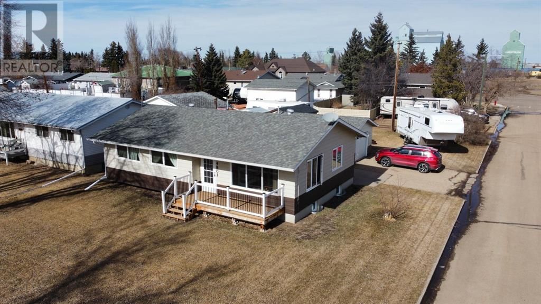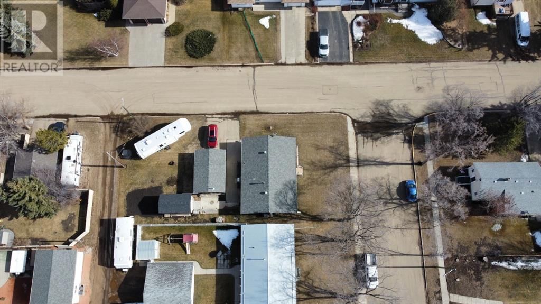4801 48 Avenue
Forestburg, Alberta T0B1N0
3 beds · 1 bath · 1138 sqft
Presenting this charming bungalow situated on a generous 55 by 125 corner lot, offering ample space and versatility. Recently renovated with numerous upgrades, this home features 3 bedrooms and 1 full bathroom, providing comfortable and stylish living. Step inside to discover a newly designed kitchen and a convenient dry bar upon entry, complete with a wine fridge and bar fridge, perfect for entertaining or relaxing after a long day. The primary bedroom boasts an oversized closet, ensuring ample storage space for all your belongings. Additionally, the full unfinished basement presents endless possibilities for customization and expansion. Outside, enjoy the convenience of a 16 x 24 detached heated garage, providing shelter for vehicles or a workshop area. A separate 8 x 18 shed offers even more storage space for your outdoor equipment and tools. Don't miss out on the opportunity to own this exceptional property, combining comfort, convenience, and modern amenities. (id:39198)
Facts & Features
Building Type House, Detached
Year built 1968
Square Footage 1138 sqft
Stories 1
Bedrooms 3
Bathrooms 1
Parking 2
NeighbourhoodForestburg
Land size 6875 sqft|4,051 - 7,250 sqft
Heating type Forced air
Basement typeFull (Unfinished)
Parking Type
Time on REALTOR.ca16 days
This home may not meet the eligibility criteria for Requity Homes. For more details on qualified homes, read this blog.
Brokerage Name: Coldwell Banker Battle River Realty
Similar Homes
Home price
$229,900
Start with 2% down and save toward 5% in 3 years*
* Exact down payment ranges from 2-10% based on your risk profile and will be assessed during the full approval process.
$2,152 / month
Rent $1,921
Savings $231
Initial deposit 2%
Savings target Fixed at 5%
Start with 5% down and save toward 5% in 3 years.
$1,916 / month
Rent $1,866
Savings $50
Initial deposit 5%
Savings target Fixed at 5%

