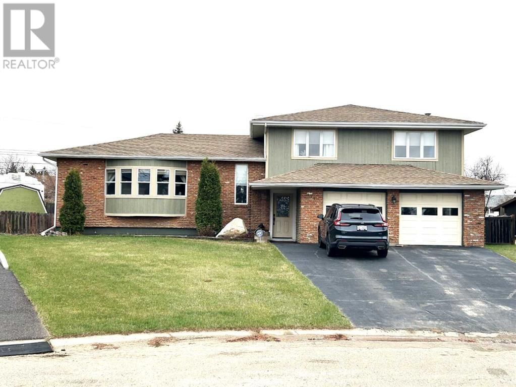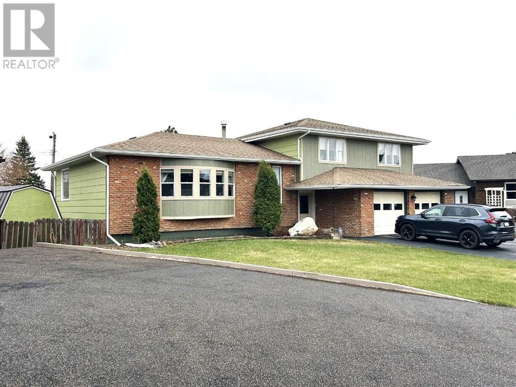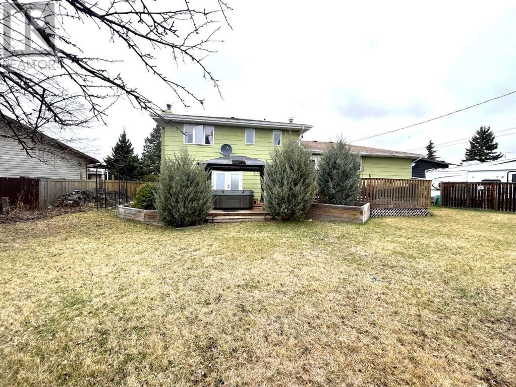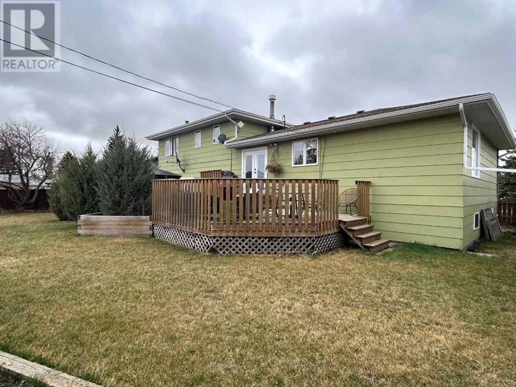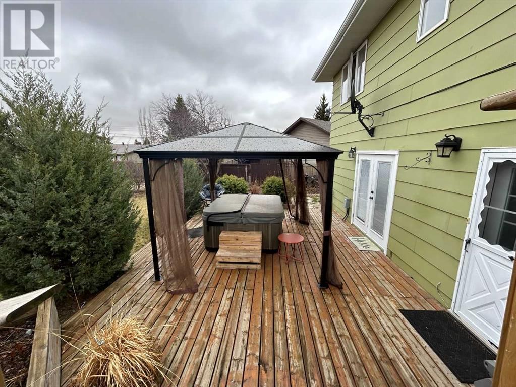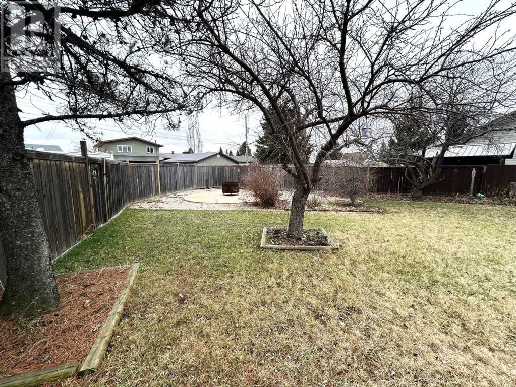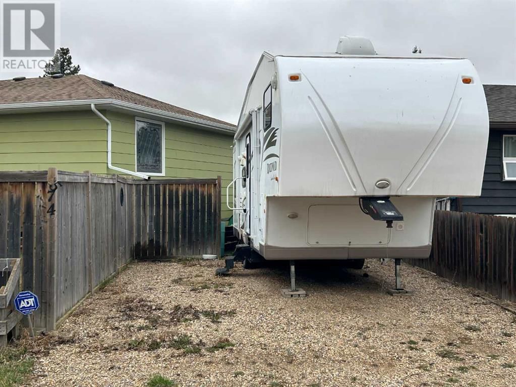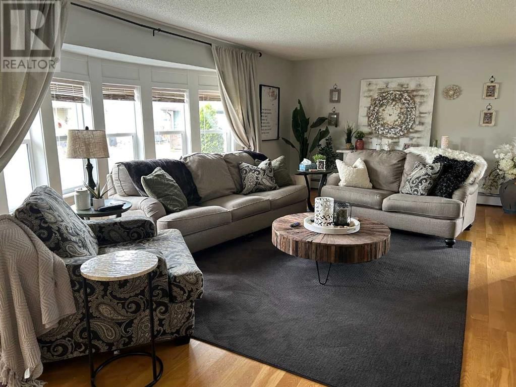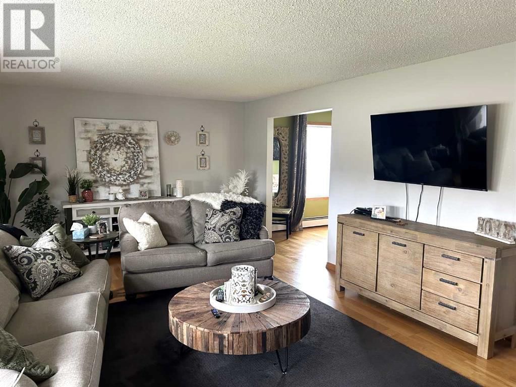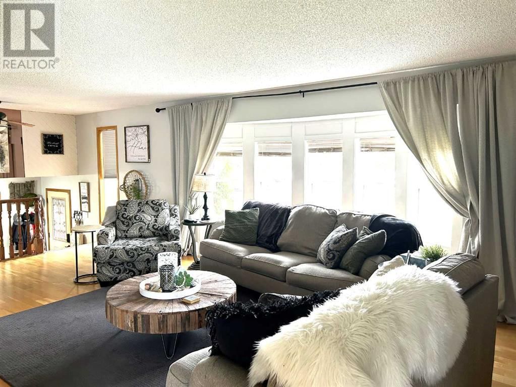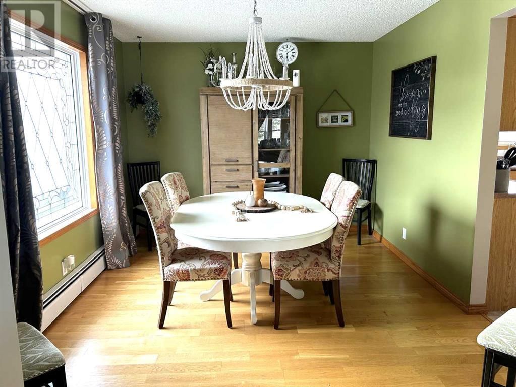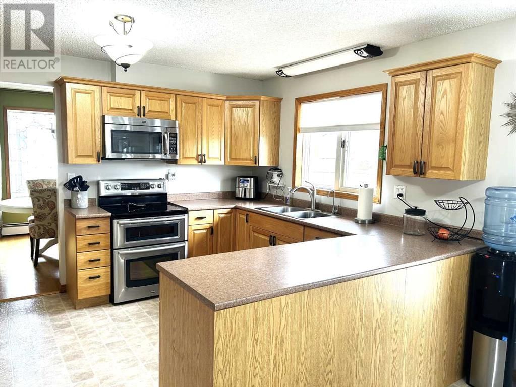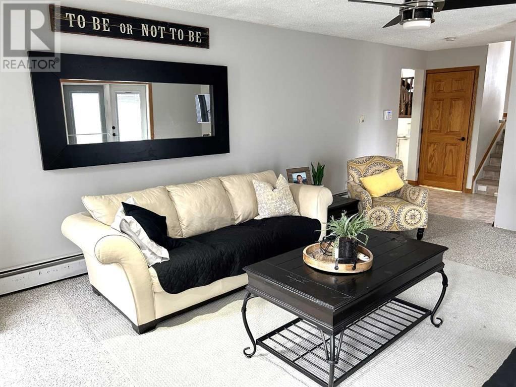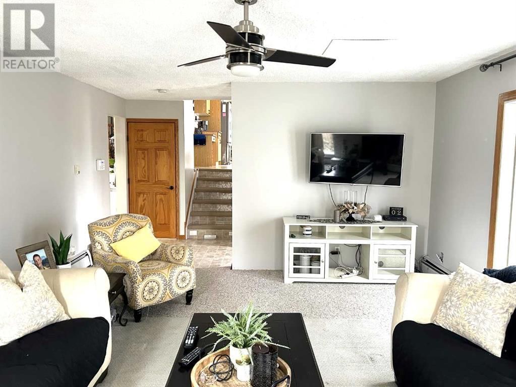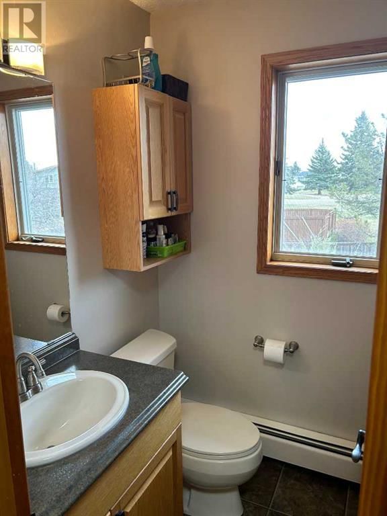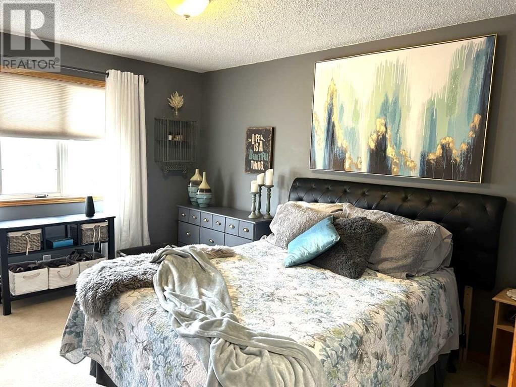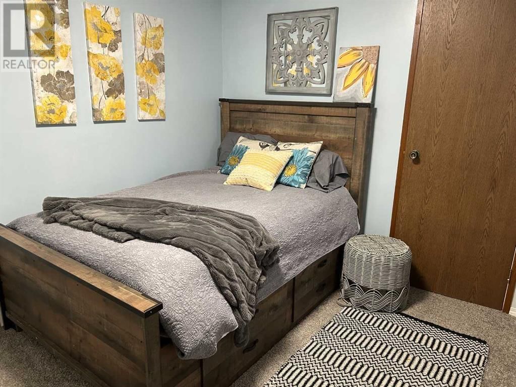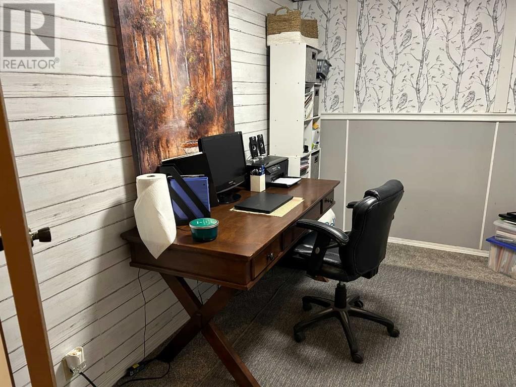574 Crescent W
Forestburg, Alberta T0B1N0
3 beds · 3 baths · 2193 sqft
This is the perfect home for your family, 4 level split, with 4 bedrooms, 2 1/2 baths, 2193 sqft. This home has everything you need and more, as you step into the open entry you will notice the custom tile floor, a few steps take you into the huge living room, you will appreciate the large bay window and hardwood flooring, formal dining room for those family gatherings, the spacious kitchen has more than enough cupboard and counter space, you will enjoy the stainless appliances, there is a bonus eating area with garden doors to tiered deck, step down to the family room with cozy wood burning fireplace and garden doors to lower deck with hot tub and screened gazebo, convenient 2 piece bath off back door, upstairs features primary bedroom, 3 piece ensuite with tiled walk-in shower and 2 separate closets, 2 more large bedrooms, 4 piece bath, the finished basement has 1 more bedroom, office, computer/games room, more than enough storage rooms, one would make a great wine cellar, laundry/mechanical room with more storage, you will definitely enjoy the outdoor space, it will be a tough decision, soak in the hot tub with a glass of wine or sit around the fire pit with a warm beverage, the large upper deck is a great space to entertain, backyard is fenced for privacy, there is a separate space to park your RV, some newer renos include, shingles, eavestrough, bay window, fridge, carpet and paint, this home is in a great neighborhood in a quiet cul de sac, the friendly village of Forestburg offers k-12 school, great restaurants and stores, arena, pool, golf course, This home is move in ready and waiting for your family to enjoy (id:39198)
Facts & Features
Building Type House, Detached
Year built 1978
Square Footage 2193 sqft
Stories
Bedrooms 3
Bathrooms 3
Parking 4
NeighbourhoodForestburg
Land size 1 sqft|0-4,050 sqft
Heating type Baseboard heaters, Other
Basement typePartial (Finished)
Parking Type
Time on REALTOR.ca16 days
This home may not meet the eligibility criteria for Requity Homes. For more details on qualified homes, read this blog.
Brokerage Name: Royal Lepage Rose Country Realty
Similar Homes
Home price
$274,800
Start with 2% down and save toward 5% in 3 years*
* Exact down payment ranges from 2-10% based on your risk profile and will be assessed during the full approval process.
$2,533 / month
Rent $2,244
Savings $289
Initial deposit 2%
Savings target Fixed at 5%
Start with 5% down and save toward 5% in 3 years.
$2,236 / month
Rent $2,176
Savings $60
Initial deposit 5%
Savings target Fixed at 5%

