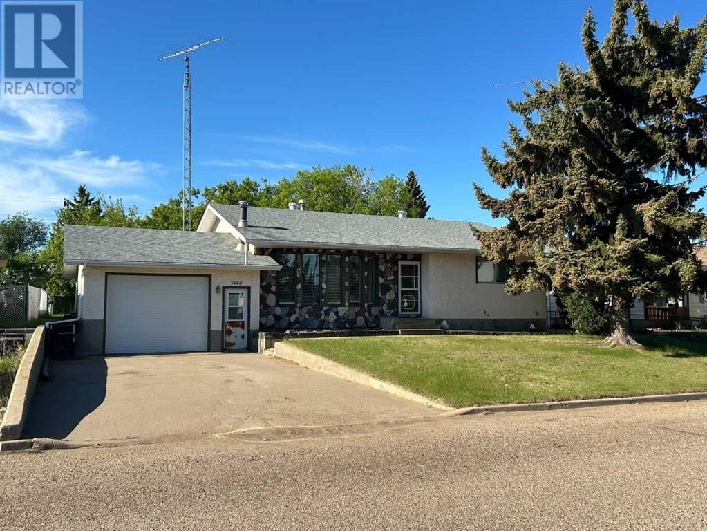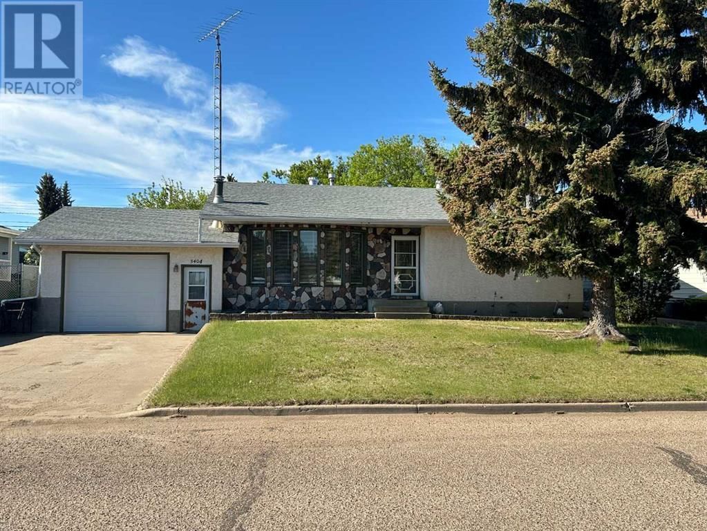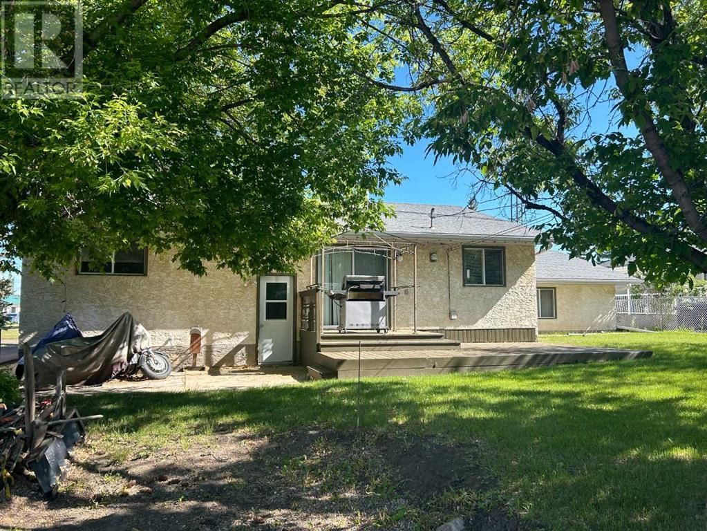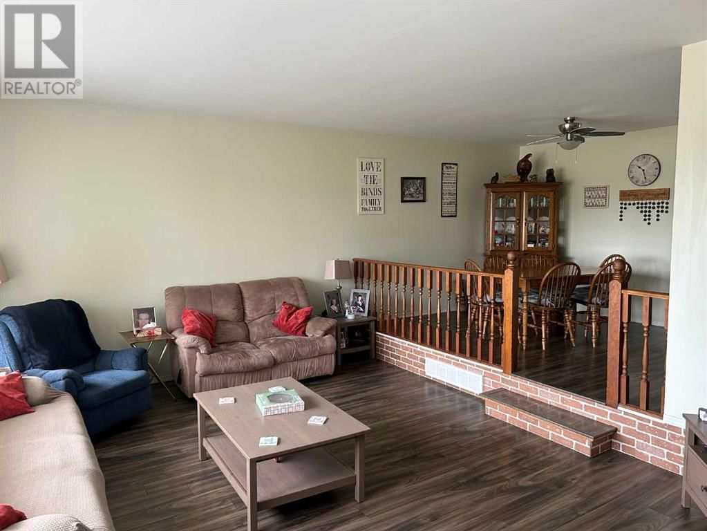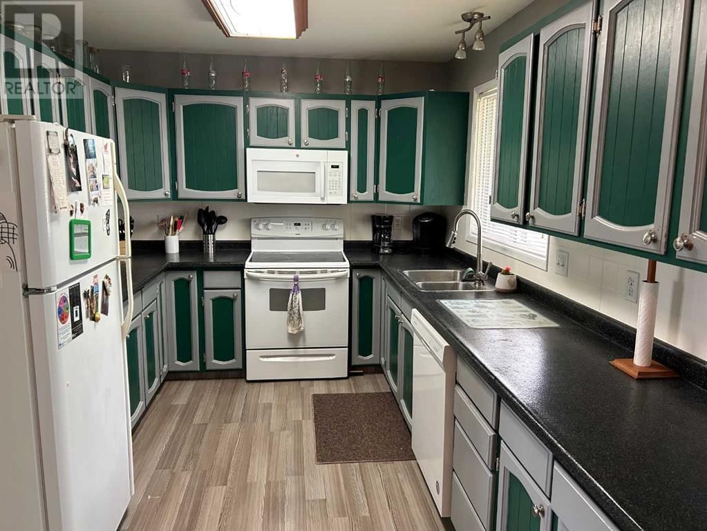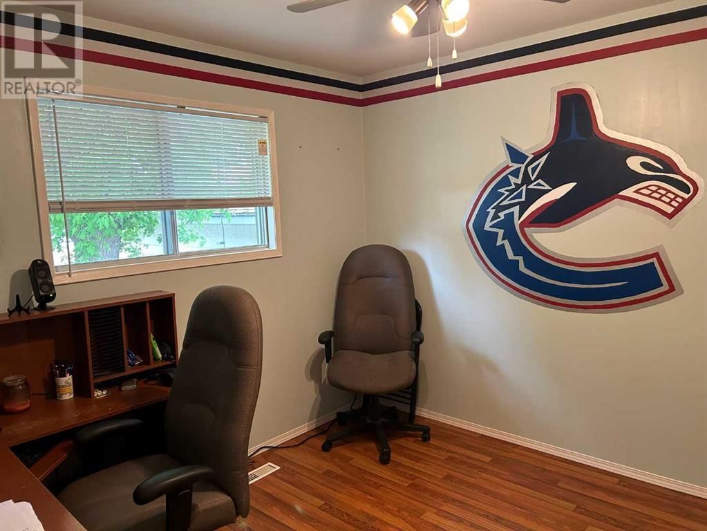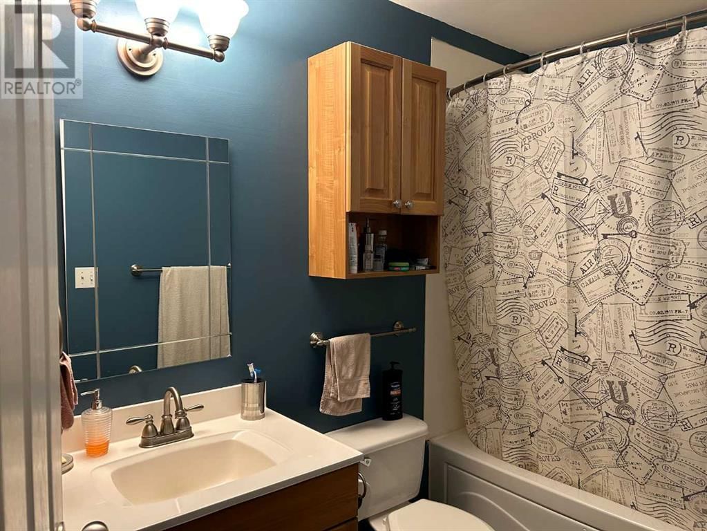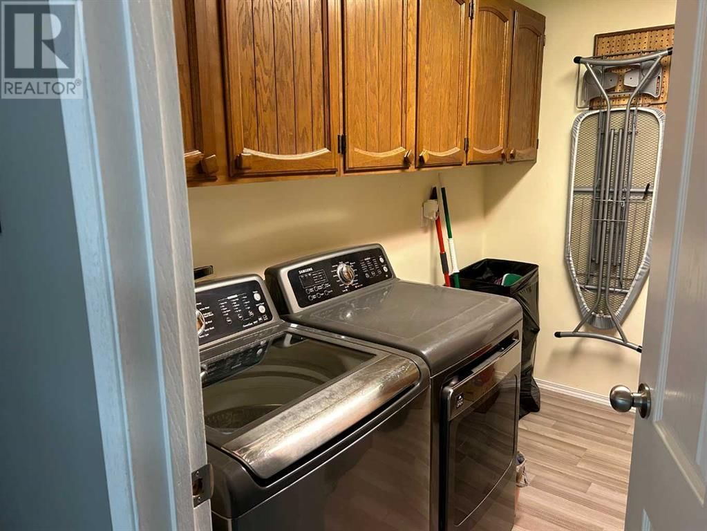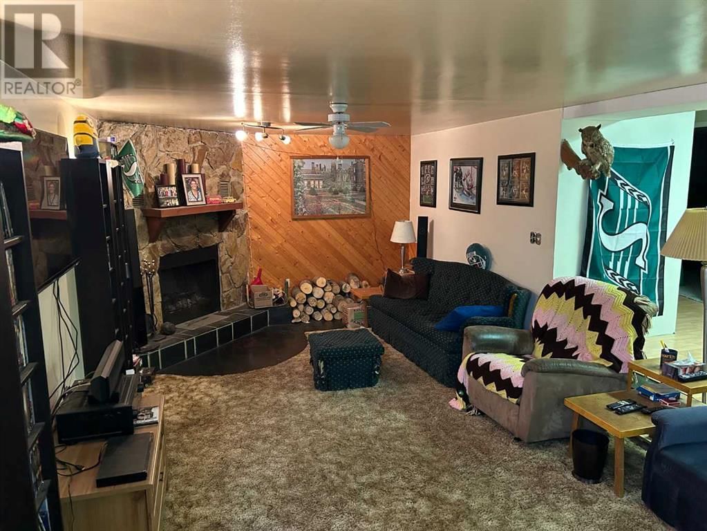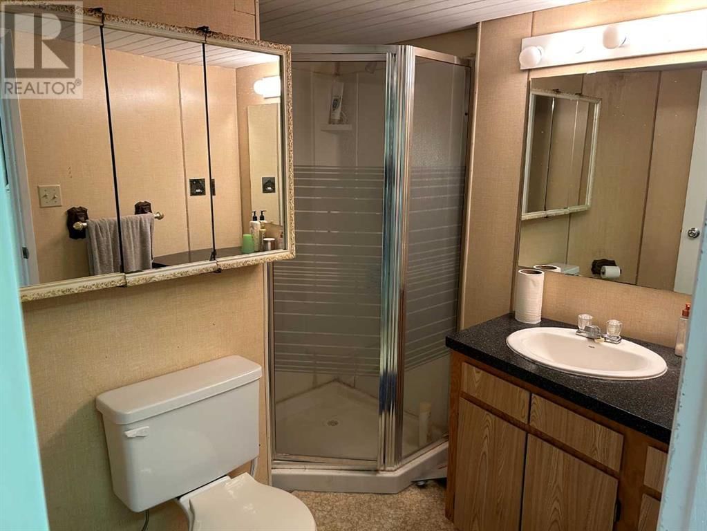5404 48 Avenue W
Forestburg, Alberta T0B1N0
3 beds · 3 baths · 1410 sqft
1410 sqft. bungalow, 4 bedroom, 2 1/2 bathroom, main floor features sunken living room with bay window, large dining room, kitchen has separate eating area with sliding doors to back deck, primary bedroom with 2pc ensuite, 2 more nice size bedrooms, 4pc main bathroom with jet tub, main floor laundry with extra storage, finished basement has another bedroom, spacious family room with cozy fireplace, 3pc bathroom, more storage space, oversized single attached heated garage, back deck to enjoy your morning coffee, nice well treed yard with RV parking, 2 sheds, walking distance to golf course, enjoy small town living in the vibrant community of Forestburg (id:39198)
Facts & Features
Building Type House, Detached
Year built 1978
Square Footage 1410 sqft
Stories 1
Bedrooms 3
Bathrooms 3
Parking 5
NeighbourhoodForestburg
Land size 7820 sqft|7,251 - 10,889 sqft
Heating type Forced air
Basement typeFull (Finished)
Parking Type
Time on REALTOR.ca15 days
This home may not meet the eligibility criteria for Requity Homes. For more details on qualified homes, read this blog.
Brokerage Name: Royal Lepage Rose Country Realty
Similar Homes
Home price
$234,000
Start with 2% down and save toward 5% in 3 years*
* Exact down payment ranges from 2-10% based on your risk profile and will be assessed during the full approval process.
$2,193 / month
Rent $1,956
Savings $237
Initial deposit 2%
Savings target Fixed at 5%
Start with 5% down and save toward 5% in 3 years.
$1,950 / month
Rent $1,899
Savings $51
Initial deposit 5%
Savings target Fixed at 5%

