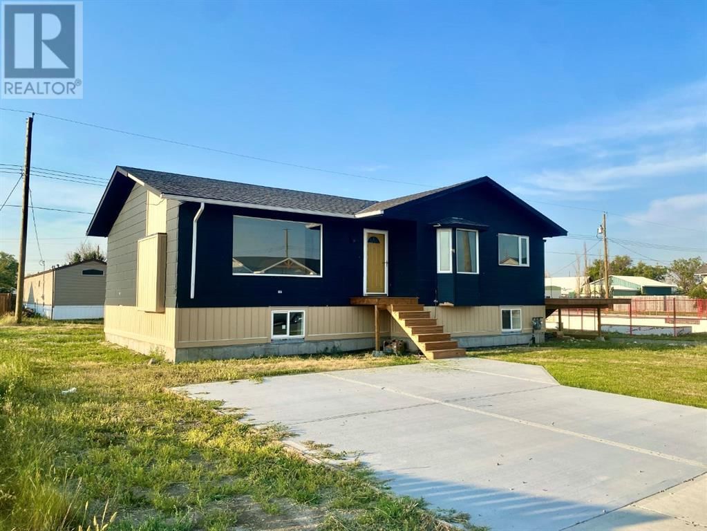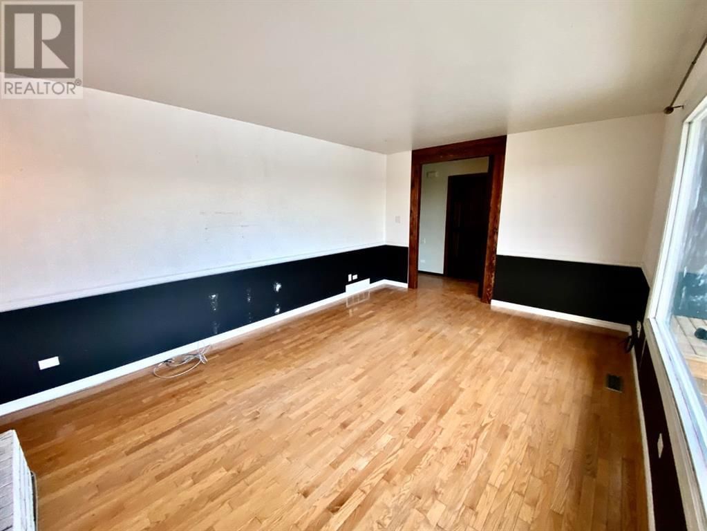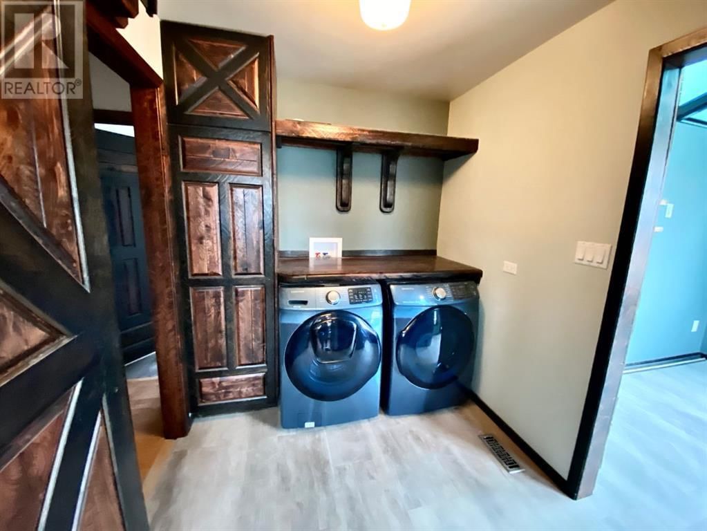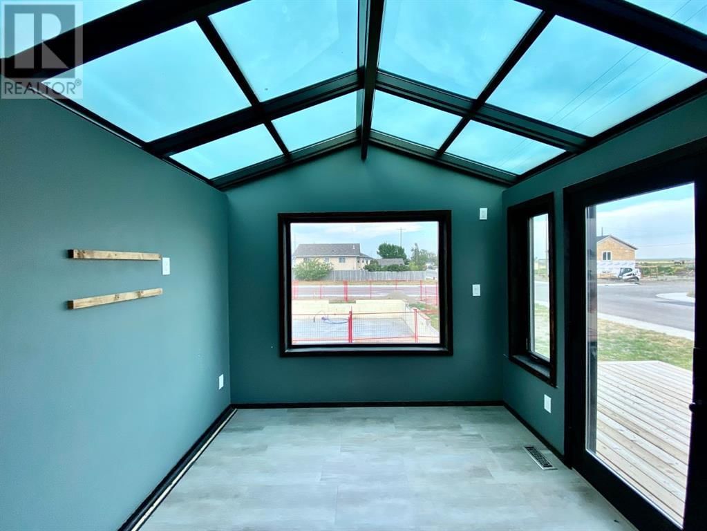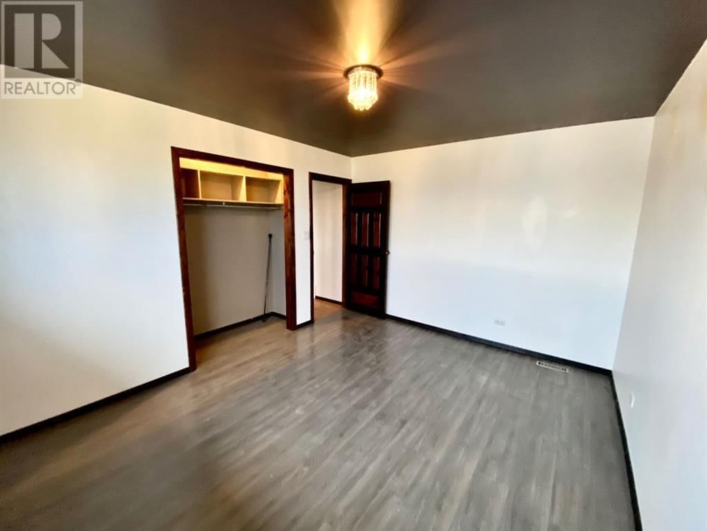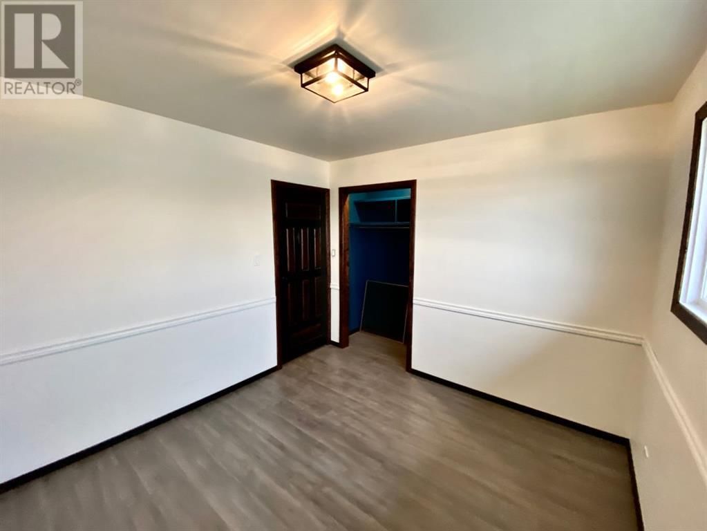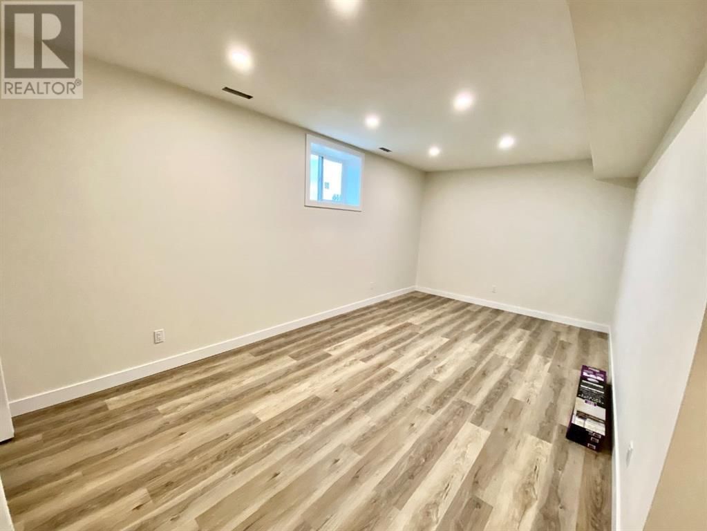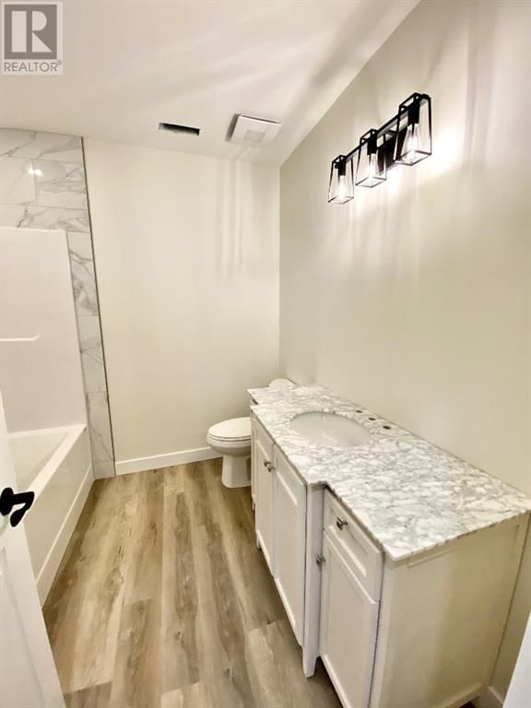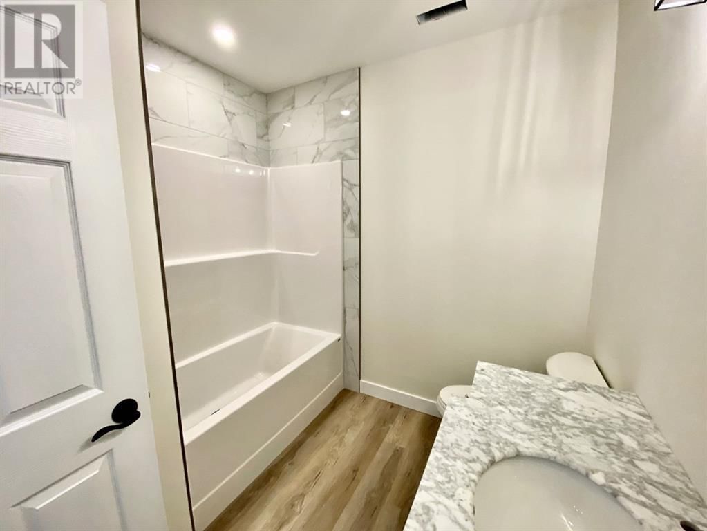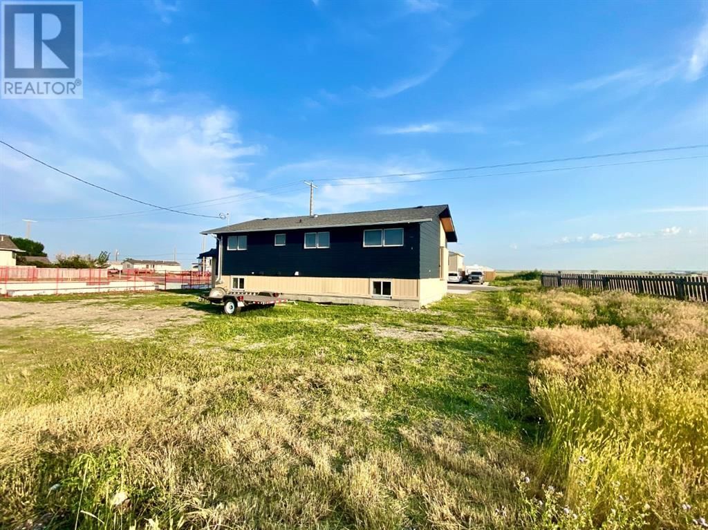157 9 Street
Fort Macleod, Alberta T0L0Z0
3 beds · 2 baths · 1300 sqft
Welcome to your new home on the edge of town, where comfort meets functionality and breathtaking views await. This spacious 5-bedroom, 2-bathroom house offers a perfect blend of modern amenities and thoughtful design. As you step inside, you'll immediately notice the extensive custom woodwork that adorns the main floor, adding warmth and character. The layout is ideal, featuring a generously sized living room and a stunning kitchen that's as practical as it is beautiful. A five-piece bathroom on the main floor ensures convenience and luxury. For those who love to soak in natural light, the large sunroom and ample windows throughout the main floor provide the perfect retreat. Storage is plentiful, catering to all your organizational needs. The main floor boasts three bedrooms, providing ample space for a growing family or guests. Downstairs, the newly finished basement features two large bedrooms, offering additional privacy and comfort. This setup is perfect for accommodating extended family members or creating a private illegal rental suite. The basement also offers the possibility of a separate suite with its own entrance from the side of the house. It includes a full kitchen plumbed in and a separate laundry room, providing flexibility and convenience. Additional features include a brand new, on-demand hot water heater and furnace, ensuring comfort and efficiency year-round. Outside, the power has been run for a future garage, providing convenience for future expansion or storage needs. Enjoy panoramic views of the southern landscape, including majestic mountains and sprawling wind farms, from the privacy of your own home. The location ensures tranquility and privacy, with no future development plans for the direct west, preserving your serene surroundings. Exciting news for the community includes plans for a large park and playground just a few blocks away, enhancing the neighborhood with family-friendly amenities and outdoor spaces. Don't miss out on this oppor tunity to own a home that combines luxury, functionality, and stunning views in a peaceful setting. (id:39198)
Facts & Features
Building Type House, Detached
Year built 2023
Square Footage 1300 sqft
Stories 1
Bedrooms 3
Bathrooms 2
Parking 2
Neighbourhood
Land size 6734 sqft|4,051 - 7,250 sqft
Heating type Central heating
Basement typeFull (Finished)
Parking Type Other
Time on REALTOR.ca40 days
This home may not meet the eligibility criteria for Requity Homes. For more details on qualified homes, read this blog.
Brokerage Name: Grassroots Realty Group
Similar Homes
Home price
$359,999
Start with 2% down and save toward 5% in 3 years*
* Exact down payment ranges from 2-10% based on your risk profile and will be assessed during the full approval process.
$3,275 / month
Rent $2,896
Savings $379
Initial deposit 2%
Savings target Fixed at 5%
Start with 5% down and save toward 5% in 3 years.
$2,886 / month
Rent $2,807
Savings $79
Initial deposit 5%
Savings target Fixed at 5%

