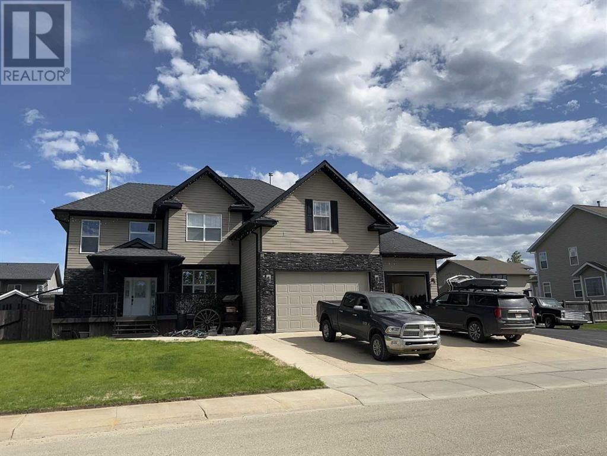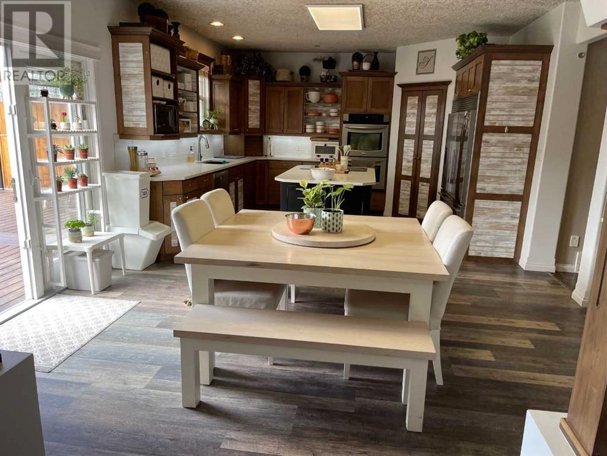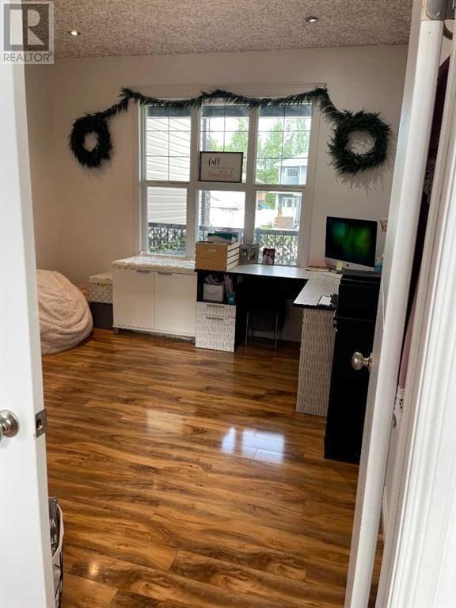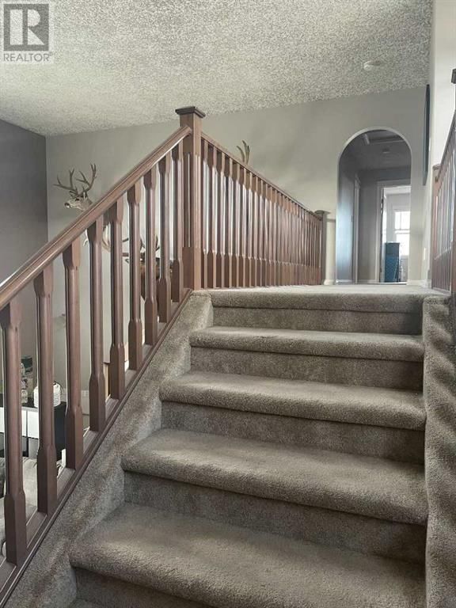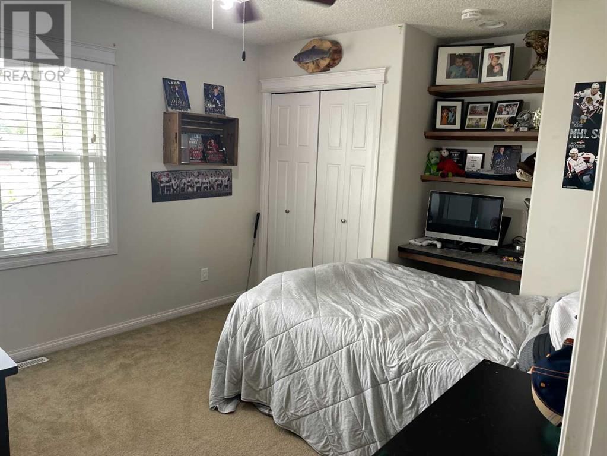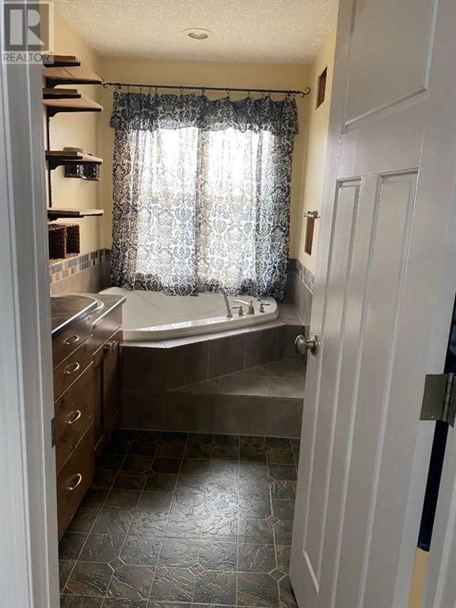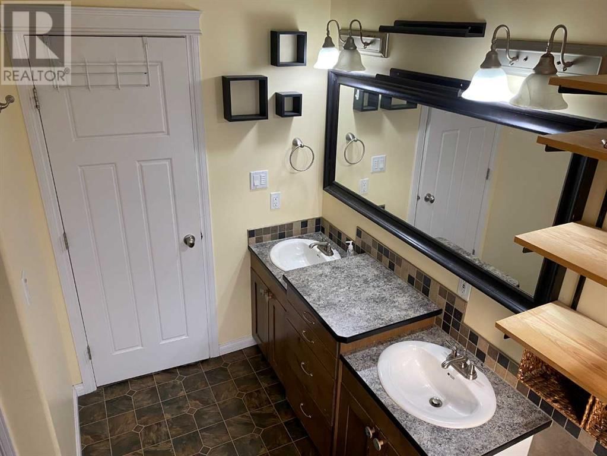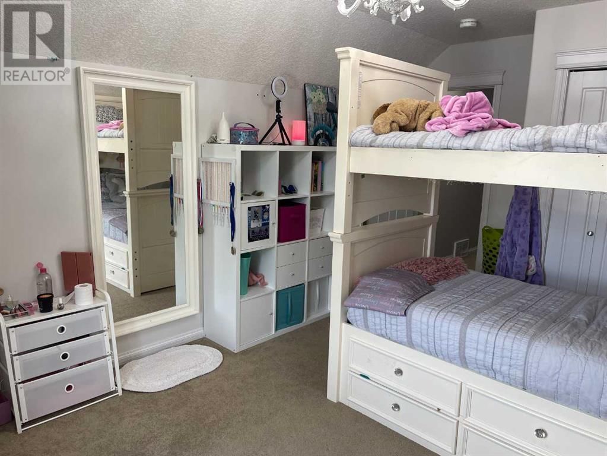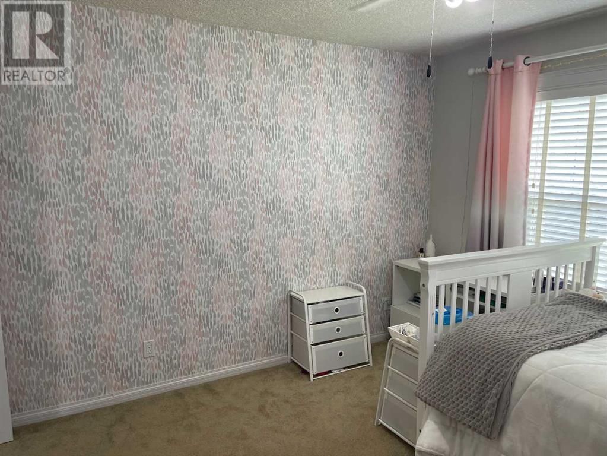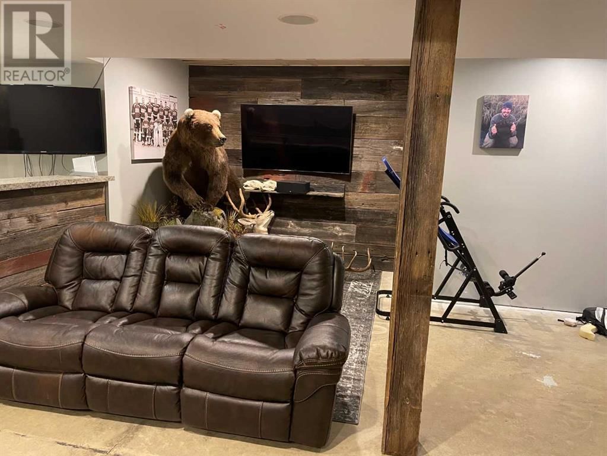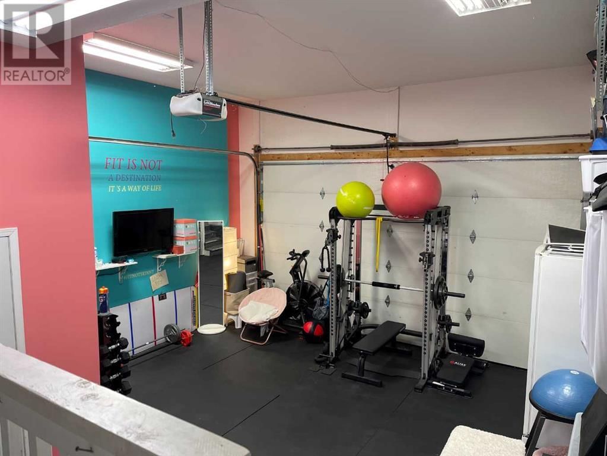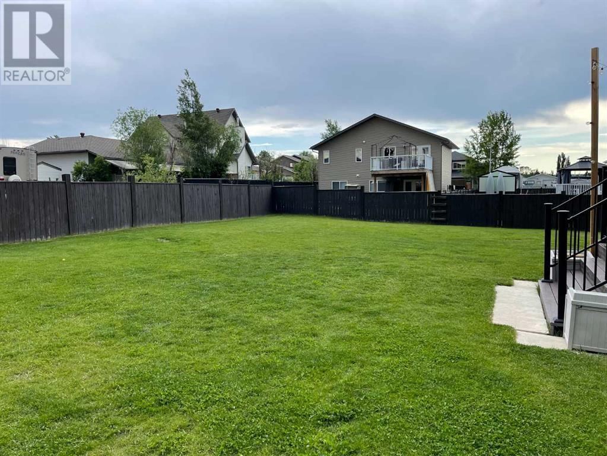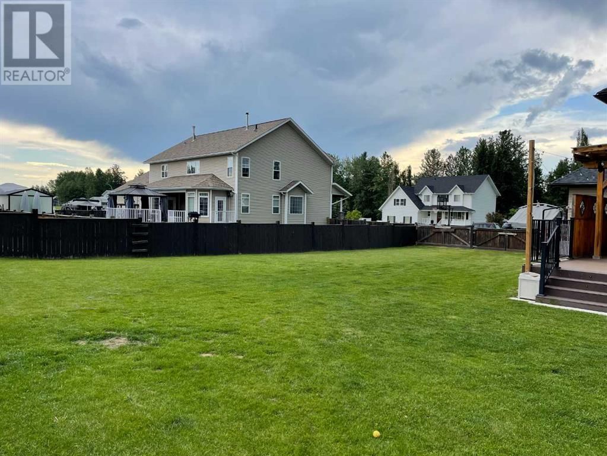701 10 Street
Fox Creek, Alberta T0H1P0
4 beds · 4 baths · 2356 sqft
WELCOME HOME... THIS BEAUTIFUL CUSTOM BUILD HOME CAN BE YOURS. (5 beds,4 baths, 1 den ) Entering the greatroom with 14 ft vaulted ceiling, large window looking out on to your beautiful back yard. Your very own water fall above a wood fire place all inset in a beautiful cultured stone. Side den for that office or your 6 th bedroom. Walking into your large wrap around kitchen with centerisland . This kitchen has walk in pantry, loads of cupboards and counter space, under counter lighting, open shelving. Quartz counter tops for easy clean up. Double door fridge and freezer combo, double oven. You have it all for that big family supper. Great size dining room with sidecoffee bar. Garden doors to a large awesome deck with pergola , BBQ has gas hook up. By back door you have lots of storage and 1/2 bath ,main floor laundry. Up stairs is open to the living room wow what a great view ! Master bedroom is extraordinary with walk in closet, double shower, soaker tub, 2 sinks in your vanity so no sharing. Large window looking out on to your back yard. 3 more great size bedroom's with larger closets.1 more full bathroom. Down stairs you have a huge family room with wet bar and big screen tv, room for your pool table , and 1 more bedroom with 4 th bathroom. Nice tile ceiling through-out the basement. In floor heat in the basement . Triple car garage with in floor heating. Garage is total finished with loads of storage with hot cold water, floor drain. THIS BEAUTIFUL HOME SITS ON 2 LOTS FOR ALL YOUR RV AND STORGE NEEDS OR THAT 2 GARAGE. (id:39198)
Facts & Features
Building Type House, Detached
Year built 2008
Square Footage 2356 sqft
Stories 2
Bedrooms 4
Bathrooms 4
Parking 6
Neighbourhood
Land size 0.16 ac|4,051 - 7,250 sqft
Heating type Forced air
Basement typeFull (Finished)
Parking Type
Time on REALTOR.ca1 day
This home may not meet the eligibility criteria for Requity Homes. For more details on qualified homes, read this blog.
Brokerage Name: EXIT REALTY RESULTS
Similar Homes
Home price
$589,000
Start with 2% down and save toward 5% in 3 years*
* Exact down payment ranges from 2-10% based on your risk profile and will be assessed during the full approval process.
$5,358 / month
Rent $4,738
Savings $620
Initial deposit 2%
Savings target Fixed at 5%
Start with 5% down and save toward 5% in 3 years.
$4,722 / month
Rent $4,593
Savings $129
Initial deposit 5%
Savings target Fixed at 5%

