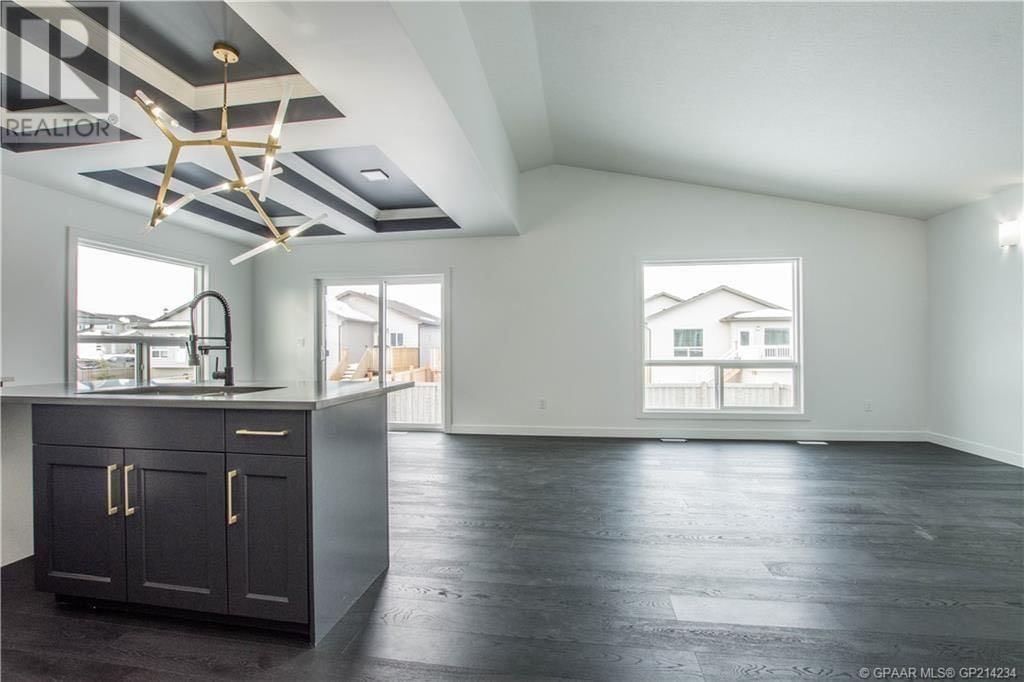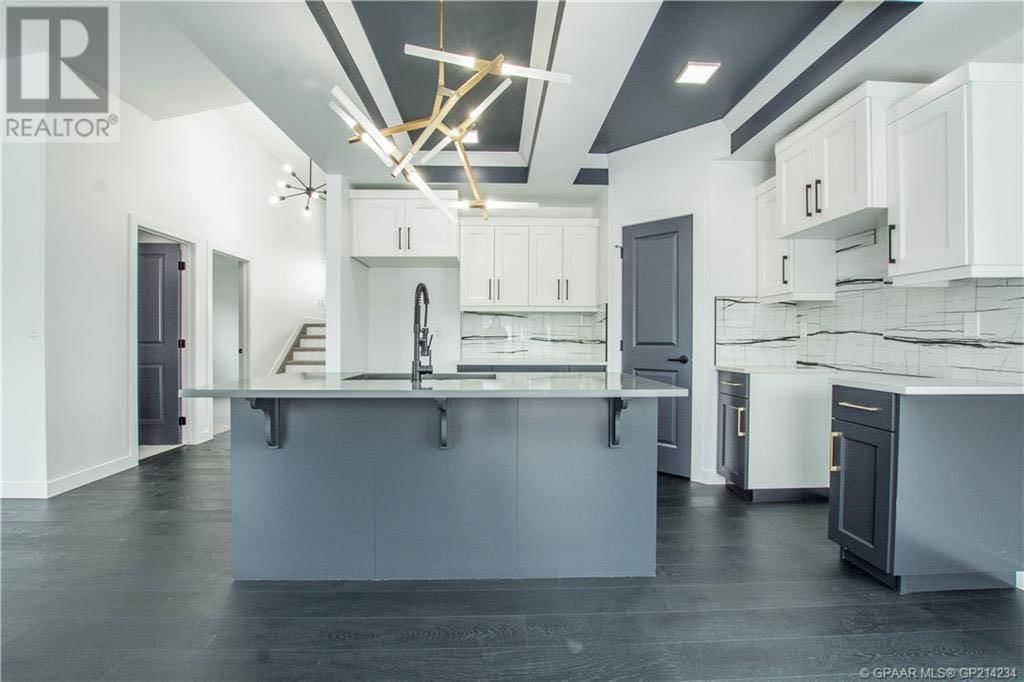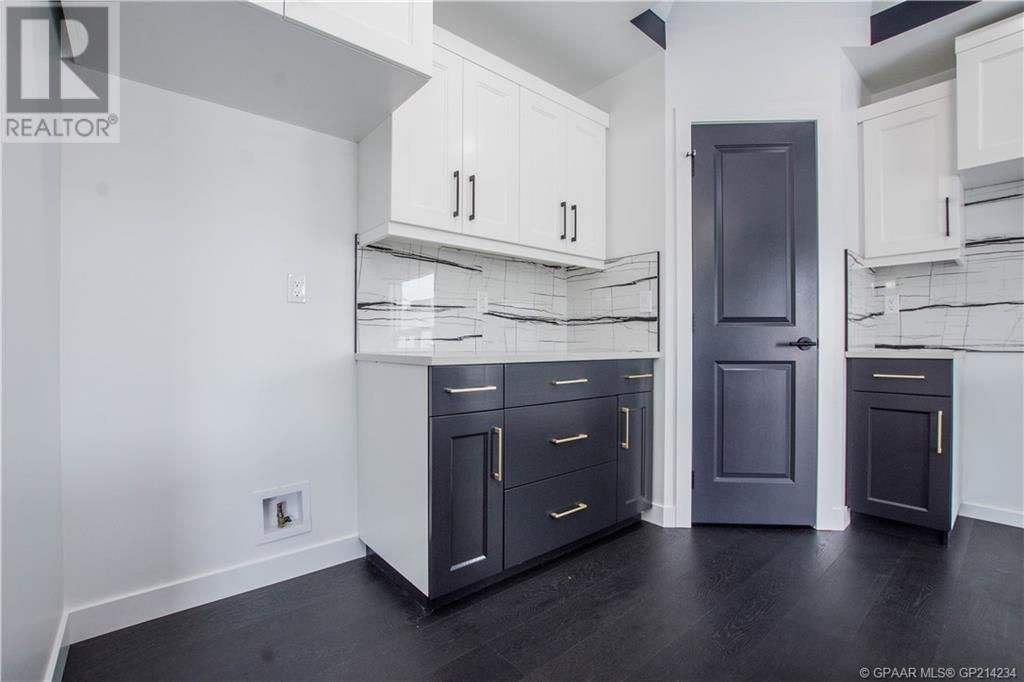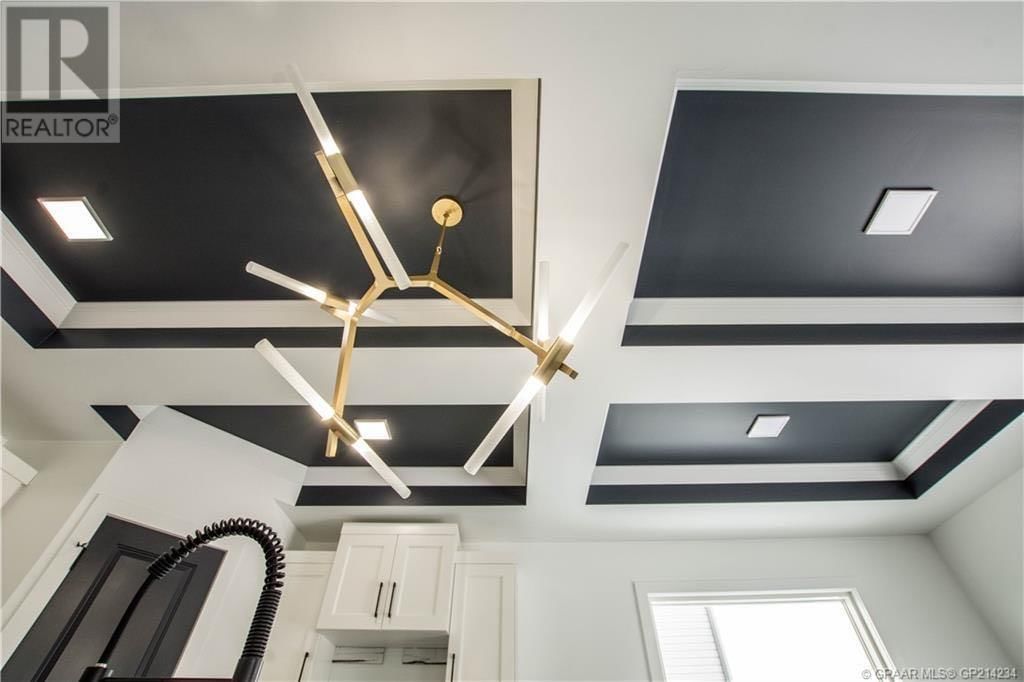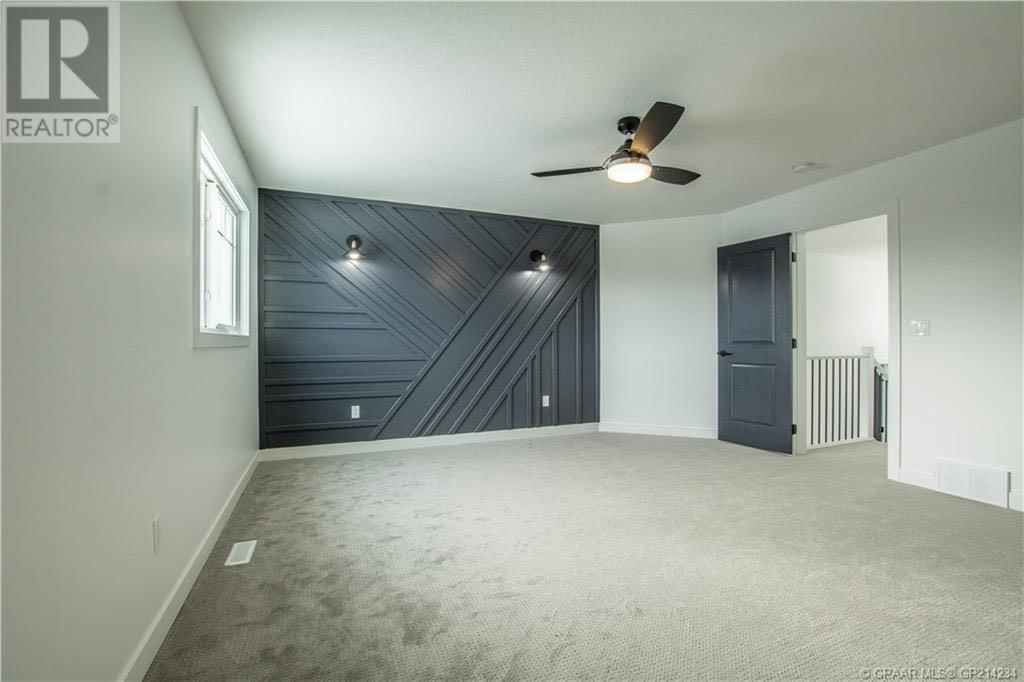9091 80 Avenue
Grande Prairie, Alberta T8X0W3
3 beds · 2 baths · 1313 sqft
Modified Bi-Level with modern angeled rooflines, super popular layout and great open concept. The kitchen is astonishing with a massive island showcasing granite countertops, corner pantry and tons cabinets everywhere you look. Beautiful hardwood & gleaming tile throughout. Only the best for the best. Two bedrooms & full bathroom on main level with tile surround. Master bedroom has plenty of privacy being up above the garage with a huge walk-in closet & double tiled shower. Besides looking incredible this home has oodles of upgrades plus an ipod docking stating & speaker in the great room. Magnificent curb appeal featuring either exposed aggregate or stamped concrete along with stucco exterior. ** GST is included in the purchase price with rebate paid to the Builder.** (id:39198)
Facts & Features
Building Type House, Detached
Year built
Square Footage 1313 sqft
Stories
Bedrooms 3
Bathrooms 2
Parking 4
NeighbourhoodRiverstone
Land size 406 m2|4,051 - 7,250 sqft
Heating type Forced air
Basement typeFull (Unfinished)
Parking Type Attached Garage
Time on REALTOR.ca44 days
Brokerage Name: RE/MAX Grande Prairie
Similar Homes
Recently Listed Homes
Home price
$479,900
Start with 2% down and save toward 5% in 3 years*
* Exact down payment ranges from 2-10% based on your risk profile and will be assessed during the full approval process.
$4,365 / month
Rent $3,860
Savings $505
Initial deposit 2%
Savings target Fixed at 5%
Start with 5% down and save toward 5% in 3 years.
$3,847 / month
Rent $3,742
Savings $105
Initial deposit 5%
Savings target Fixed at 5%



