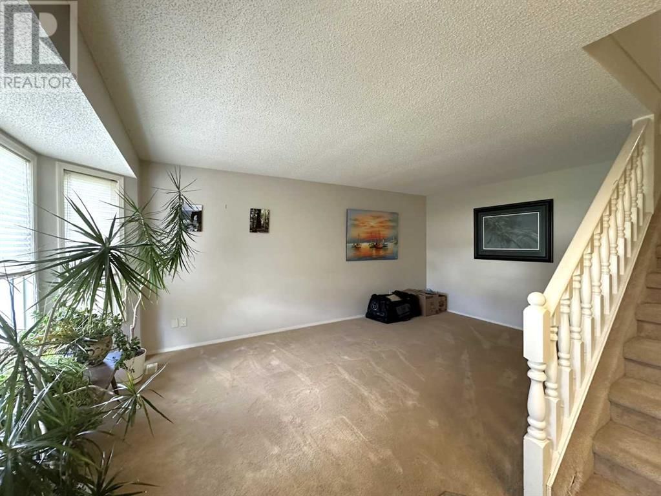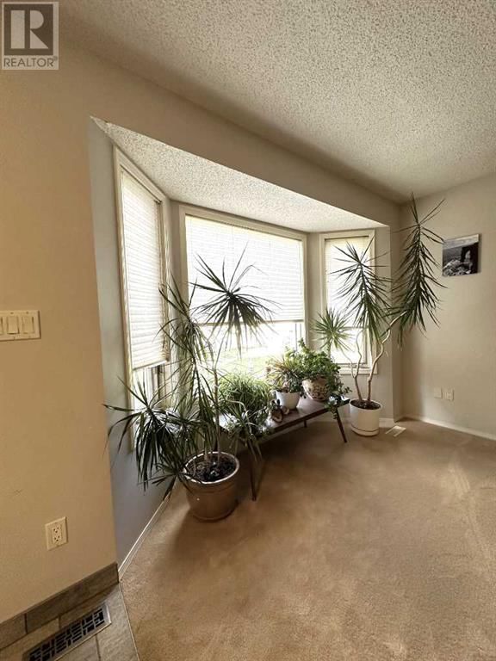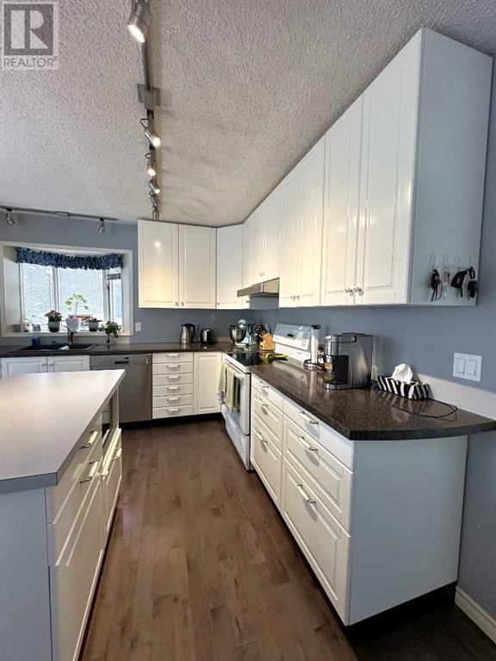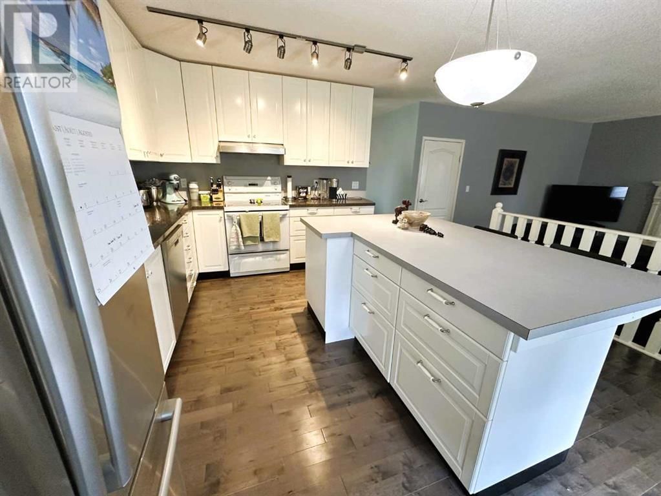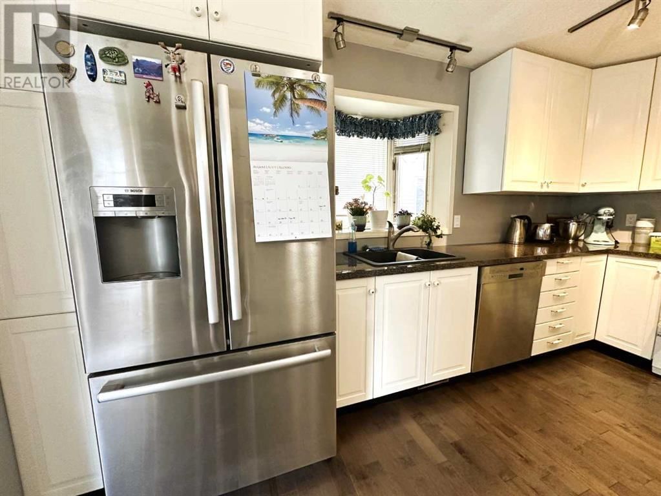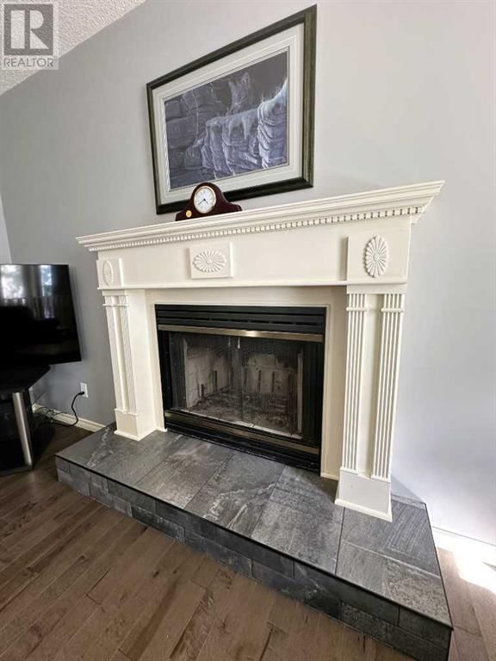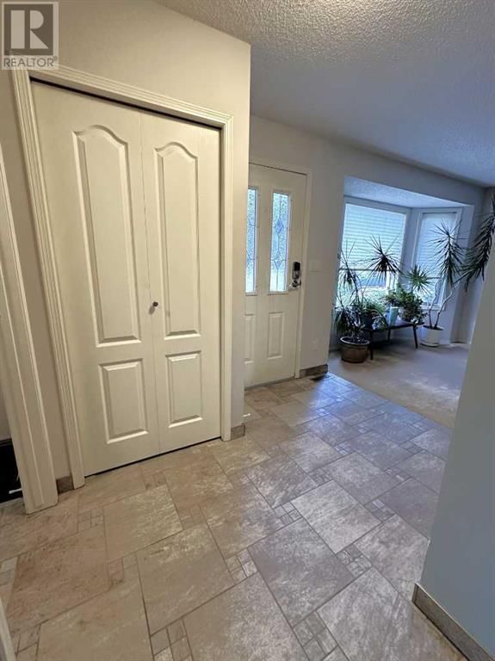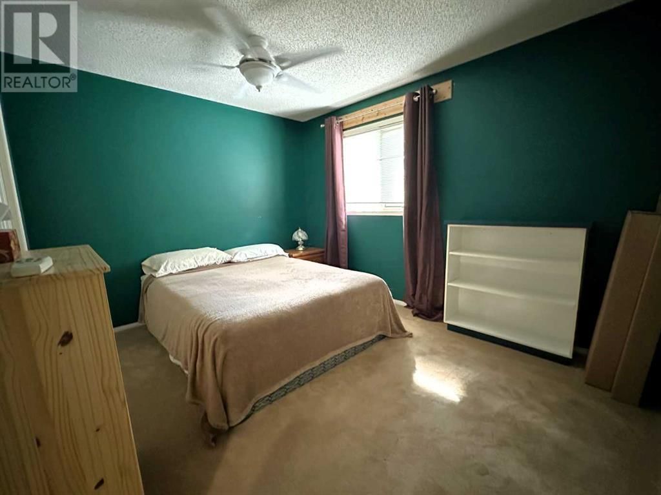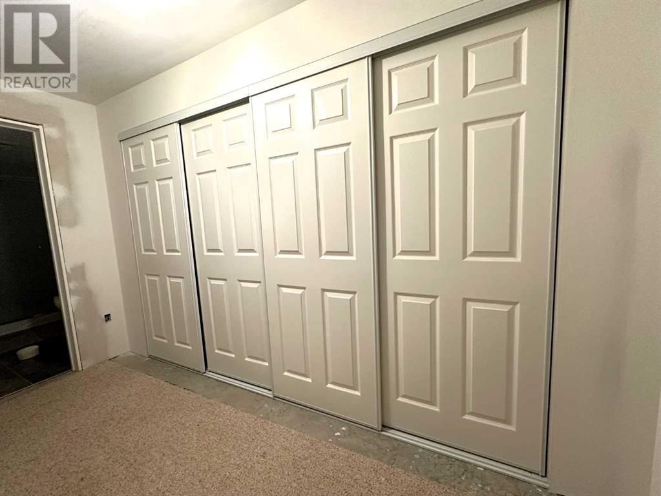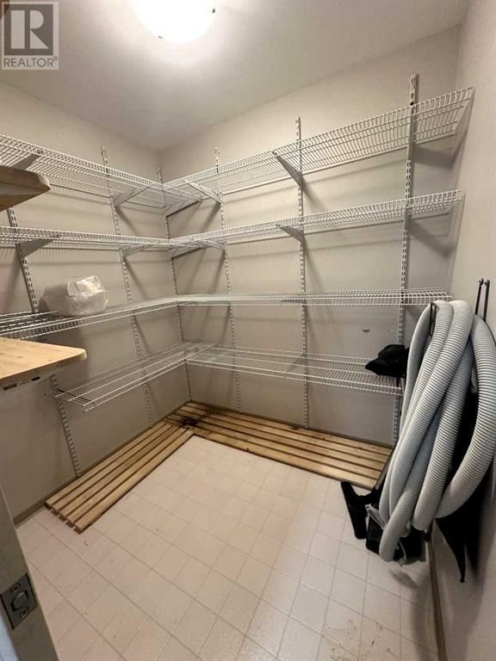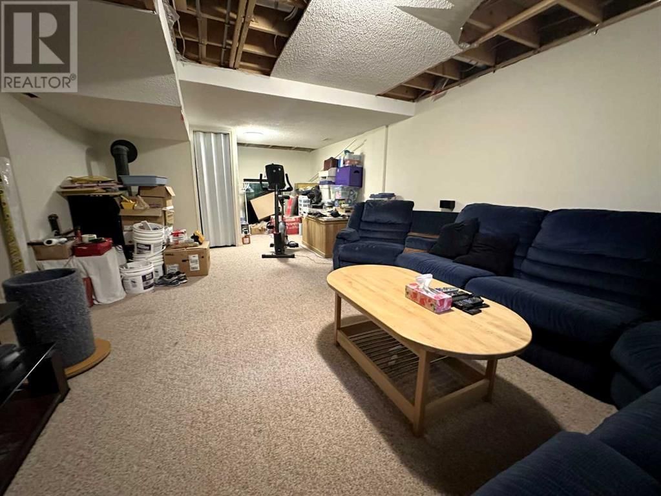9359 66 Avenue
Grande Prairie, Alberta T8W1E1
4 beds · 4 baths · 1834 sqft
BEST PRICED HOME IN GRANDE PRAIRIE & PERFECTLY LOCATED IN FAMILY FRIENDLY COUNTRY CLUB ESTATES!! NOW ONLY $419,900!! Just steps away from parks, schools & amenities, this home offers 6 bedrooms and 3 1/2 bathroom & is over 1800 sqft (PLUS FULL BASEMENT!) Right from the spacious entrance you can see just some of the upgrades to this ideal family home has, including the gorgeous modern tile flooring, MAPLE HARDWOOD with a beautiful neutral stain throughout the main floor. The laundry is located on the main floor, with access to a 2 piece powder room & direct entry to the roomy garage! This home features both a formal front facing living area & a spacious & bright formal dining space. Right next to the dining room is the recently modernized bright, open & spacious kitchen! Featuring tons of updated cabinets, plenty of counterspace, pantry storage & there is a great working central island with eating bar & extra storage. This is a great space for any family! Just a step down will lead you to the cozy family room, complete with a wood burning fireplace. From the kitchen, you can access the back deck & fully fenced yard! A fantastic size, with space & privacy from your neighbours & a large easement behind as well! Heading upstairs, you have FOUR BEDROOMS with a large fully RENOVATED MAIN BATH! The generous primary suite offers a 3 piece ensuite & a roomy walk in closet. The additional bedrooms are all a great size, with large closets & big windows! The basement is fully developed, but needs a little work to be done to make it complete (paint/trim)! There are 2 more additional bedrooms down here with another FULLY RENOVATED BATH & a large TV room/ family area. This home has CENTRAL AIR CONDITIONING, A NEW SHINGLES, NEWER FURNACE & MORE. Oh & IMMEDIATE POSSESSION AVAILABLE! Book your showing today with your favourite Realtor! (This home may have an option for the CMHC Eco Improvement premium refund, check it out! https://www.cmhc-schl.gc.ca/consumers/home-buying/mortgag e-loan-insurance-for-consumers/cmhc-eco-products/cmhc-eco-improvement ) (id:39198)
Facts & Features
Building Type House, Detached
Year built 1990
Square Footage 1834 sqft
Stories 2
Bedrooms 4
Bathrooms 4
Parking 6
NeighbourhoodCountry Club Estates
Land size 6003.3 sqft|4,051 - 7,250 sqft
Heating type Central heating, Other, Forced air
Basement typeFull (Partially finished)
Parking Type
Time on REALTOR.ca15 days
Brokerage Name: RE/MAX Grande Prairie
Similar Homes
Recently Listed Homes
Home price
$419,900
Start with 2% down and save toward 5% in 3 years*
* Exact down payment ranges from 2-10% based on your risk profile and will be assessed during the full approval process.
$3,820 / month
Rent $3,378
Savings $442
Initial deposit 2%
Savings target Fixed at 5%
Start with 5% down and save toward 5% in 3 years.
$3,366 / month
Rent $3,274
Savings $92
Initial deposit 5%
Savings target Fixed at 5%



