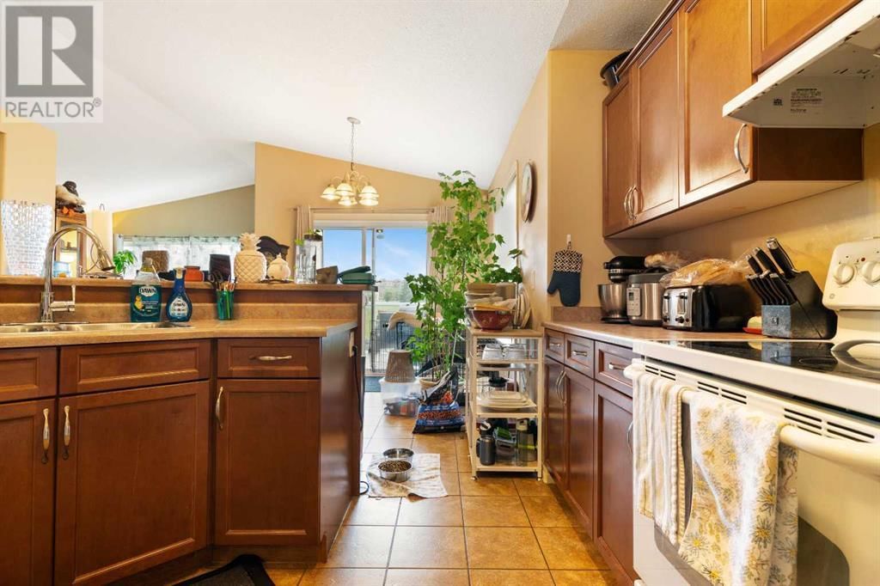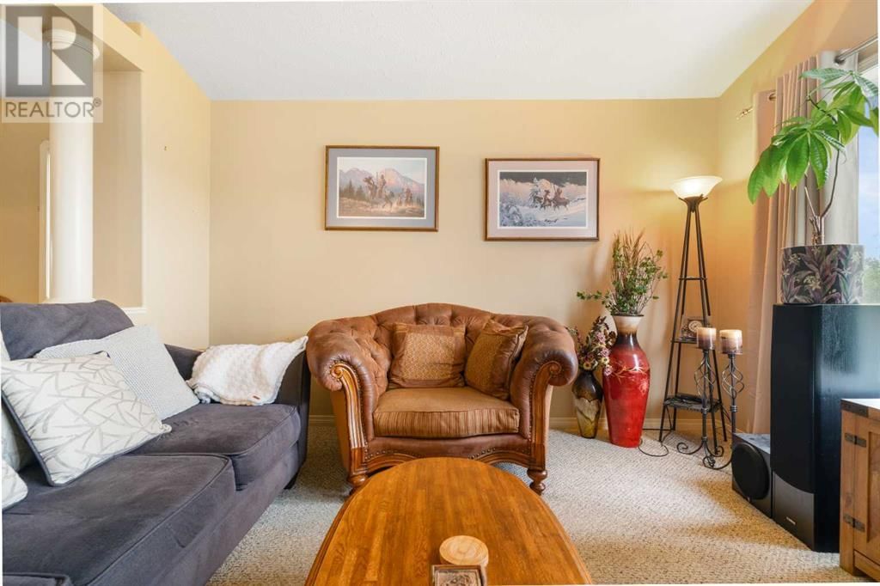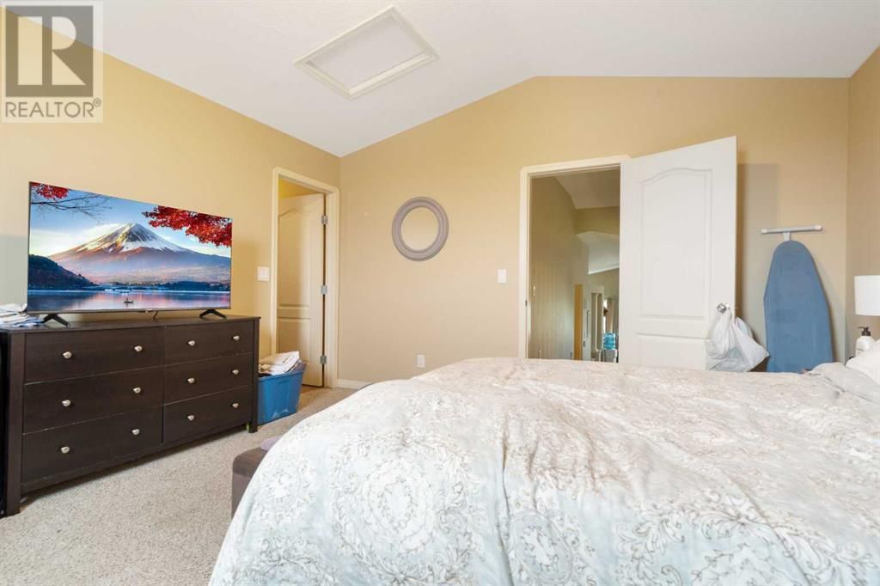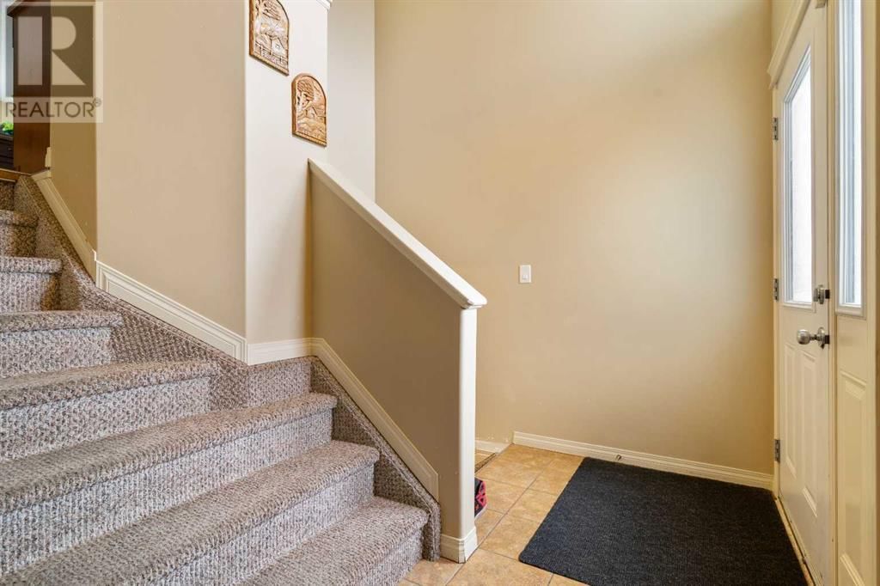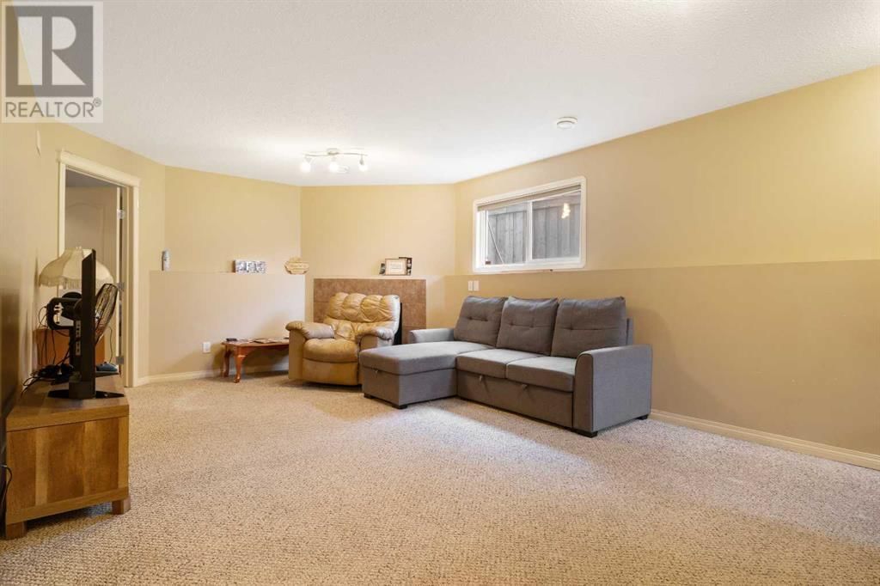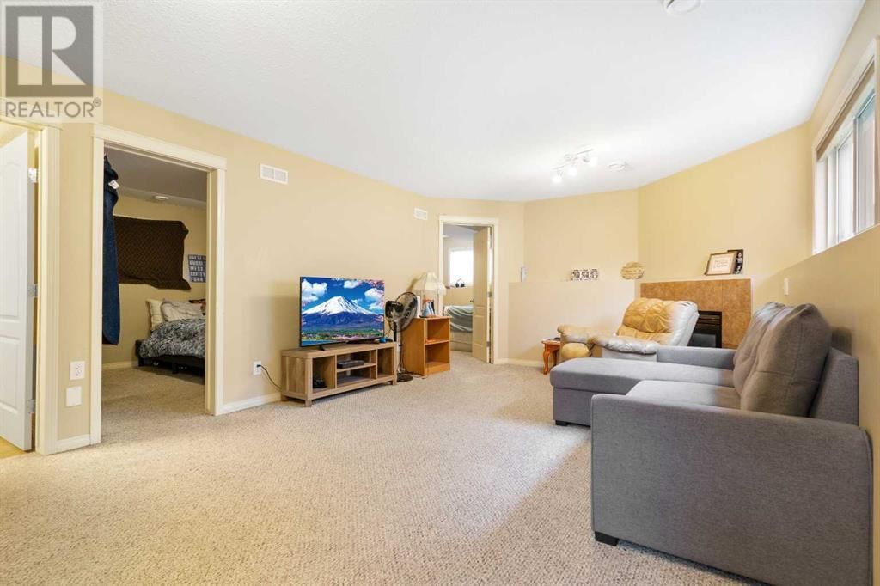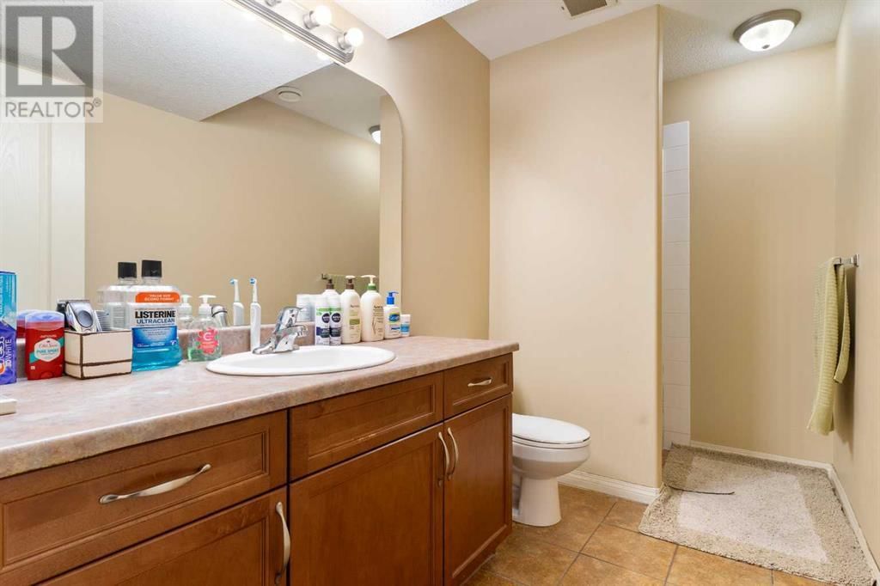9002 129 Avenue
Grande Prairie, Alberta T8X0A9
2 beds · 3 baths · 1372 sqft
Discover this fully developed home in Crystal Lake Estates, ideally located backing onto Maude Clifford School. This modified bi-level features 4 bedrooms and 3 bathrooms. The spacious master bedroom above the garage includes a walk-in closet with a window and an en-suite. The main floor is bright and open, showcasing a large kitchen with an island, ample cupboards, and a walk-in pantry, opening to the formal dining room and living room. Additionally, there is another bedroom and bathroom on this floor. The basement boasts large windows, a cozy family room with a gas fireplace, 2 more bedrooms, a bathroom, and a laundry room. Enjoy the generous backyard with a deck and no rear neighbors. Schedule your showing today! (id:39198)
Facts & Features
Building Type House, Detached
Year built 2006
Square Footage 1372 sqft
Stories 2
Bedrooms 2
Bathrooms 3
Parking 4
NeighbourhoodCrystal Lake Estates
Land size 5465.91 sqft|4,051 - 7,250 sqft
Heating type Forced air
Basement typeFull (Finished)
Parking Type Attached Garage
Time on REALTOR.ca1 day
Brokerage Name: Sutton Group Grande Prairie Professionals
Similar Homes
Recently Listed Homes
Home price
$369,900
Start with 2% down and save toward 5% in 3 years*
* Exact down payment ranges from 2-10% based on your risk profile and will be assessed during the full approval process.
$3,365 / month
Rent $2,976
Savings $389
Initial deposit 2%
Savings target Fixed at 5%
Start with 5% down and save toward 5% in 3 years.
$2,965 / month
Rent $2,884
Savings $81
Initial deposit 5%
Savings target Fixed at 5%



