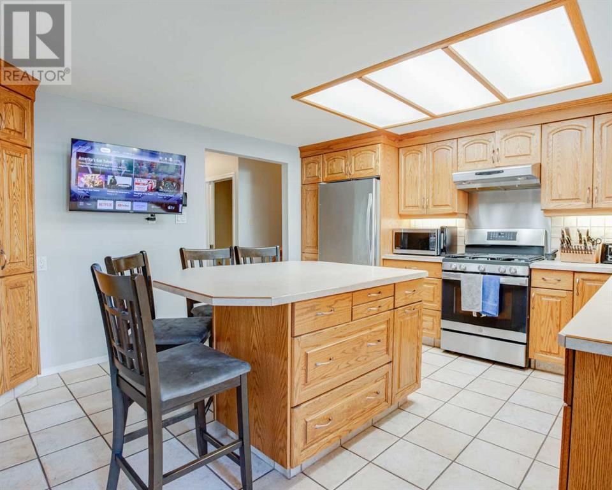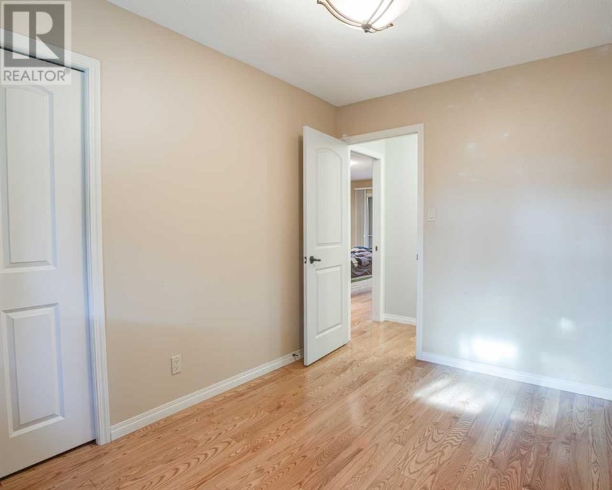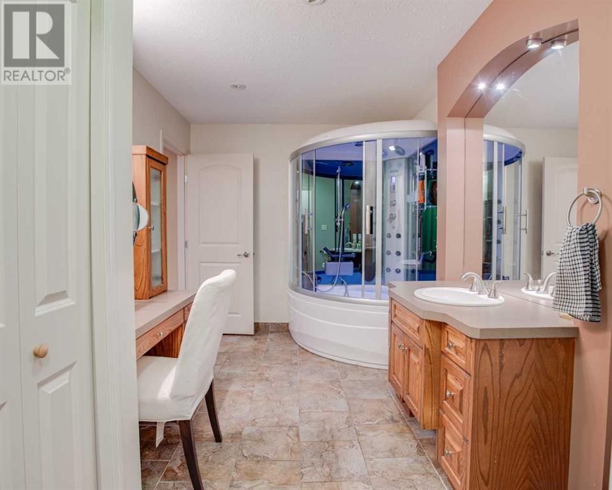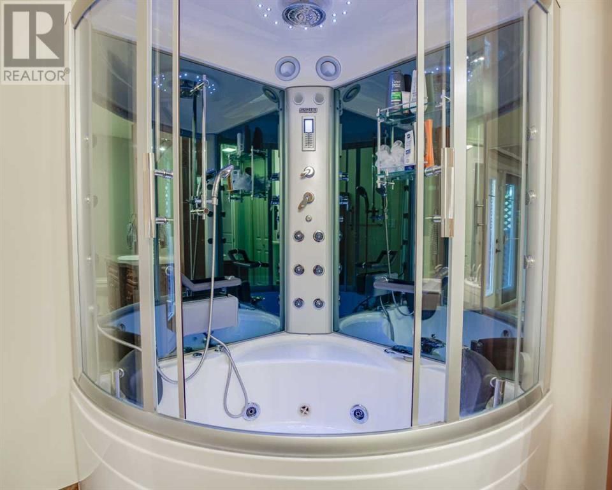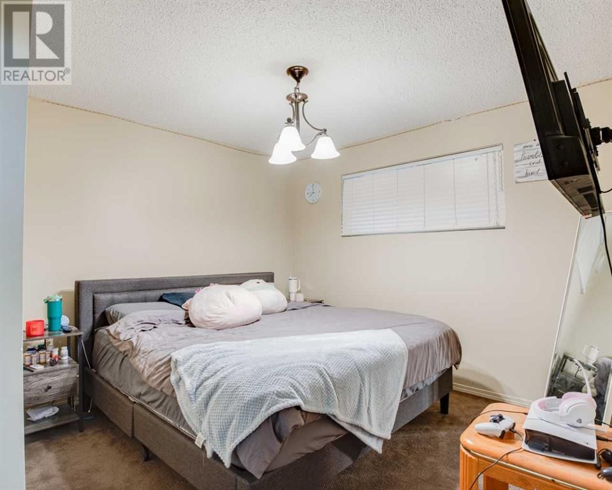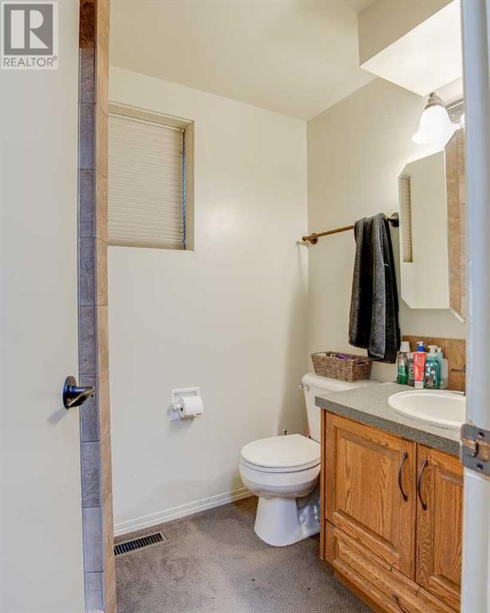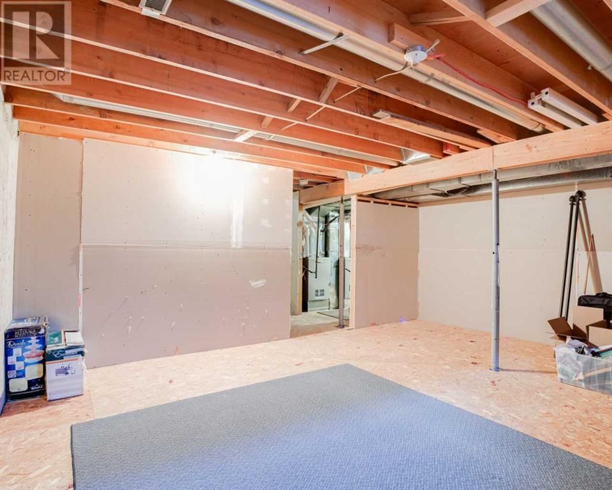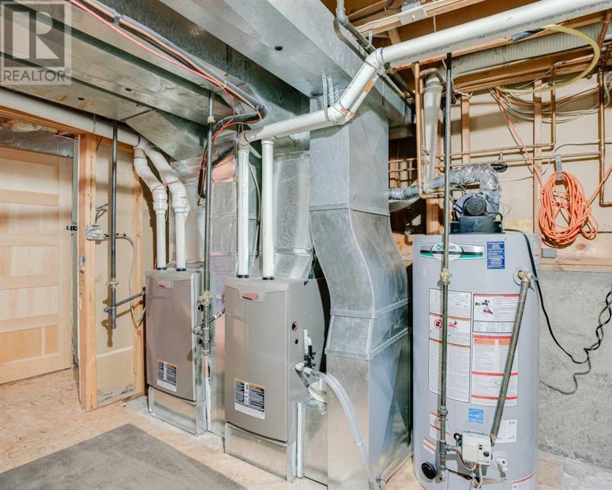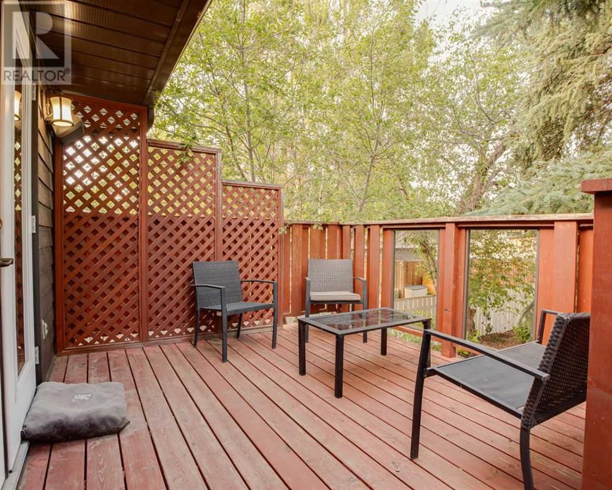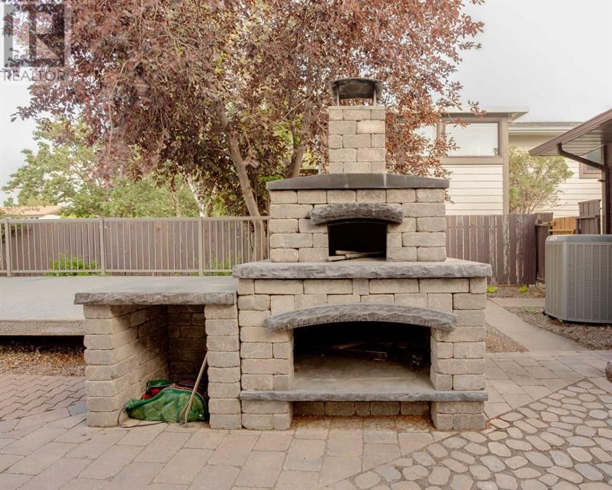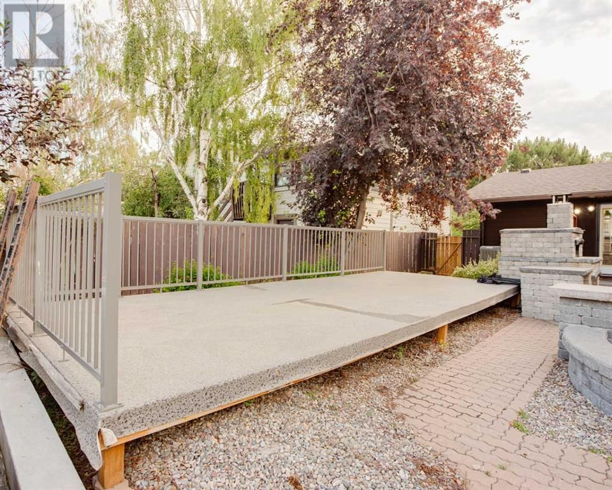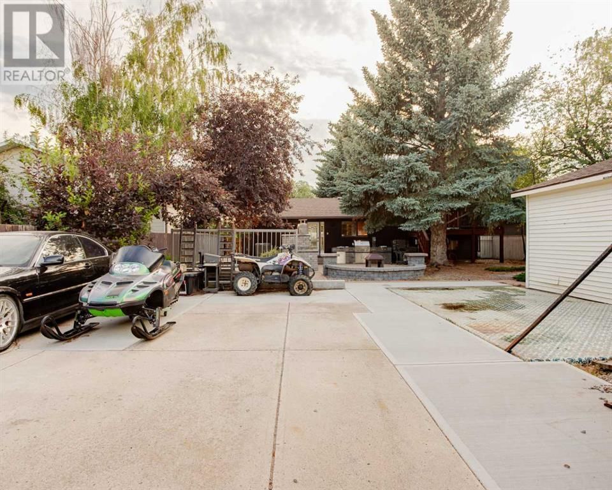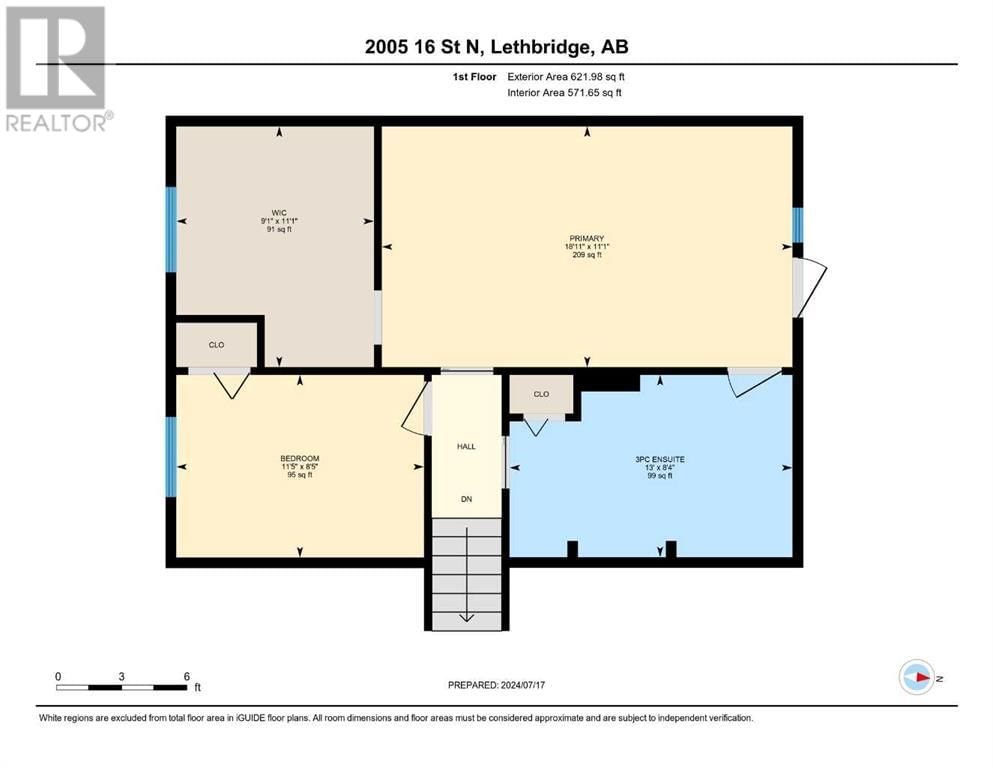2005 16 Street N
Lethbridge, Alberta T1H4W6
2 beds · 2 baths · 1290 sqft
A rare northside gem located in a quiet cul-de-sac with so many creature comfort features that you need to experience in person to appreciate! This home has been customized to accommodate your life style and for entertaining. The main floor boasts hardwood flooring, bright bay windows in the living room and a kitchen that has lots of storage, an eat at island and a walkout to your patio. The upper level features 2 bedrooms, a jack-and-Jill bathroom with a built in vanity & a steam spa, the primary bedroom also features a walk in close with custom cabinets and a walkout to your private deck. The lower level features a family room with fireplace, laundry room, a 2nd bathroom and a 3rd bedroom. The basement has tons of storage space, a wine cellar and room for potentially a 4th bedroom or maybe a gym. The backyard is one of the biggest highlights of the home with a built in bbq, deck, fire pit with wrap around seating, brick pizza oven, alley access to a dual parking pad with room for an rv and a super single garage with overhead heater. Recent upgrades include: dual furnaces, windows and A/C. Don’t miss this wonderful north Lethbridge gem (id:39198)
Facts & Features
Building Type House, Detached
Year built 1976
Square Footage 1290 sqft
Stories 2
Bedrooms 2
Bathrooms 2
Parking 3
NeighbourhoodWinston Churchill
Land size 7857 sqft|7,251 - 10,889 sqft
Heating type Central heating
Basement typeFull (Partially finished)
Parking Type
Time on REALTOR.ca41 days
Brokerage Name: Onyx Realty Ltd.
Similar Homes
Recently Listed Homes
Home price
$419,900
Start with 2% down and save toward 5% in 3 years*
* Exact down payment ranges from 2-10% based on your risk profile and will be assessed during the full approval process.
$3,820 / month
Rent $3,378
Savings $442
Initial deposit 2%
Savings target Fixed at 5%
Start with 5% down and save toward 5% in 3 years.
$3,366 / month
Rent $3,274
Savings $92
Initial deposit 5%
Savings target Fixed at 5%







