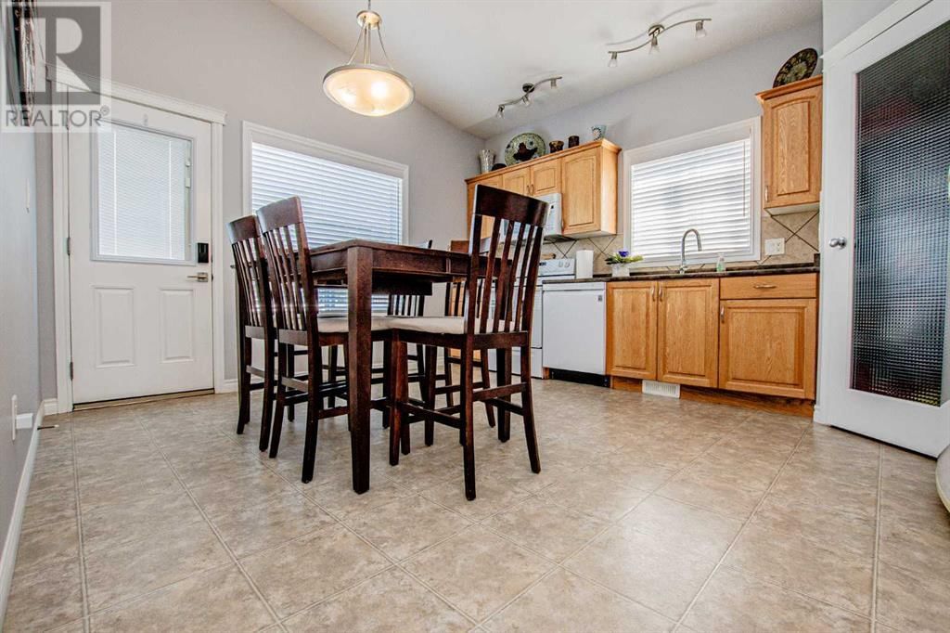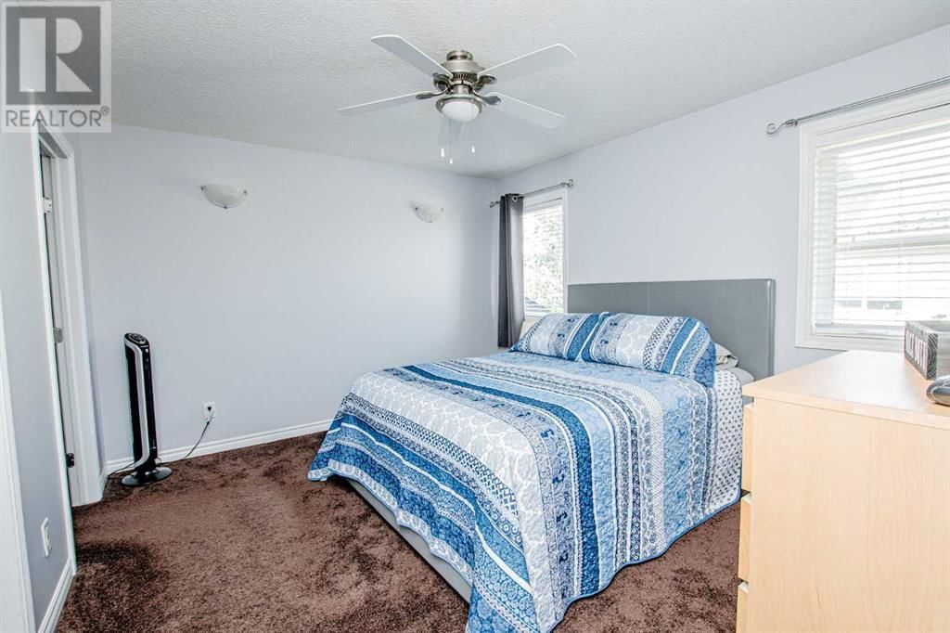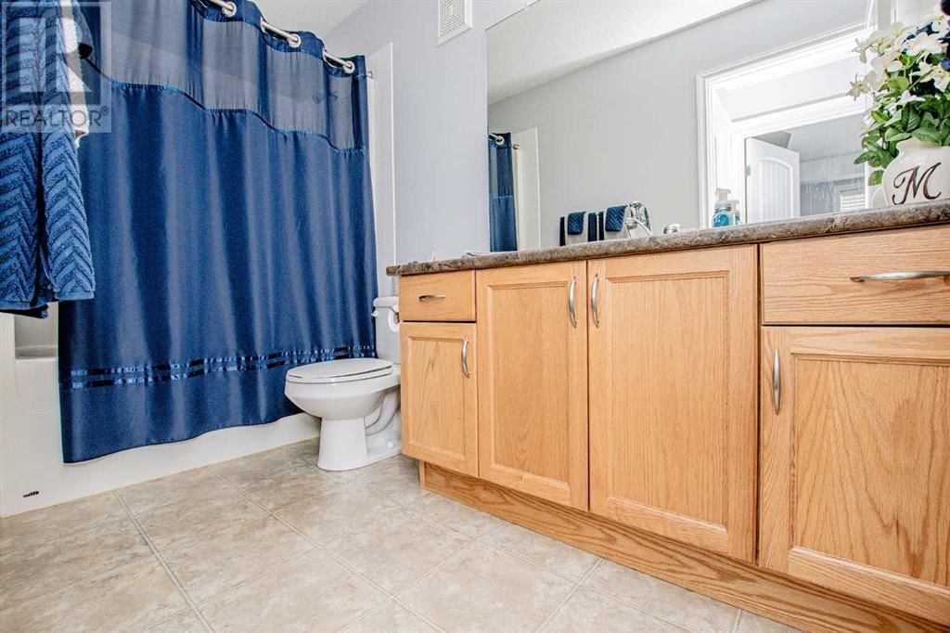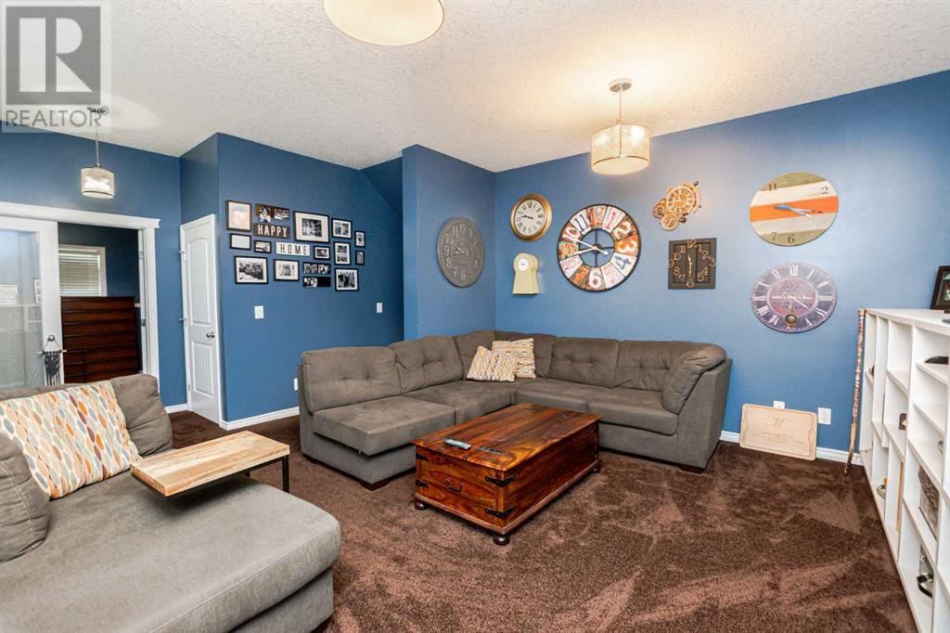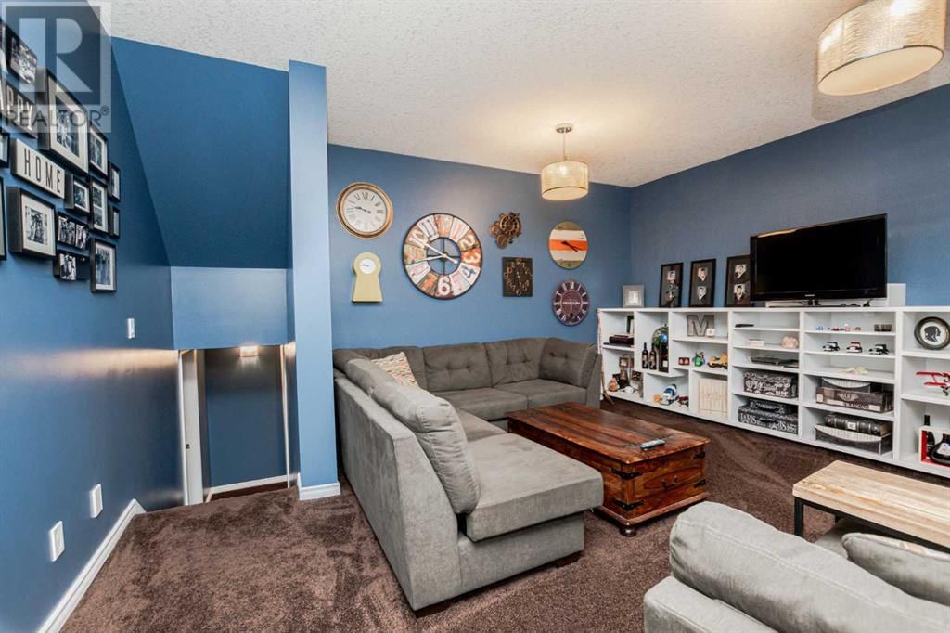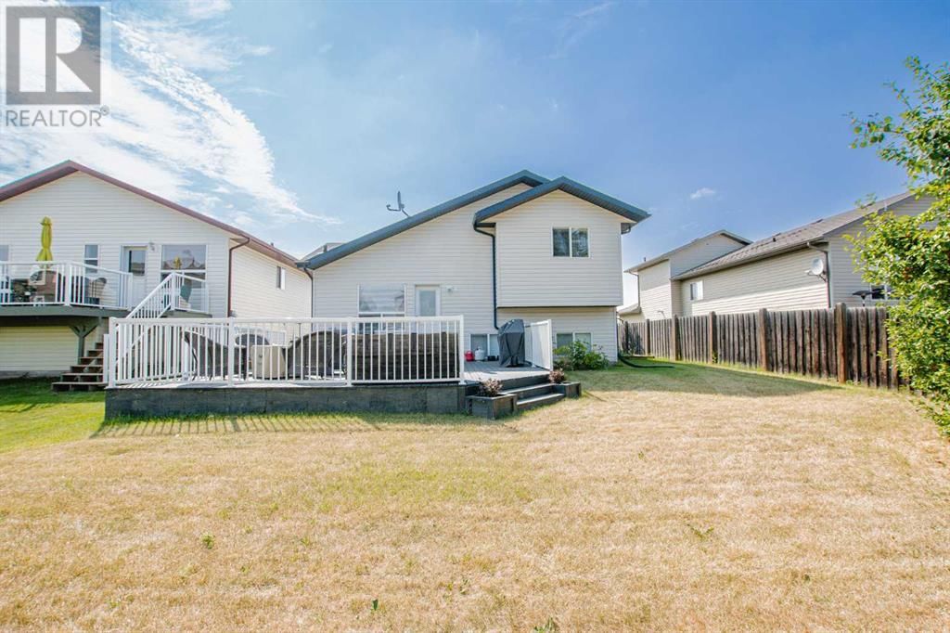7701 114 Street
Grande Prairie, Alberta T8W2T7
4 beds · 3 baths · 1134 sqft
Immaculate home on quiet street, backing onto easement and just steps from playground/park! Nice bright tiled front entry with large front window and a door to the double garage. Living room has hardwood floor and leads to the kitchen/dining that has a corner pantry, raised panel oak cabinetry, and garden door to large deck and back yard. Upstairs has 3 bedrooms, full bathroom and an ensuite in the primary bedroom. The 3rd level has a huge family room with built in shelving, a large bedroom/den with french doors 9 (no closet but wardrobe would easily fit). The 4th level has an unfinished bedroom (drywalled) and 3pc bath/combined laundry, plus the furnace/storage room. On demand hot water heater just 2yrs old. Fantastic location, very well maintained home!! (id:39198)
Facts & Features
Building Type House, Detached
Year built 2005
Square Footage 1134 sqft
Stories
Bedrooms 4
Bathrooms 3
Parking 4
NeighbourhoodWestpointe
Land size 512.1 m2|4,051 - 7,250 sqft
Heating type Forced air
Basement typeFull (Partially finished)
Parking Type Attached Garage
Time on REALTOR.ca5 days
Brokerage Name: RE/MAX Grande Prairie
Similar Homes
Recently Listed Homes
Home price
$369,900
Start with 2% down and save toward 5% in 3 years*
* Exact down payment ranges from 2-10% based on your risk profile and will be assessed during the full approval process.
$3,365 / month
Rent $2,976
Savings $389
Initial deposit 2%
Savings target Fixed at 5%
Start with 5% down and save toward 5% in 3 years.
$2,965 / month
Rent $2,884
Savings $81
Initial deposit 5%
Savings target Fixed at 5%





