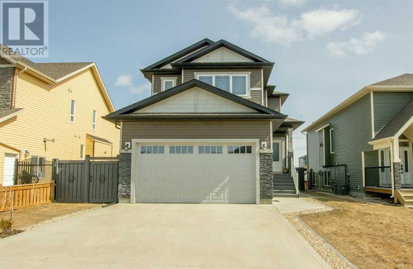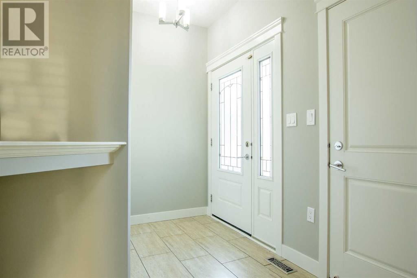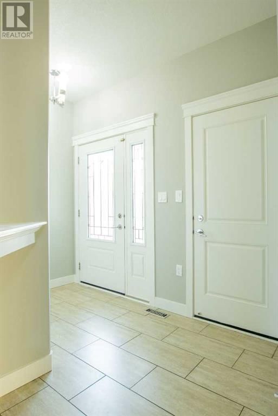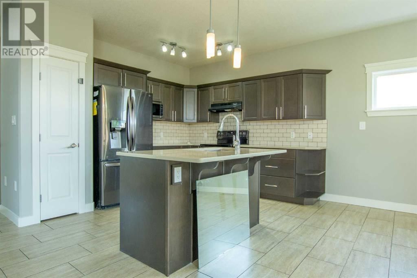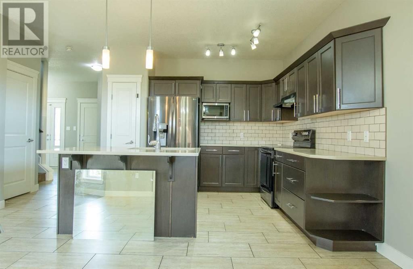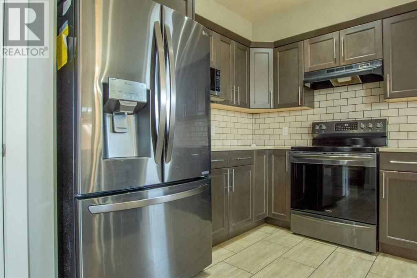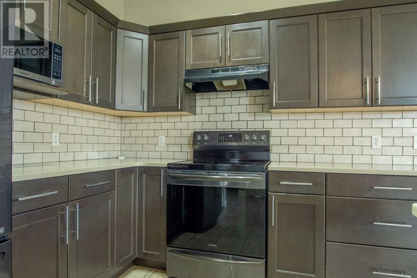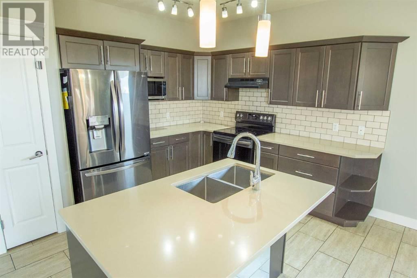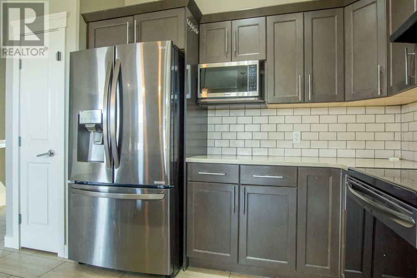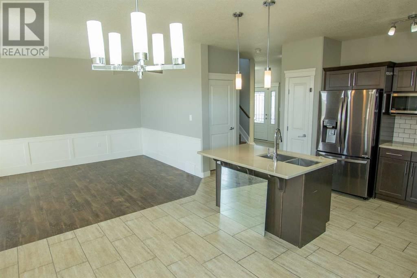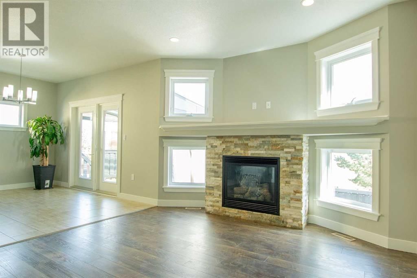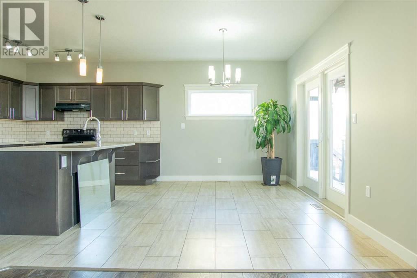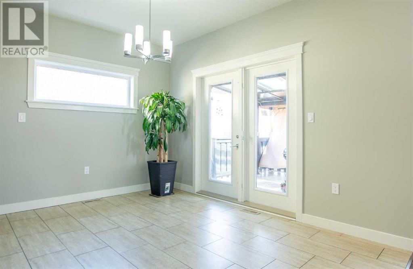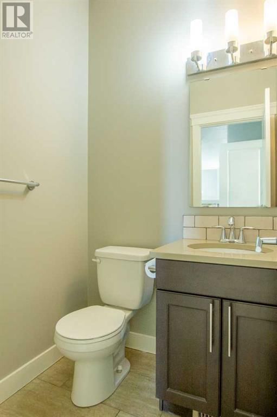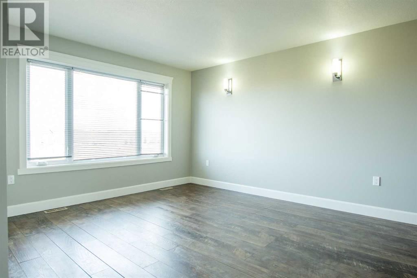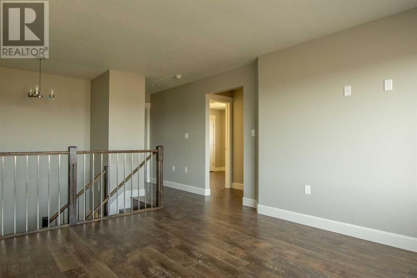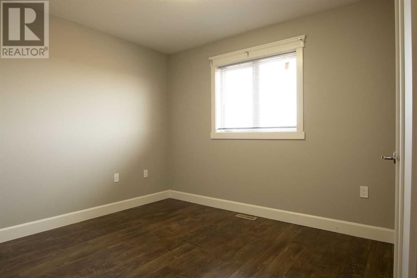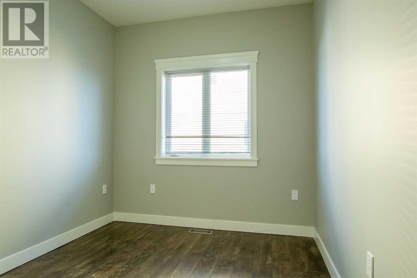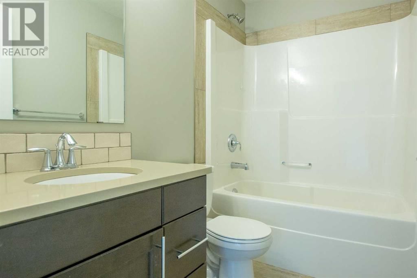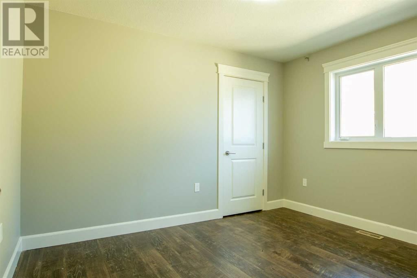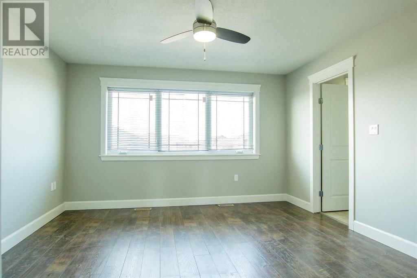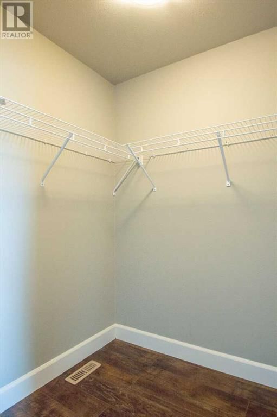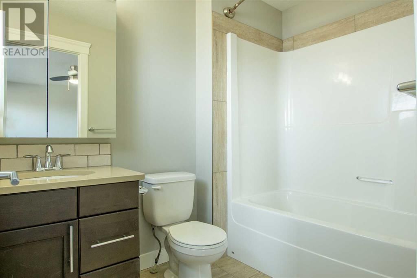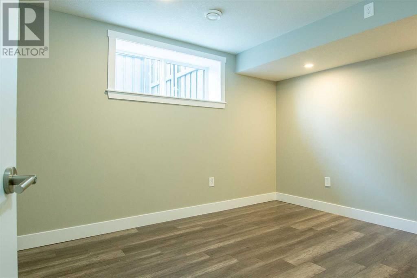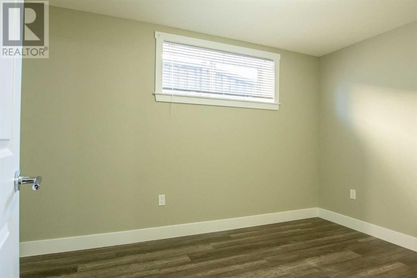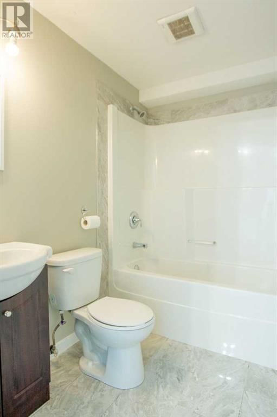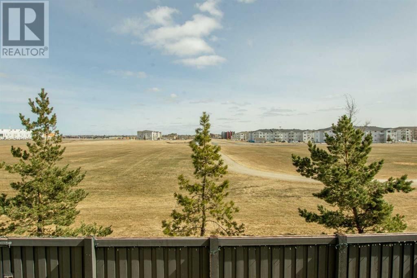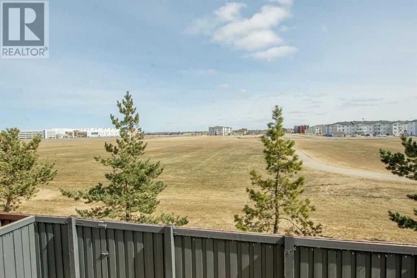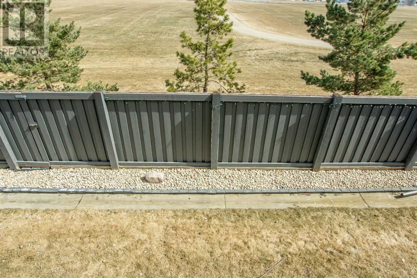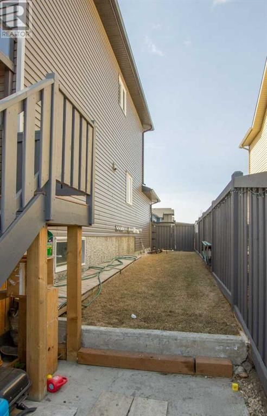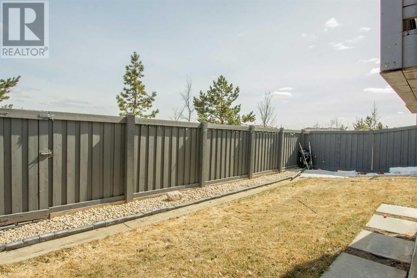10609 113 Street
Grande Prairie, Alberta T8V6A7
3 beds · 4 baths · 1654 sqft
2015 built and fully developed 5 Bed 3.5 bath two storey with a bonus room with NO REAR NEIGHBORS! Situated in the desired subdivision of Westgate down the street from a park, and close to several amenities including the Grande Prairie Hospital, NWP College, Shopping Center's, And Numerous Restaurants. Tiled entry way welcomes you , that flows into the popular open concept kitchen, dining and living room. Kitchen has must have kitchen island, pantry and adequate counter + cabinet space. Dining room can handle a table of any shape or size for all occasions. Living room is complimented by a gas fireplace, for our longer winters. Heading upstairs you will find sought out after BONUS ROOM , three bedrooms including the master bedroom with walk in closet and full en-suite, and another bathroom. Basement is finished into another living room, two more bedrooms, full bathroom, and laundry + utility room. Backyard is fenced, and backing onto green space giving you that privacy we all want. Book your viewing today! (id:39198)
Facts & Features
Building Type House, Detached
Year built 2015
Square Footage 1654 sqft
Stories 2
Bedrooms 3
Bathrooms 4
Parking 4
NeighbourhoodWestgate
Land size 402.2 m2|4,051 - 7,250 sqft
Heating type Forced air
Basement typeFull (Finished)
Parking Type Attached Garage
Time on REALTOR.ca66 days
Brokerage Name: RE/MAX Grande Prairie
Similar Homes
Recently Listed Homes
Home price
$474,900
Start with 2% down and save toward 5% in 3 years*
* Exact down payment ranges from 2-10% based on your risk profile and will be assessed during the full approval process.
$4,320 / month
Rent $3,820
Savings $500
Initial deposit 2%
Savings target Fixed at 5%
Start with 5% down and save toward 5% in 3 years.
$3,807 / month
Rent $3,703
Savings $104
Initial deposit 5%
Savings target Fixed at 5%

