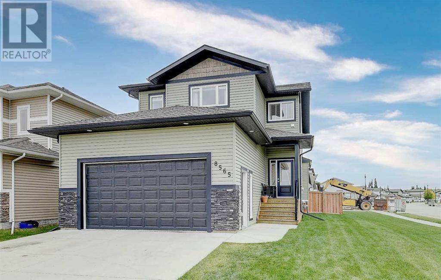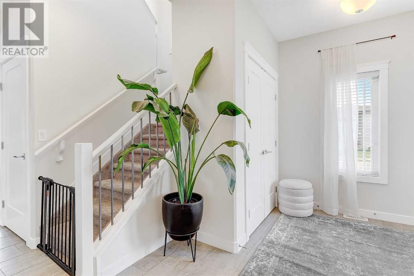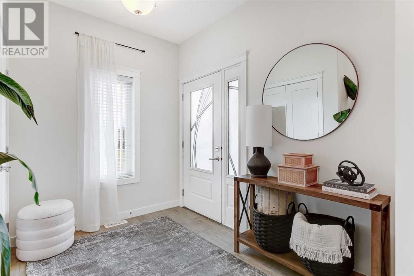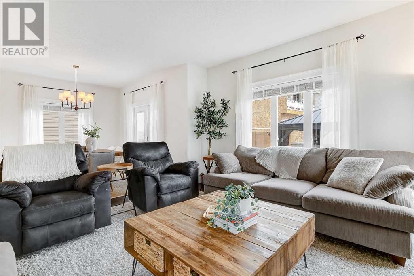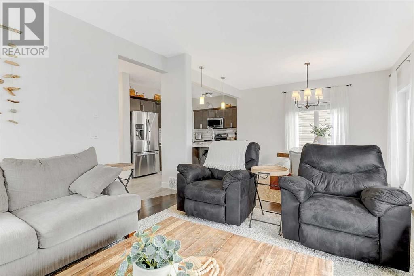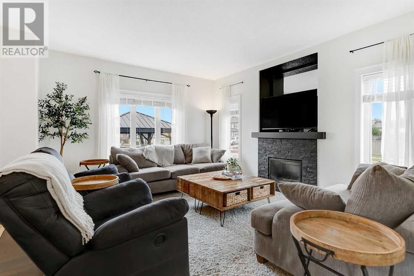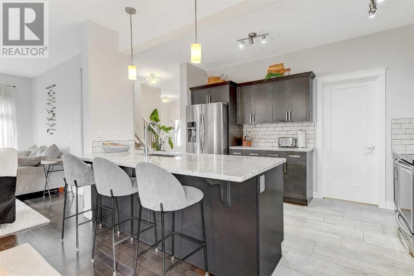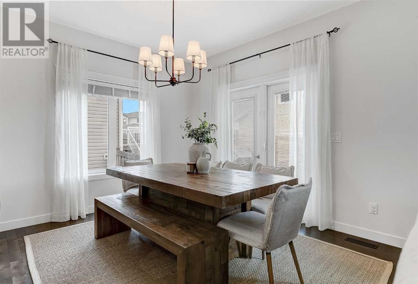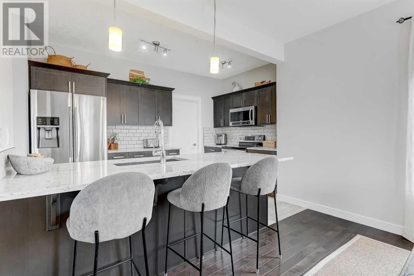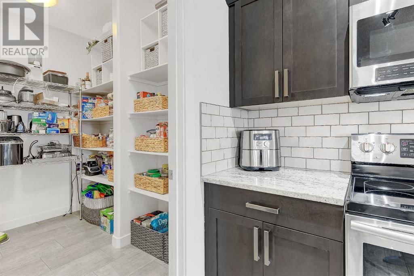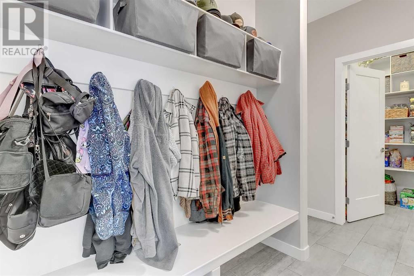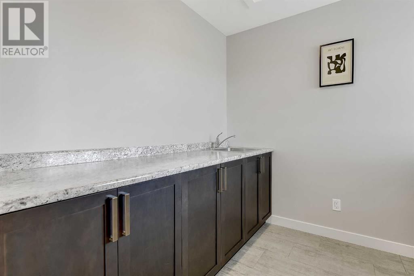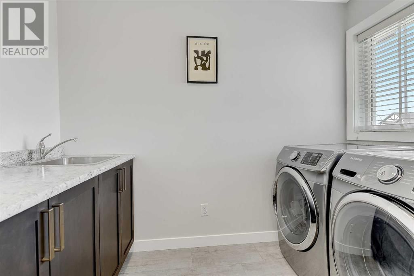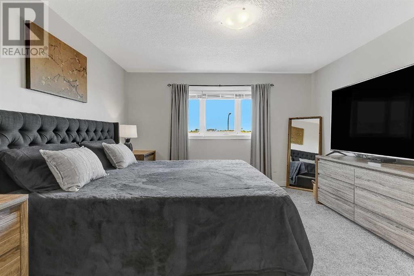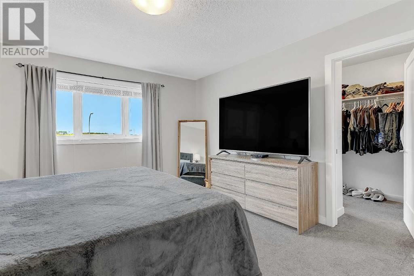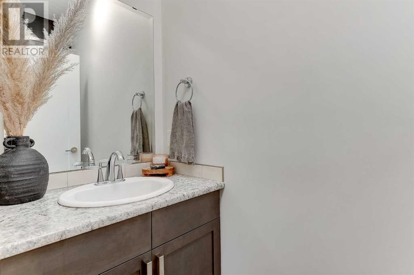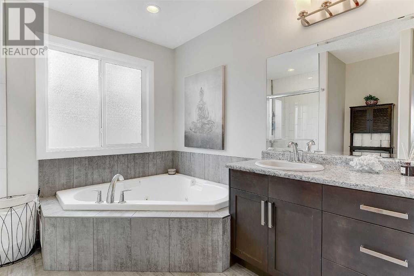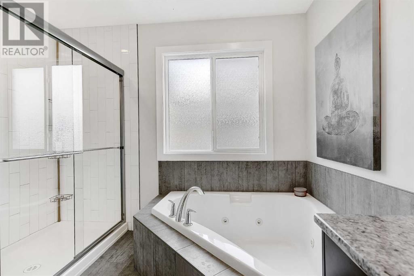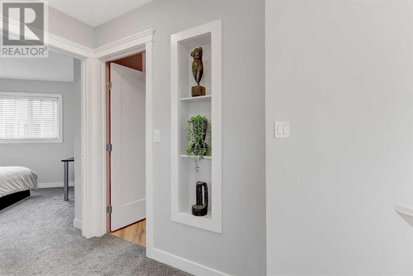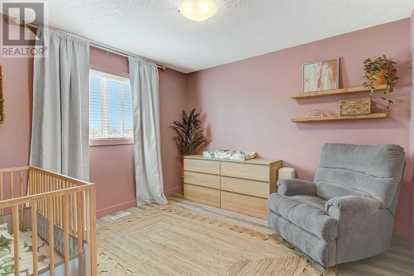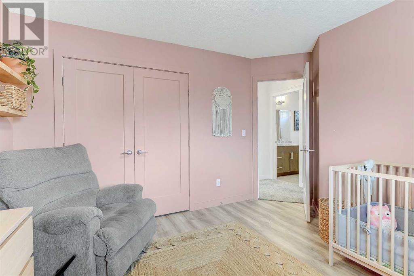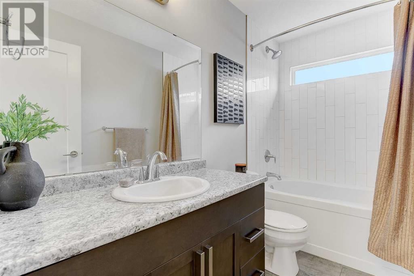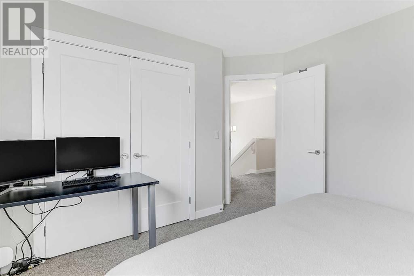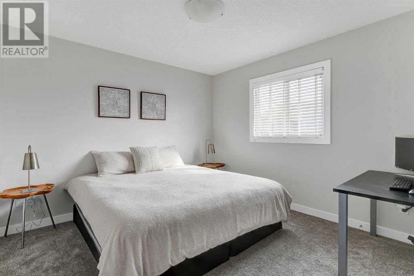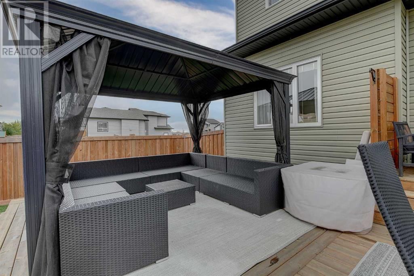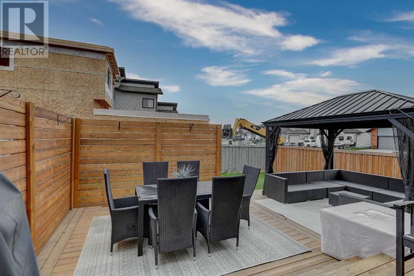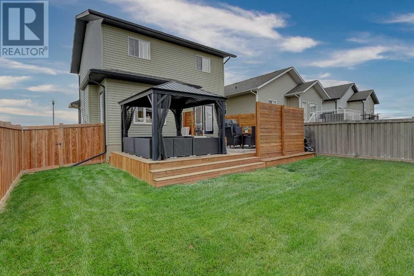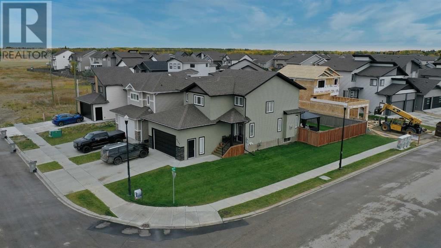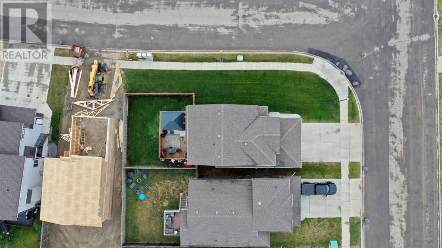8565 72 Avenue
Grande Prairie, Alberta T8X0N9
3 beds · 3 baths · 1867 sqft
Experience modern family living at its finest in this stunning two-story home, perfectly situated on a spacious corner lot in the highly sought-after Signature Falls subdivision. With schools, parks, and all the amenities just moments away, this property offers the ideal balance of convenience and comfort. This thoughtfully crafted layout delivers all the must-haves, with a few bonus features that set it apart. Step into the impressive front foyer, complete with a generously sized closet, and flow seamlessly into the mudroom—an organizer’s dream! Here, you’ll find ample storage for coats, boots, and more, plus direct access to the attached garage. And for those busy days, the walk-in pantry also connects to the garage, making unloading groceries a breeze. Boasting 1867 sq. ft. of well-appointed living space, this home offers 3 bedrooms, 2.5 baths, and plenty of room to grow. The main floor is a family haven, featuring a bright and open living room with a cozy gas fireplace, a spacious dining area perfect for entertaining, and a modern kitchen complete with a large island and premium finishes. A conveniently located half bath rounds out the main level. Upstairs, you’ll find all the bedrooms, including the luxurious master suite. The ensuite is a retreat in itself, offering a soaker tub and plenty of space to unwind. The second floor also features a full laundry room and another beautifully designed bathroom. When it comes to outdoor living, the oversized deck is an excellent way to entertain guests—perfect for hosting summer barbecues, enjoying family meals, or simply relaxing with friends. With an additional 868 sq. ft. of open basement space ready for your personal touch, this home has everything your family needs now and for years to come. Don’t miss the opportunity to make this modern masterpiece yours! (id:39198)
Facts & Features
Building Type House, Detached
Year built 2015
Square Footage 1867 sqft
Stories 2
Bedrooms 3
Bathrooms 3
Parking 4
NeighbourhoodSignature Falls
Land size 5227.2 sqft|4,051 - 7,250 sqft
Heating type Forced air
Basement typeFull (Unfinished)
Parking Type Attached Garage
Time on REALTOR.ca22 days
Brokerage Name: Sutton Group Grande Prairie Professionals
Similar Homes
Recently Listed Homes
Home price
$489,900
Start with 2% down and save toward 5% in 3 years*
* Exact down payment ranges from 2-10% based on your risk profile and will be assessed during the full approval process.
$4,456 / month
Rent $3,941
Savings $516
Initial deposit 2%
Savings target Fixed at 5%
Start with 5% down and save toward 5% in 3 years.
$3,927 / month
Rent $3,820
Savings $107
Initial deposit 5%
Savings target Fixed at 5%

