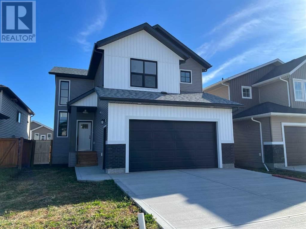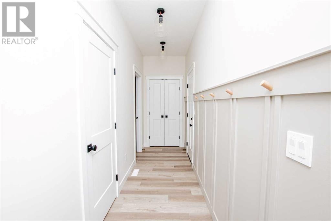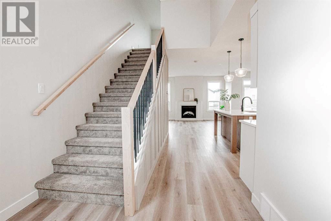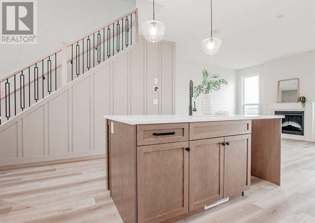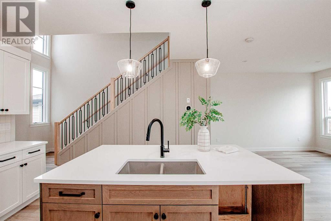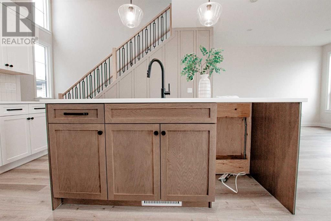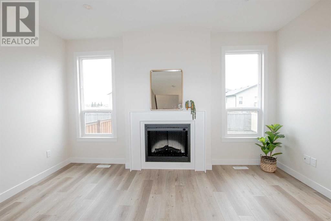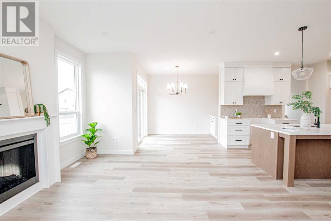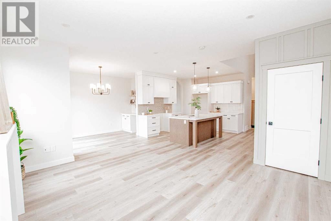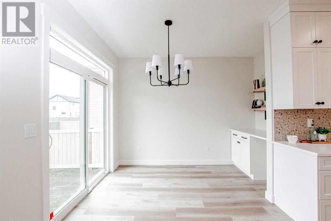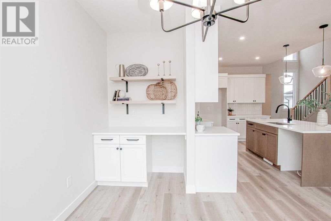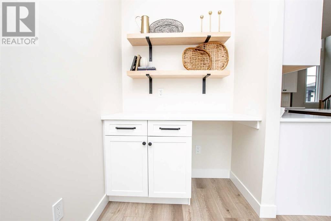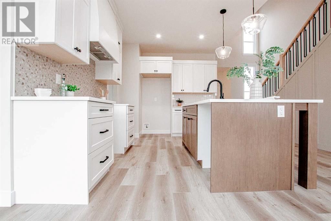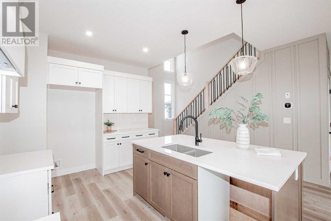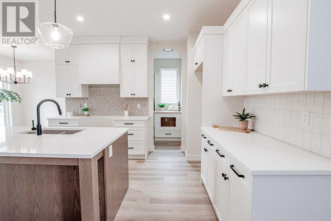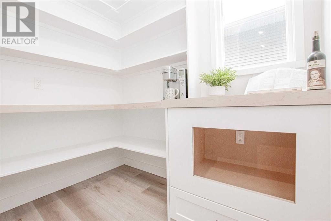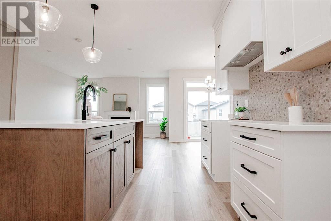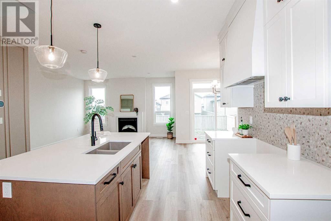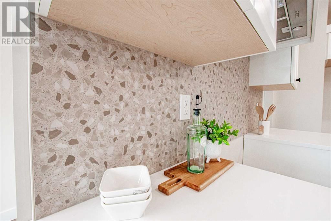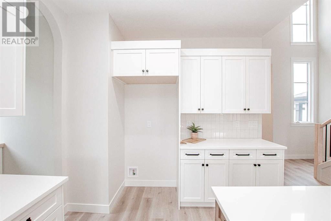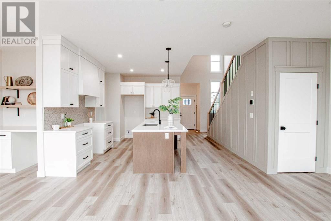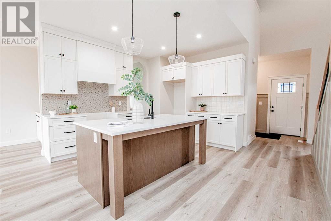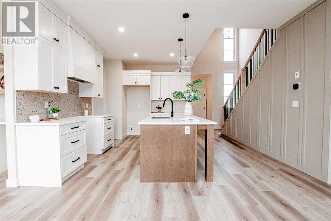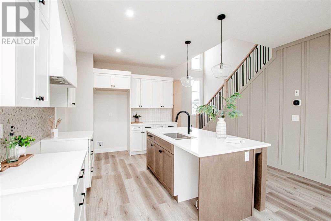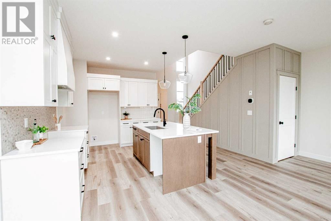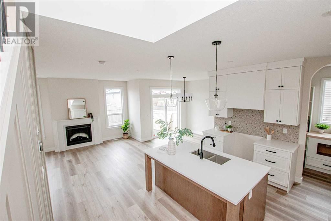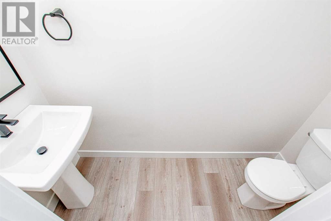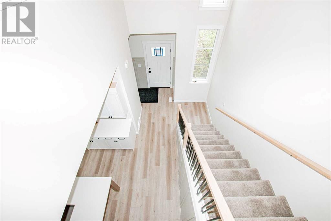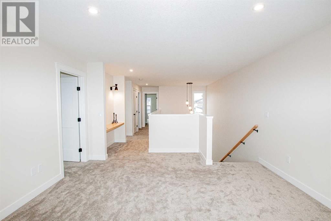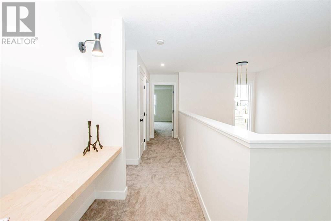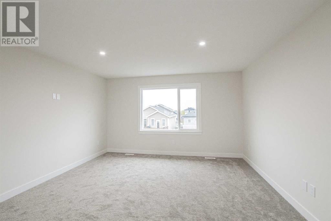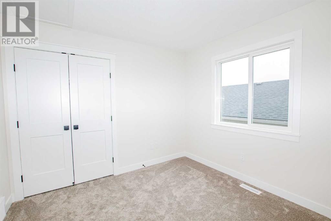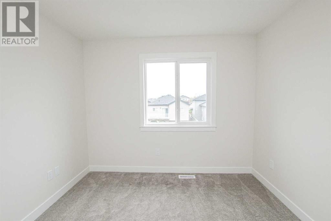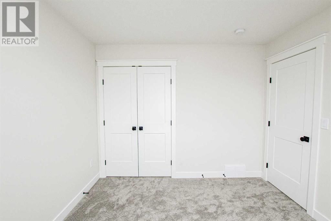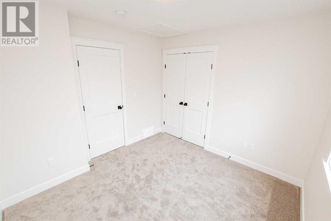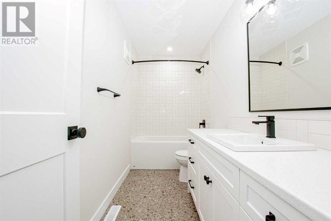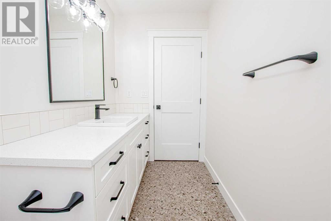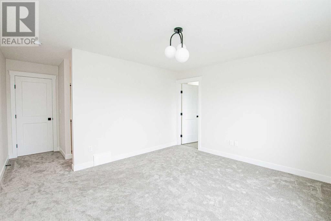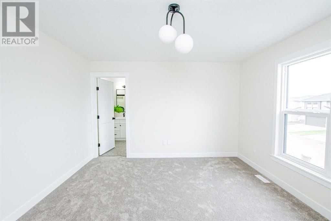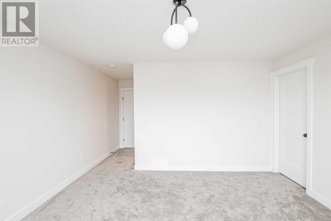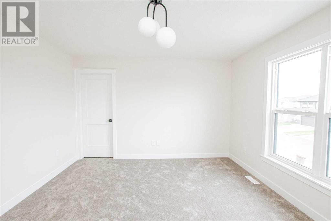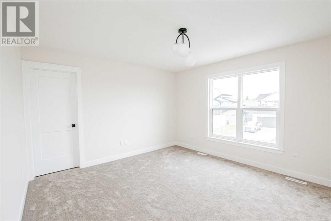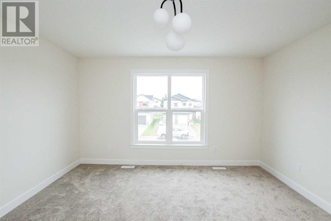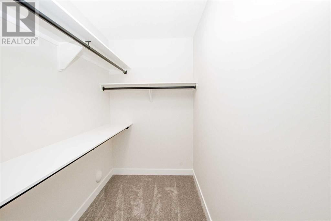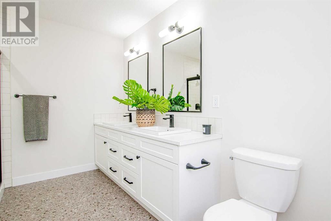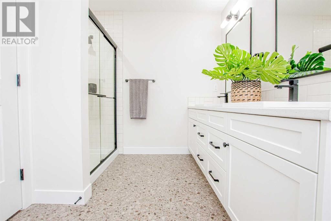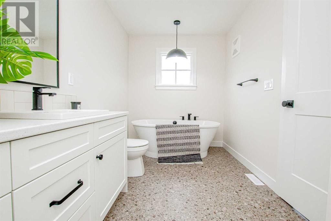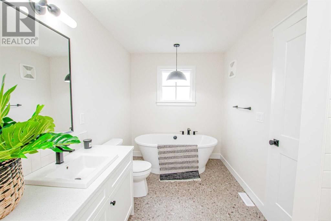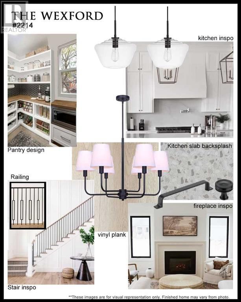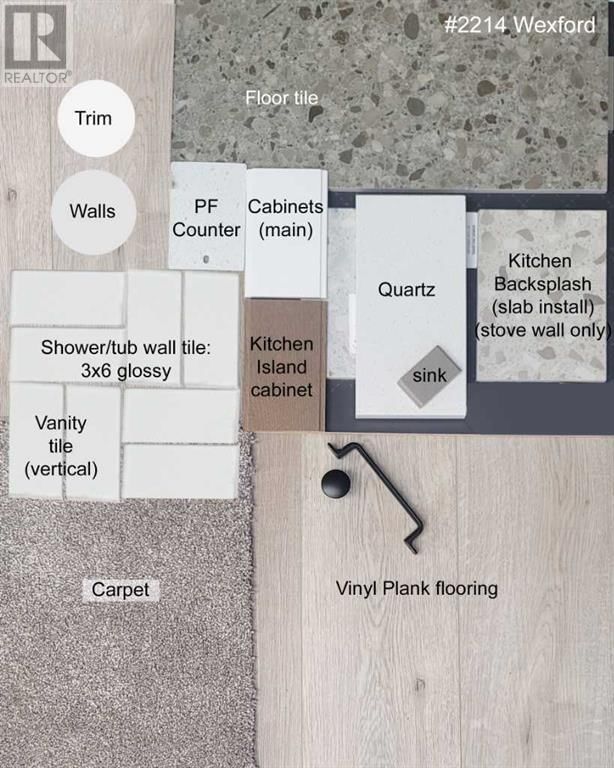9805 89a Street
Grande Prairie, Alberta T8X0R2
3 beds · 3 baths · 1885 sqft
Dirham Homes Job #2214 - The Wexford - DECK, FENCE & SOD INCLUDED - Discover modern living at its finest in this brand new 2-storey home, offering 3 spacious bedrooms, 2.5 bathrooms, double car garage and a thoughtfully designed floor plan perfect for family living. The main floor welcomes you with an open-concept layout, featuring a bright living and dining area that flows seamlessly into the stylish kitchen, complete with ample storage with a walk in pantry. A convenient half bath and main floor laundry make everyday living easy and efficient. Upstairs, the home offers a luxurious primary bedroom with a 5pc ensuite bathroom, alongside two generously sized bedrooms that share a well appointed full bathroom. The real standout on the second floor is the huge bonus room, offering endless possibilities for use—whether as a media room, playroom, home office, or additional living space. This home is designed for both comfort and functionality, making it the perfect place to create lasting memories. Don't miss your chance to own this incredible property! (id:39198)
Facts & Features
Building Type House, Detached
Year built
Square Footage 1885 sqft
Stories 2
Bedrooms 3
Bathrooms 3
Parking 4
NeighbourhoodCobblestone
Land size 451.5 m2|4,051 - 7,250 sqft
Heating type Forced air
Basement typeFull (Unfinished)
Parking Type Attached Garage
Time on REALTOR.ca3 days
Brokerage Name: RE/MAX Grande Prairie
Similar Homes
Recently Listed Homes
Home price
$529,900
Start with 2% down and save toward 5% in 3 years*
* Exact down payment ranges from 2-10% based on your risk profile and will be assessed during the full approval process.
$4,820 / month
Rent $4,263
Savings $558
Initial deposit 2%
Savings target Fixed at 5%
Start with 5% down and save toward 5% in 3 years.
$4,248 / month
Rent $4,132
Savings $116
Initial deposit 5%
Savings target Fixed at 5%

