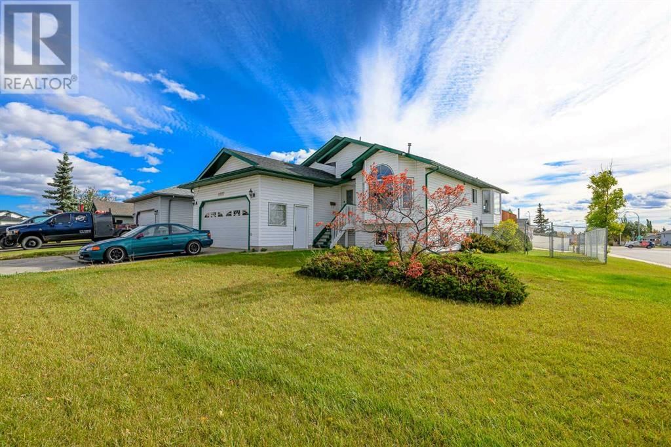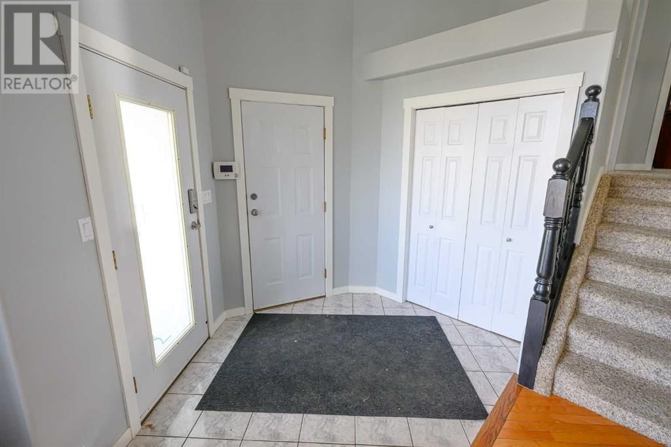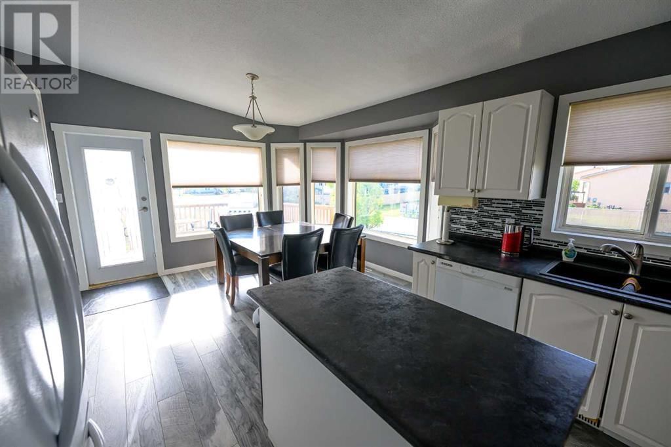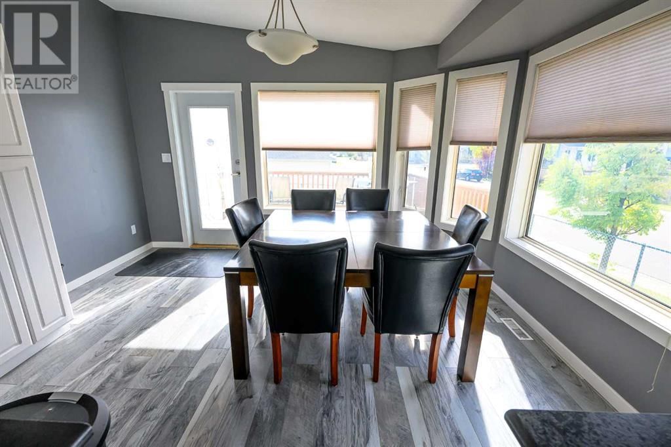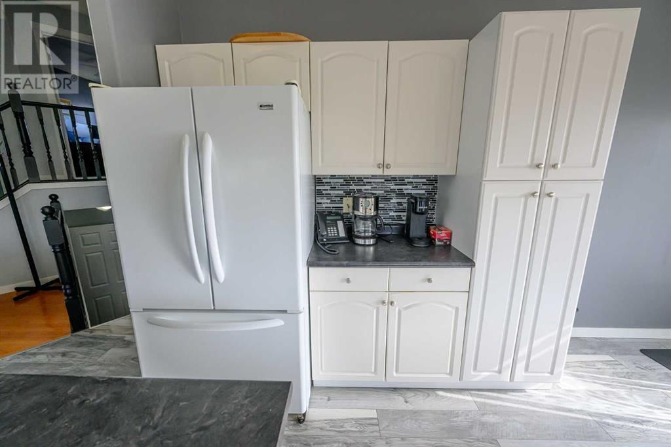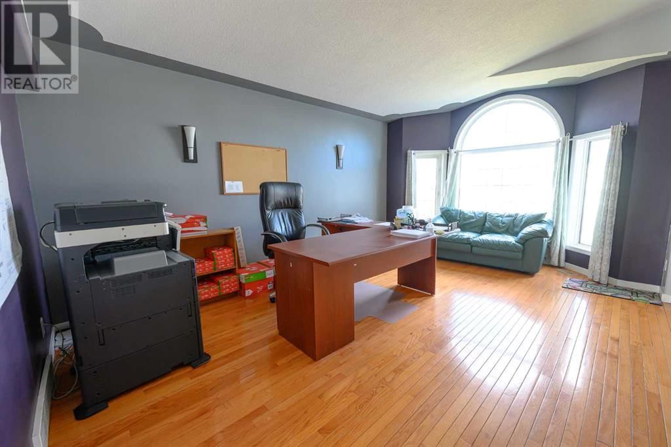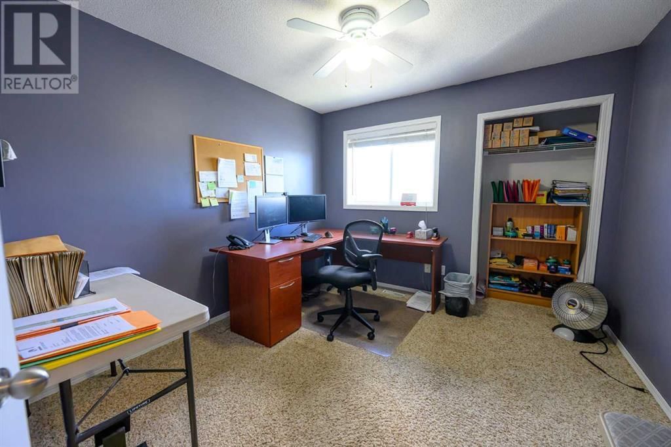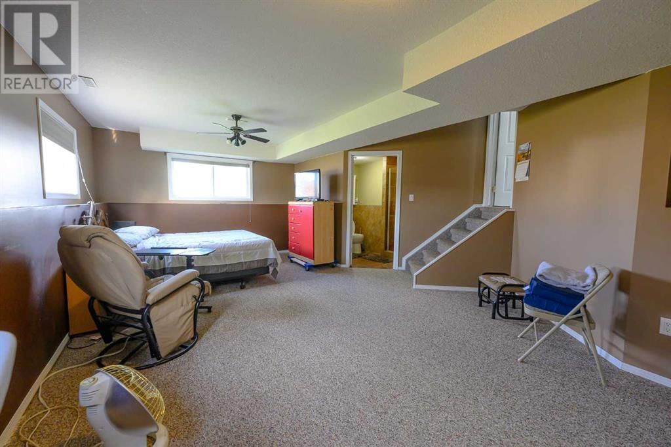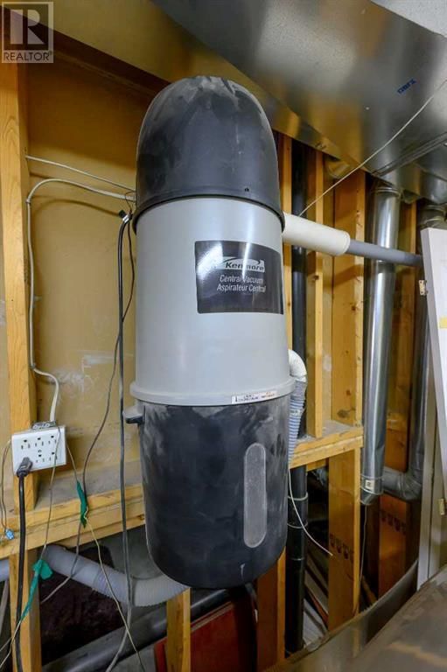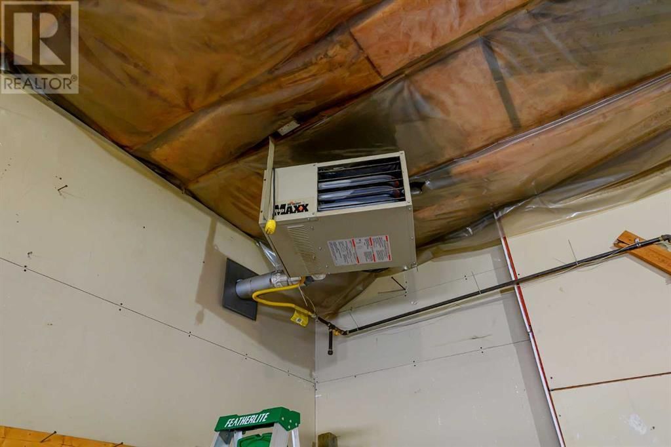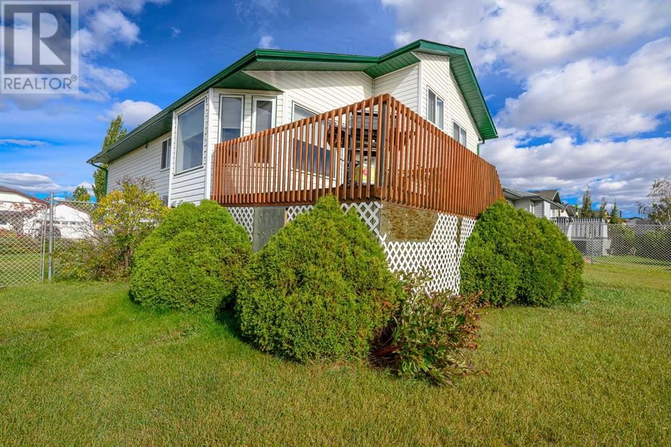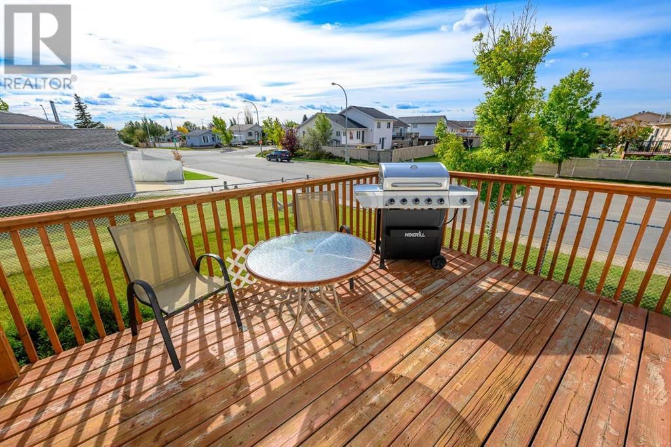8837 106 Avenue
Grande Prairie, Alberta T8X1L3
3 beds · 3 baths · 1895 sqft
A fully completed four-story split situated in the desirable Crystal Heights area. There is so much space in this house! Open, airy living area with hardwood floors; spacious kitchen featuring an island and plenty of cabinet space. Furthermore, a dining area that opens to your rear south-facing deck. The main bathroom and three bedrooms, including your spacious master suite with a jacuzzi tub, are just a short flight of stairs above. A fourth bedroom and a sizable family room with a gas fireplace are located on the third floor. Your fully fenced and landscaped backyard is right outside your door. A private suite with a separate bathroom has been constructed on the fourth level which can be used as a 5th bedroom. This property has an abundance of space, central air conditioning, and a double attached heated garage! Not to mention that the roof was only replaced a year ago. Two K–8 schools are just a short stroll away, making this an excellent location. For a private viewing, give your go-to realtor a call right now! (id:39198)
Facts & Features
Building Type House, Detached
Year built 1996
Square Footage 1895 sqft
Stories
Bedrooms 3
Bathrooms 3
Parking 4
NeighbourhoodCrystal Heights
Land size 630 m2|4,051 - 7,250 sqft
Heating type Forced air
Basement typeFull (Finished)
Parking Type Attached Garage
Time on REALTOR.ca17 days
Brokerage Name: RE/MAX Grande Prairie
Similar Homes
Recently Listed Homes
Home price
$379,900
Start with 2% down and save toward 5% in 3 years*
* Exact down payment ranges from 2-10% based on your risk profile and will be assessed during the full approval process.
$3,456 / month
Rent $3,056
Savings $400
Initial deposit 2%
Savings target Fixed at 5%
Start with 5% down and save toward 5% in 3 years.
$3,046 / month
Rent $2,962
Savings $83
Initial deposit 5%
Savings target Fixed at 5%


