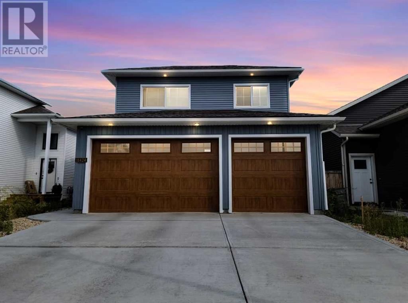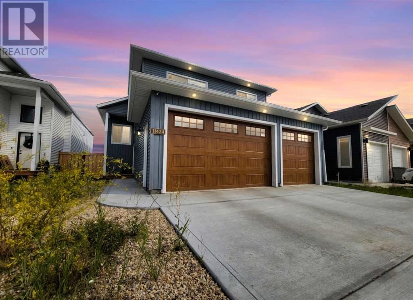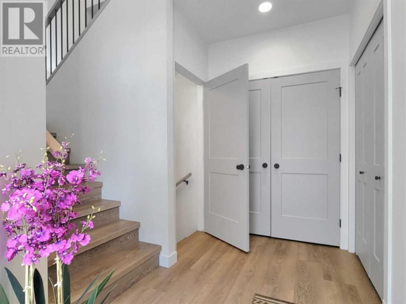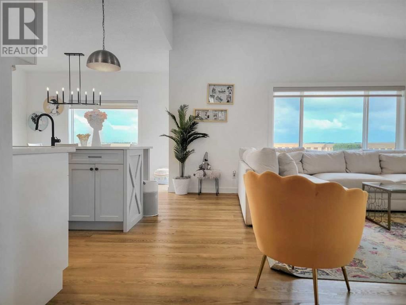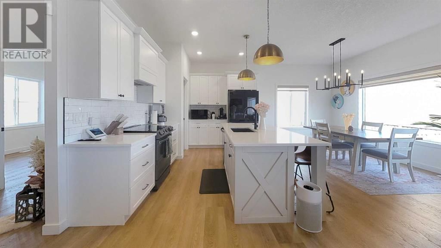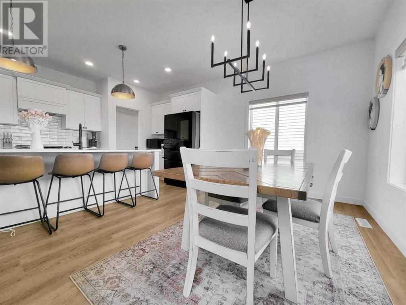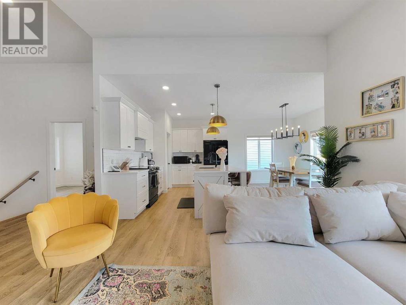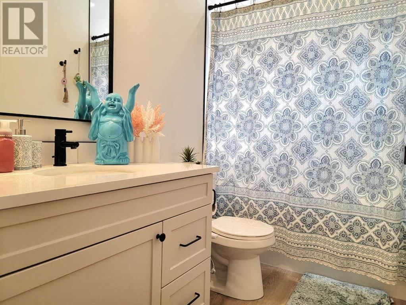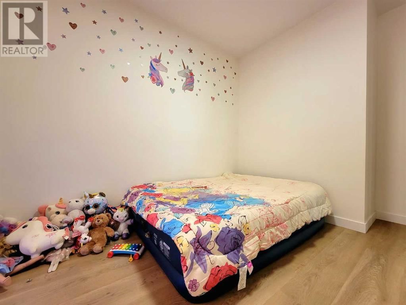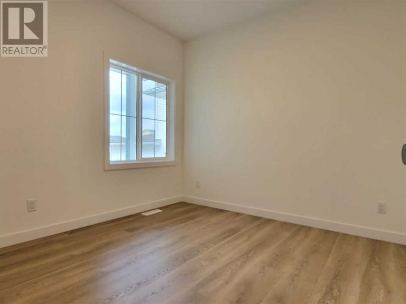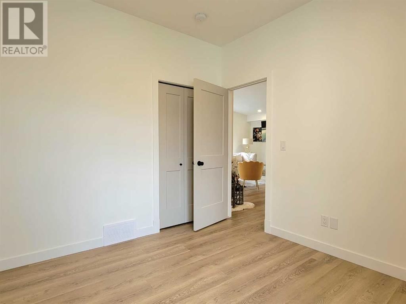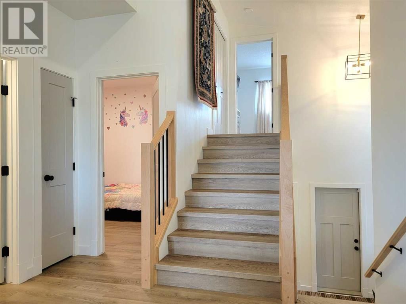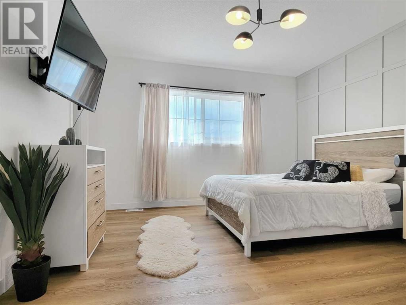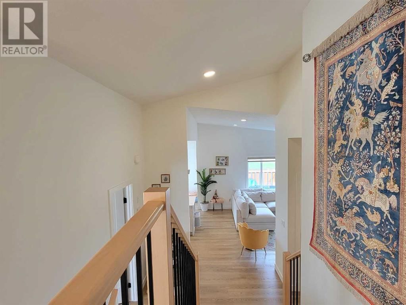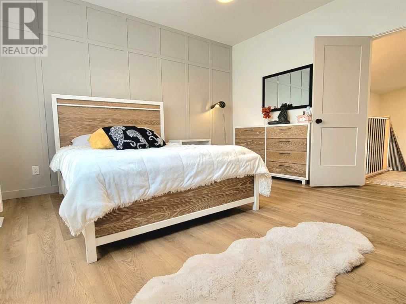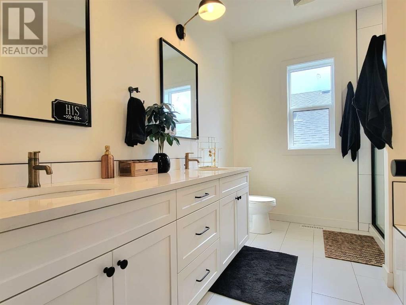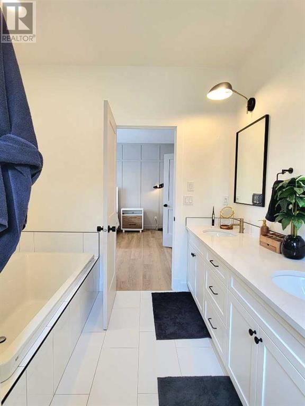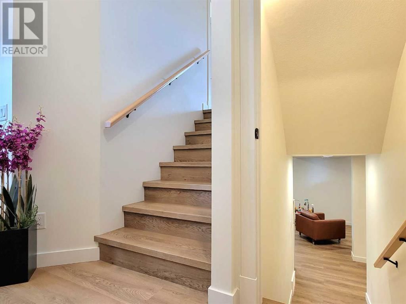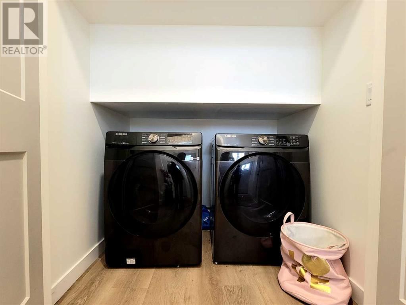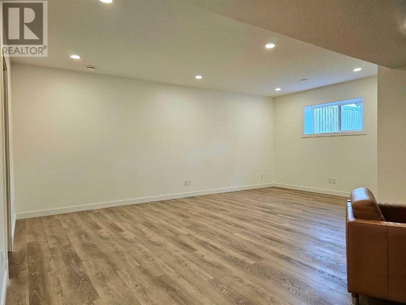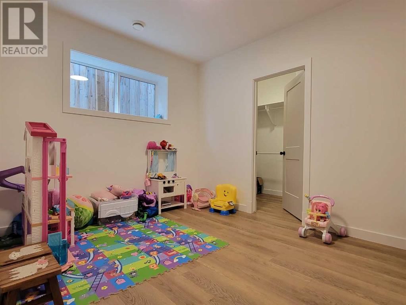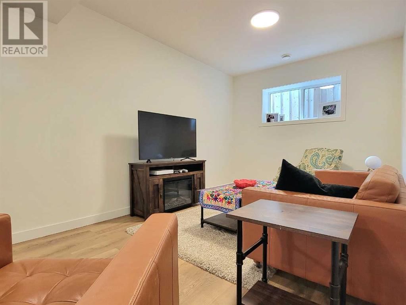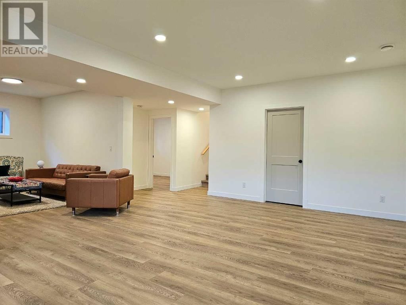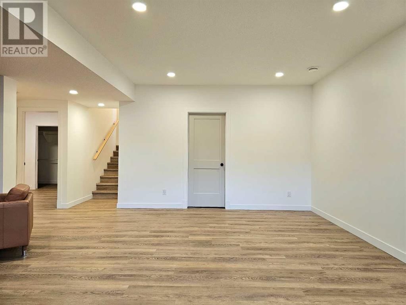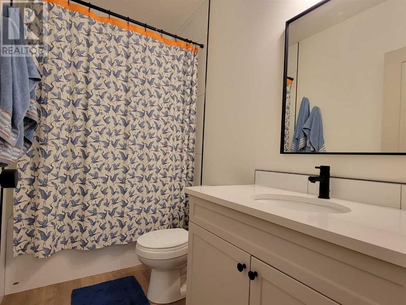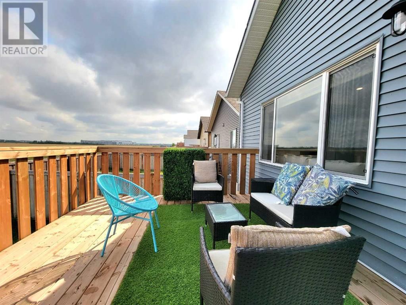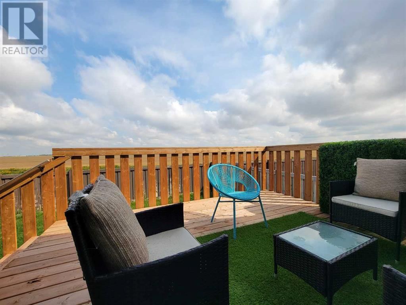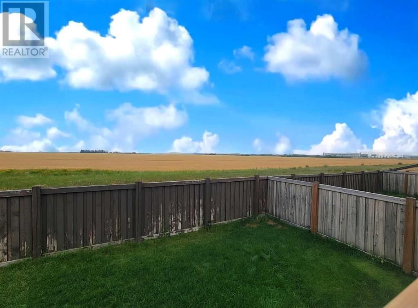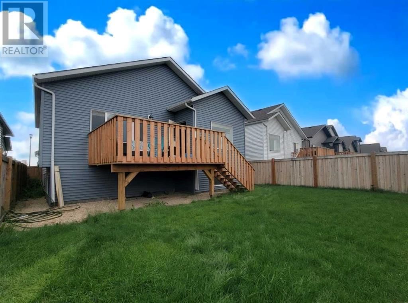11424 107 Avenue
Grande Prairie, Alberta T8V6T2
3 beds · 3 baths · 1590 sqft
Check our this Chic bi-level located in Westgate. Backing on to NO REAR NEIGHBORS, this modified bi level floor plan has 3 spacious bedrooms with plenty of room for study, sleep and storage, 2 luxurious feeling bathrooms, and a sleek and stylish kitchen that flows through to the dining room and is open to the bright family room. The primary bedroom is on the upper floor, complete with a walk-in closet and relaxing, spa like ensuite you can enjoy. The many modern accents are highlighted by gold details and hardware, trendy lighting, and warm natural tones & elements. Your basement has been tastefully developed by the builder to match the consistency and details of the main level. A massive 26 x 26 Triple garage is a dream for keeping your vehicles out of the elements! Thoughtfully crafted with efficiency in mind, the home is completed with cost-saving LED lighting, spray foam insulation, a Navien hot water on demand, high-efficiency furnace, and low E argon windows. This home has to be seen to be appreciated, don't delay before its gone! (id:39198)
Facts & Features
Building Type House, Detached
Year built 2021
Square Footage 1590 sqft
Stories
Bedrooms 3
Bathrooms 3
Parking 6
NeighbourhoodWestgate
Land size 428.8 m2|4,051 - 7,250 sqft
Heating type Forced air
Basement typeFull (Finished)
Parking Type
Time on REALTOR.ca12 days
Brokerage Name: Grassroots Realty Group Ltd.
Similar Homes
Recently Listed Homes
Home price
$574,900
Start with 2% down and save toward 5% in 3 years*
* Exact down payment ranges from 2-10% based on your risk profile and will be assessed during the full approval process.
$5,230 / month
Rent $4,625
Savings $605
Initial deposit 2%
Savings target Fixed at 5%
Start with 5% down and save toward 5% in 3 years.
$4,609 / month
Rent $4,483
Savings $126
Initial deposit 5%
Savings target Fixed at 5%

