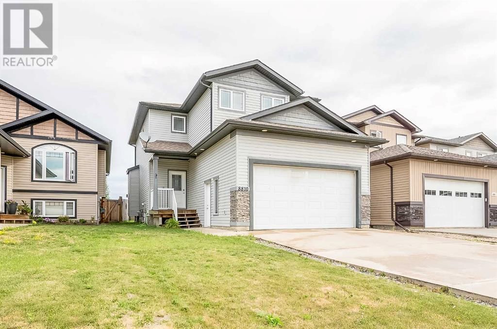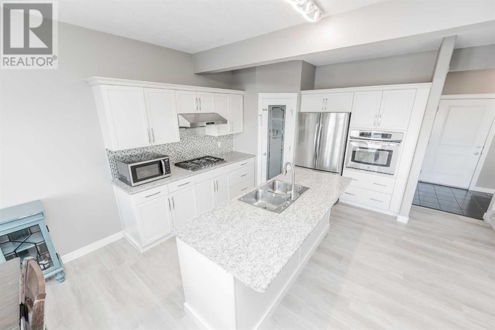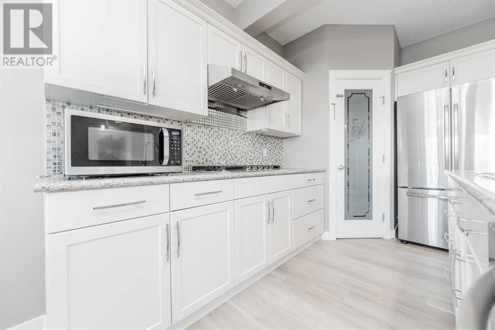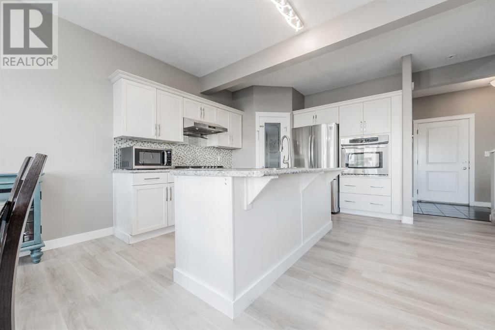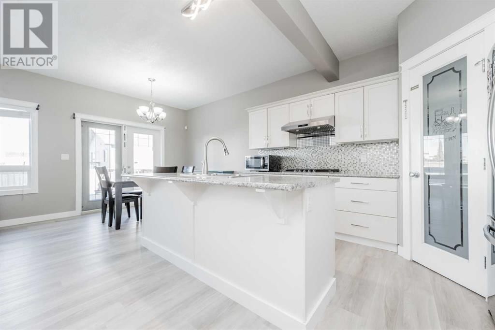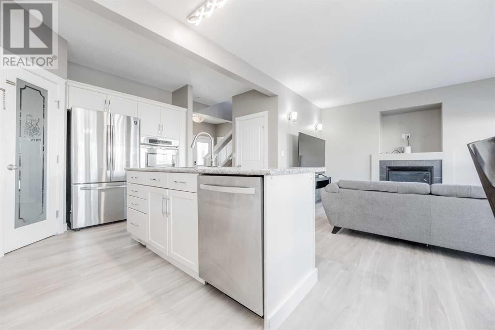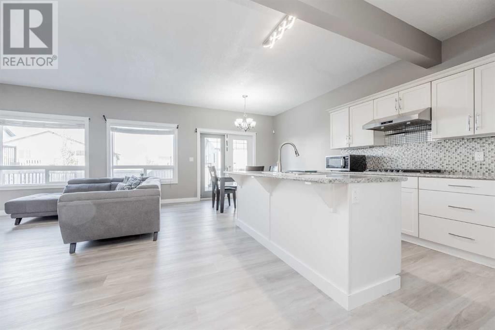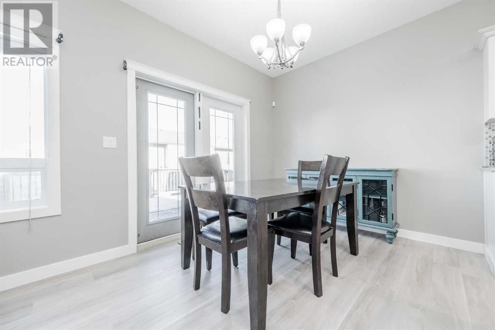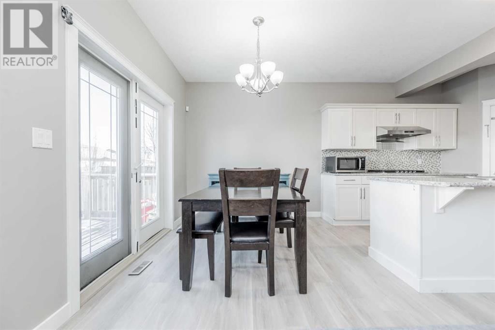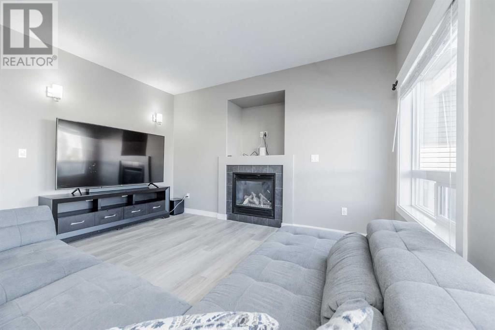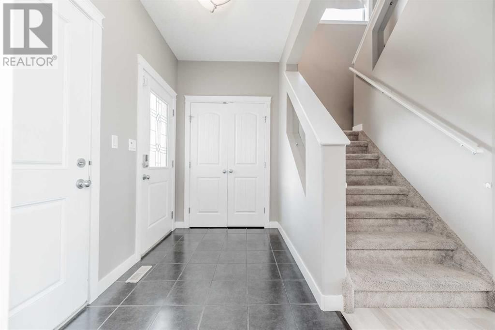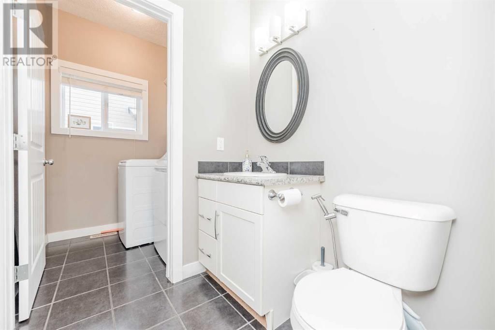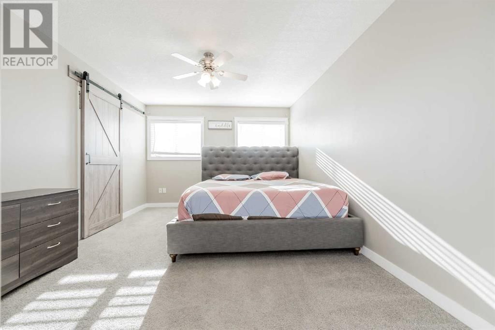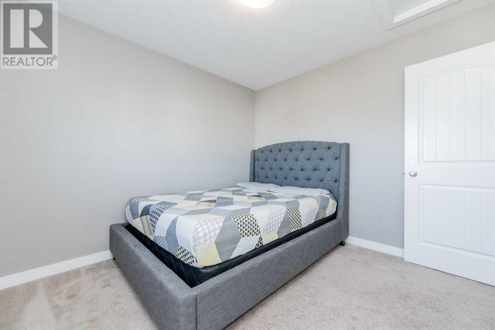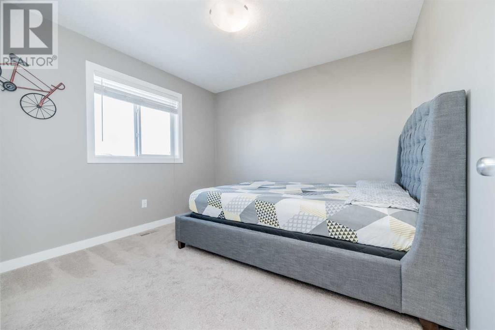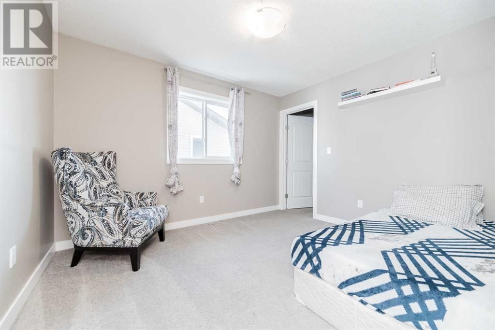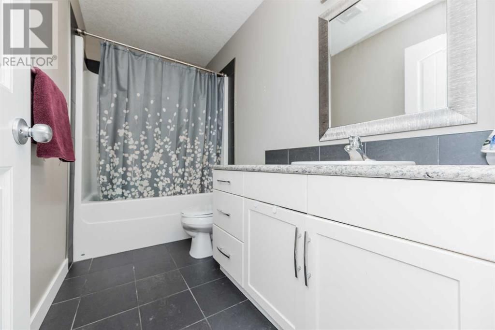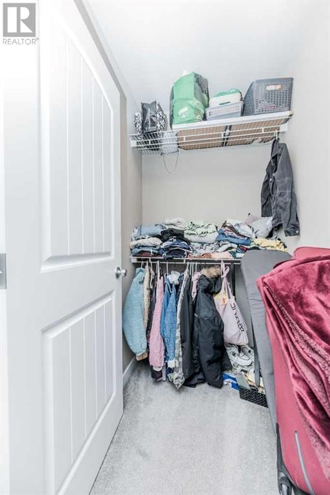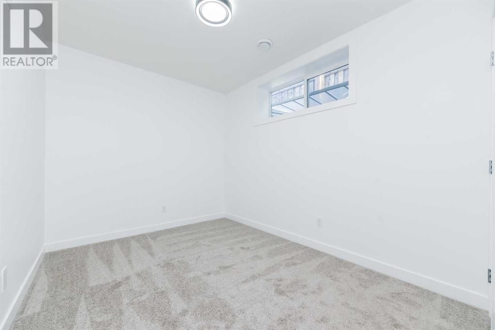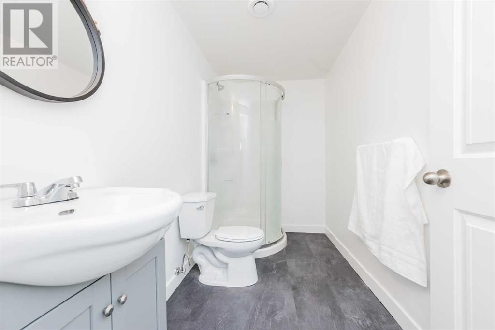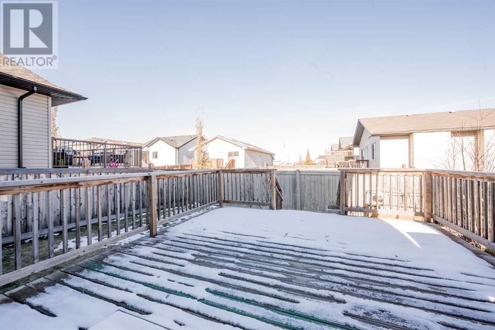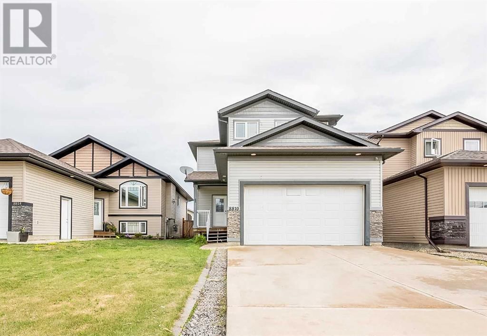8810 88 Avenue
Grande Prairie, Alberta T8X0G6
4 beds · 4 baths · 1638 sqft
FULLY DEVELOPED 2 STOREY HOME IN RIVERSTONE!!! This home offers 5 bedrooms, and 3 1/2 bathrooms, and 1638 sq ft. The kitchen has beautiful white cabinets, a corner pantry, a glass cooktop, a built-in wall oven, a huge island with an eating bar, under cabinet lighting, and tile backsplash. Good size dining area with garden doors leading out to the deck. The living room has a tiled gas fireplace. Laminate flooring throughout the main floor and tiled entry. There is a 2 piece bathroom and laundry room on the main floor. The master bedroom has a walk-in closet with a sliding barn door and a full ensuite. There are 3 more bedrooms on the 2nd floor and a full bathroom. The basement is fully developed with a family room, 5 th bedroom, a 3 piece bathroom, understairs storage, and a utility room. The backyard is fully fenced, landscaped, and has a large deck. Just a block from Riverstone School and a perfect family neighborhood. Book your showing today!!! (id:39198)
Facts & Features
Building Type House, Detached
Year built 2012
Square Footage 1638 sqft
Stories 2
Bedrooms 4
Bathrooms 4
Parking 2
NeighbourhoodRiverstone
Land size 3689 sqft|0-4,050 sqft
Heating type Forced air
Basement typeFull (Finished)
Parking Type Attached Garage
Time on REALTOR.ca12 days
Brokerage Name: RE/MAX Grande Prairie
Similar Homes
Recently Listed Homes
Home price
$429,900
Start with 2% down and save toward 5% in 3 years*
* Exact down payment ranges from 2-10% based on your risk profile and will be assessed during the full approval process.
$3,911 / month
Rent $3,458
Savings $452
Initial deposit 2%
Savings target Fixed at 5%
Start with 5% down and save toward 5% in 3 years.
$3,446 / month
Rent $3,352
Savings $94
Initial deposit 5%
Savings target Fixed at 5%

