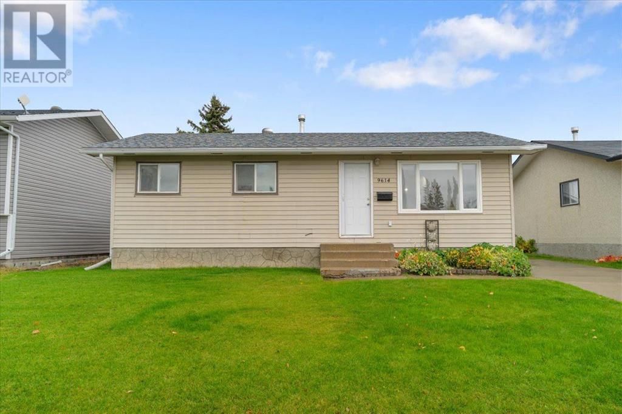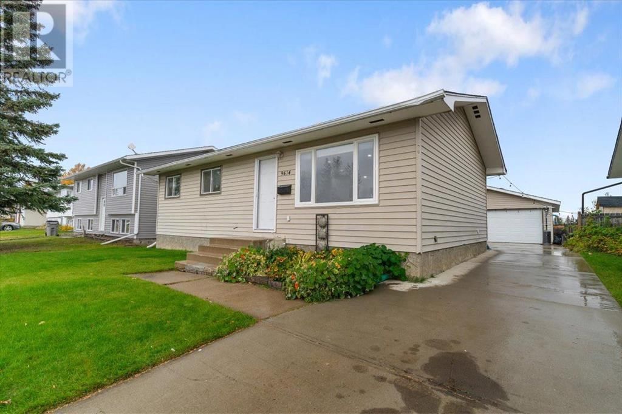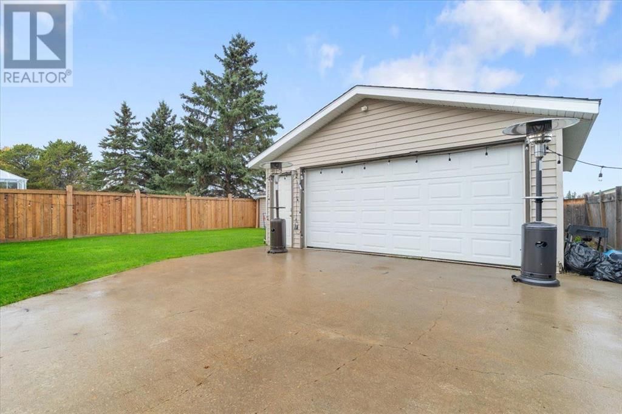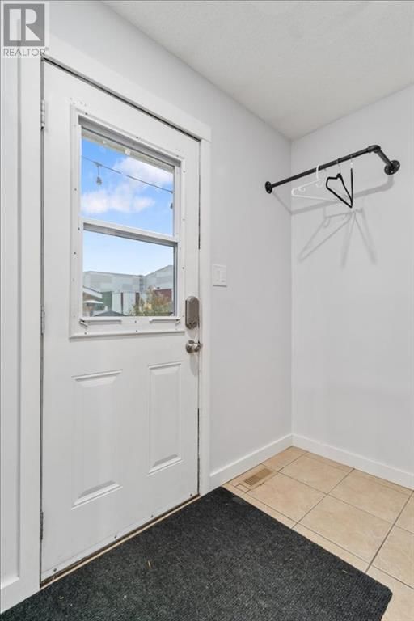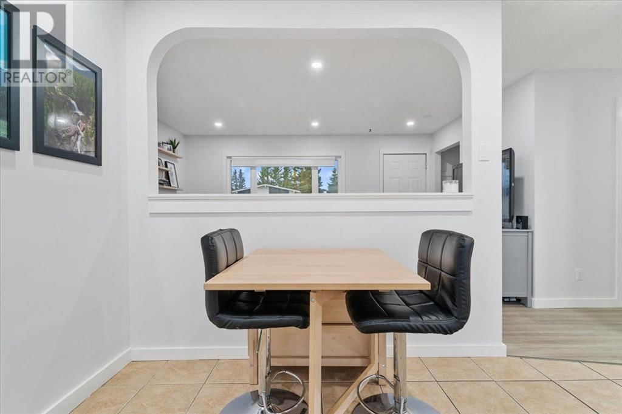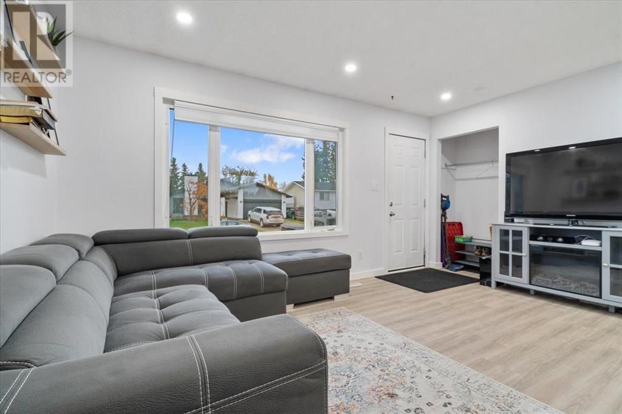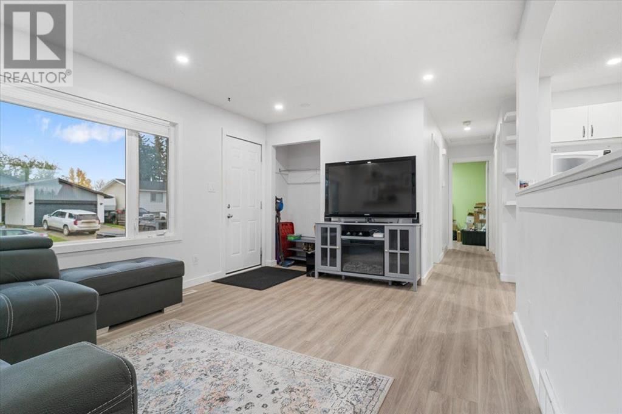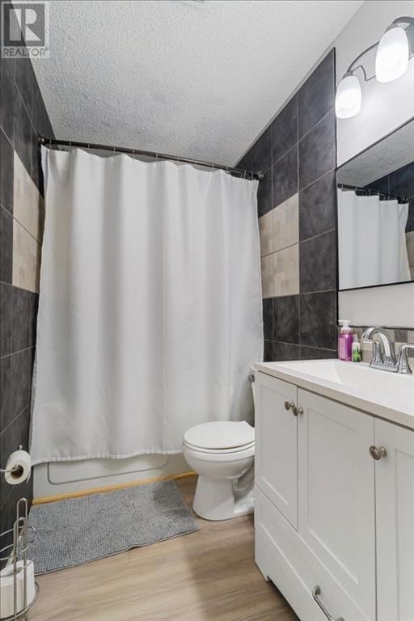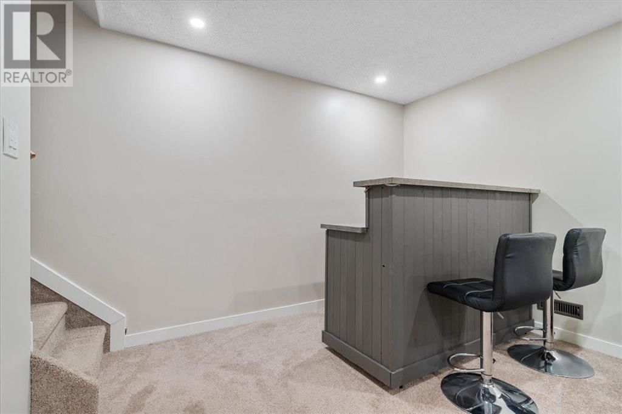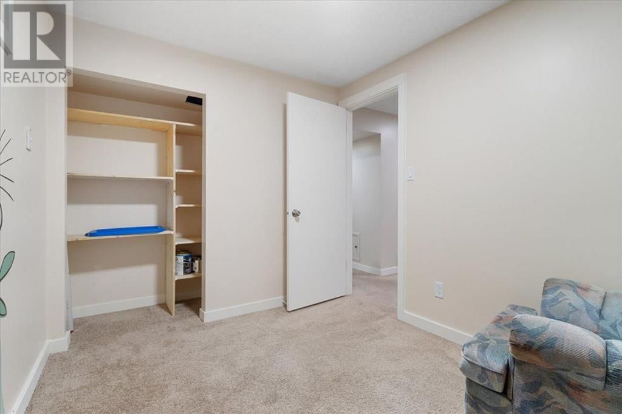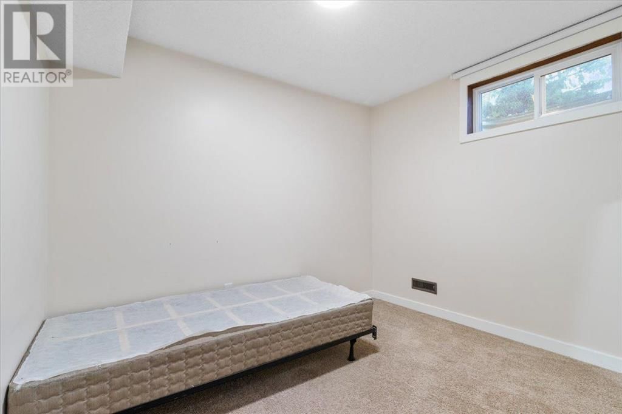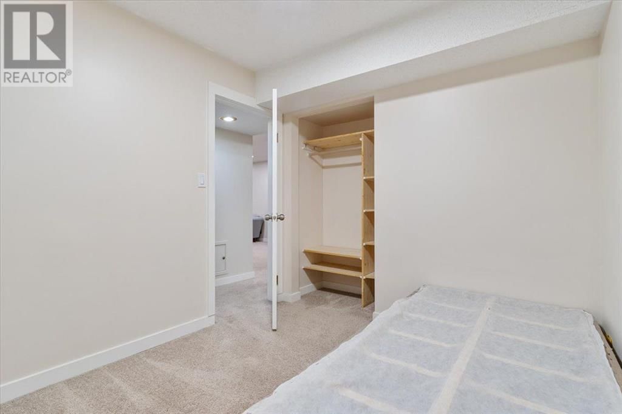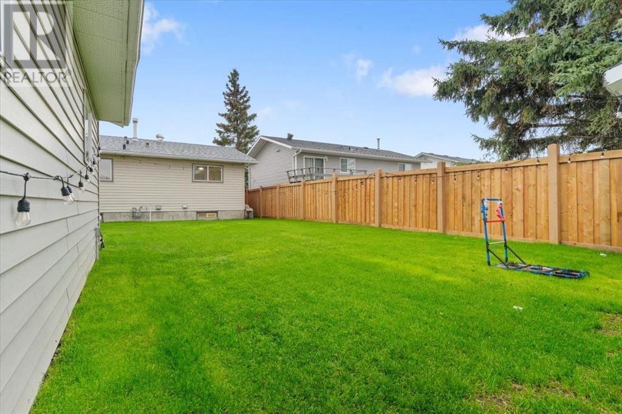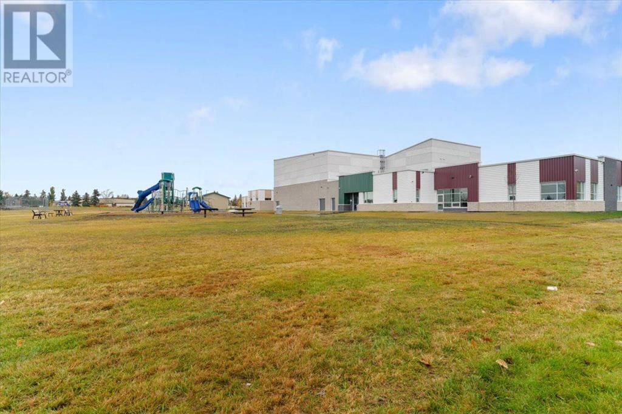9614 77 Avenue
Grande Prairie, Alberta T8W4L6
2 beds · 2 baths · 877 sqft
Welcome to the perfect family home, designed with space and comfort for everyone. Recently upgraded, this home offers a bright layout with fresh paint, recessed LED lighting, in-ground irrigation and modern features throughout. The detached heated double garage provides ample room for storage, hobbies, or even a home workshop, giving everyone their own space to work or play. With 4 beds + flex room, a fully finished basement, and 2 bathrooms - you'll be sure to have all your bases covered!The true highlight? Step through the backyard gate and into a school playground, turning your backyard into an extension of your children's play area. Watch them enjoy the outdoors safely while you relax or keep an eye on them from the kitchen. With plenty of room for both work and play, this home is tailor-made for families looking to settle into a space that grows with them. (id:39198)
Facts & Features
Building Type House, Detached
Year built 1976
Square Footage 877 sqft
Stories 1
Bedrooms 2
Bathrooms 2
Parking 6
NeighbourhoodSouth Patterson Place
Land size 511 m2|4,051 - 7,250 sqft
Heating type Forced air
Basement typeFull (Finished)
Parking Type
Time on REALTOR.ca5 days
Brokerage Name: Grassroots Realty Group Ltd.
Similar Homes
Recently Listed Homes
Home price
$330,000
Start with 2% down and save toward 5% in 3 years*
* Exact down payment ranges from 2-10% based on your risk profile and will be assessed during the full approval process.
$3,002 / month
Rent $2,655
Savings $347
Initial deposit 2%
Savings target Fixed at 5%
Start with 5% down and save toward 5% in 3 years.
$2,646 / month
Rent $2,573
Savings $72
Initial deposit 5%
Savings target Fixed at 5%

