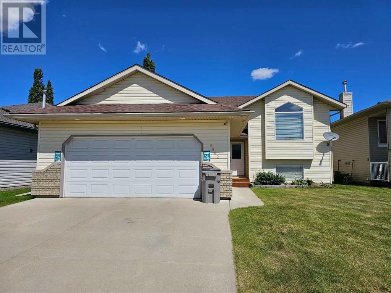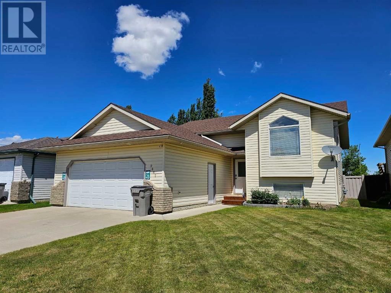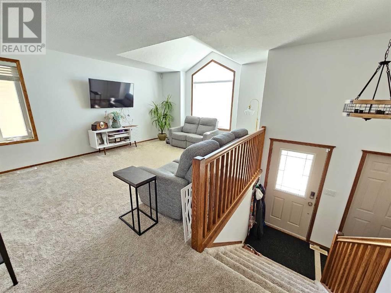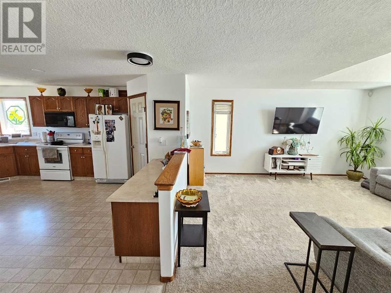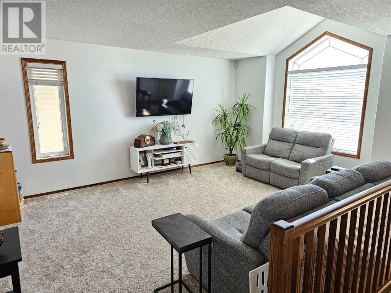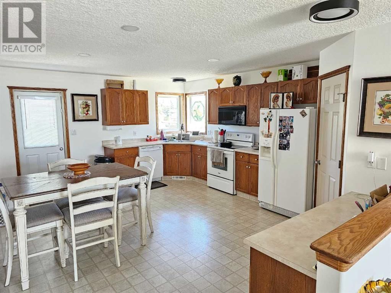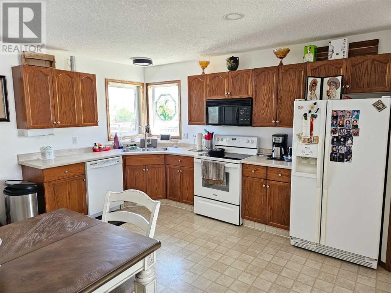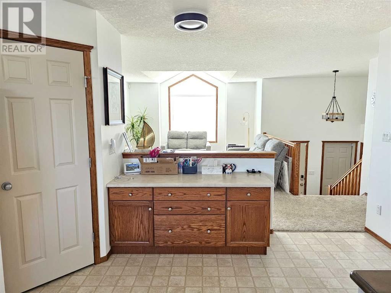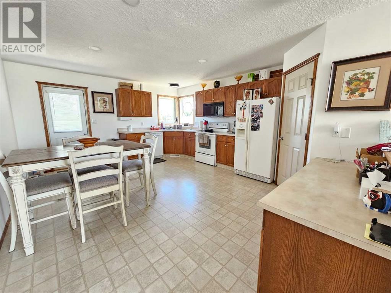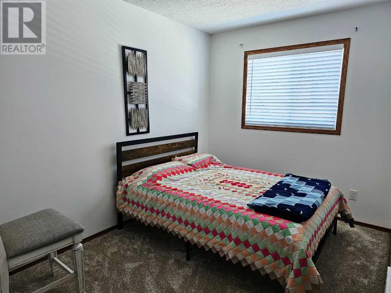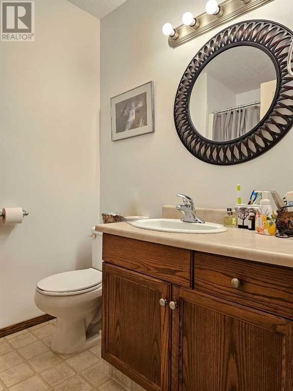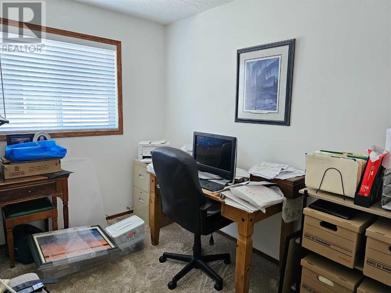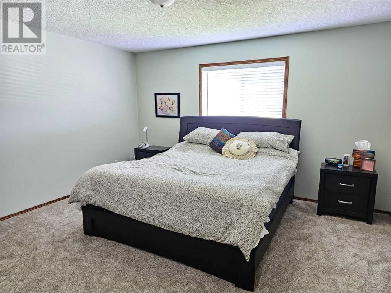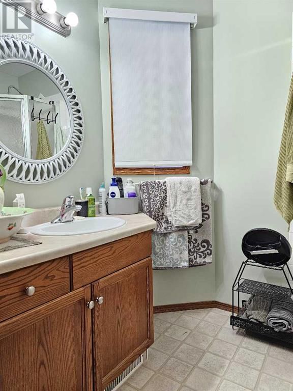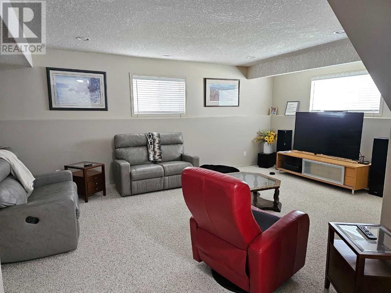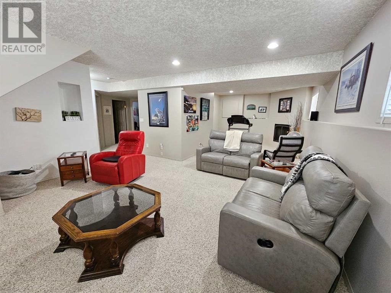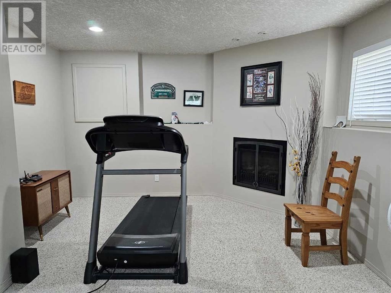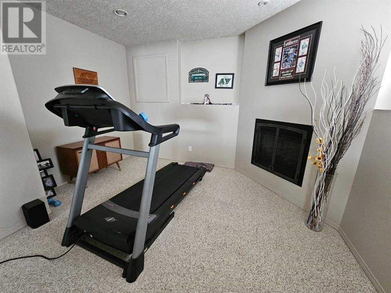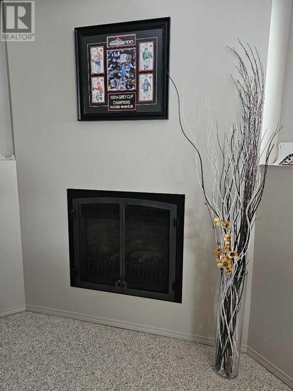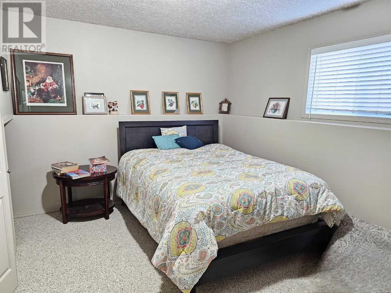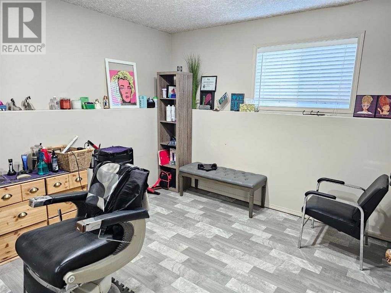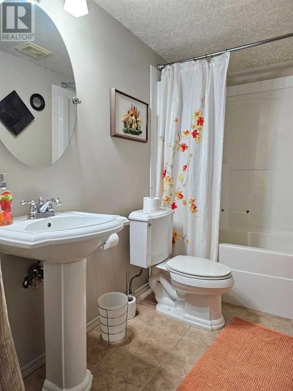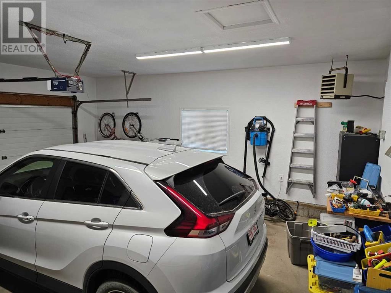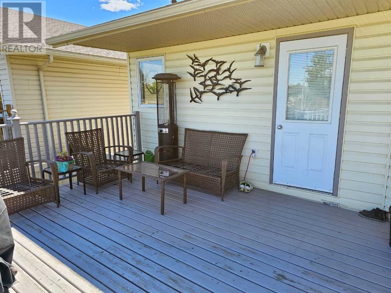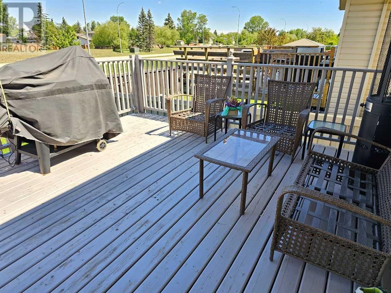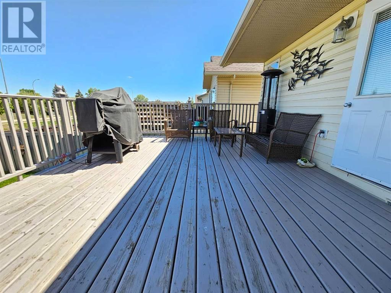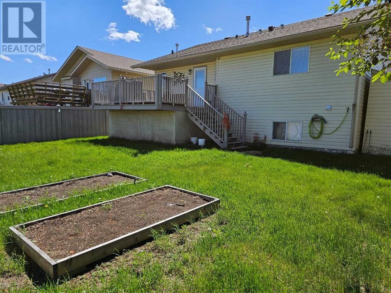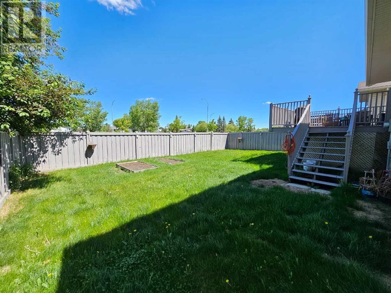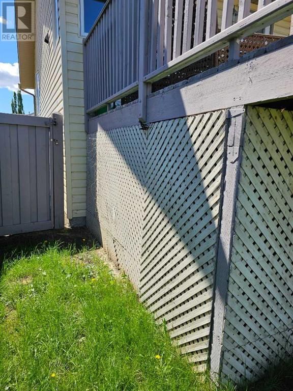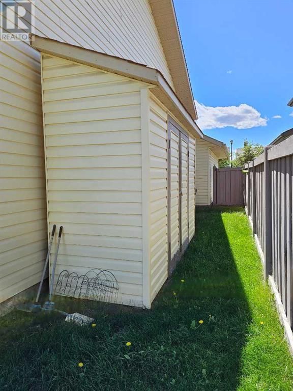9862 67 Avenue
Grande Prairie, Alberta T8V2T3
3 beds · 3 baths · 1243 sqft
Discover this amazing family home, perfectly situated near two schools, paved walking trails, parks, and playgrounds. This 5-bedroom, 3-bathroom gem is nestled on a quiet street in the highly sought-after Country Club neighborhood.As you approach, you'll be struck by the newer shingles, mature setting, and the great curb appeal of this home . Step inside to a spacious landing with access to the heated garage, which has been freshly repainted, upgraded with new lighting, and equipped with 220 power.The main floor has been recently updated with fresh paint and new carpet. It features a massive living room, a well-sized kitchen with ample counter space, a corner pantry, and a dining area. From the kitchen, step out onto the rear deck to enjoy outdoor living. The main floor also boasts a spacious master bedroom with a walk-in closet and ensuite, along with two additional bedrooms and a full bathroom.The basement offers a huge second living room complete with a gas fireplace, two large bedrooms, and a third full bathroom. This home is the perfect blend of comfort and style in a very desirable neighborhood. (id:39198)
Facts & Features
Building Type House, Detached
Year built 2002
Square Footage 1243 sqft
Stories
Bedrooms 3
Bathrooms 3
Parking 4
NeighbourhoodCountry Club West
Land size 5579 sqft|4,051 - 7,250 sqft
Heating type Forced air
Basement typeFull (Finished)
Parking Type Attached Garage
Time on REALTOR.ca15 days
Brokerage Name: RE/MAX Grande Prairie
Similar Homes
Recently Listed Homes
Home price
$415,900
Start with 2% down and save toward 5% in 3 years*
* Exact down payment ranges from 2-10% based on your risk profile and will be assessed during the full approval process.
$3,783 / month
Rent $3,346
Savings $438
Initial deposit 2%
Savings target Fixed at 5%
Start with 5% down and save toward 5% in 3 years.
$3,334 / month
Rent $3,243
Savings $91
Initial deposit 5%
Savings target Fixed at 5%

