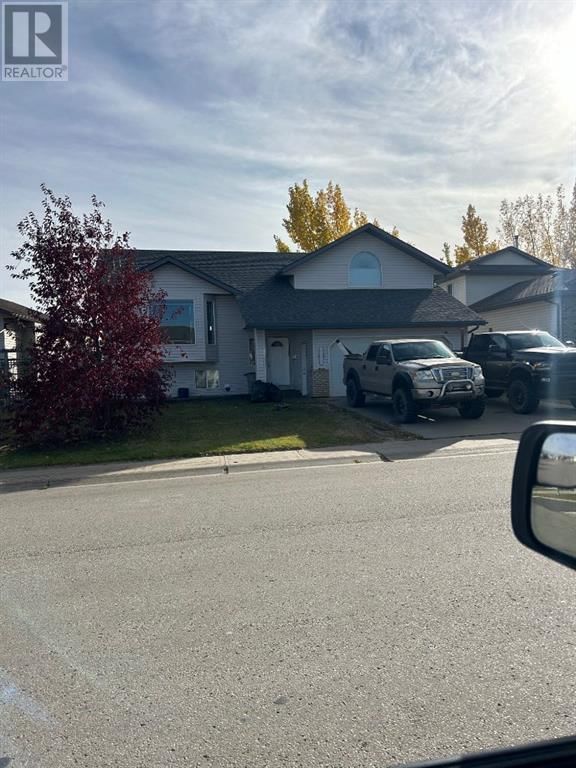8923 113 Avenue
Grande Prairie, Alberta T8X1S2
3 beds · 3 baths · 1433 sqft
Unlock the potential of this great family home. As you enter, you’ll find a bright, expansive kitchen perfect for hosting family meals and gatherings, flanked by two generously sized living areas that invite relaxation and connection. The main floor also includes a convenient laundry room, two bedrooms, and a full bath, offering functional living with ease. The master suite above the garage provides a private living space with its own 3-piece ensuite, while the finished basement adds a fourth bedroom and an additional living room, ready to adapt to your needs as a home theater, playroom, or gym. Recent renovations, including a new roof (2022), hot water tank (2023), and a new deck mean this home is ready to welcome you in comfort. Nestled by green space and close to walking trails and two elementary schools, this home promises both convenience and a sense of community (id:39198)
Facts & Features
Building Type House, Detached
Year built 2004
Square Footage 1433 sqft
Stories
Bedrooms 3
Bathrooms 3
Parking 3
NeighbourhoodCrystal Heights
Land size 0.14 ac|4,051 - 7,250 sqft
Heating type Forced air
Basement typeFull (Finished)
Parking Type Attached Garage
Time on REALTOR.ca2 days
Brokerage Name: eXp Realty
Similar Homes
Recently Listed Homes
Home price
$375,000
Start with 2% down and save toward 5% in 3 years*
* Exact down payment ranges from 2-10% based on your risk profile and will be assessed during the full approval process.
$3,411 / month
Rent $3,017
Savings $395
Initial deposit 2%
Savings target Fixed at 5%
Start with 5% down and save toward 5% in 3 years.
$3,006 / month
Rent $2,924
Savings $82
Initial deposit 5%
Savings target Fixed at 5%


