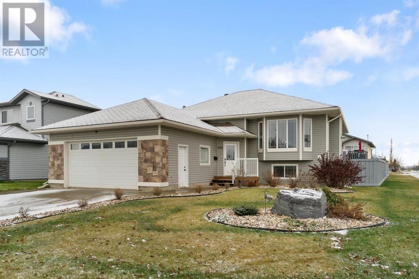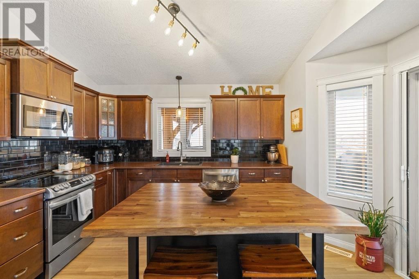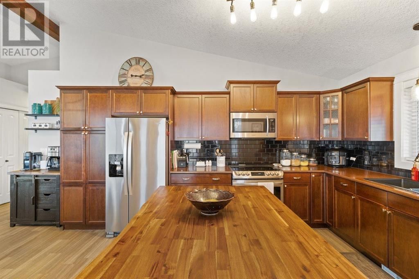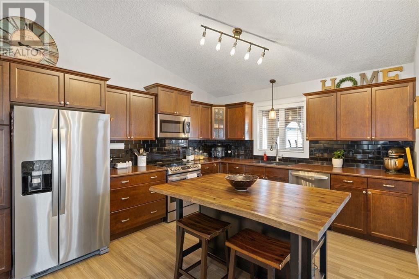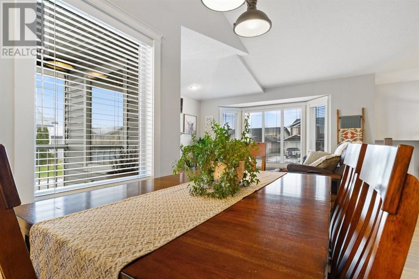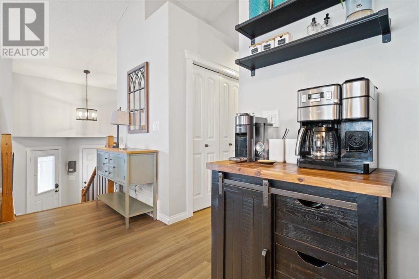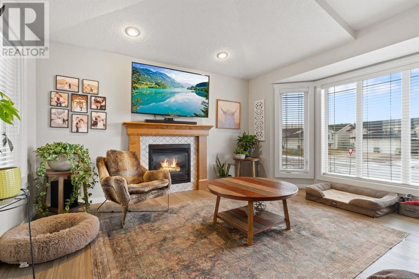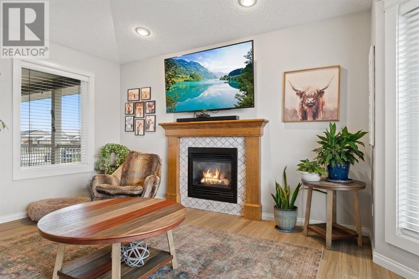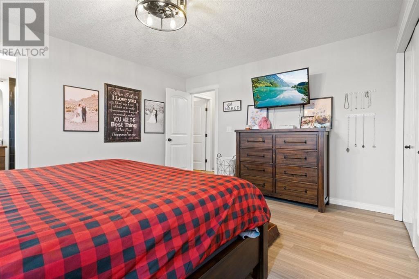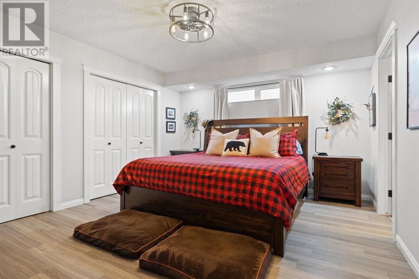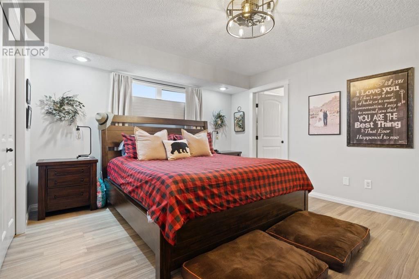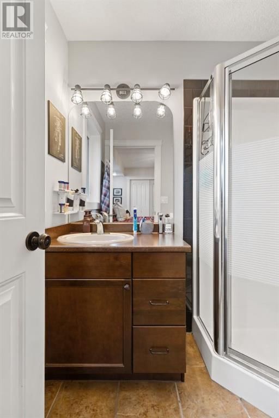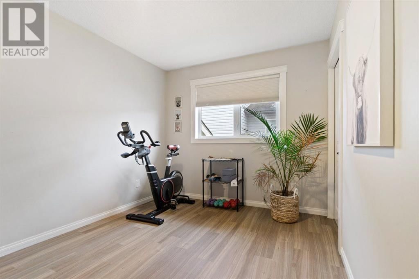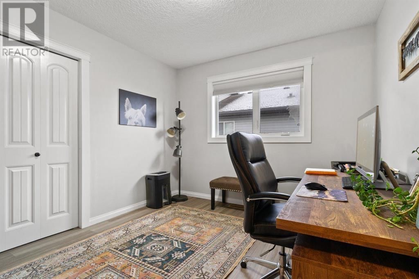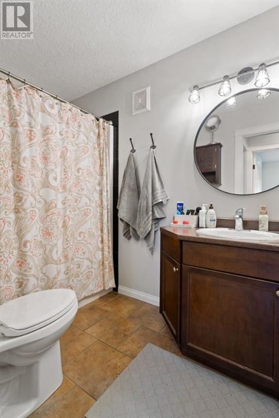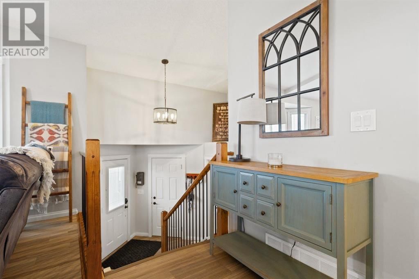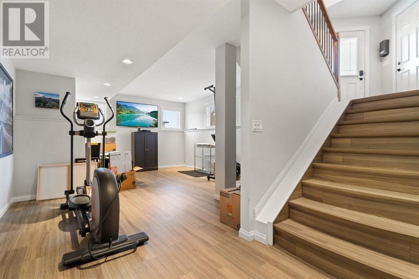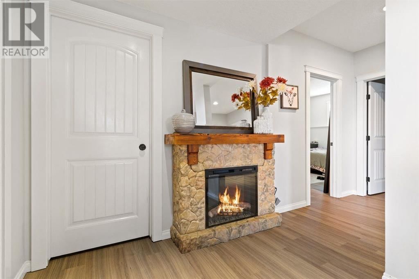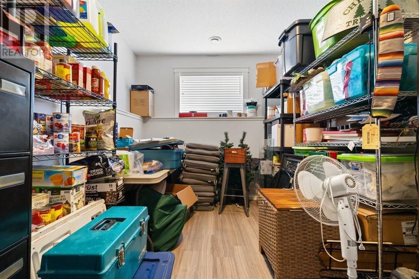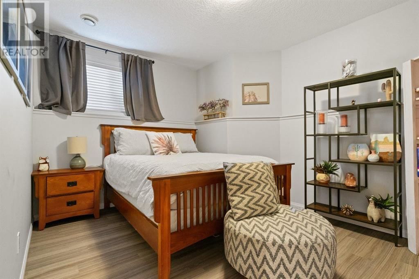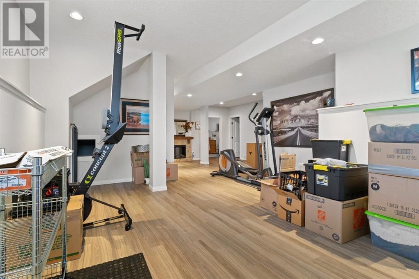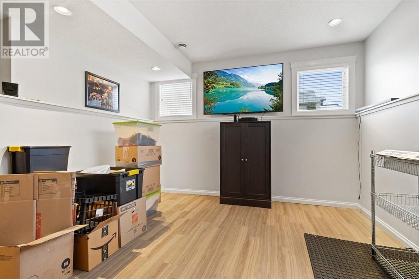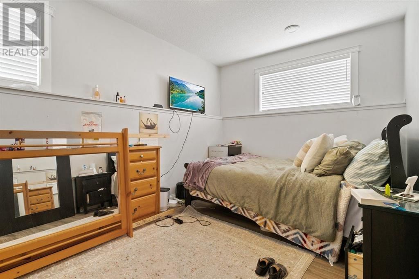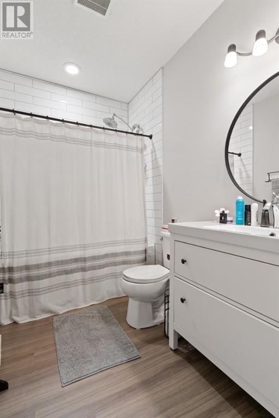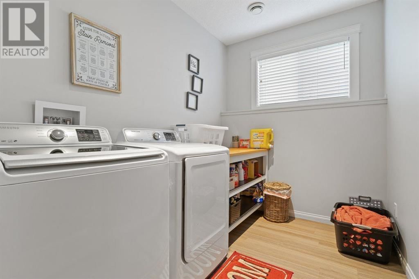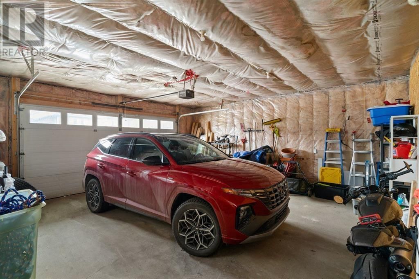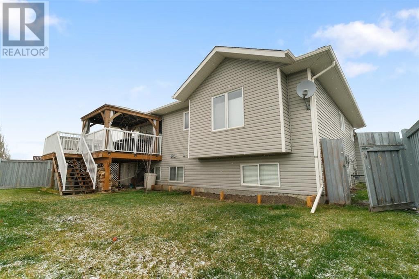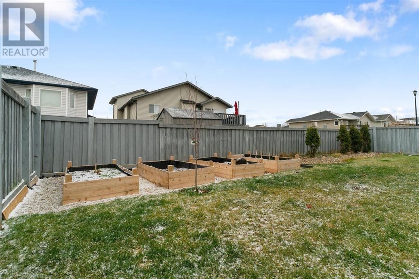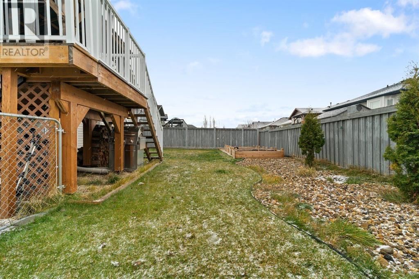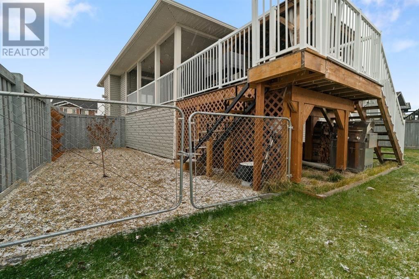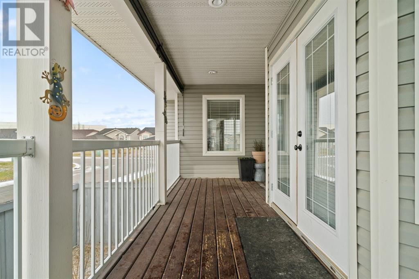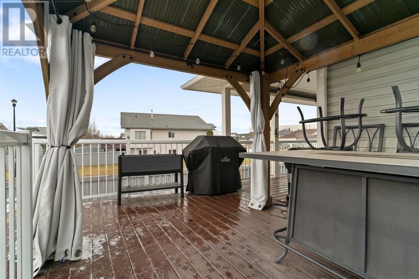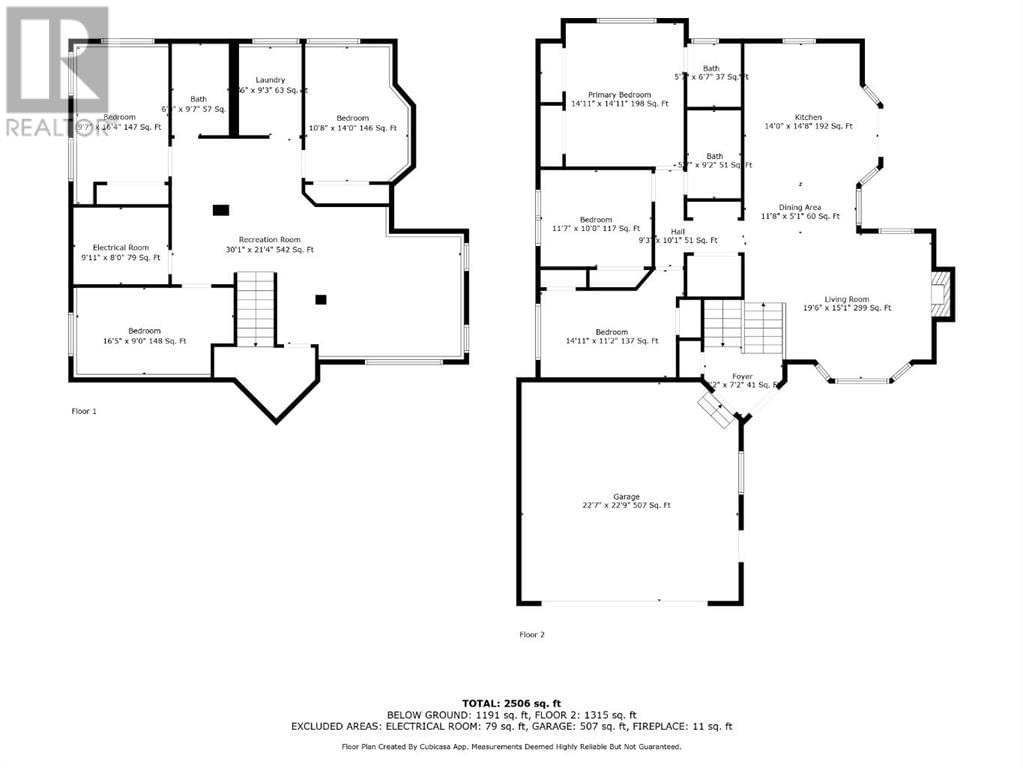9075 129 Avenue
Grande Prairie, Alberta T8X0A9
3 beds · 3 baths · 1393 sqft
The perfect home for a growing family! This impressive turn-key home has a bright, welcoming, open floor plan with vinyl plank and tile flooring throughout. The living room is filled with natural light and features a gas fireplace. The kitchen has an abundance of cupboards, plenty of counter space, a moveable island and upgraded stainless steel appliances. Just off the dining area is a door leading out to a large partially covered deck with secure storage underneath. Down the hall, the master bedroom has his and hers closets and a 3-piece ensuite bathroom. There are two additional bedrooms and a 4-piece bathroom on the main level. The fully finished basement has a spacious family room, THREE more generously sized bedrooms, and a 4-piece bathroom with a tiled shower. Completing the lower level is a bright laundry room with cabinets for storage. The nicely landscaped backyard has raised garden beds and a dog run. Situated in a fantastic location, this home is a quick walk to Maude Clifford elementary school, Pat Gorman park, the Crystal Lake bike skills park and scenic walking trails. (id:39198)
Facts & Features
Building Type House, Detached
Year built 2006
Square Footage 1393 sqft
Stories
Bedrooms 3
Bathrooms 3
Parking 4
NeighbourhoodCrystal Lake Estates
Land size 605.6 m2|4,051 - 7,250 sqft
Heating type Other, Forced air
Basement typeFull (Finished)
Parking Type Attached Garage
Time on REALTOR.ca2 days
Brokerage Name: Real Broker
Similar Homes
Recently Listed Homes
Home price
$449,900
Start with 2% down and save toward 5% in 3 years*
* Exact down payment ranges from 2-10% based on your risk profile and will be assessed during the full approval process.
$4,092 / month
Rent $3,619
Savings $473
Initial deposit 2%
Savings target Fixed at 5%
Start with 5% down and save toward 5% in 3 years.
$3,607 / month
Rent $3,508
Savings $98
Initial deposit 5%
Savings target Fixed at 5%

