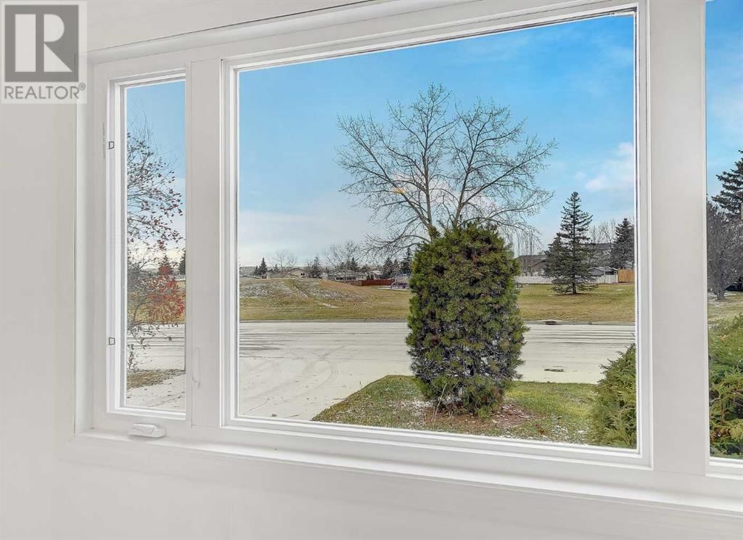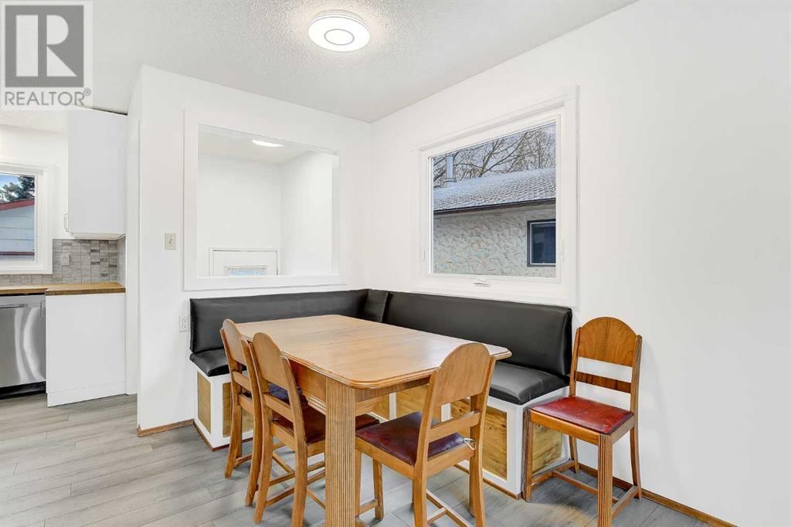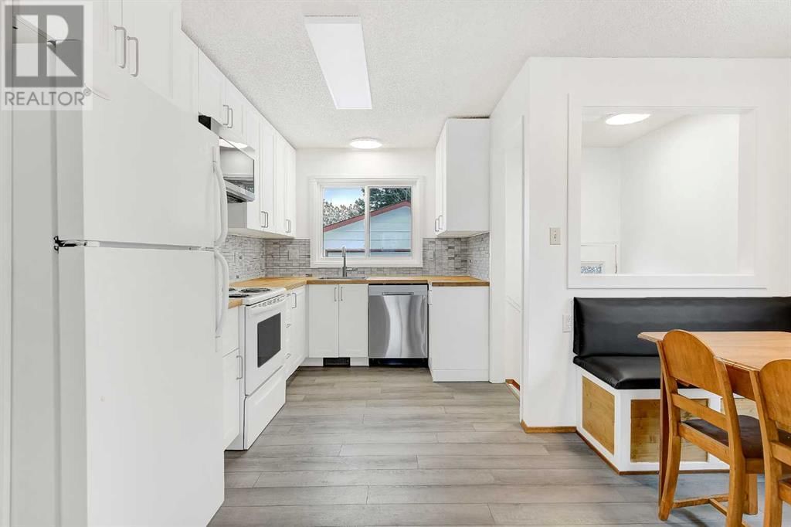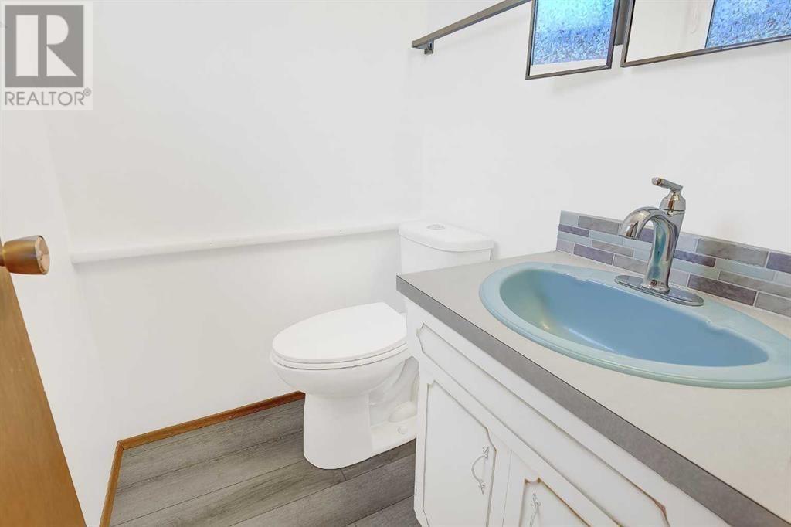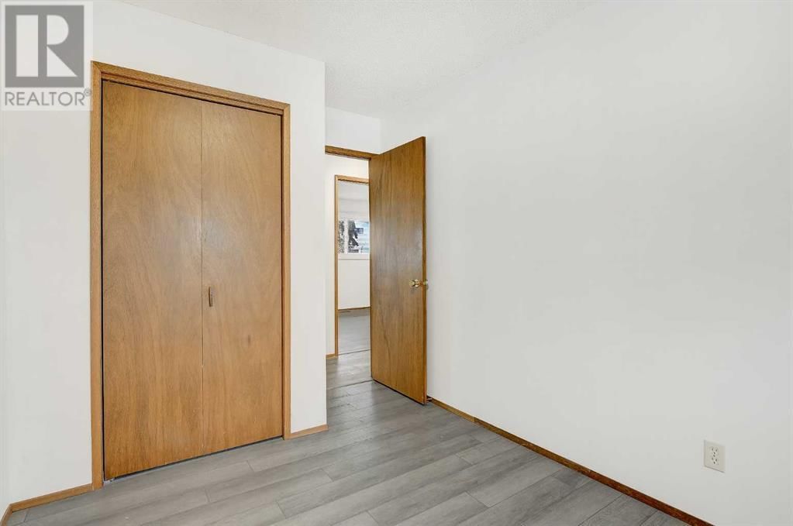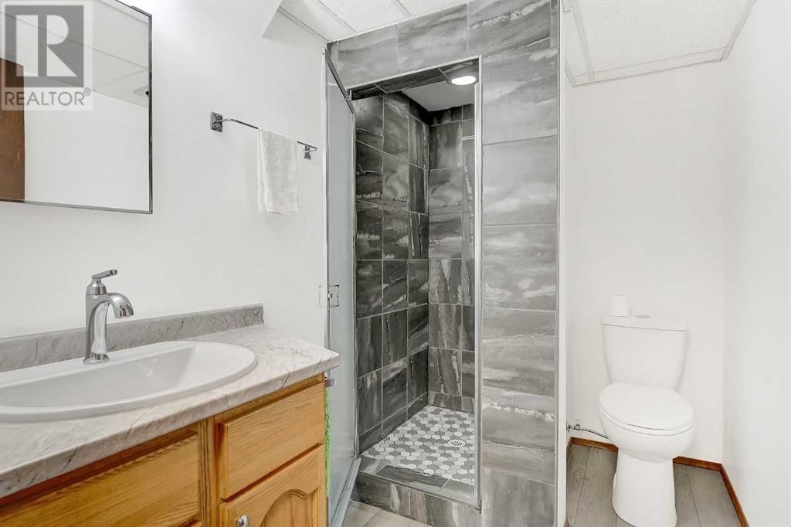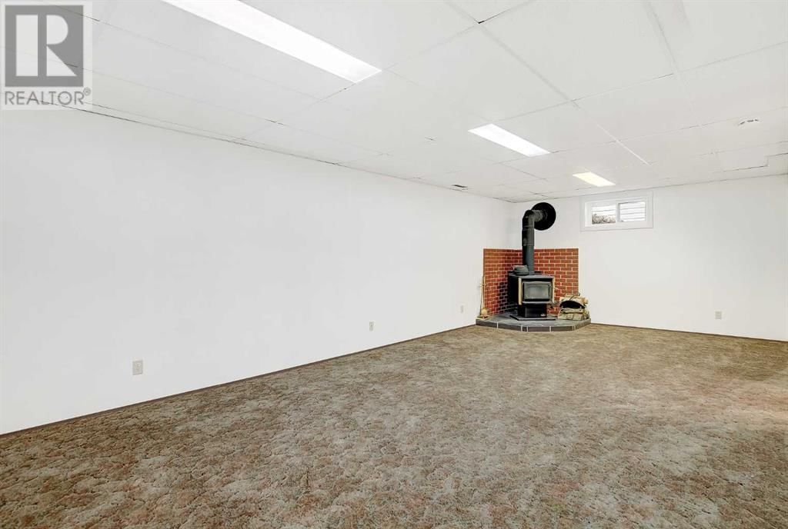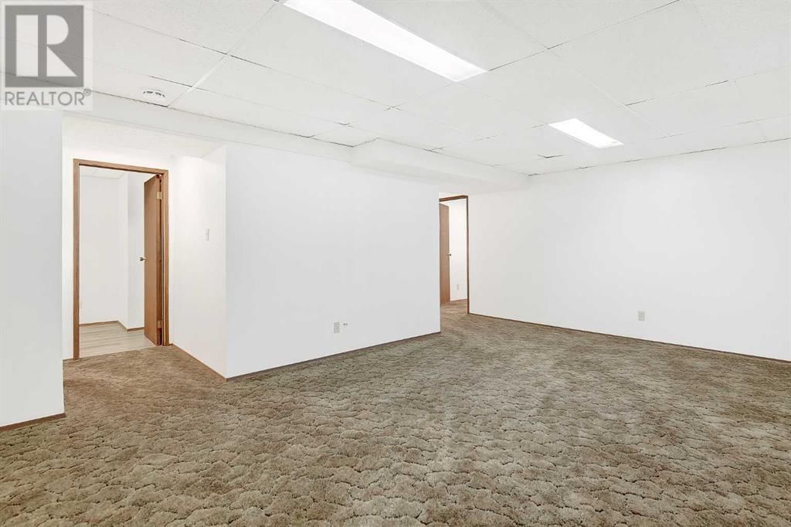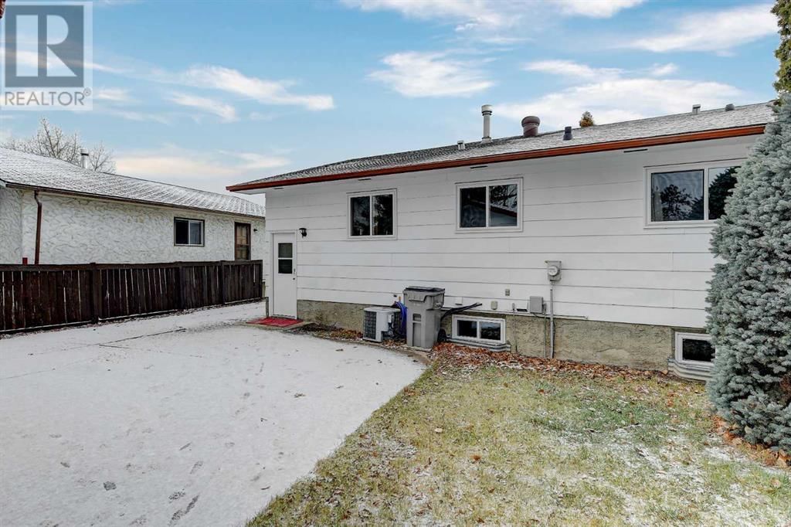11713 95 Street
Grande Prairie, Alberta T8V4N9
3 beds · 3 baths · 1016 sqft
THIS IS AN OPPORTUNITY YOU WILL NOT WANT TO MISS OUT ON! Welcome to this beautifully updated bungalow, ideally located directly across from a large green space and playground—perfect for families and outdoor enthusiasts. Boasting 5 bedrooms and 2.5 bathrooms, this home offers many recent updates throughout, including, new windows, new flooring upstairs, a refreshed kitchen, new bathroom faucets and toilets! As you step inside this beautiful home, you're greeted by a bright and open living area, filled with an ample amount of natural light. Just off the living room, the newly updated kitchen awaits, featuring a new dishwasher and microwave. The main floor also includes 3 bedrooms, with the master offering its own ensuite bathroom for added convenience. The fully finished lower level adds even more living space, with 2 additional bedrooms, a full bathroom, and a cozy rec room featuring a wood stove—perfect for relaxing or entertaining guests. Whether you're looking for extra space for a home office, guest suite, or playroom, the lower level offers endless possibilities. Outside, you'll find a private backyard with a double detached garage and a long driveway providing ample parking space. Located directly across from the park, you’ll enjoy easy access to outdoor activities, playgrounds, and green spaces just steps from your door. Plus, you'll be conveniently close to local amenities, schools, and shopping!Combining comfort, space, and an unbeatable location, this bungalow is the perfect place to call home. Don't miss out—schedule a showing today! (id:39198)
Facts & Features
Building Type House, Detached
Year built 1977
Square Footage 1016 sqft
Stories 1
Bedrooms 3
Bathrooms 3
Parking 5
NeighbourhoodCrystal Ridge
Land size 526.5 m2|4,051 - 7,250 sqft
Heating type Forced air
Basement typeFull (Finished)
Parking Type
Time on REALTOR.ca0 days
Brokerage Name: Grassroots Realty Group Ltd.
Similar Homes
Recently Listed Homes
Home price
$309,900
Start with 2% down and save toward 5% in 3 years*
* Exact down payment ranges from 2-10% based on your risk profile and will be assessed during the full approval process.
$2,819 / month
Rent $2,493
Savings $326
Initial deposit 2%
Savings target Fixed at 5%
Start with 5% down and save toward 5% in 3 years.
$2,484 / month
Rent $2,417
Savings $68
Initial deposit 5%
Savings target Fixed at 5%





