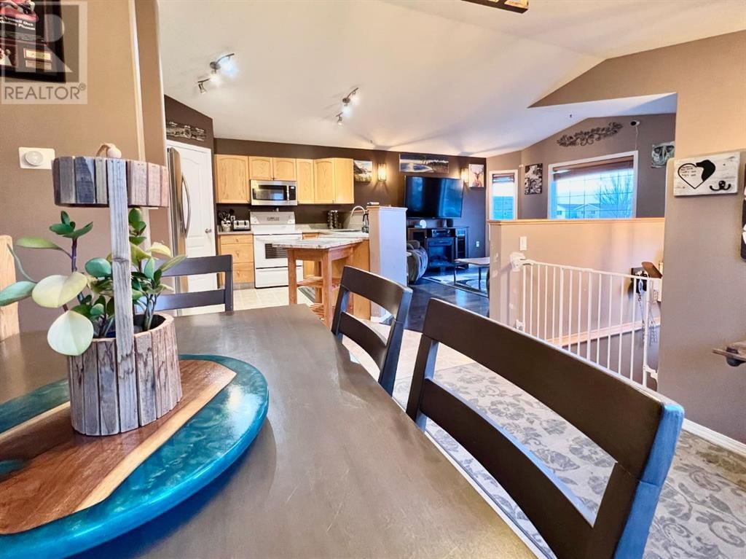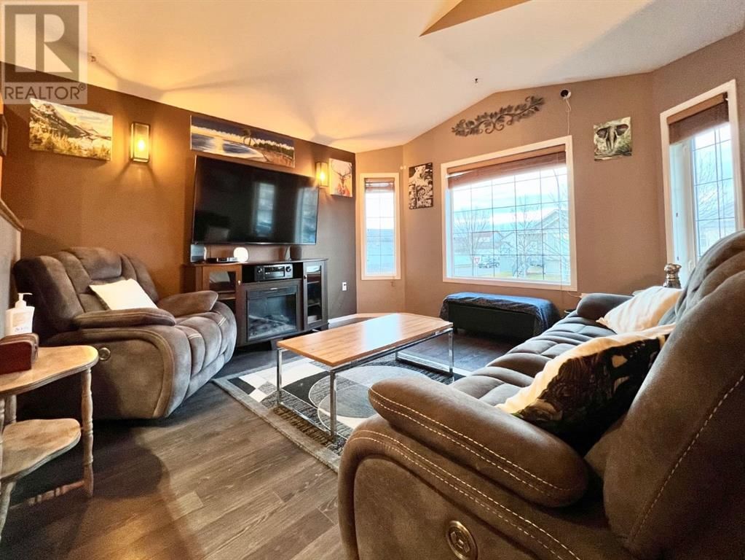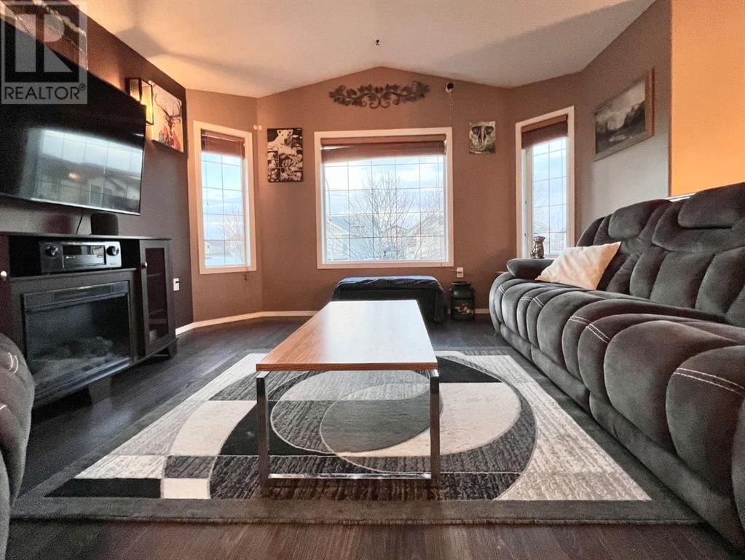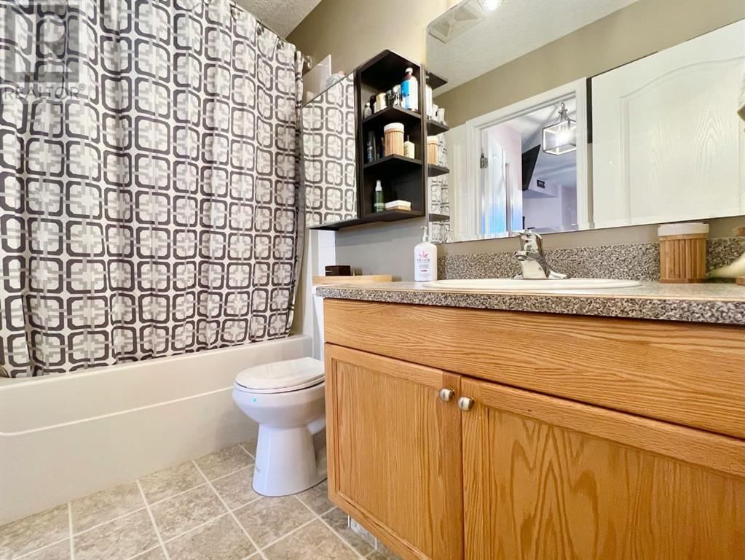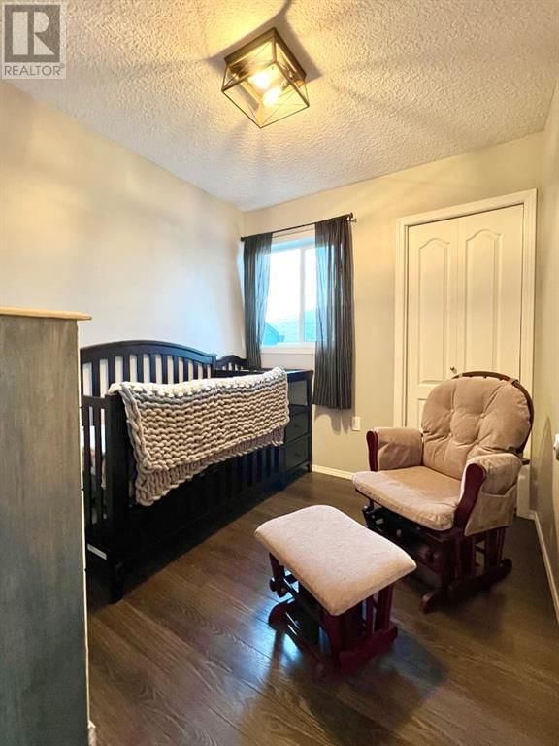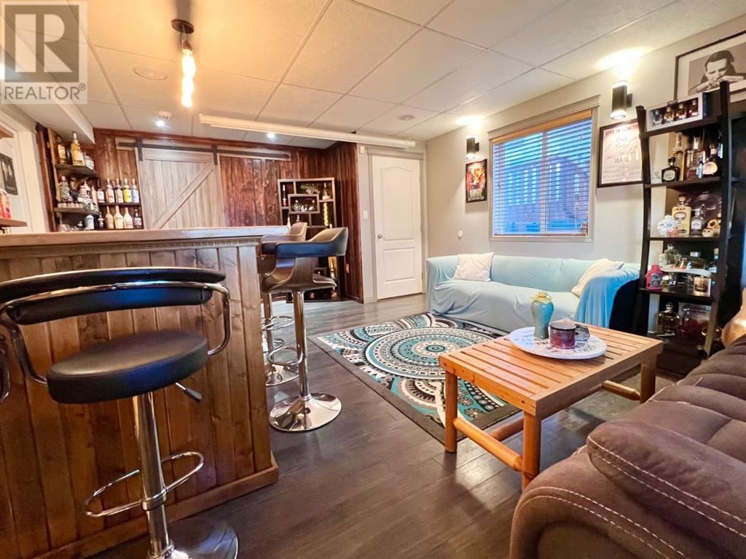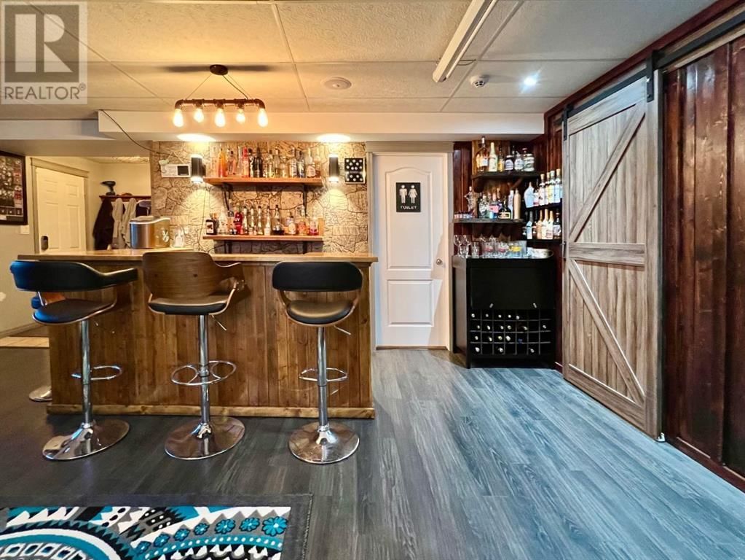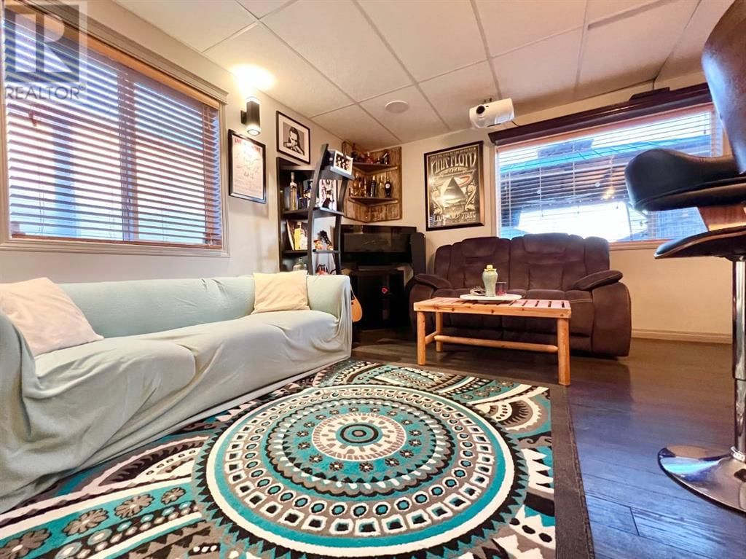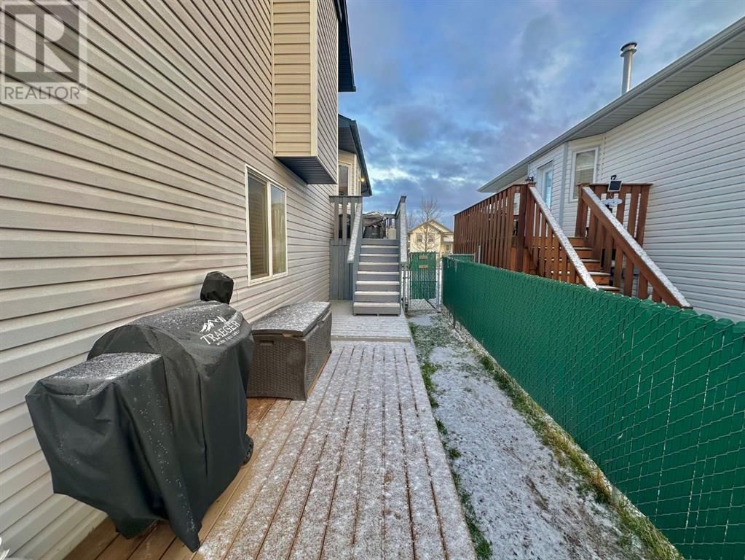8829 65 Avenue
Grande Prairie, Alberta T8W2X5
3 beds · 2 baths · 1361 sqft
Welcome Country Side South; this 4 level split has been loved and meticulously maintained. With a double driveway out front, a large tree, and inviting curb appeal. As you step inside, you’re greeted by a spacious front entry and high ceilings.. Imagine strolling into the kitchen, where there’s a granite roll island, a huge pantry, and a new fridge and sink, All of this makes it a delight to prepare meals and keep life organized.Head up to the 3 cozy bedrooms on the upper level, each thoughtfully designed. While the primary bedroom spoils you with double closets and a convenient cheater ensuite—perfect for those early morning routines.Downstairs, discover a place built for fun—a built-in bar with all the fixings, ready for game nights, or an evening with friends. Paired with a theater screen and projector for movie marathons (with a drink or two).On the lowest level there’s even an extra bedroom, ideal for guests or a cozy retreat for your teen. This space has the laundry and organized utility area. And for the things you don’t see every day? There’s tons of crawl space storage to keep life organized.The backyard is where this home’s heart shines brightest. A walk out from the bar out onto the large lower deck under the built-in gazebo, imagining summer evenings filled with laughter and s’mores around the stone firepit. There’s a big shed, extra storage tucked under the side deck, and an expansive yard.This home invites you in, ready to be filled with memories. Ready to explore in person? Let’s make it happen! (id:39198)
Facts & Features
Building Type House, Detached
Year built 2004
Square Footage 1361 sqft
Stories
Bedrooms 3
Bathrooms 2
Parking 2
NeighbourhoodCountryside South
Land size 378.1 m2|4,051 - 7,250 sqft
Heating type Forced air
Basement typeFull (Finished)
Parking Type Parking Pad
Time on REALTOR.ca6 days
Brokerage Name: Sutton Group Grande Prairie Professionals
Similar Homes
Recently Listed Homes
Home price
$314,900
Start with 2% down and save toward 5% in 3 years*
* Exact down payment ranges from 2-10% based on your risk profile and will be assessed during the full approval process.
$2,864 / month
Rent $2,533
Savings $331
Initial deposit 2%
Savings target Fixed at 5%
Start with 5% down and save toward 5% in 3 years.
$2,525 / month
Rent $2,456
Savings $69
Initial deposit 5%
Savings target Fixed at 5%









