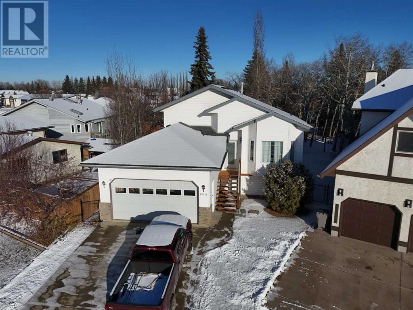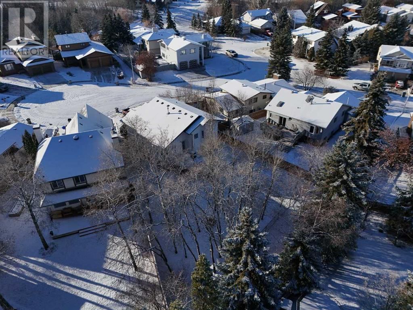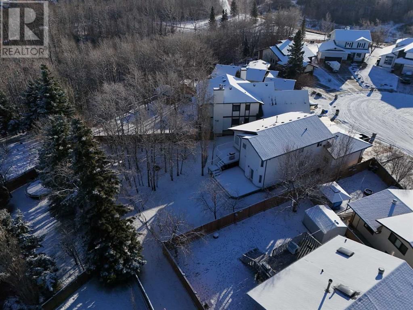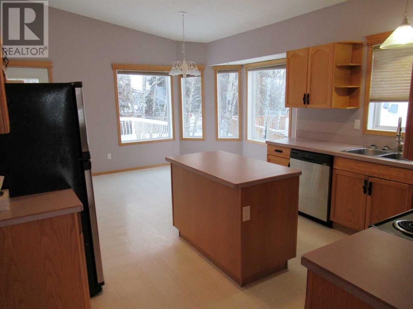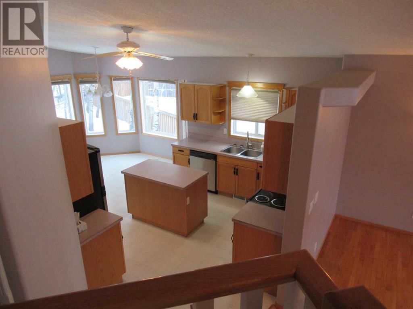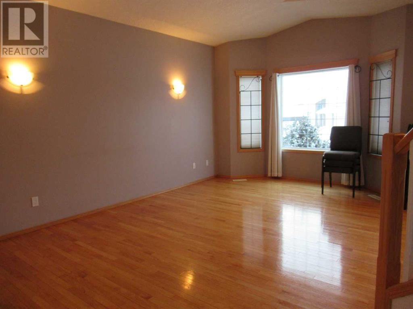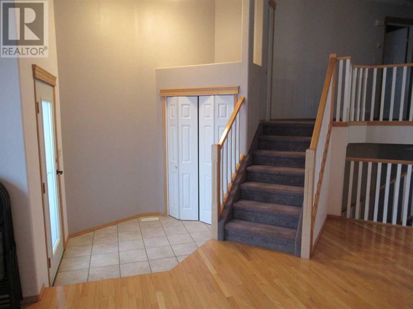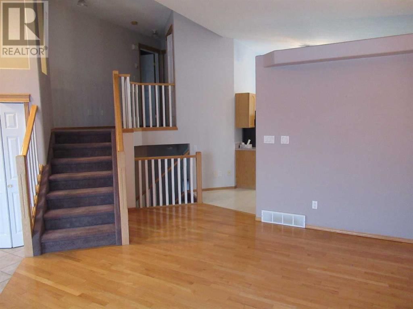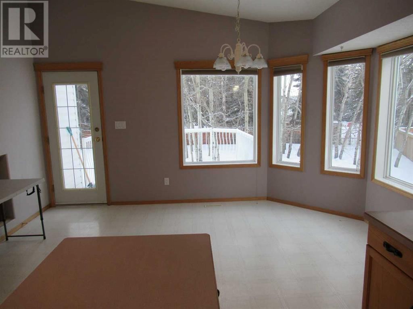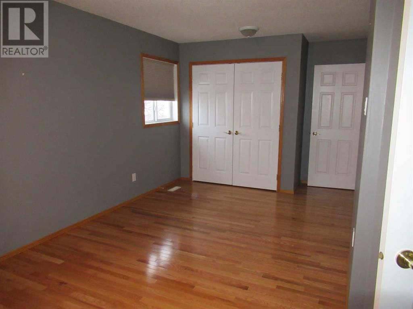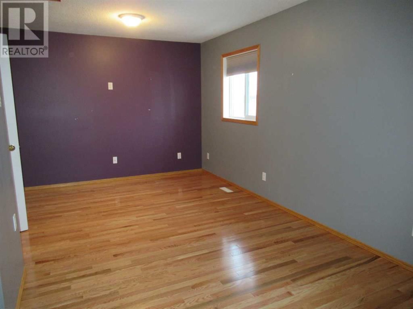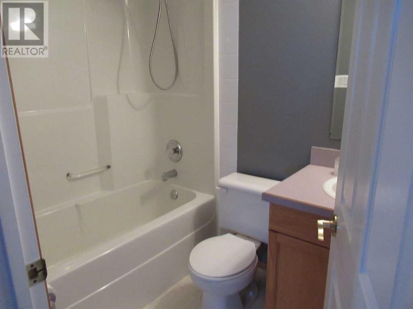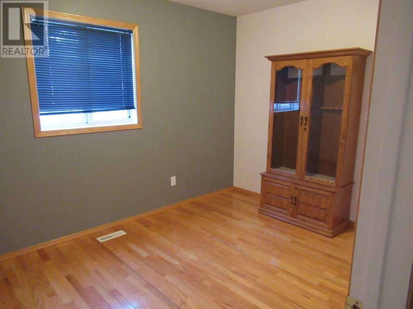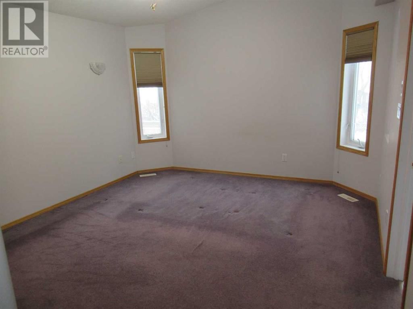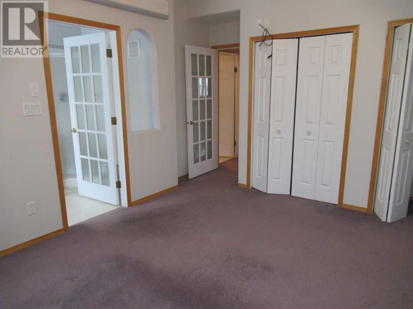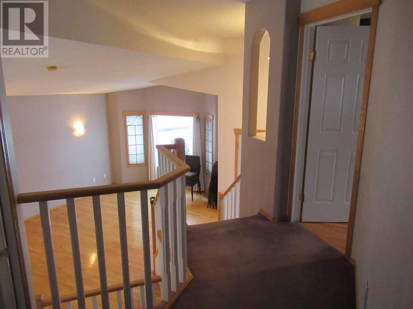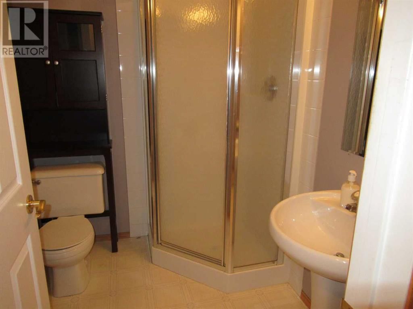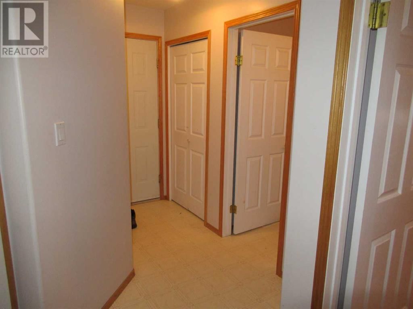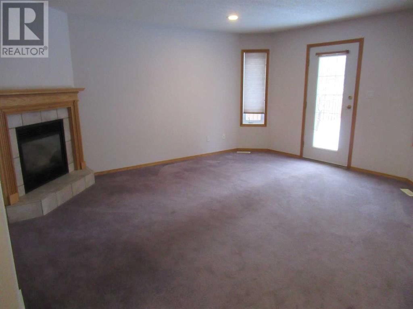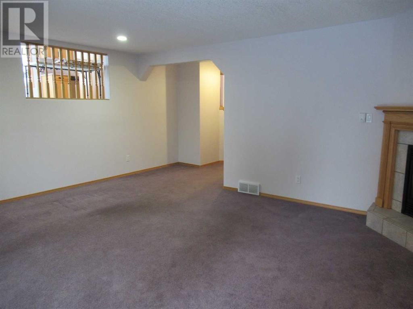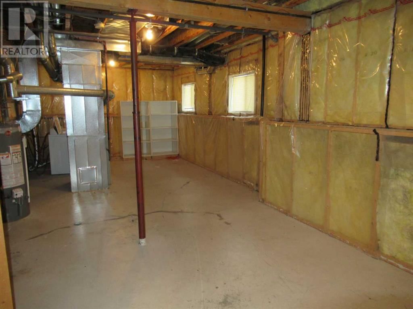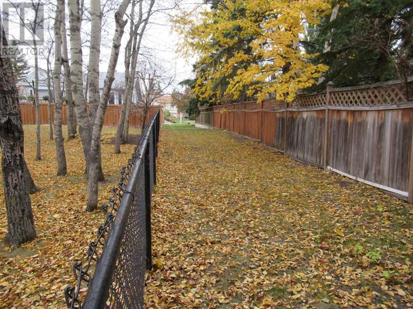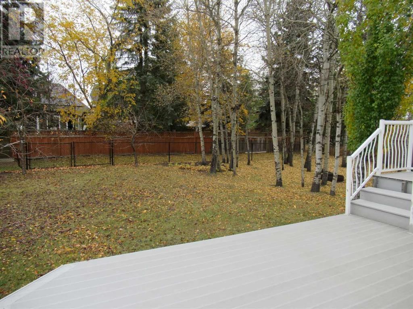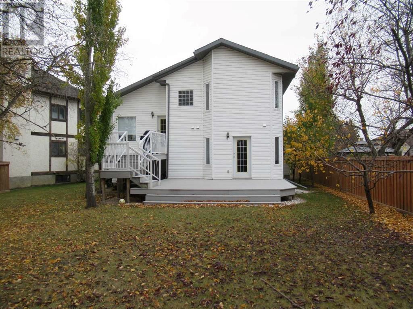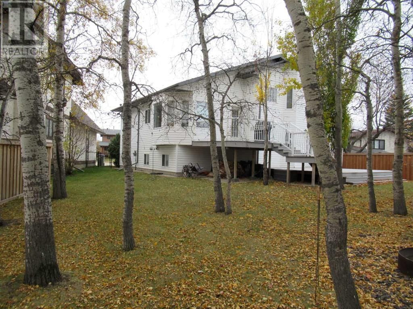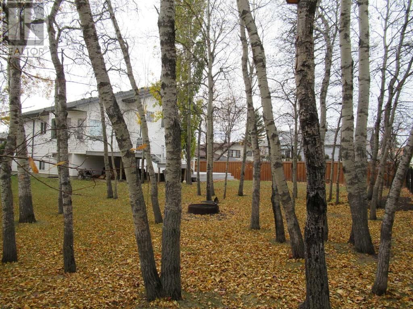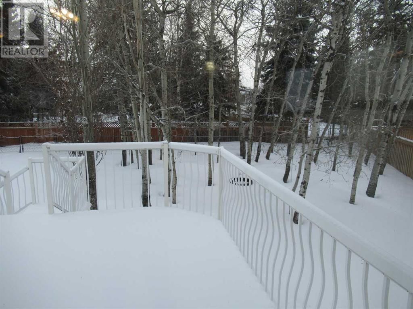10114 80 Avenue
Grande Prairie, Alberta T8W1Z9
2 beds · 3 baths · 2014 sqft
Perfectly located large 4 level split with walkout third level to the enormous private and treed backyard, edging on to the Bear creek ravine and walking trails as well as being in a super quite and private well kept cul-de-sac. Spacious main floor offers vaulted ceilings, hardwood floors in the front living room and simi open to the massive dining and kitchen over looking this gorgeous back yard with access to the two tiered deck. Upstairs' you'll find 2 large bedrooms and a full bathroom, primary suite has vaulted ceilings 2 closets and a nice full ensuite with corner jetted tub. The third level walkout boasts a great family room with gas fire place, third bedroom, full bath and a walkin entry closet. The third level also conveniently gives you access to the double attached garage. The basement level although incomplete can allow for extra bedrooms, games room or great storage area, this level also has the laundry area. This is a very sought after matured, beautiful area and offers great proximity to schools, parks and the Bear Creek trails. (id:39198)
Facts & Features
Building Type House, Detached
Year built 1998
Square Footage 2014 sqft
Stories
Bedrooms 2
Bathrooms 3
Parking 4
NeighbourhoodMission Heights
Land size 767 m2|7,251 - 10,889 sqft
Heating type Forced air
Basement typeFull (Partially finished)
Parking Type Attached Garage
Time on REALTOR.ca1 day
Brokerage Name: Royal LePage - The Realty Group
Similar Homes
Recently Listed Homes
Home price
$463,900
Start with 2% down and save toward 5% in 3 years*
* Exact down payment ranges from 2-10% based on your risk profile and will be assessed during the full approval process.
$4,220 / month
Rent $3,732
Savings $488
Initial deposit 2%
Savings target Fixed at 5%
Start with 5% down and save toward 5% in 3 years.
$3,719 / month
Rent $3,617
Savings $102
Initial deposit 5%
Savings target Fixed at 5%

